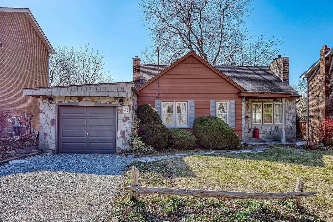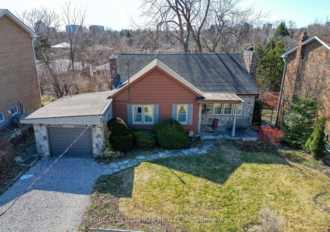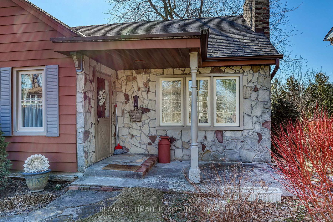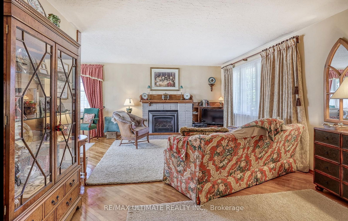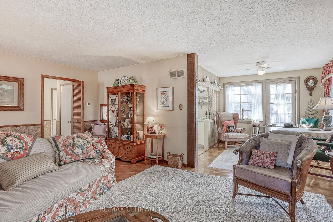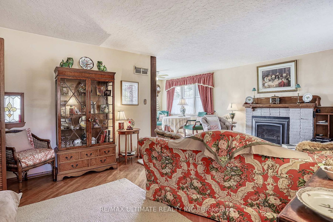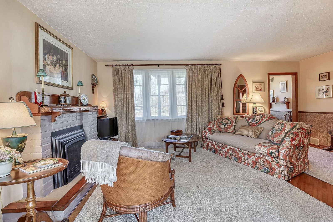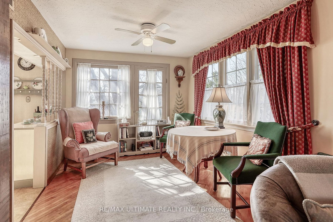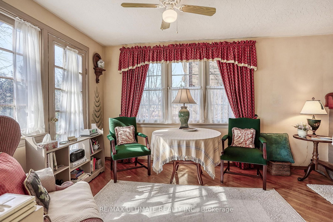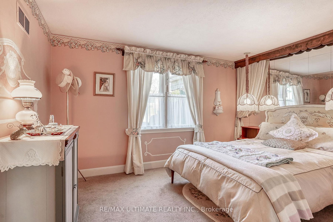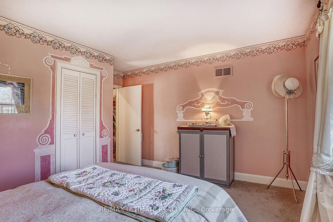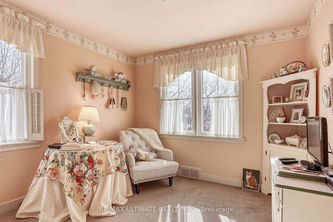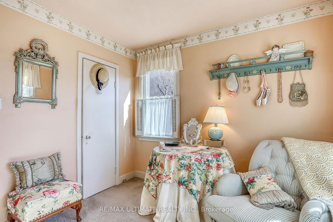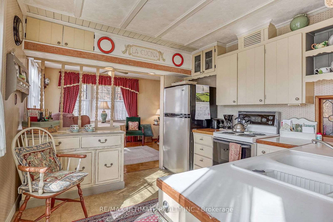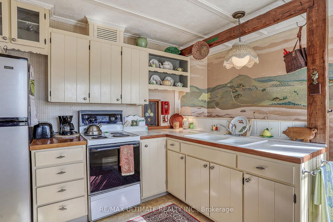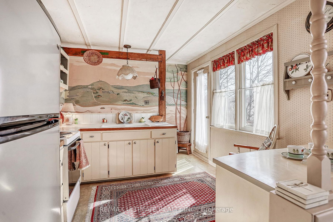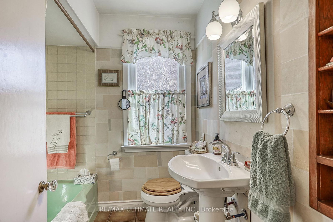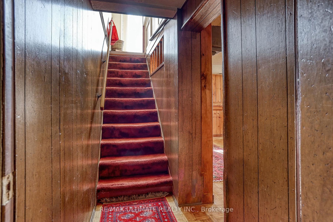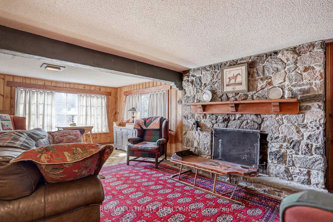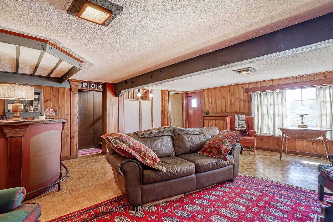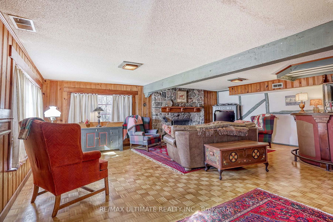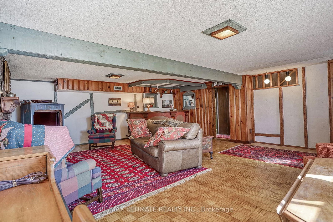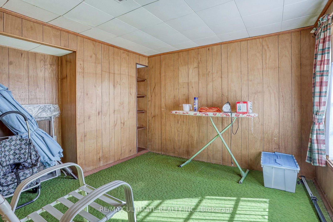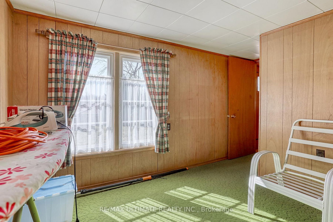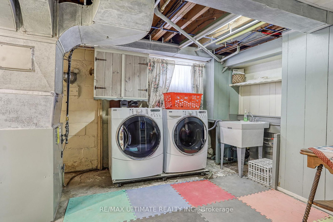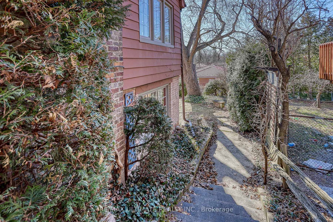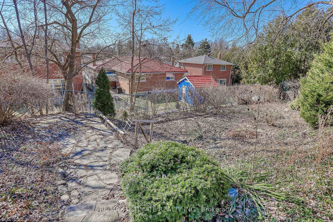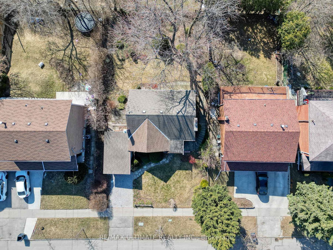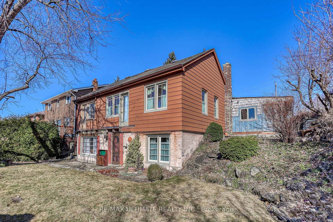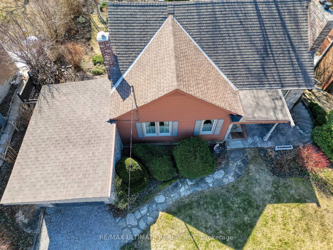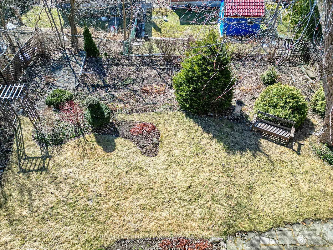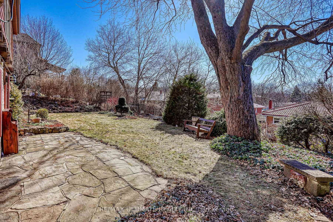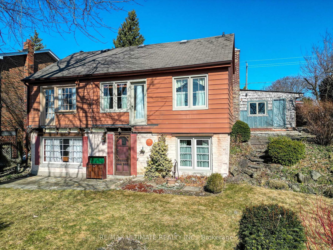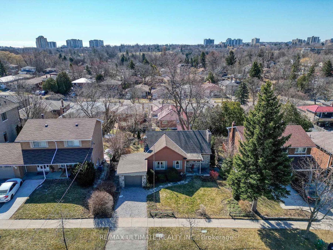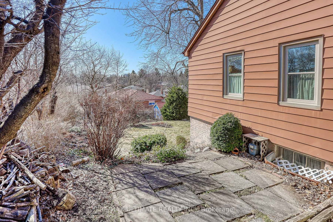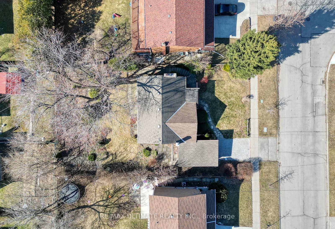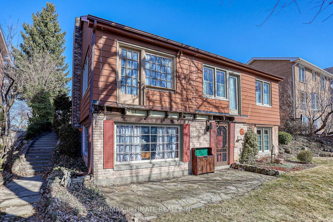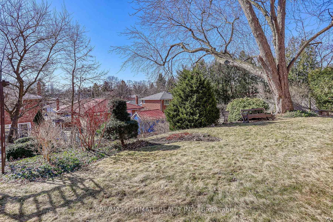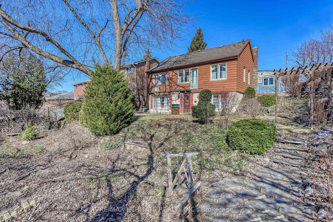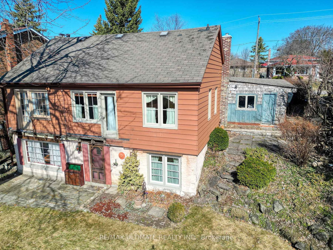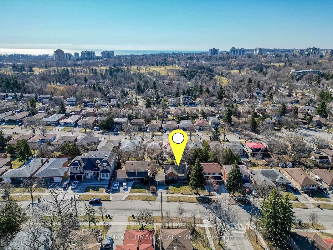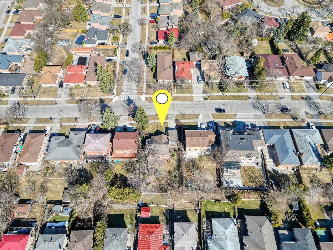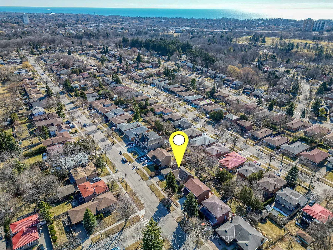35 Marcella St
Listing History
There are no past listings
Property Highlights
Ownership Type:
Freehold
Property Size:
No Data
Driveway:
Basement:
Finished Walk Out, Development Potential
Garage:
Attached
Taxes:
$3,755 (2024)
Fireplace:
Yes
Possession Date:
June 20, 2025
About 35 Marcella St
64-Foot Frontage in a Prime Location! Welcome to this classic, well-maintained bungalow situated on a generous 64-foot lot in a sought-after neighborhood. This bright and clean home offers a cozy yet functional layout, perfect for families or those looking to downsize. The main floor features a warm and inviting living space, while the finished basement (Ground Level) with a convenient separate walkout provides additional living or entertaining space. The attached single-car garage adds practicality and extra storage. Step outside to a beautifully landscaped backyard ideal retreat for relaxing or entertaining during the summer months. Located in a fantastic neighborhood, this home is just minutes away from excellent schools, transit, shopping, and a variety of amenities. Dont miss out on this rare opportunity to own a home that offers both charm and convenience.
ExtrasAll Drapes, All Electric Light Fixtures, Broadloom where Laid, Stove, Fridge, washer, Dryer
re/max ultimate realty inc.MLS® #E12050784
Fees & Utilities
Utility Type
Air Conditioning
Heat Source
Heating
Property Details
- Type
- Detached
- Exterior
- Wood, Brick
- Style
- Bungalow
- Central Vacuum
- No Data
- Basement
- Finished Walk Out, Development Potential
- Age
- No Data
Land
- Fronting On
- No Data
- Lot Frontage & Depth (FT)
- 64 x 112
- Lot Total (SQFT)
- 7,168
- Pool
- None
- Intersecting Streets
- Lawrence and Scarborough Golf Club Rd
Room Dimensions
Foyer (Ground)
Tile Floor, Window
Living (Ground)
hardwood floor, Fireplace, L-Shaped Room
Dining (Ground)
Combined with Living, hardwood floor, South View
Kitchen (Ground)
Laminate, Walk-Out, South View
Primary (Ground)
Carpet, Closet, Window
2nd Bedroom (Ground)
Carpet, Closet, Window
Family (Bsmt)
Above Grade Window, hardwood floor, Walk-Out
3rd Bedroom (Bsmt)
Carpet, Closet, Above Grade Window
Utility (Bsmt)
Combined with Laundry, Window, Concrete Floor
Similar Listings
Explore Woburn
Commute Calculator

Demographics
Based on the dissemination area as defined by Statistics Canada. A dissemination area contains, on average, approximately 200 – 400 households.
Sales Trends in Woburn
| House Type | Detached | Semi-Detached | Row Townhouse |
|---|---|---|---|
| Avg. Sales Availability | 3 Days | 63 Days | 511 Days |
| Sales Price Range | $800,000 - $1,488,000 | $815,000 - $820,000 | No Data |
| Avg. Rental Availability | 8 Days | 153 Days | Days |
| Rental Price Range | $1,450 - $3,500 | $1,650 - $1,700 | No Data |
