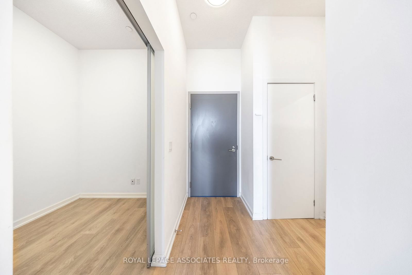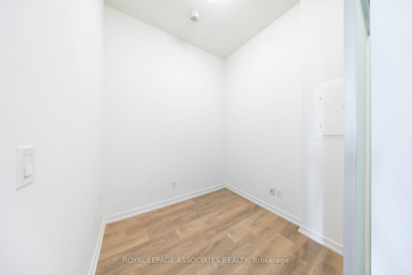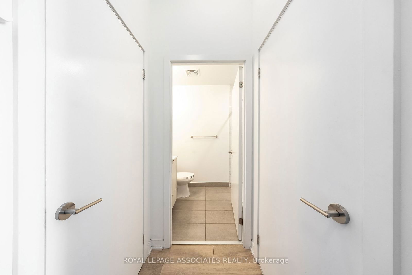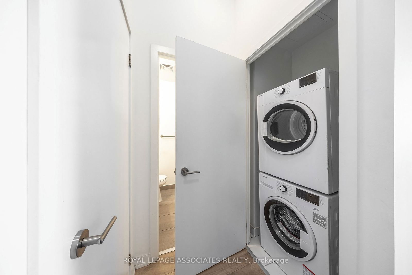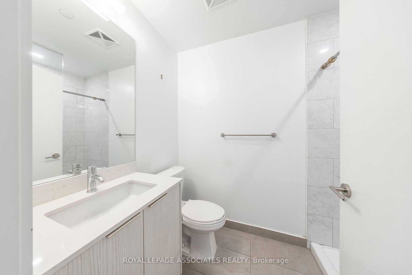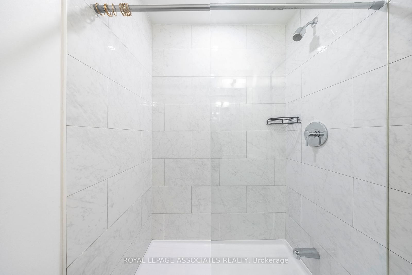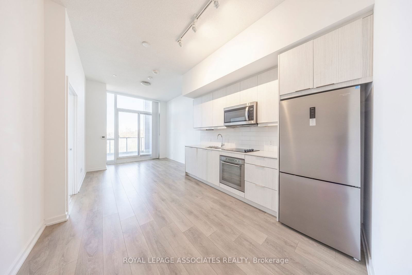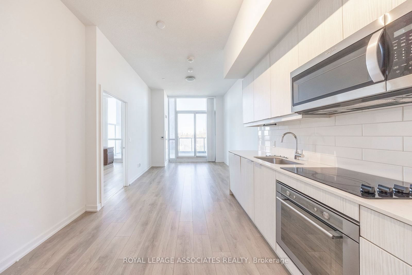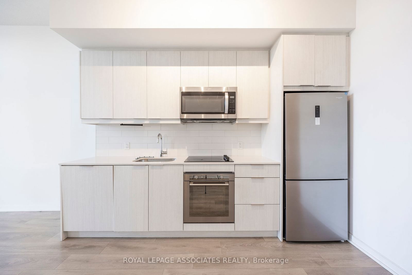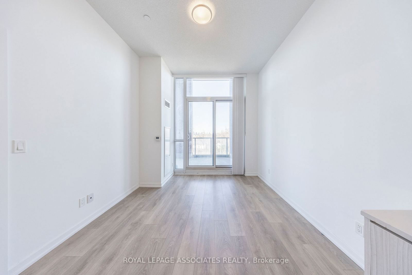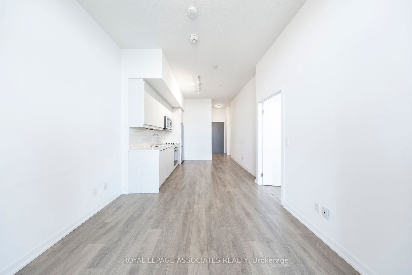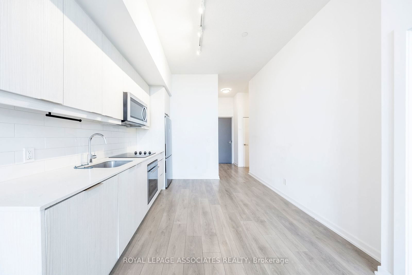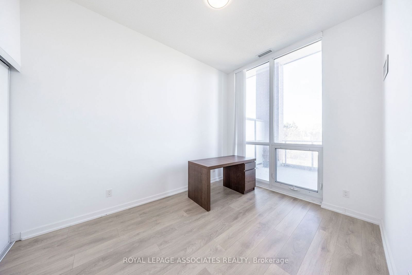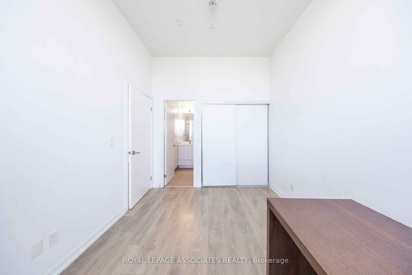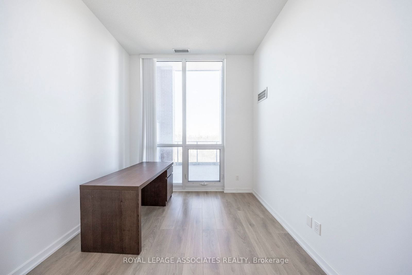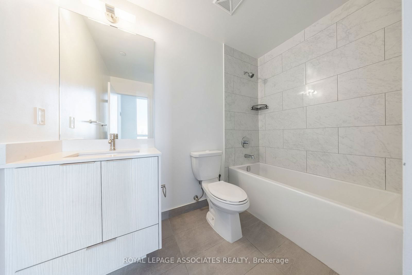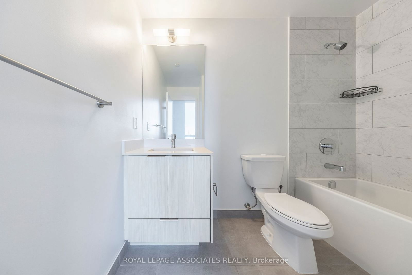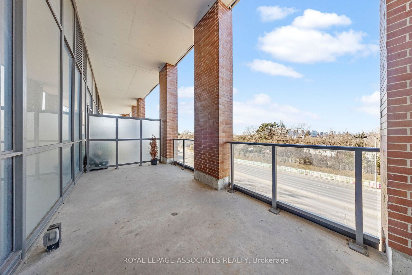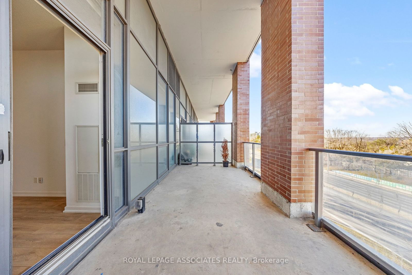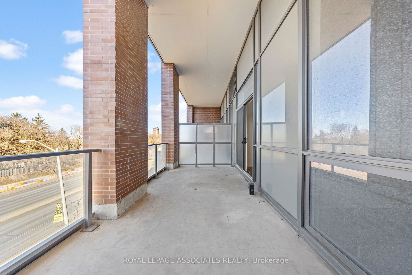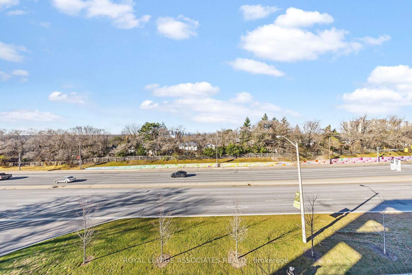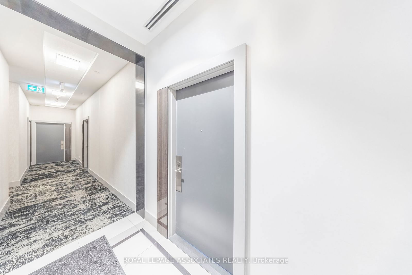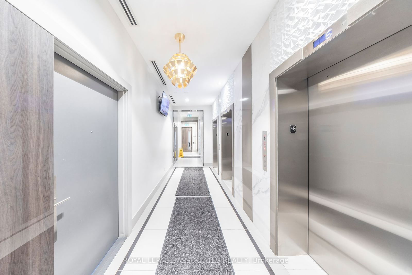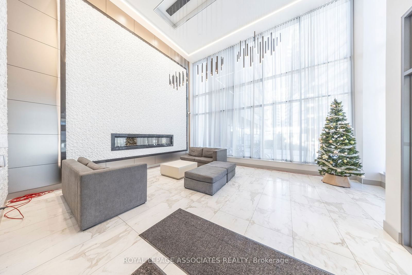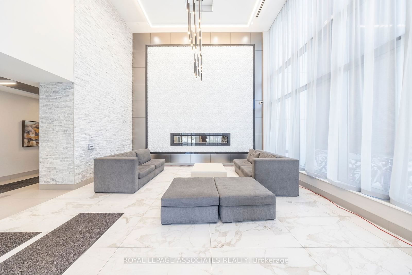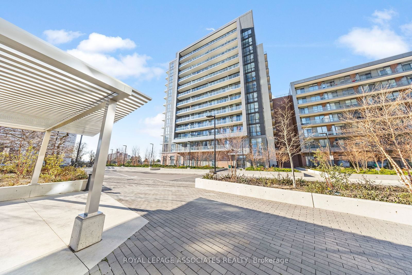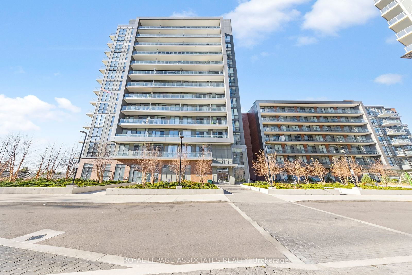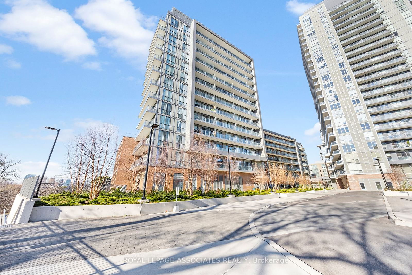106 - 36 Forest Manor Rd
Listing History
Unit Highlights
Maintenance Fees
Utility Type
- Air Conditioning
- Central Air
- Heat Source
- Gas
- Heating
- Forced Air
Room Dimensions
About this Listing
Beautiful, well maintained unit with high ceilings featuring 1+1 bedrooms- the den can easily serve as a second bedroom. Enjoy 2 washrooms, including an ensuite washroom, and a spacious walk-out terrace. Parking and locker included. Prime location with walking distance to public transit, Don Mills subway, schools and Fairview Mall, offering shopping, restaurants, and entertainment. Convenient grocery store attached to the building. Amenities include a gym, party room, concierge and security services. A perfect blend of comfort and convenience!
royal lepage associates realtyMLS® #C11882392
Amenities
Explore Neighbourhood
Similar Listings
Demographics
Based on the dissemination area as defined by Statistics Canada. A dissemination area contains, on average, approximately 200 – 400 households.
Price Trends
Maintenance Fees
Building Trends At Lumina at Emerald City Condos
Days on Strata
List vs Selling Price
Offer Competition
Turnover of Units
Property Value
Price Ranking
Sold Units
Rented Units
Best Value Rank
Appreciation Rank
Rental Yield
High Demand
Transaction Insights at 36 Forest Manor Road
| 1 Bed | 1 Bed + Den | 2 Bed | 2 Bed + Den | 3 Bed | |
|---|---|---|---|---|---|
| Price Range | No Data | $492,000 - $635,000 | $775,000 | $742,000 | No Data |
| Avg. Cost Per Sqft | No Data | $937 | $929 | $942 | No Data |
| Price Range | $2,300 - $2,350 | $1,800 - $2,750 | $2,850 - $3,200 | $3,300 | No Data |
| Avg. Wait for Unit Availability | 195 Days | 40 Days | 160 Days | 350 Days | No Data |
| Avg. Wait for Unit Availability | 269 Days | 8 Days | 23 Days | 114 Days | No Data |
| Ratio of Units in Building | 5% | 68% | 23% | 6% | 1% |
Transactions vs Inventory
Total number of units listed and sold in Henry Farm
