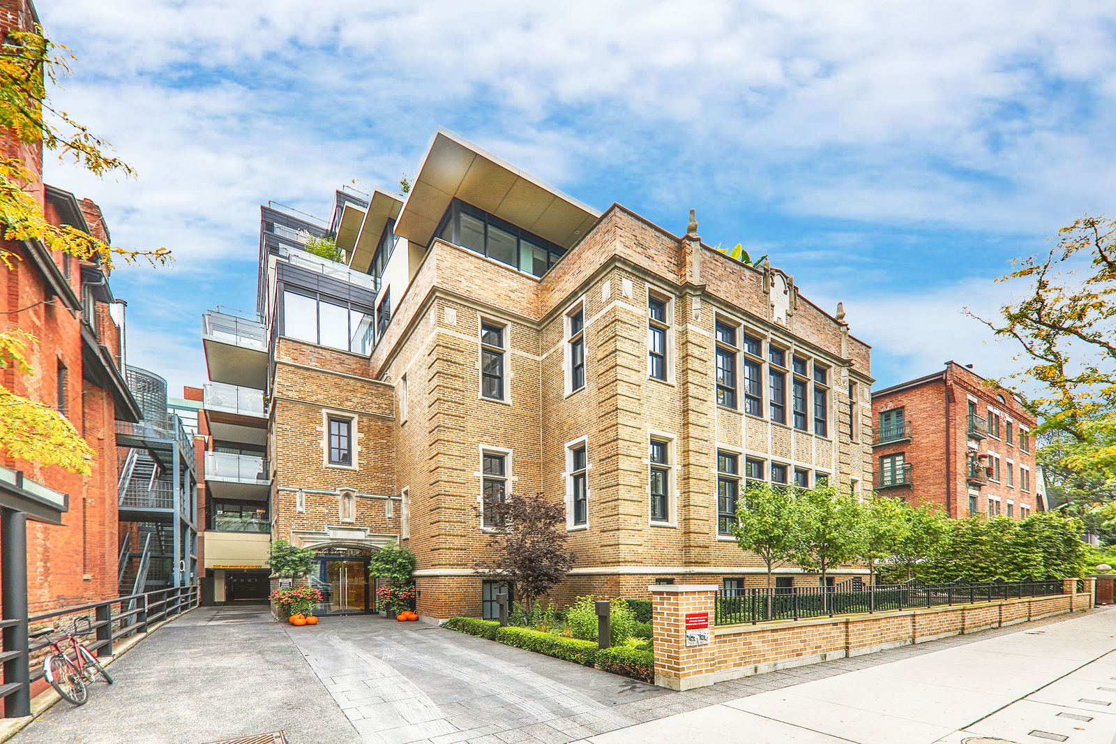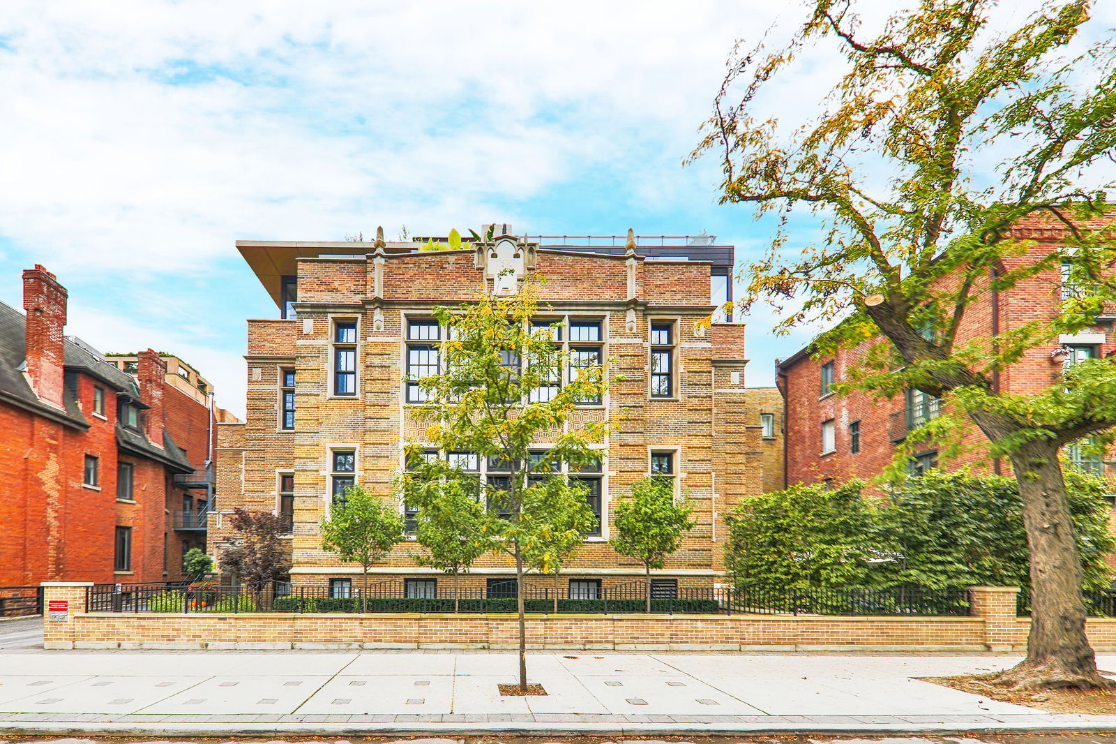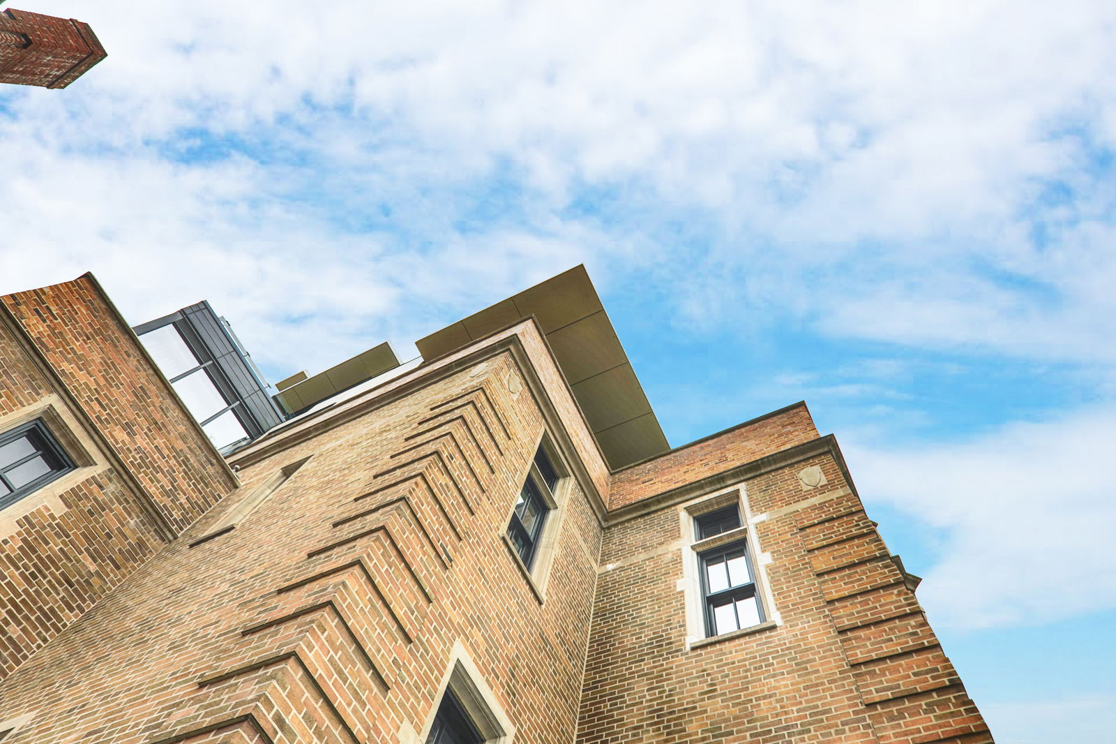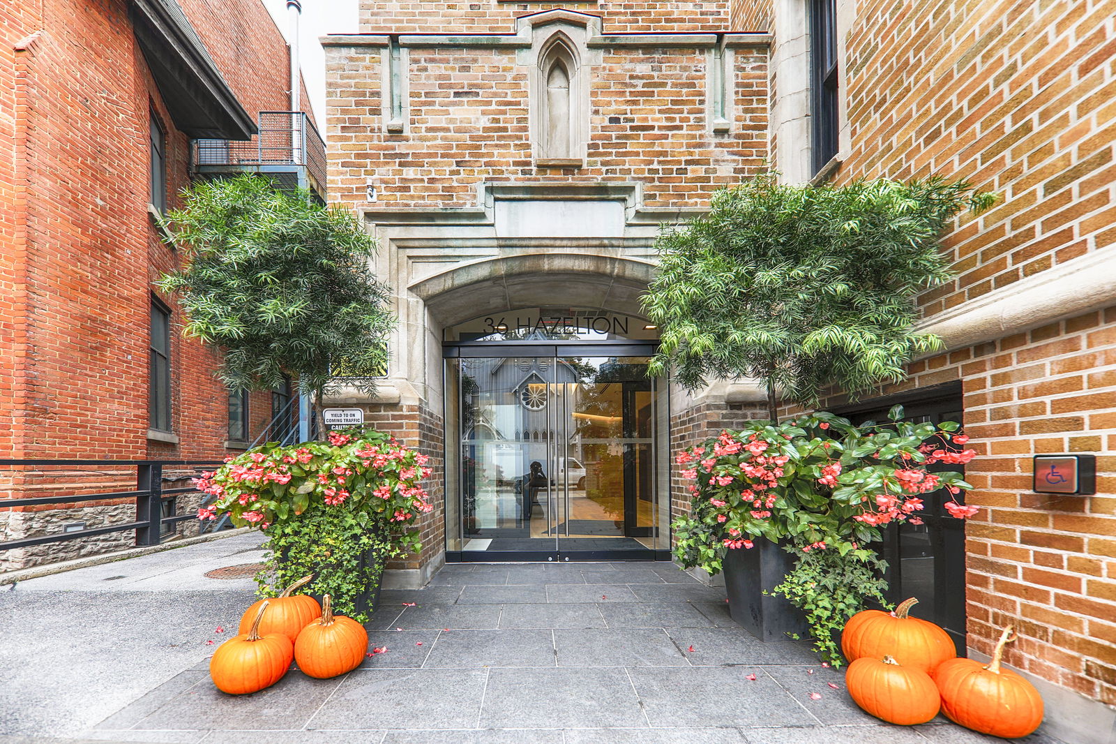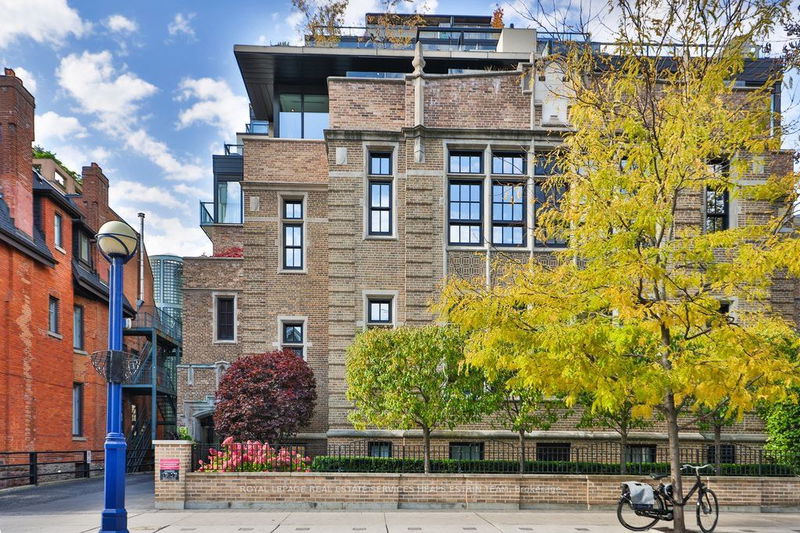Building Details
Listing History for 36 Hazelton
Amenities
Maintenance Fees
About 36 Hazelton Avenue — 36 Hazelton
While the Yorkville neighbourhood may be renowned for its high-end boutiques, the upscale residences at 36 are equally impressive for those hunting for Toronto condos for sale rather than a handbag. Built by the Alterra Group and Zinc Developments, the 36 Hazelton Condos also happens to be a boutique condominium — pun intended. What’s more, these residences boast state-of-art contemporary design elements built into a distinguished historical façade.
Originally built in 1928, 36 Hazelton’s conversion into condos was completed in 2015. The highly acclaimed Quadrangle Architects was in charge of the plans for placing the condos amidst the former site of Basil’s Catholic School. The result was a 7-storey structure, and what it lacks in stature the building certainly makes up for in style. The traditional brickwork façade features elegant sculptural details, while the contemporary structure above is home to generous terraces and a sleek glass exterior.
The 36 Hazelton Condos contains a sophisticated collection of amenities, fitting for one of the most exclusive residences in the prestigious Yorkville neighbourhood. Residents have access to an opulent games room with a billiards area, as well as access to a private wine cellar and tasting room. More practical amenities include a car wash, a dog-washing station, and a state-of-the-art fitness centre with a virtual cycling studio, plus a concierge service to keep everything organized and running smoothly.
The Suites
The 19 luxury suites set in the 36 Hazelton Condos are all unique, and all are luxurious spaces to call home. Floor plans range from around 1,100 to 4,500 square feet, and feature one to three bedrooms each. Regardless, their open-concept layouts make them all quite lavish living spaces, especially considering their spacious private balconies and terraces.
As a result of the building’s contemporary conversion, 36 Hazelton’s homes feature a phenomenally bright and airy atmosphere. There’s little inside each unit that’s reminiscent of the former Catholic school, except for the charming trim along some windows. Instead, a sophisticated and contemporary interior designed aesthetic appears throughout, along with state-of-the-art appliances.
The Neighbourhood
Set on the northern edge of Yorkville’s primary commercial district — and right across the street from designer shops — those living at 36 Hazelton can easily escape the posh crowds attracted to the area if they so please. The surrounding tree-lined streets are wonderful to stroll along, while residents can also relax in the expansive Ramsden after walking just ten minutes from home.
Of course, the neighbourhood is a selling point for many prospective buyers. Yorkville isn’t just a shopping destination, either: it’s also home to a variety of eateries and bars that are mainly concentrated along Cumberland Street and Yorkville Avenue.
Transportation
Living in one of the most luxurious — and popular — neighbourhoods in the city also means having access to excellent options for public transit. Residents can hop onto the 5 Avenue Bus around the corner at Yorkville Avenue, or they can simply walk over to the subway. Bay Station is situated on the east-west running Bloor-Danforth line, and just a five-minute walk from 36 Hazelton. Alternatively, residents can walk just one more block in order to reach Bloor-Yonge Station, which connects the Yonge and the Bloor-Danforth lines.
Alternatively, these condos are also well positioned for its residents who prefer to drive, especially since the building sits amidst major roadways like Bloor Street, Davenport, and Avenue Road. The last of these is a great route for those heading south through downtown Toronto, as it widens considerably where it becomes University Avenue. For those with destinations further outside the city, on the other hand, drivers can take Bloor East in order to reach an on-ramp for the Don Valley Parkway in about ten minutes.
Reviews for 36 Hazelton
No reviews yet. Be the first to leave a review!
 1
1Listings For Sale
Interested in receiving new listings for sale?
 0
0Listings For Rent
Interested in receiving new listings for rent?
Explore Yorkville
Similar condos
Demographics
Based on the dissemination area as defined by Statistics Canada. A dissemination area contains, on average, approximately 200 – 400 households.
Price Trends
Maintenance Fees
Building Trends At 36 Hazelton
Days on Strata
List vs Selling Price
Offer Competition
Turnover of Units
Property Value
Price Ranking
Sold Units
Rented Units
Best Value Rank
Appreciation Rank
Rental Yield
High Demand
Transaction Insights at 36 Hazelton Avenue
| 1 Bed | 1 Bed + Den | 2 Bed | 2 Bed + Den | 3 Bed + Den | |
|---|---|---|---|---|---|
| Price Range | No Data | No Data | $9,150,000 | No Data | No Data |
| Avg. Cost Per Sqft | No Data | No Data | $2,525 | No Data | No Data |
| Price Range | No Data | $6,050 | No Data | No Data | No Data |
| Avg. Wait for Unit Availability | 16 Days | No Data | 400 Days | 1304 Days | No Data |
| Avg. Wait for Unit Availability | No Data | 522 Days | No Data | No Data | No Data |
| Ratio of Units in Building | 14% | 19% | 50% | 14% | 5% |
Unit Sales vs Inventory
Total number of units listed and sold in Yorkville
