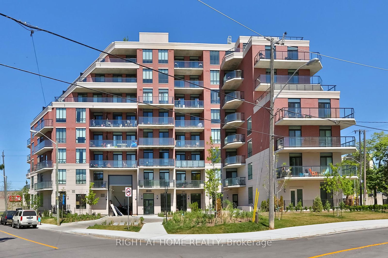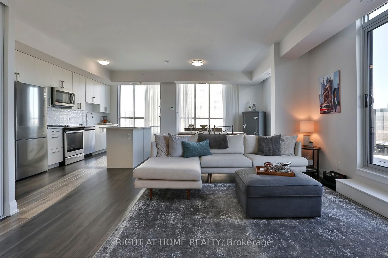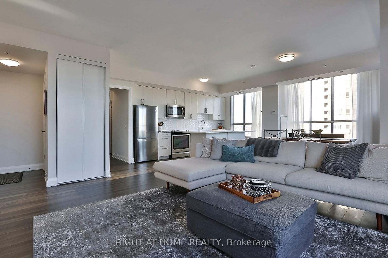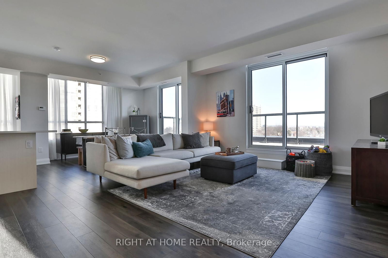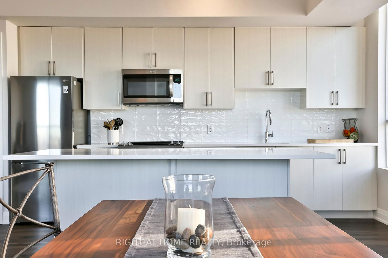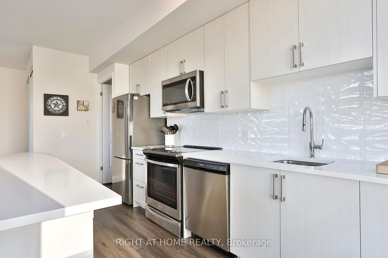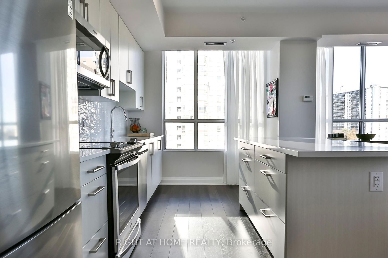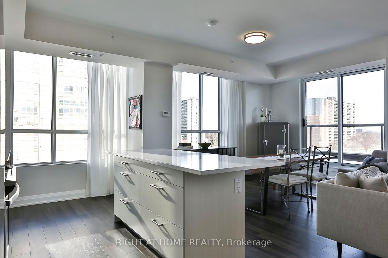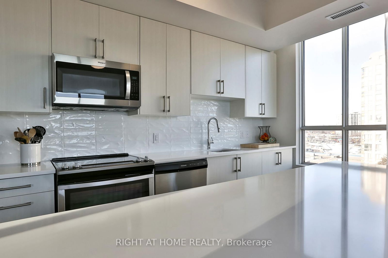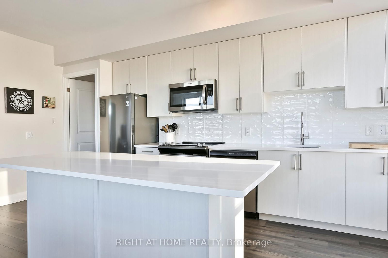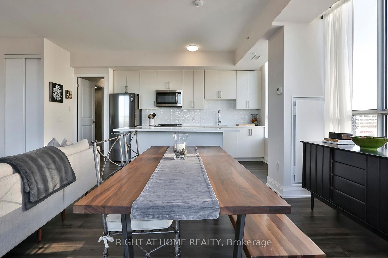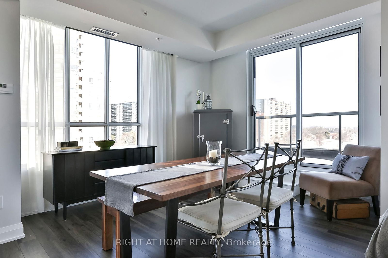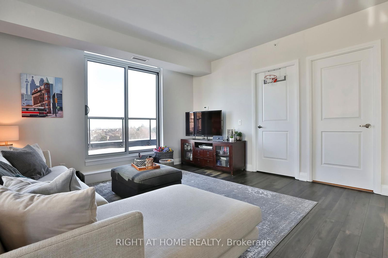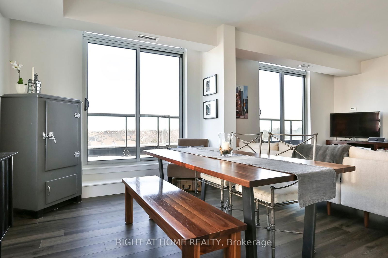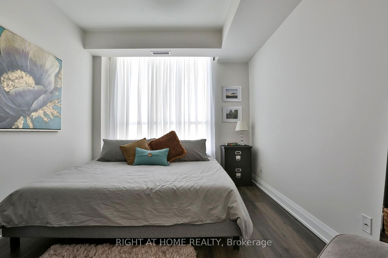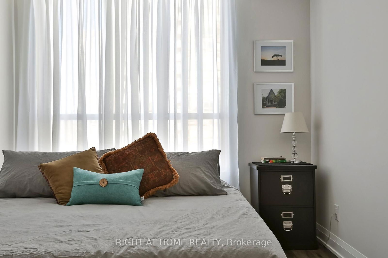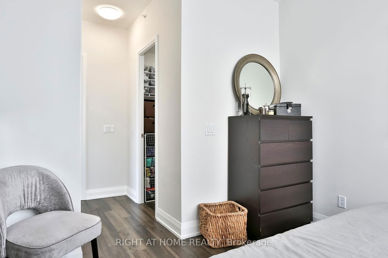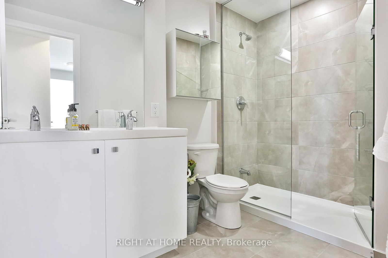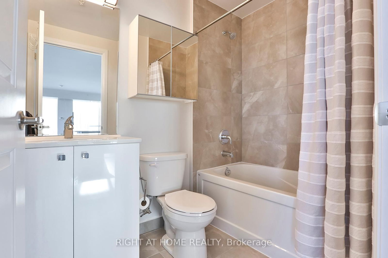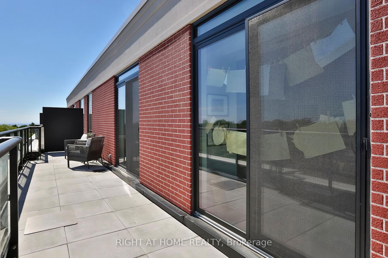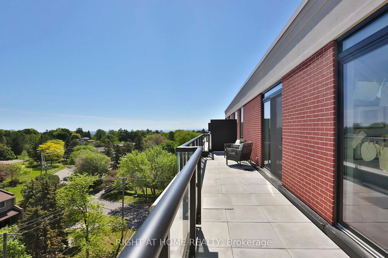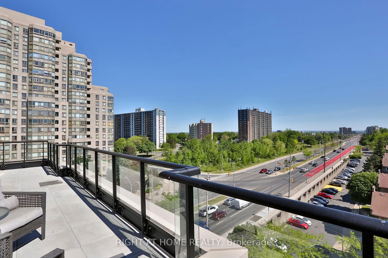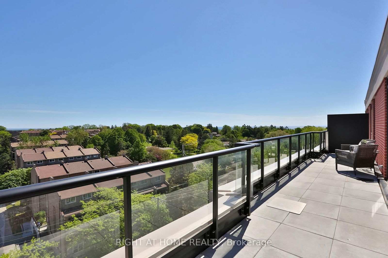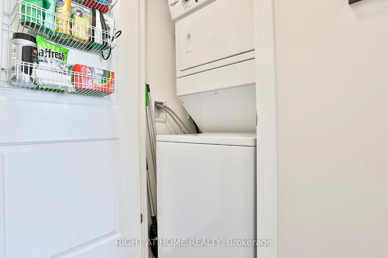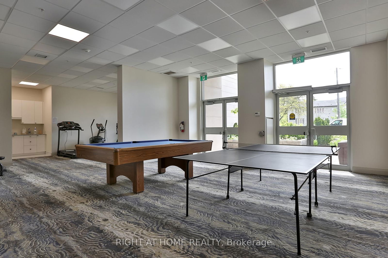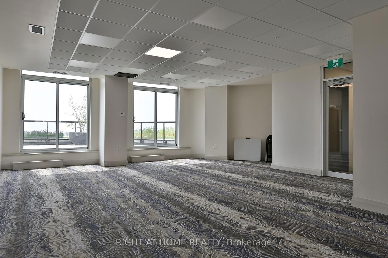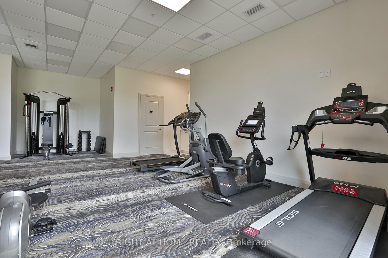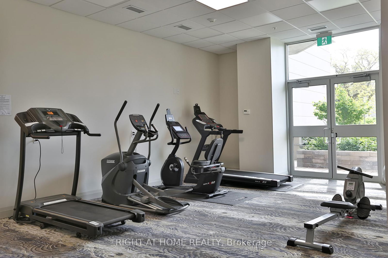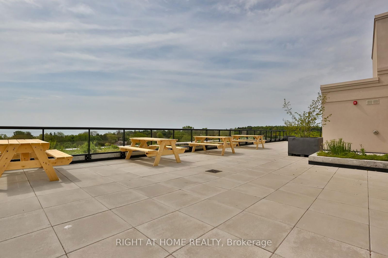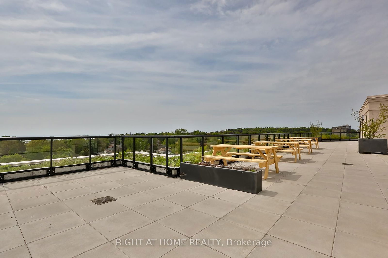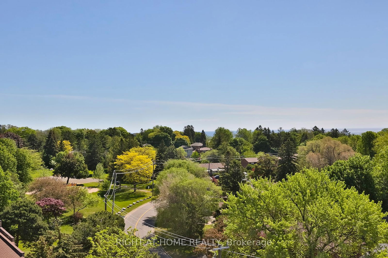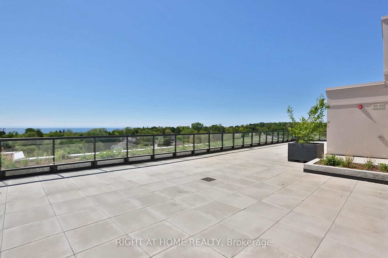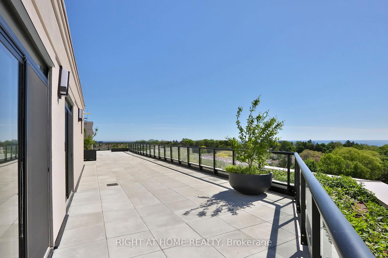910 - 3655 Kingston Rd
Listing History
Unit Highlights
About this Listing
Welcome to Guildwood Condos! This charming boutique building offers a serene living experience, nestled among a community of professionals and empty nesters who value peace and privacy. With its intimate atmosphere and well-maintained surroundings, you'll enjoy a quiet, comfortable lifestyle in a space that feels like home with this spacious floor plan. Ideal for those seeking a relaxed environment with like-minded neighbors, this property promises both tranquility and a sense of belonging. Be Amazed And Inspired By This Spacious, Bright And Open Concept 1051 Square Ft Penthouse Corner Unit. This Split Bedroom Floor Plan Is Adorned With The Latest In Cutting Edge Fixtures And Appliances And Houses The Finest In Quality Craftsmanship. Designed To Ensure The Most Efficient Use Of Space And Maximum Privacy With Oversized Windows And Walkouts To Create A Truly Welcoming Home Environment. Enjoy The Penthouse Views With 250Sqft Unobstructed Terrace. Own A Unit In This New Modern Building With Efficient Systems. This Unit Checks All The Boxes. Take Advantage of lowering rates while you can.
ExtrasStainless Steel: Fridge, Stove, Hood Microwave, Dishwasher. All Elfs, All Window Coverings. Washer/Dryer Parking And Locker Included
right at home realtyMLS® #E12050254
Features
Maintenance Fees
Utility Type
- Air Conditioning
- Central Air
- Heat Source
- No Data
- Heating
- Forced Air
Amenities
Room Dimensions
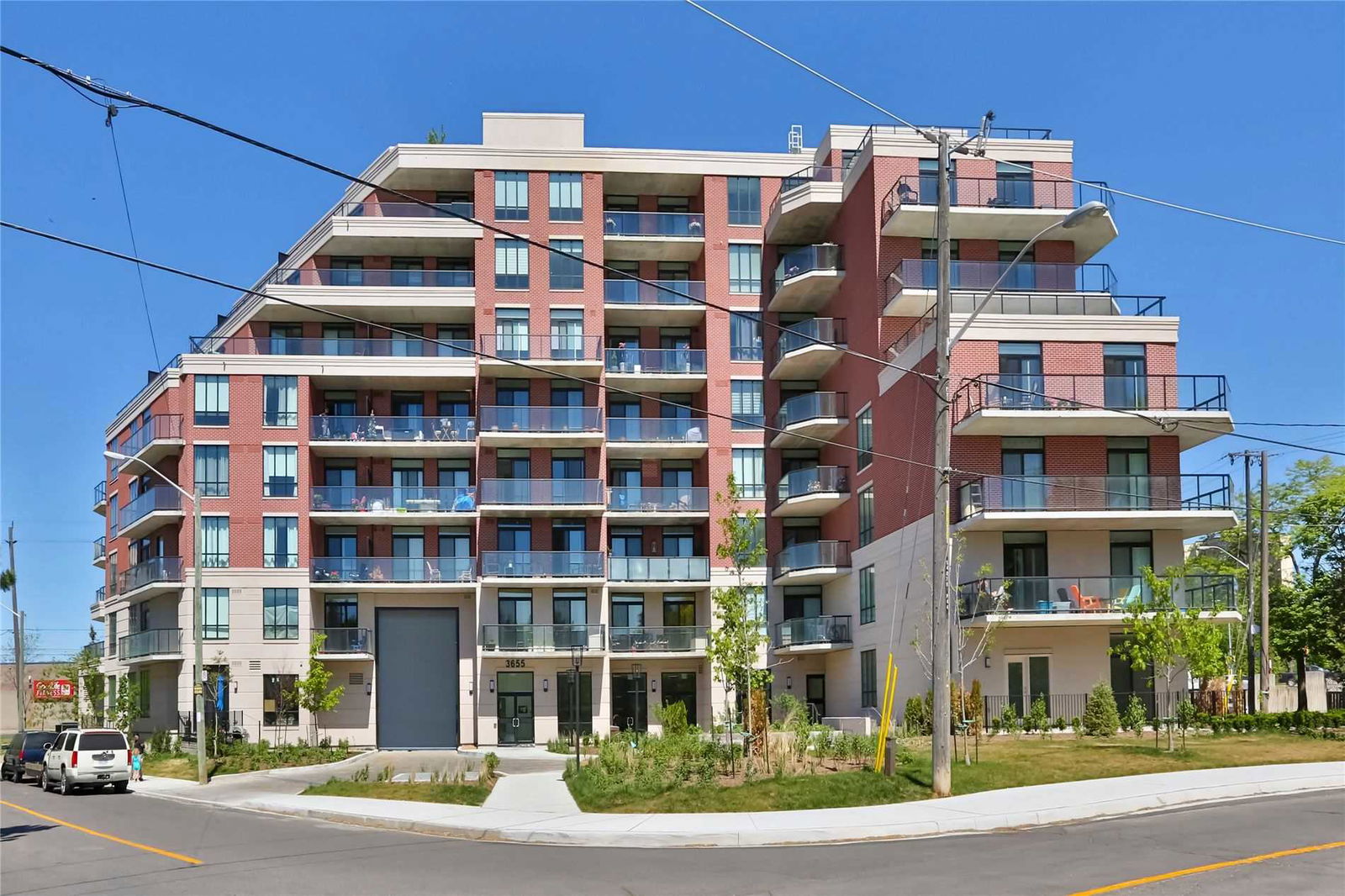
Building Spotlight
Similar Listings
Explore Scarborough Village | Guildwood
Commute Calculator

Demographics
Based on the dissemination area as defined by Statistics Canada. A dissemination area contains, on average, approximately 200 – 400 households.
Building Trends At Guildwood Condos
Days on Strata
List vs Selling Price
Or in other words, the
Offer Competition
Turnover of Units
Property Value
Price Ranking
Sold Units
Rented Units
Best Value Rank
Appreciation Rank
Rental Yield
High Demand
Market Insights
Transaction Insights at Guildwood Condos
| 1 Bed | 1 Bed + Den | 2 Bed | 2 Bed + Den | 3 Bed | |
|---|---|---|---|---|---|
| Price Range | No Data | $570,000 | No Data | No Data | No Data |
| Avg. Cost Per Sqft | No Data | $924 | No Data | No Data | No Data |
| Price Range | $2,150 | $2,400 | $2,900 | No Data | No Data |
| Avg. Wait for Unit Availability | 105 Days | 113 Days | 224 Days | No Data | No Data |
| Avg. Wait for Unit Availability | 201 Days | 90 Days | 197 Days | No Data | No Data |
| Ratio of Units in Building | 35% | 39% | 20% | 5% | 3% |
Market Inventory
Total number of units listed and sold in Scarborough Village | Guildwood
