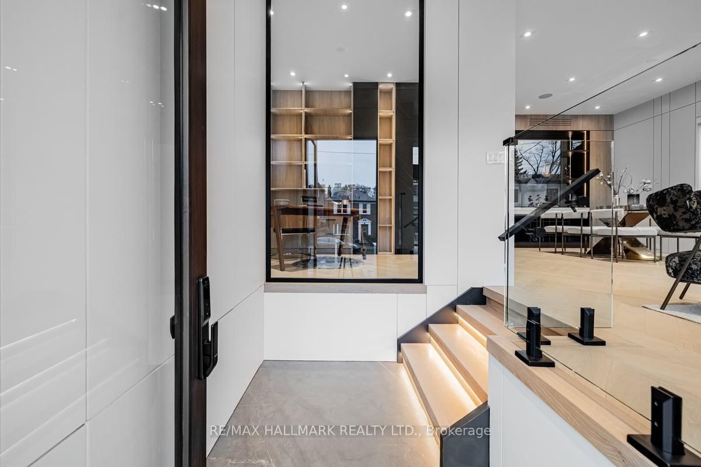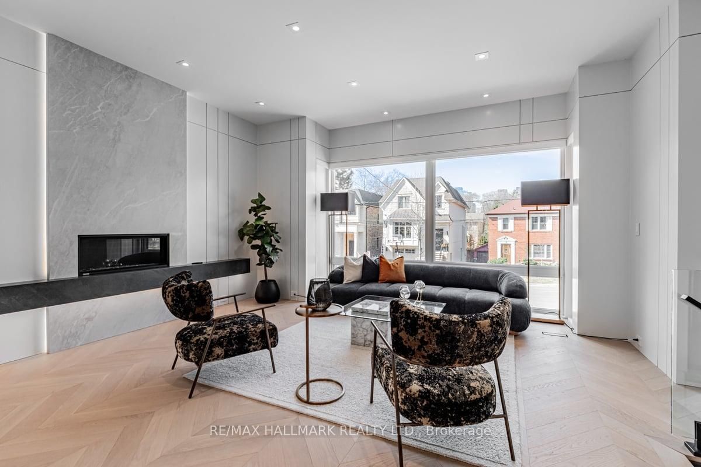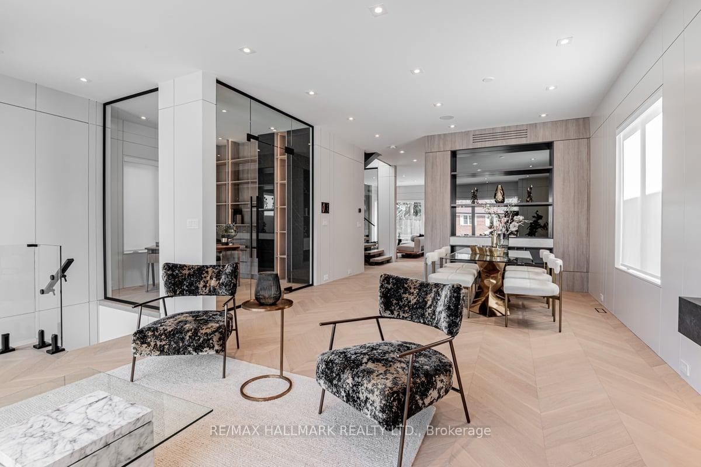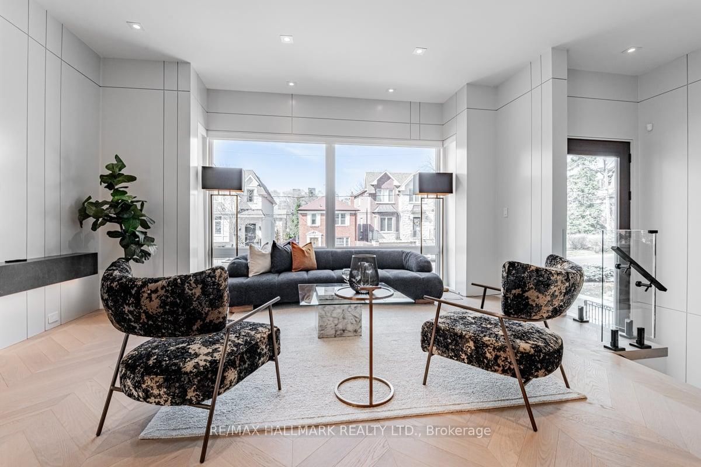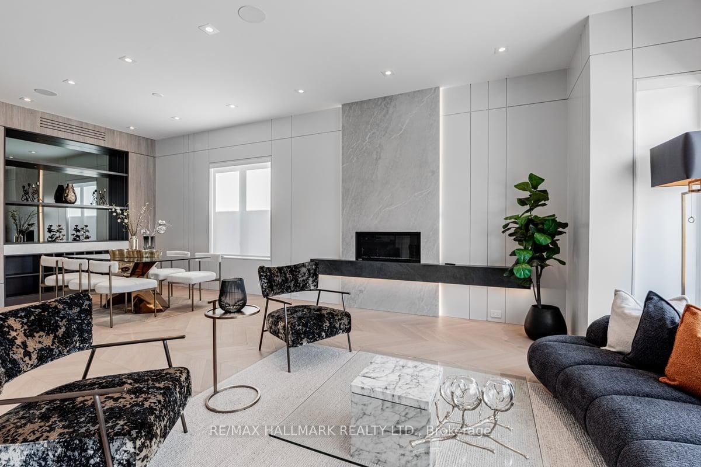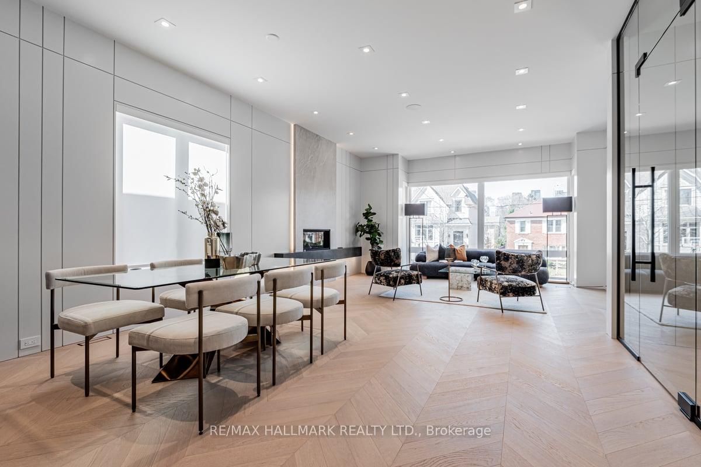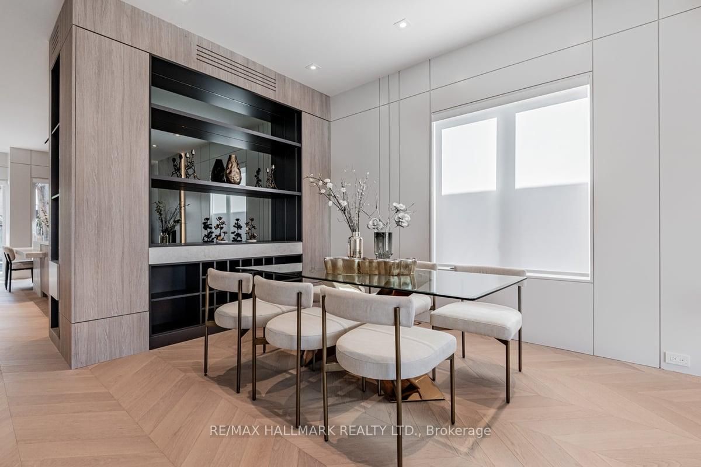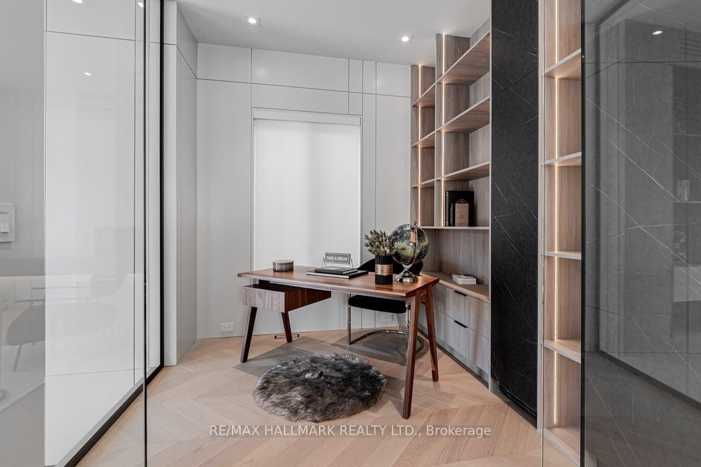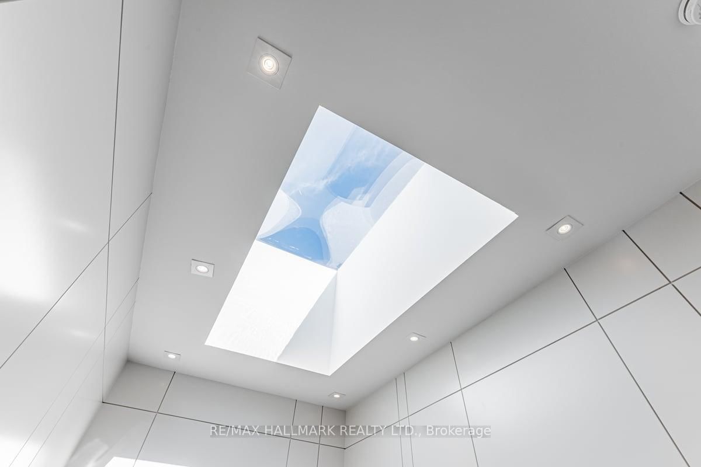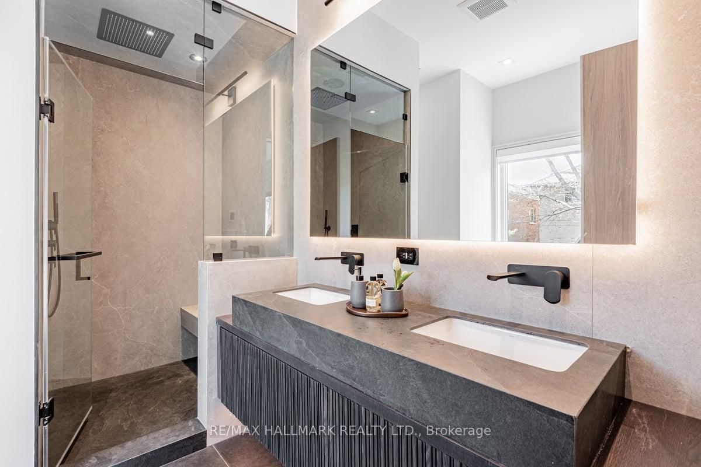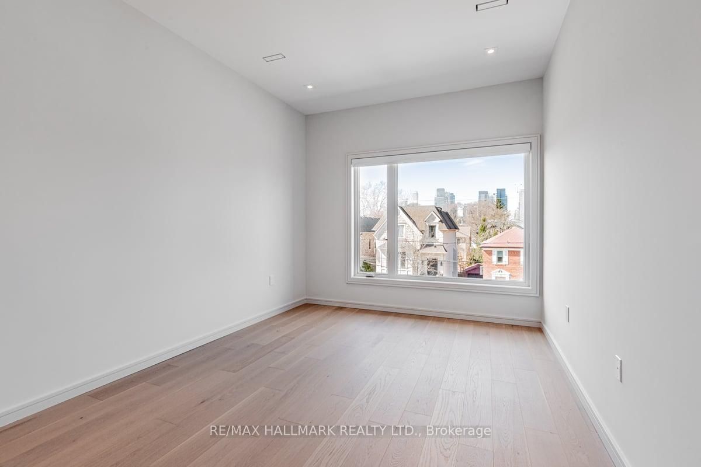37 Rowley Ave
Listing History
Property Highlights
Ownership Type:
Freehold
Property Size:
2,500 - 3,000 SQFT
Driveway:
Basement:
Finished
Garage:
Attached
Taxes:
$0 (2025)
Fireplace:
Yes
Possession Date:
To Be Arranged
About 37 Rowley Ave
Welcome to 37 Rowley Avenue A Masterfully Designed Custom Home This stunning custom-designed residence offers approximately 4,000 sq. ft. of luxurious living space, seamlessly blending elegance and modern convenience. Situated in a prime location. Step inside to discover floor-to-ceiling windows, flooding the space with natural light, while white oak flooring and stairs enhance the home's warm and contemporary aesthetic. Designer wood paneling and custom cabinetry with integrated lighting add to the refined ambiance. The main floor features an open-concept layout with a walkout from the kitchen to the backyard, ideal for indoor-outdoor living. The kitchen is a chefs dream, equipped with Miele built-in appliances, sleek finishes, and ample storage. this home features **Full Radiant Heated Driveway, Front steps and porch** The second level offers four spacious bedrooms, each with direct bathroom access. The primary suite is a true retreat, featuring a lavish 7-piece En-suite complete with a sauna. Throughout. built-in speakers, Glass Railing smart home lighting, Laundry on two levels and security cameras for ultimate comfort and peace of mind. The finished basement provides additional versatility, complete with a full kitchen, Radiant heated floors, and a nanny suite, making it perfect for extended family or guests. This rare gem offers exceptional craftsmanship and design in one of the citys most sought-after neighborhoods. Enjoy easy access to top-ranked schools, parks, and amenities, making it the perfect place to call home.
ExtrasMiele induction Stove, Miele Fridge, Double Miele Oven, Miele Microwave, Miele Range Hood, Dishwasher, 2 Samsung Washer, 2 Samsung Dryer, Basement Builtin Appliances Fridge, Stove Bar And Wine Fridge, All Electric Light Fixtures, Electric Window blinds, Smart home with Security Cameras and much more.
re/max hallmark realty ltd.MLS® #C12050274
Fees & Utilities
Utility Type
Air Conditioning
Heat Source
Heating
Property Details
- Type
- Detached
- Exterior
- Brick, Stone
- Style
- 2 Storey
- Central Vacuum
- No Data
- Basement
- Finished
- Age
- No Data
Land
- Fronting On
- No Data
- Lot Frontage & Depth (FT)
- 35 x 100
- Lot Total (SQFT)
- 3,463
- Pool
- None
- Intersecting Streets
- Bayview/Eglinton
Room Dimensions
Living (Main)
hardwood floor, Panelled, Gas Fireplace
Dining (Main)
hardwood floor, Built-in Shelves, Combined with Living
Kitchen (Main)
hardwood floor, Built-in Appliances, Walkout To Deck
Family (Main)
hardwood floor, Gas Fireplace, Built-In Speakers
Library (Main)
hardwood floor, Built-in Shelves, Glass Doors
Foyer (Main)
Ceramic Floor, Built-in Closet, Automatic Doors
Primary (2nd)
hardwood floor, Walk-in Closet, Sauna
2nd Bedroom (2nd)
hardwood floor, Walk-in Closet, 4 Piece Ensuite
3rd Bedroom (2nd)
hardwood floor, Walk-in Closet, 4 Piece Ensuite
4th Bedroom (2nd)
hardwood floor, Walk-in Closet, 5 Piece Ensuite
Similar Listings
Explore Mount Pleasant East
Commute Calculator

Demographics
Based on the dissemination area as defined by Statistics Canada. A dissemination area contains, on average, approximately 200 – 400 households.
Sales Trends in Mount Pleasant East
| House Type | Detached | Semi-Detached | Row Townhouse |
|---|---|---|---|
| Avg. Sales Availability | 6 Days | 9 Days | 192 Days |
| Sales Price Range | $947,500 - $3,820,000 | $1,200,000 - $2,642,500 | $1,178,000 |
| Avg. Rental Availability | 8 Days | 18 Days | 199 Days |
| Rental Price Range | $1,550 - $10,000 | $3,800 - $6,800 | $1,550 |

