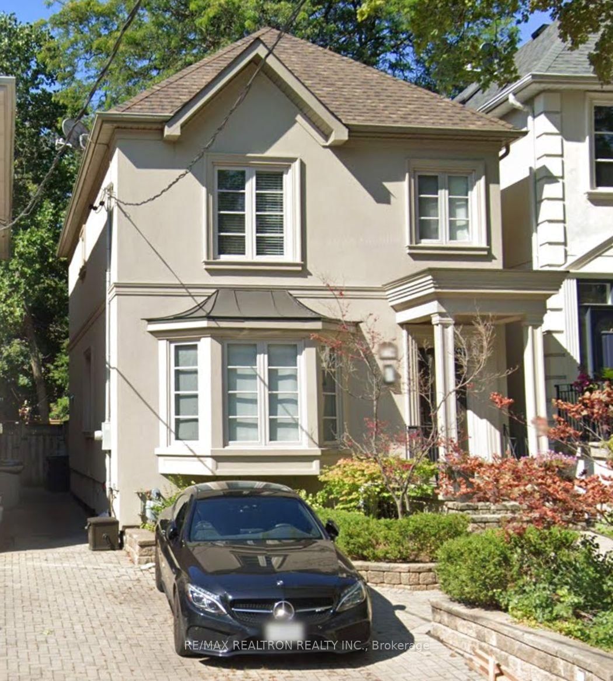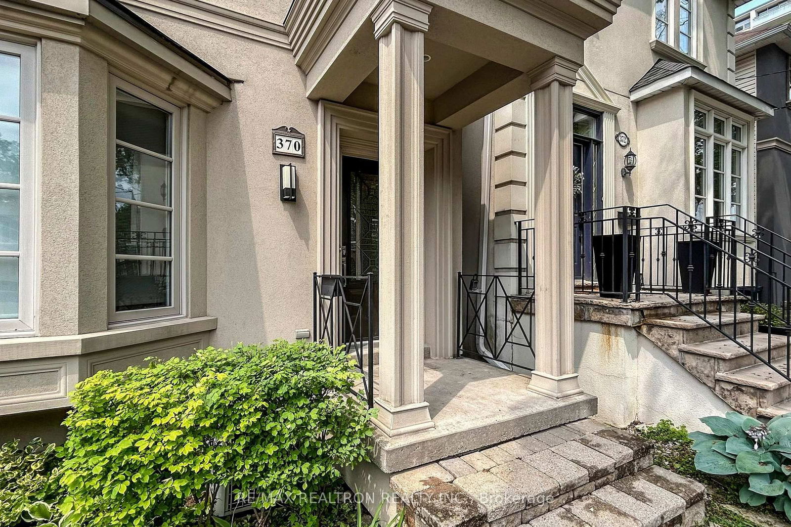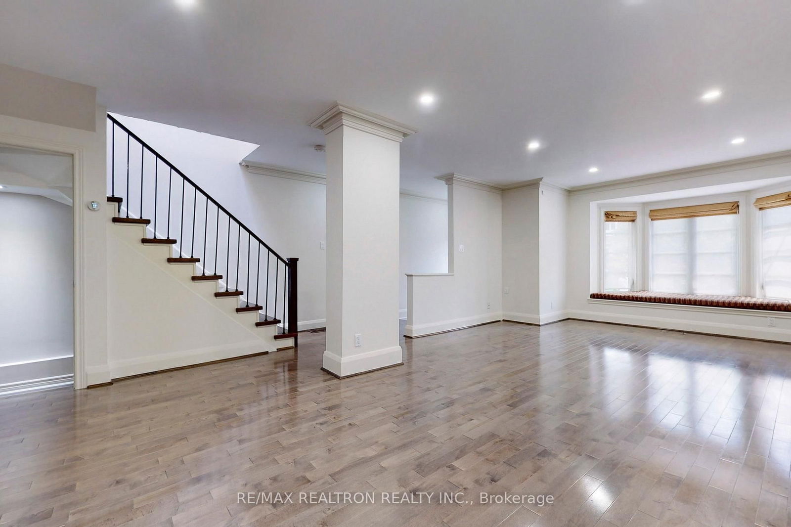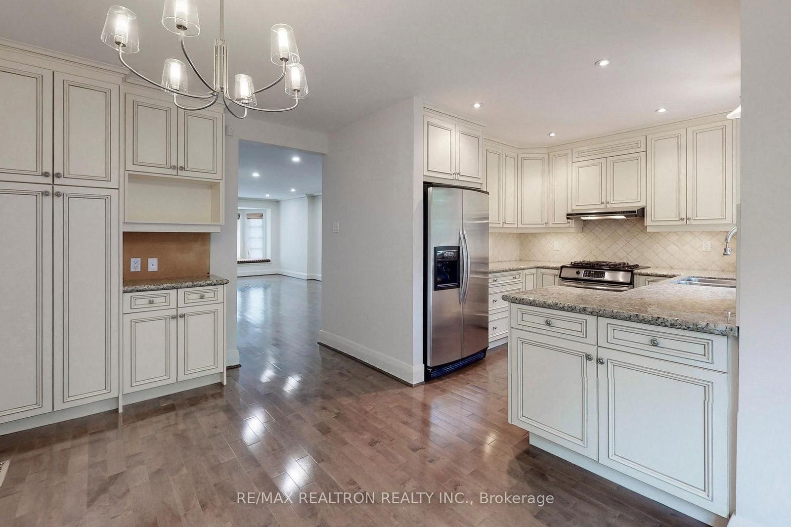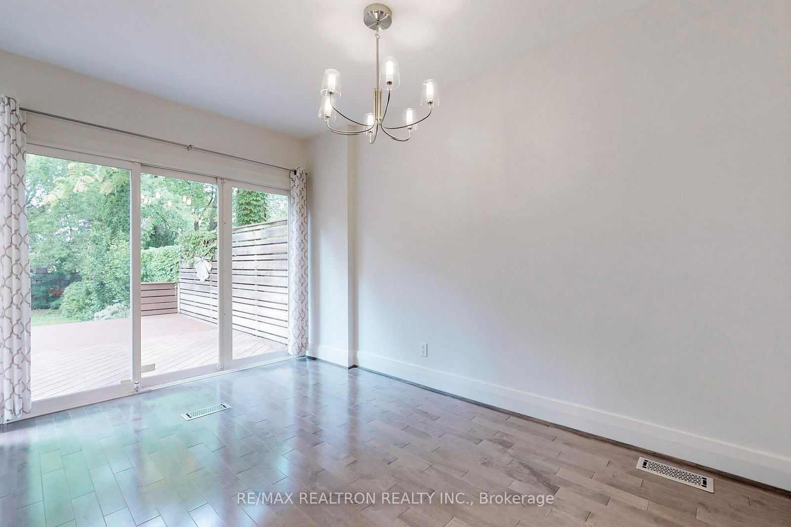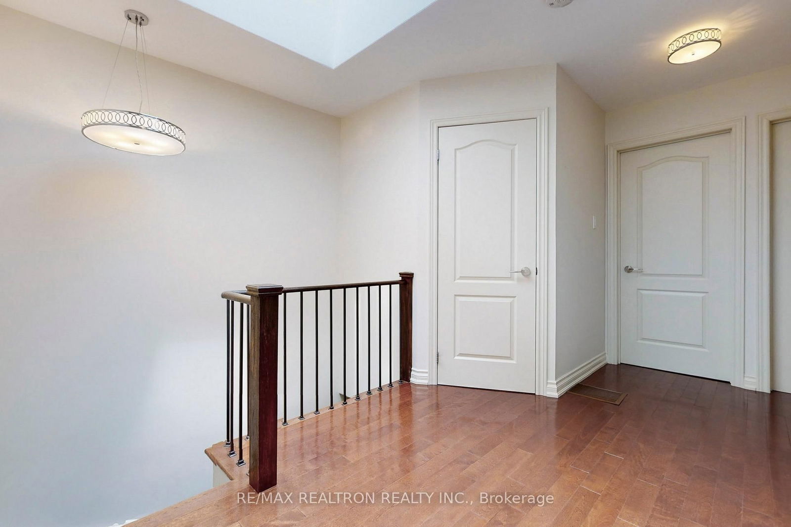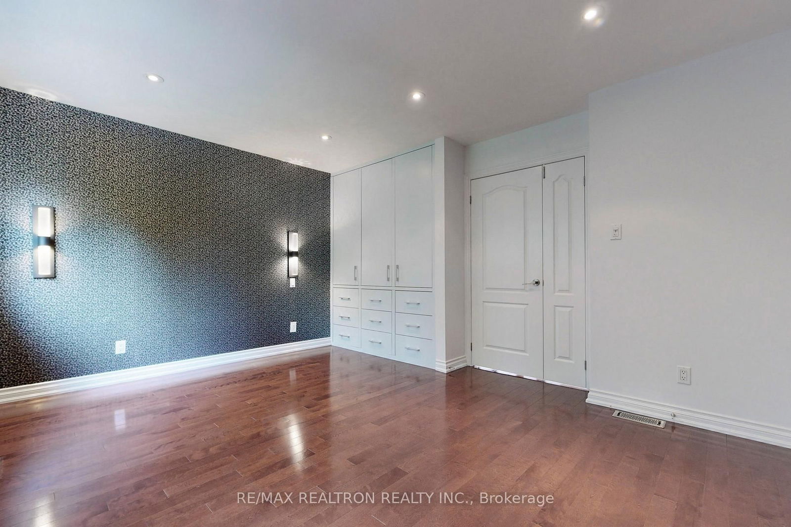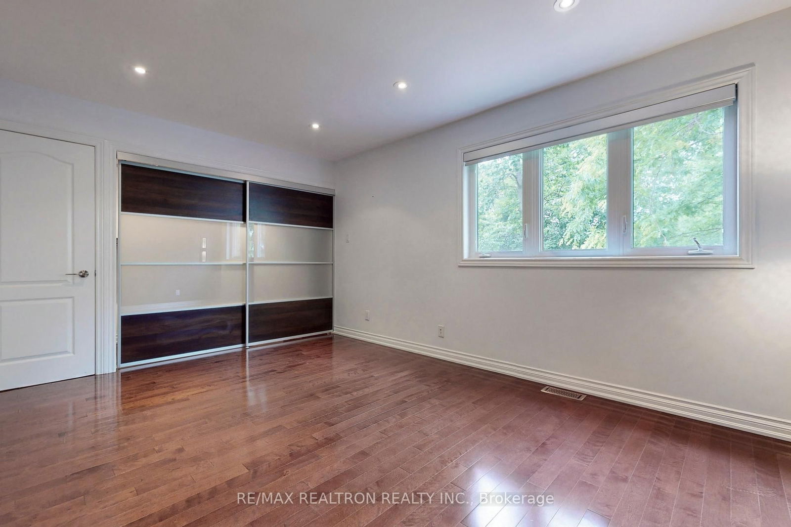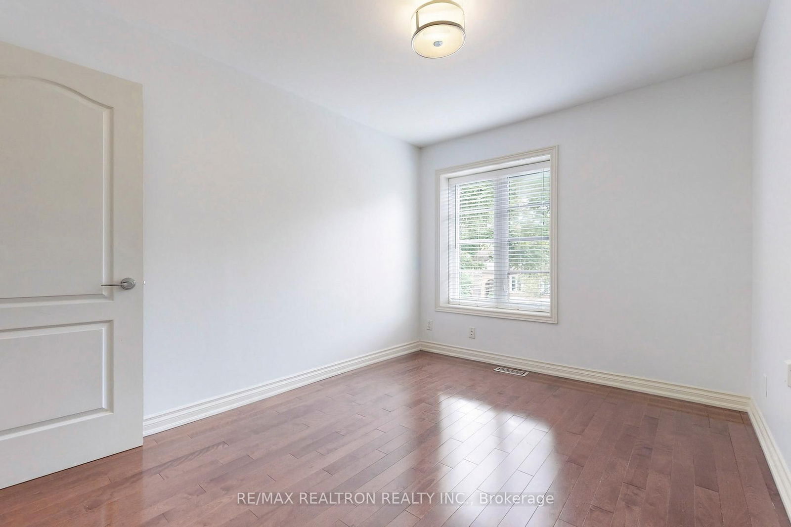370 Cleveland St
Listing History
Property Highlights
Ownership Type:
Freehold
Possession Date:
May 1, 2025
Lease Term:
1 Year
Property Size:
No Data
Portion for Lease:
No Data
Utilities Included:
No
Driveway:
Front Yard
Furnished:
No
Basement:
Finished
Garage:
None
About 370 Cleveland St
Amazing Home in Highly sought-after Maurice Cody PS District!. Minutes from Bayview Strip, Enjoy the many Shops & Restaurants and Future LRT.Great Open-Concept Main Floor, Kitchen with Stainless appliances overlooks Family Room or enjoy as Large Eat-in. Walk-out to Deck, Fully fenced Mature Garden.Ticks all the boxes; Main Floor Powder Room & 2nd Floor Laundry.Large Primary with Ensuite & Walk-in Closet & Custom Built-in's.Bedrooms have great Closet space. Basement has open Rec Room, Private Exercise Room, 3 pc Bath. Front Legal Parking Pad. Maurice Cody PS & Northern SS.
ExtrasStainless Gas Cooktop Stove, Double Door Fridge, Built-In Dishwasher & Hood. Washing Machine & Dryer.All Built-in's, Closet Organizers, All Lights Fixtures, all Window Coverings.
re/max realtron realty inc.MLS® #C12050427
Fees & Utilities
Utility Type
Air Conditioning
Heat Source
Heating
Property Details
- Type
- Detached
- Exterior
- Stucco/Plaster
- Style
- 2 Storey
- Central Vacuum
- No Data
- Basement
- Finished
- Age
- No Data
Land
- Fronting On
- No Data
- Lot Frontage & Depth (FT)
- 25 x 150
- Lot Total (SQFT)
- 3,750
- Pool
- None
- Intersecting Streets
- Bayview/Eglinton
Room Dimensions
Living (Main)
hardwood floor, Open Concept, Combined with Dining
Dining (Main)
hardwood floor, Combined with Living, Pot Lights
Kitchen (Main)
Stainless Steel Appliances, Eat-In Kitchen, Stone Counter
Family (Main)
Walkout To Deck, hardwood floor
Bathroom (Main)
2 Piece Bath
Primary (2nd)
3 Piece Ensuite, Walk-in Closet, Pot Lights
2nd Bedroom (2nd)
hardwood floor, Double Closet, Large Window
3rd Bedroom (2nd)
hardwood floor, Double Closet, Large Window
Laundry (2nd)
Built-in Shelves, Tile Floor
Rec (Bsmt)
Pot Lights, Laminate, Above Grade Window
Similar Listings
Explore Mount Pleasant East
Commute Calculator

Demographics
Based on the dissemination area as defined by Statistics Canada. A dissemination area contains, on average, approximately 200 – 400 households.
Sales Trends in Mount Pleasant East
| House Type | Detached | Semi-Detached | Row Townhouse |
|---|---|---|---|
| Avg. Sales Availability | 6 Days | 9 Days | 192 Days |
| Sales Price Range | $947,500 - $3,820,000 | $1,200,000 - $2,642,500 | $1,178,000 |
| Avg. Rental Availability | 8 Days | 18 Days | 199 Days |
| Rental Price Range | $1,550 - $10,000 | $3,800 - $6,800 | $1,550 |
