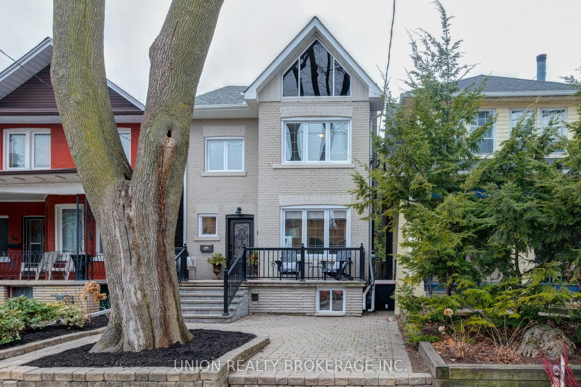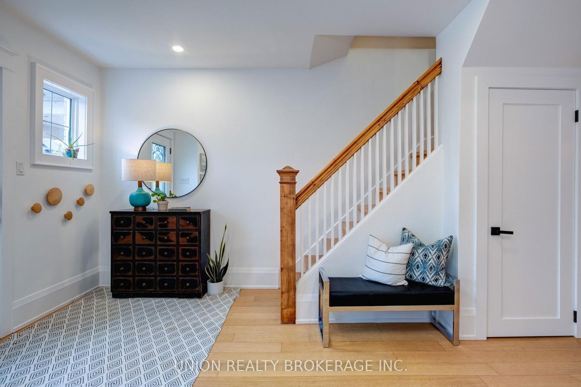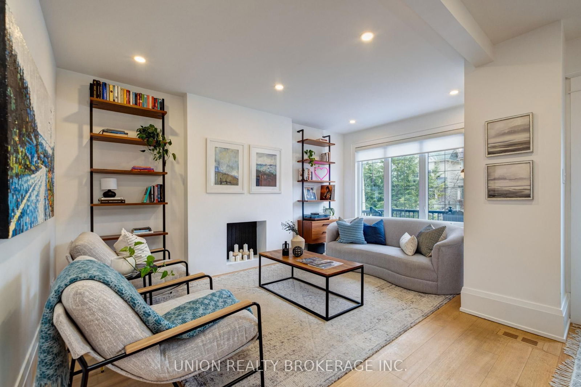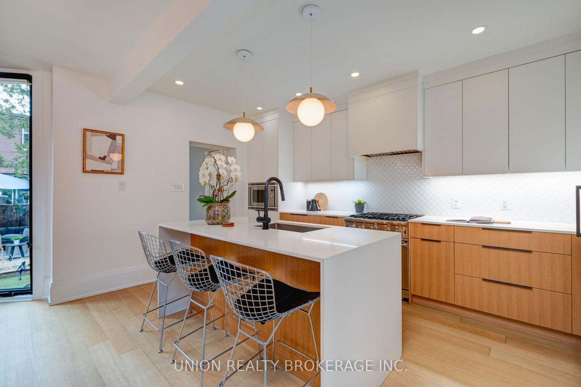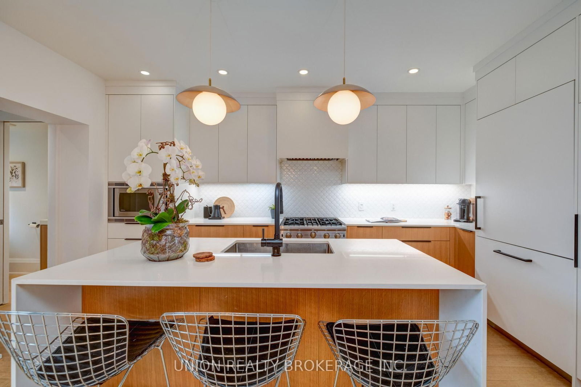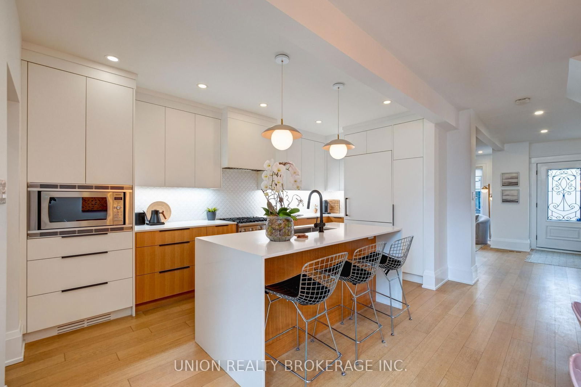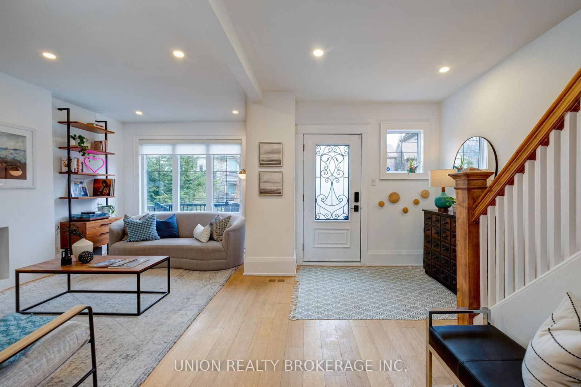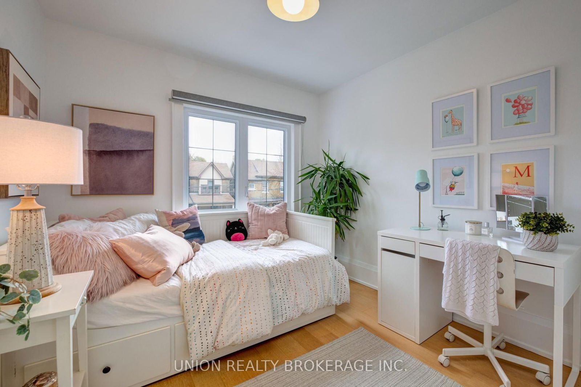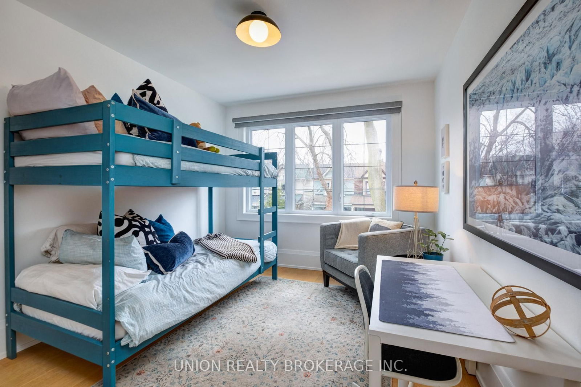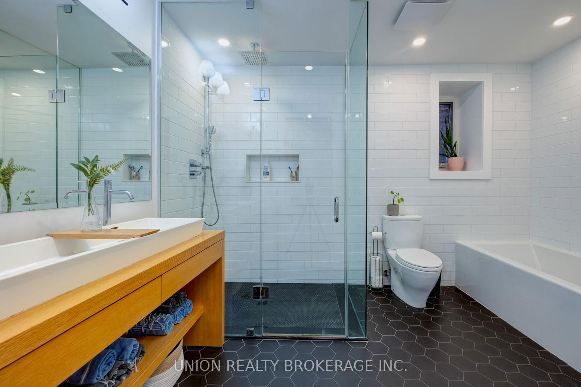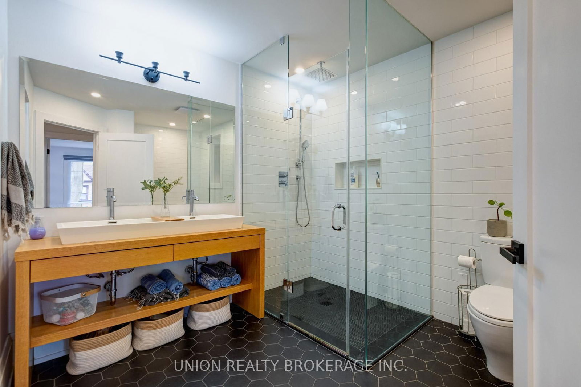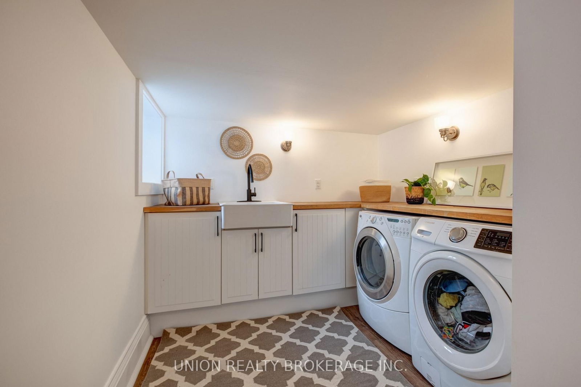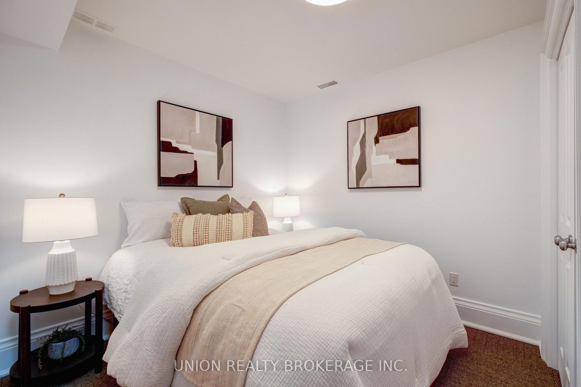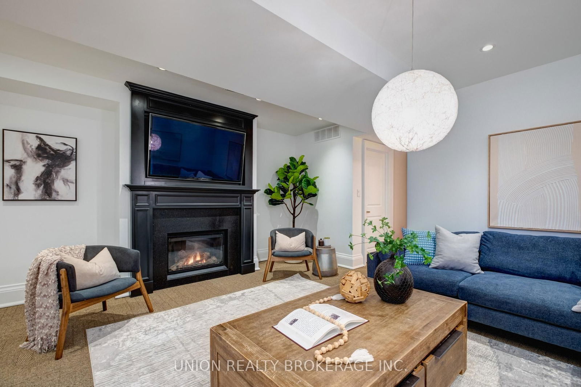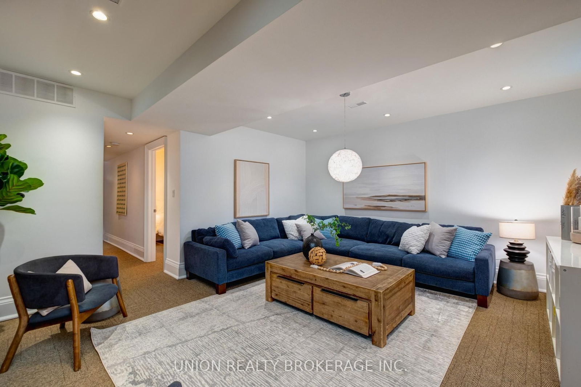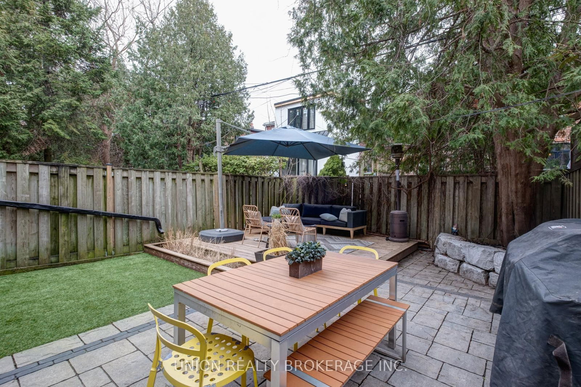38 Coady Ave
Listing History
Property Highlights
Ownership Type:
Freehold
Property Size:
2,000 - 2,500 SQFT
Driveway:
None
Basement:
Finished Walk Out, Walk-Up
Garage:
None
Taxes:
$7,203 (2024)
Fireplace:
Yes
Possession Date:
Flexible
About 38 Coady Ave
This beautifully updated brick detached home well positioned on Coady Avenue is arguably one of the most family-friendly, sought-after streets in all of Leslieville. Here, charm meets modern convenience in a neighbourhood known for its strong sense of community. Step inside to a light-filled main floor designed for everyday living and effortless entertaining. The open-concept layout offers seamless flow, with hardwood floors, elegant finishes, and natural light pouring in through oversized windows. The chef-inspired kitchen (2023) is the heart of the home, featuring high-end appliances, including a Viking gas range, plenty of storage, and a spacious island perfect for casual meals or evening cocktails. A main floor powder room adds everyday ease for busy families and guests.Upstairs, the second floor is a true retreat. The primary suite features vaulted ceilings, a sitting area, walk-in closet, and a spa-like ensuite designed for busy family mornings. Two additional bedrooms offer flexibility for kids, guests, or a home office each one filled with light and thoughtfully laid out. The lower level continues the thoughtful design found throughout the home. Fully underpinned and waterproofed, with impressive 8-foot ceilings, it feels just as polished and inviting as the main floors. A cozy gas fireplace creates the perfect spot for movie nights or quiet weekends in. With a full bathroom, dedicated laundry room, and a versatile bonus room ideal as a fourth bedroom, gym, or playroom this space offers flexibility and function without compromising on style. With updated windows, electrical, a new roof (2022), and a tankless water heater, all the big-ticket items are taken care of. Just steps from local favourites like Pilot Coffee and Black Lab Brewery, not to mention great schools, parks, and boutiques, this home is beautifully finished and perfectly placed. Not only a home. It's the Leslieville lifestyle you've been waiting for.
ExtrasBuilt-in panelled Fisher & Paykel fridge, built-in Bosch dishwasher, Viking gas range, Rheem on-demand hot water system, side-by-side washer and dryer.
union realty brokerage inc.MLS® #E12050376
Fees & Utilities
Utility Type
Air Conditioning
Heat Source
Heating
Property Details
- Type
- Detached
- Exterior
- Brick
- Style
- 2 Storey
- Central Vacuum
- No Data
- Basement
- Finished Walk Out, Walk-Up
- Age
- No Data
Land
- Fronting On
- No Data
- Lot Frontage & Depth (FT)
- 24 x 80
- Lot Total (SQFT)
- 1,898
- Pool
- None
- Intersecting Streets
- Queen & Jones
Room Dimensions
Foyer (Main)
hardwood floor, Closet, Pot Lights
Living (Main)
hardwood floor, Pot Lights, Picture Window
Dining (Main)
hardwood floor, Windows Floor to Ceiling, Open Concept
Kitchen (Main)
hardwood floor, Modern Kitchen, Pot Lights
Primary (2nd)
Combined with Sitting, Vaulted Ceiling, Walk-in Closet
Sitting (2nd)
hardwood floor, Bay Window, Combined with Br
2nd Bedroom (2nd)
hardwood floor, Double Closet, East View
3rd Bedroom (2nd)
hardwood floor, Closet, East View
Family (Bsmt)
Gas Fireplace, Pot Lights, Walkout To Yard
4th Bedroom (Bsmt)
Carpet, Double Closet, 3 Piece Bath
Similar Listings
Explore Leslieville | South Riverdale
Commute Calculator

Demographics
Based on the dissemination area as defined by Statistics Canada. A dissemination area contains, on average, approximately 200 – 400 households.
Sales Trends in Leslieville | South Riverdale
| House Type | Detached | Semi-Detached | Row Townhouse |
|---|---|---|---|
| Avg. Sales Availability | 12 Days | 4 Days | 9 Days |
| Sales Price Range | $840,000 - $2,360,000 | $780,000 - $2,875,000 | $550,000 - $1,610,000 |
| Avg. Rental Availability | 18 Days | 8 Days | 12 Days |
| Rental Price Range | $1,750 - $6,000 | $1,600 - $6,000 | $925 - $5,400 |
