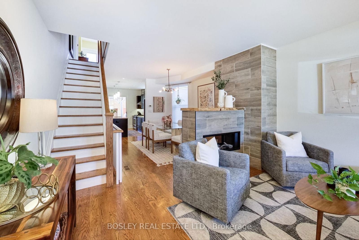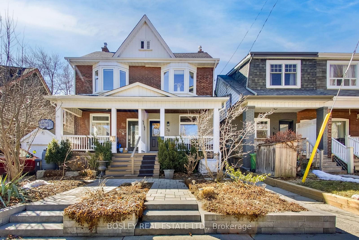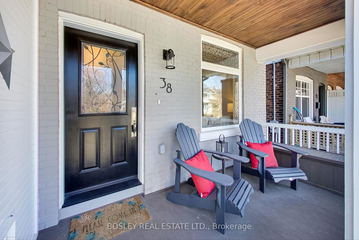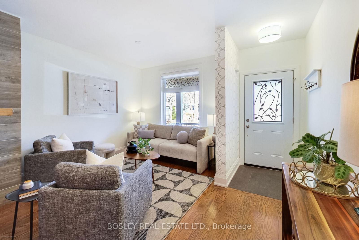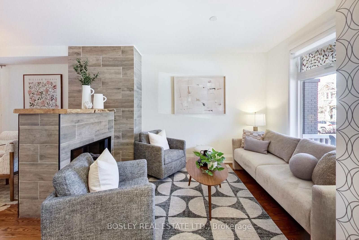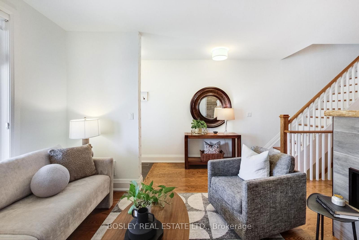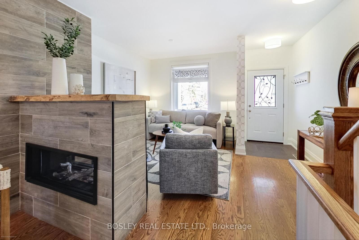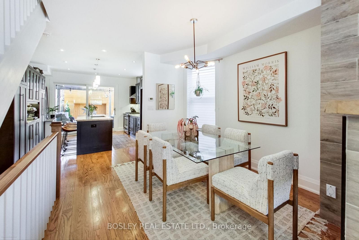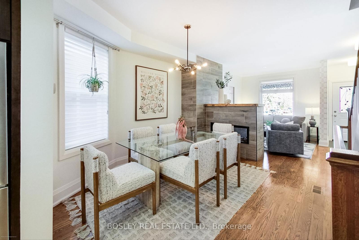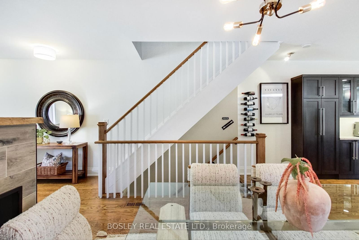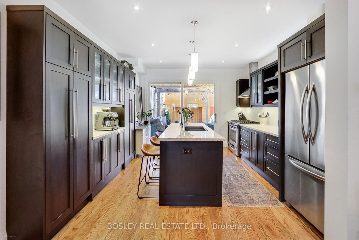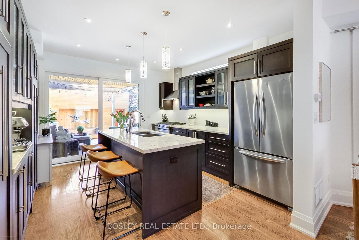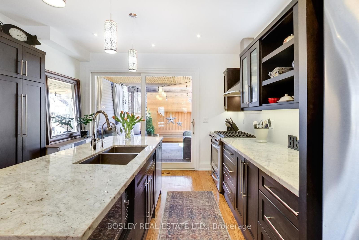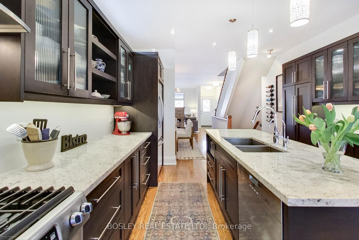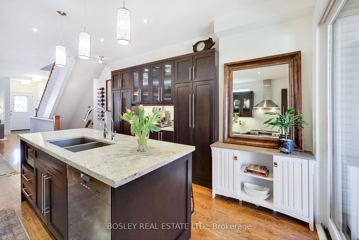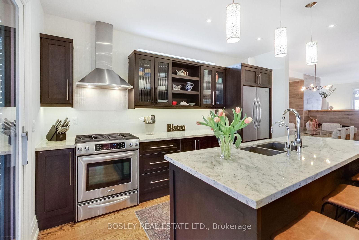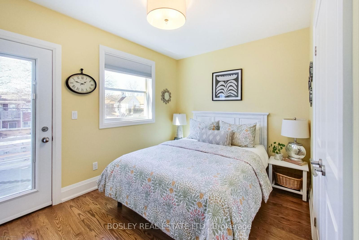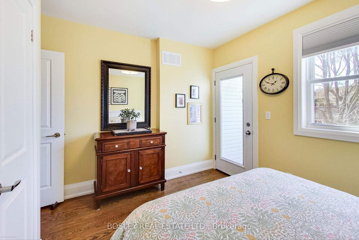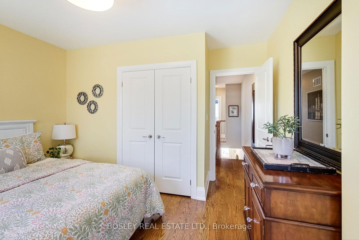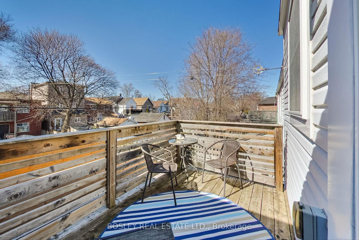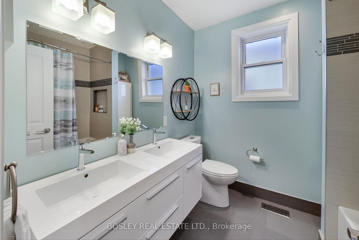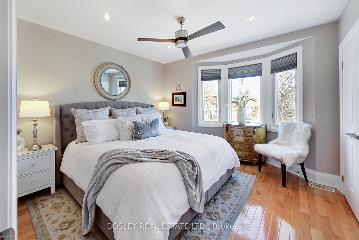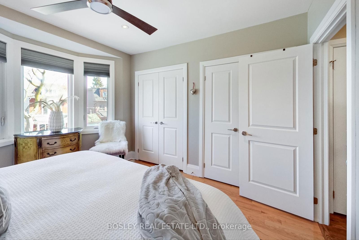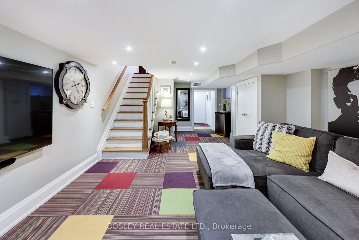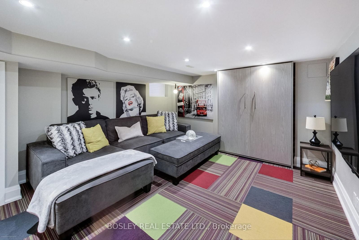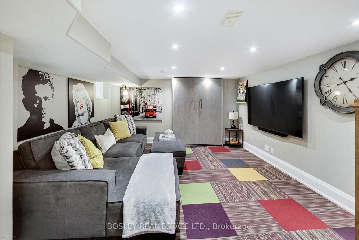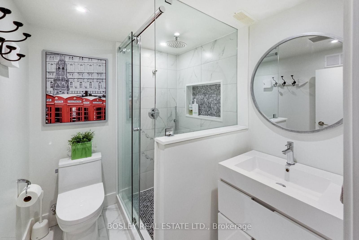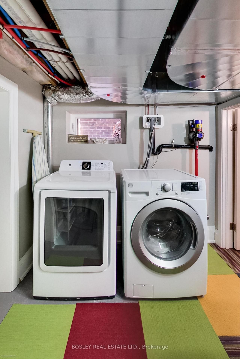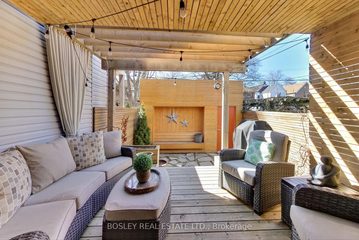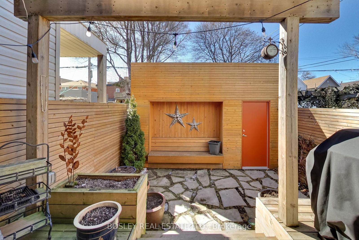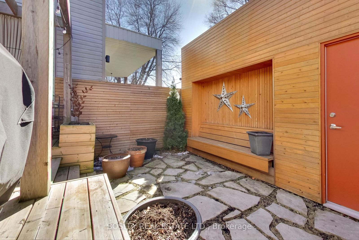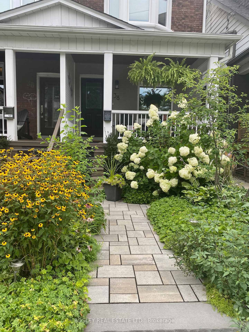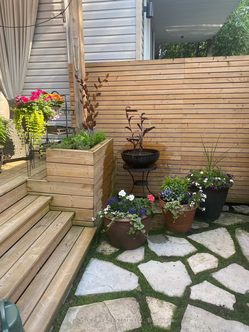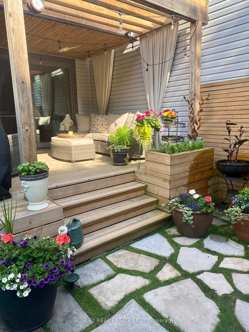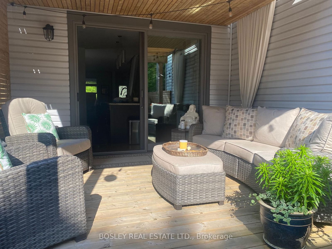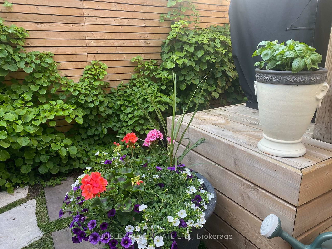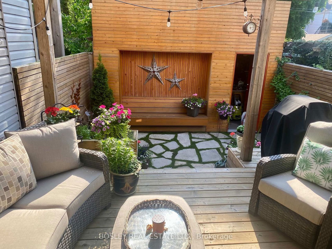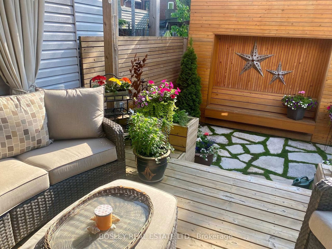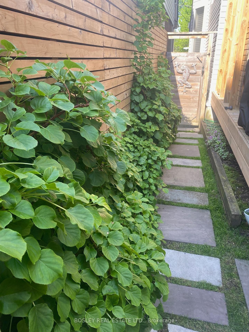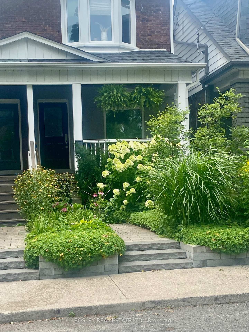38 Earl Grey Rd
Listing History
Property Highlights
Ownership Type:
Freehold
Property Size:
1,100 - 1,500 SQFT
Driveway:
Lane
Basement:
Finished, Walk-Up
Garage:
Detached
Taxes:
$5,415 (2024)
Fireplace:
Yes
Possession Date:
60 days/TBD
Laundry:
Lower
About 38 Earl Grey Rd
Stunning Home In The Pocket Turnkey & Move-In Ready. Welcome To This Beautiful Well Designed, Light-Filled Home In Toronto's Sought-After Pocket Community. This Home Was Extensively Renovated In 2013 And Today Blends Modern Elegance With Warm, Inviting Details. The Main Floor Features An Open-Concept Layout, Anchored By A Double-Sided Fireplace With A Live-Edge Cherry Mantle. The Dining Area Flows Seamlessly Into The Gorgeous Kitchen With Floor To Ceiling Sliding Doors Leading To A Private Patio And Beautifully Landscaped Backyard, Perfect For Relaxing Or Entertaining. Upstairs, You'll Find Comfortable Bedrooms, Including A Flex Room Ideal For A Home Office Or Nursery. The Sun-Drenched Second-Floor Deck Offers A Tranquil Outdoor Retreat. The Fully Renovated Basement Family/Media Room Boasts A Brand-New Three-Piece Bathroom And A Murphy Bed, Making It A Welcoming Space For Both Family And Guests Additional Features Include Laneway Access To A Spacious 1.5-Car Garage And A Prime Location Just Steps From Danforth's Vibrant Restaurants, Shops, And TTC Subway Access. This Turnkey Home Is Ready For Its Next Owners. Don't Miss Your Chance To Live In One Of Toronto's Most Charming Neighborhoods!
ExtrasS/S Fridge, S/S Stove, S/S Miele Dishwasher, S/S Hood Fan, S/S Microwave, Filtered Drinking Water Tap, Washer/Dryer, Gas BBQ, Vacu-Flo (in garage), Wine Rack and Murphy Bed (family room), Garage Door Remote
bosley real estate ltd.MLS® #E12047491
Fees & Utilities
Utility Type
Air Conditioning
Heat Source
Heating
Property Details
- Type
- Semi-Detached
- Exterior
- Brick
- Style
- 2 Storey
- Central Vacuum
- No Data
- Basement
- Finished, Walk-Up
- Age
- Built 100+
Land
- Fronting On
- No Data
- Lot Frontage & Depth (FT)
- 17 x 100
- Lot Total (SQFT)
- 1,700
- Pool
- None
- Intersecting Streets
- Jones/Danforth
Room Dimensions
Living (Main)
2 Way Fireplace, hardwood floor, Picture Window
Dining (Main)
2 Way Fireplace, Combined with Living, Large Window
Kitchen (Main)
Open Concept, Stone Counter, Sliding Doors
Primary (2nd)
hardwood floor, with W Closet, Picture Window
2nd Bedroom (2nd)
hardwood floor, Large Window, Closet
3rd Bedroom (2nd)
Large Window, Large Closet, Walkout To Deck
Bathroom (2nd)
Heated Floor, 5 Piece Bath, Double Sink
Family (Bsmt)
Carpet, Above Grade Window, Murphy Bed
Laundry (Bsmt)
Concrete Floor, Laundry Sink
Bathroom (Bsmt)
3 Piece Bath, Separate Shower
Similar Listings
Explore North Riverdale | Blake-Jones
Commute Calculator

Demographics
Based on the dissemination area as defined by Statistics Canada. A dissemination area contains, on average, approximately 200 – 400 households.
Sales Trends in North Riverdale | Blake-Jones
| House Type | Detached | Semi-Detached | Row Townhouse |
|---|---|---|---|
| Avg. Sales Availability | 11 Days | 6 Days | 36 Days |
| Sales Price Range | $605,000 - $5,820,000 | $900,888 - $2,650,000 | $1,325,000 - $1,550,000 |
| Avg. Rental Availability | 22 Days | 12 Days | 103 Days |
| Rental Price Range | $1,800 - $6,300 | $665 - $5,800 | $1,900 - $4,900 |
