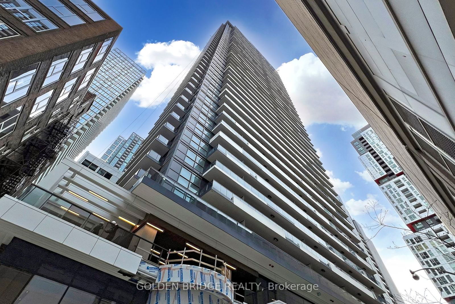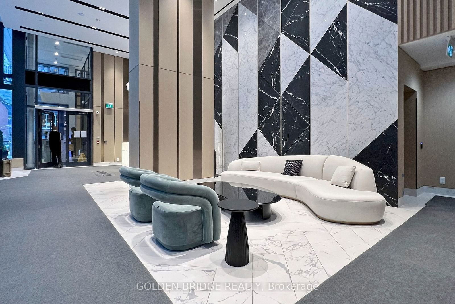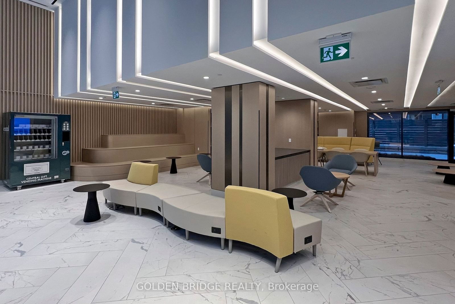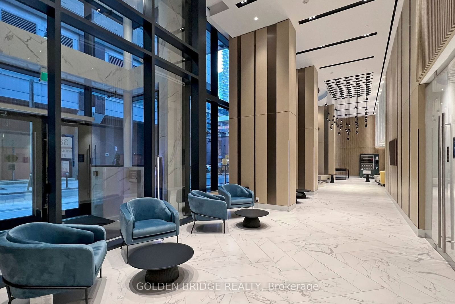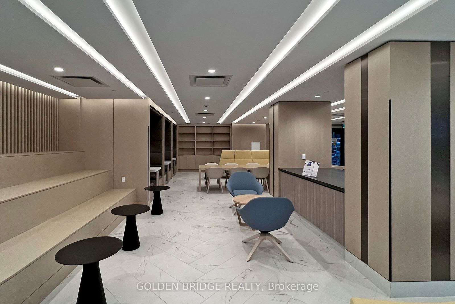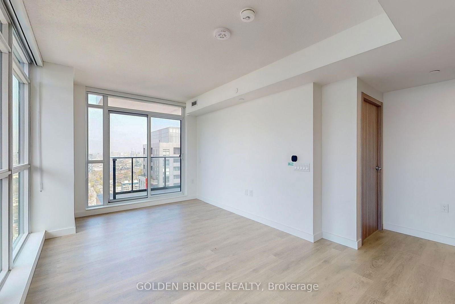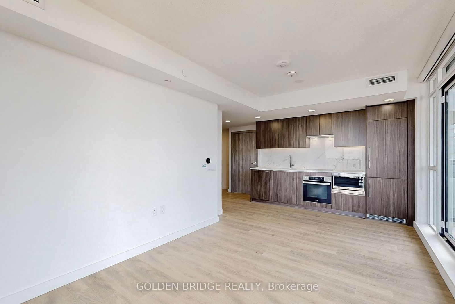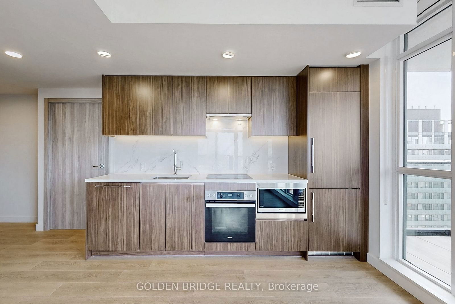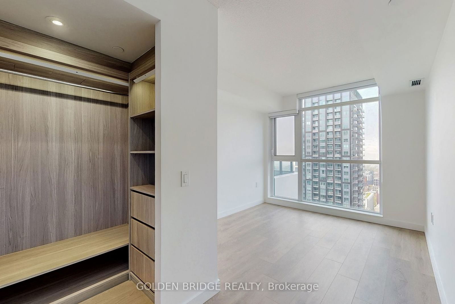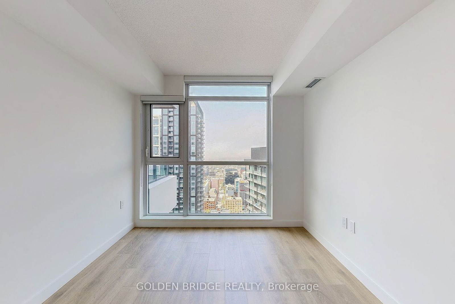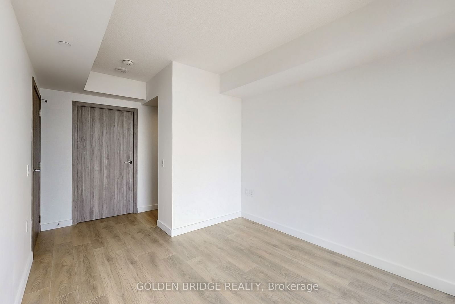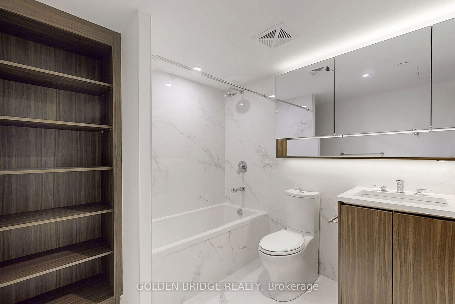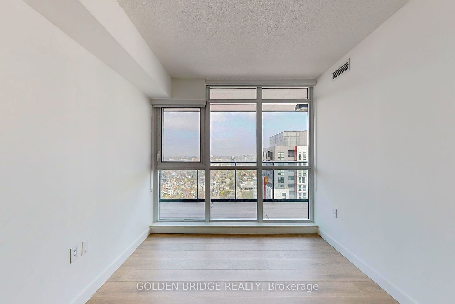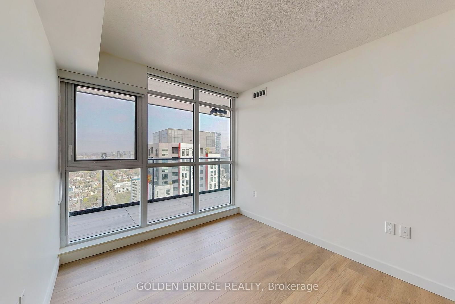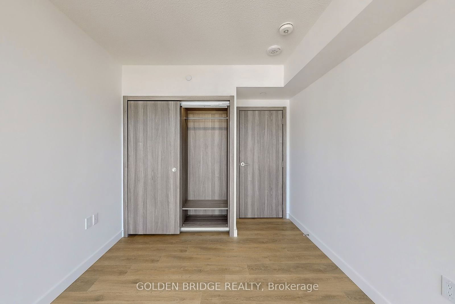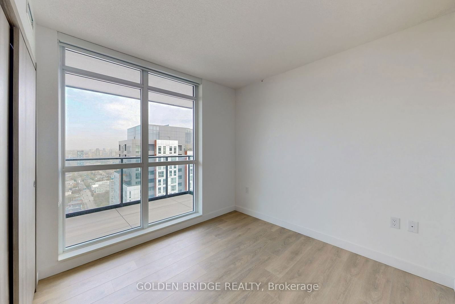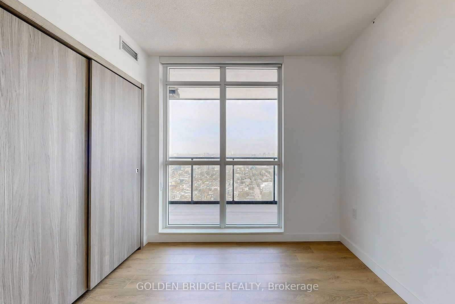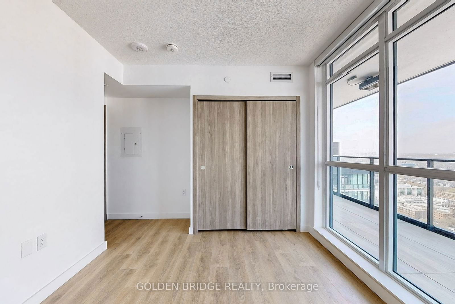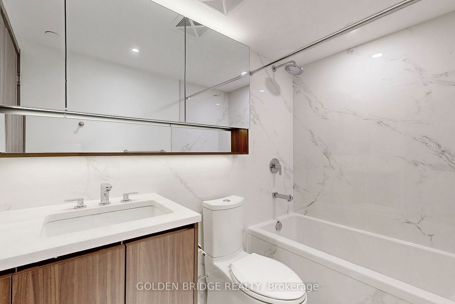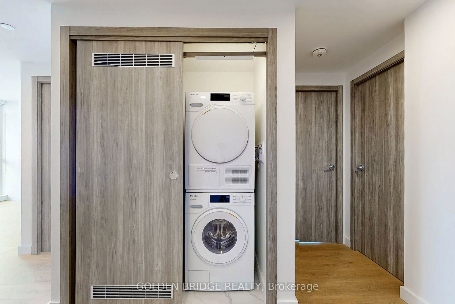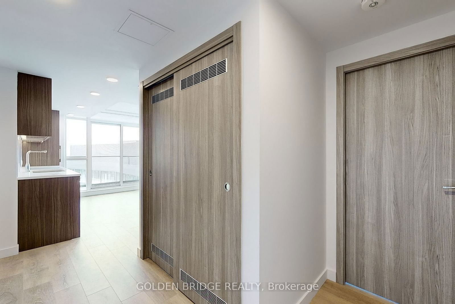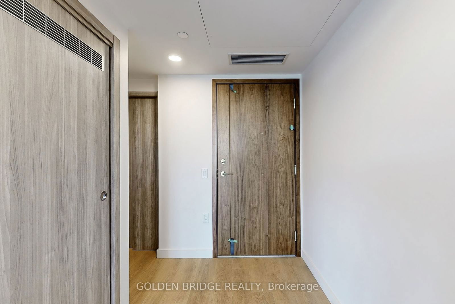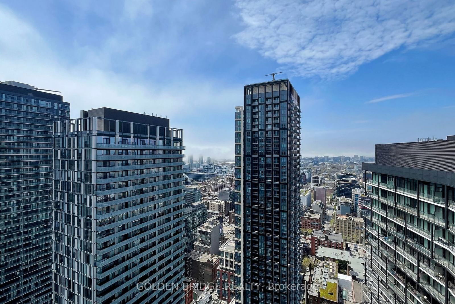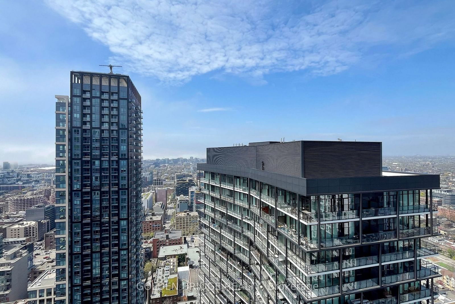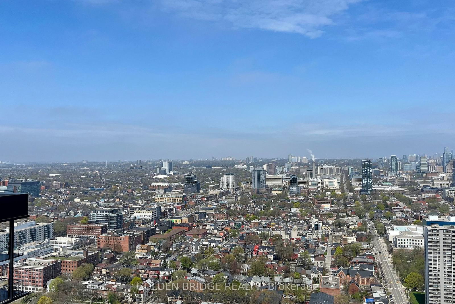4311 - 38 Widmer St
Listing History
Unit Highlights
About this Listing
Welcome to Concord community. Unobstructed City view located at the heart in City of Toronto, Brand new 3 bedroom condo with 2 full bath and two balconies, total area 1110 SFT, open concept, Radiant Heater And Composite Wood Decking Balcony, Miele Appliance, front loaded washer and dryer, closet organizer.Excellent amenities:conference room, gym, swimming pool, Restaurants, Banks, Stores, U of T, Subway station, TTC and so on.
ExtrasOne parking is included in the purchase price.Miele appliance: Cooktop, Built in oven, hood fan, Fridge, Washer and Dryer
golden bridge realtyMLS® #C11955493
Features
Maintenance Fees
Utility Type
- Air Conditioning
- Central Air
- Heat Source
- Gas
- Heating
- Forced Air
Amenities
Room Dimensions
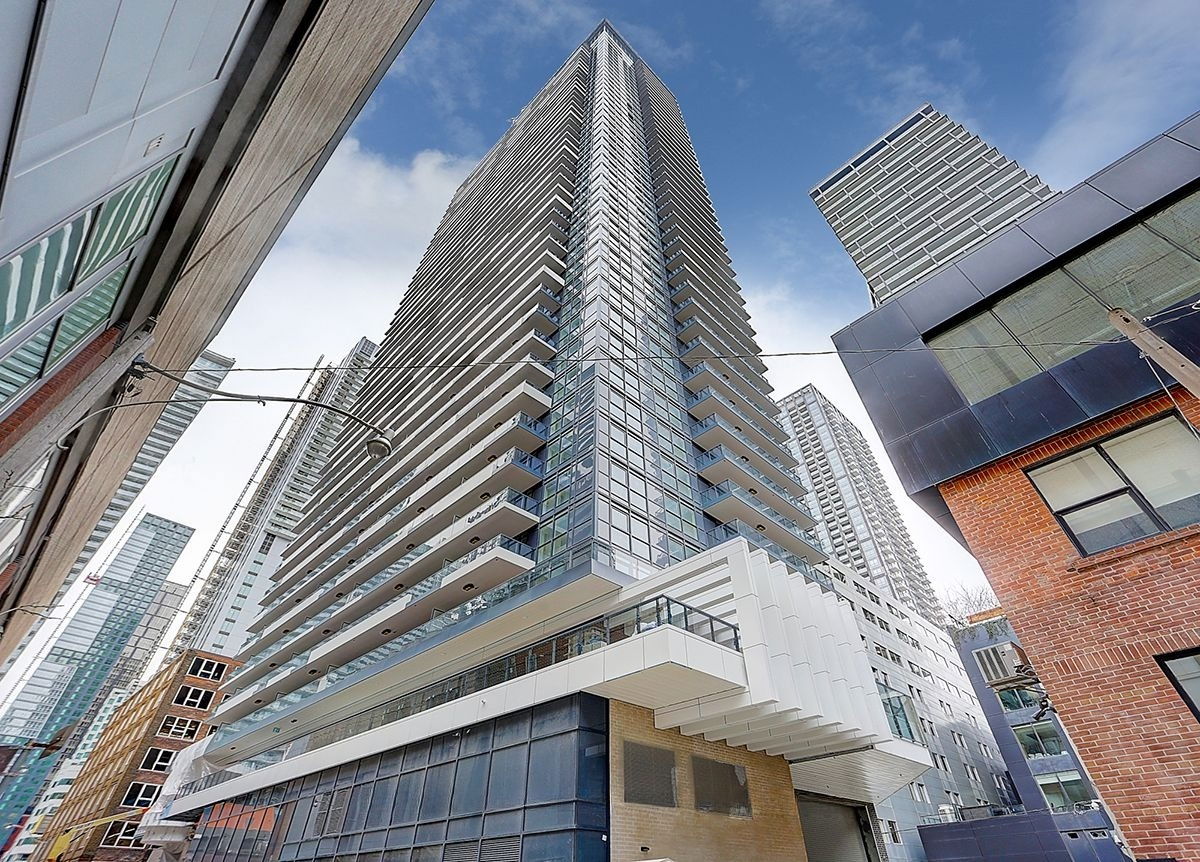
Building Spotlight
Similar Listings
Explore Queen West
Commute Calculator

Demographics
Based on the dissemination area as defined by Statistics Canada. A dissemination area contains, on average, approximately 200 – 400 households.
Building Trends At Central Condos
Days on Strata
List vs Selling Price
Offer Competition
Turnover of Units
Property Value
Price Ranking
Sold Units
Rented Units
Best Value Rank
Appreciation Rank
Rental Yield
High Demand
Market Insights
Transaction Insights at Central Condos
| Studio | 1 Bed | 1 Bed + Den | 2 Bed | 3 Bed | 3 Bed + Den | |
|---|---|---|---|---|---|---|
| Price Range | No Data | $615,000 | No Data | $699,000 - $888,000 | $1,038,000 - $1,130,000 | No Data |
| Avg. Cost Per Sqft | No Data | $1,317 | No Data | $1,246 | $1,063 | No Data |
| Price Range | $2,050 - $2,250 | $1,500 - $2,450 | $2,500 - $2,700 | $2,550 - $3,800 | $2,850 - $5,200 | No Data |
| Avg. Wait for Unit Availability | No Data | 481 Days | No Data | 156 Days | 210 Days | No Data |
| Avg. Wait for Unit Availability | 103 Days | 6 Days | 23 Days | 3 Days | 11 Days | No Data |
| Ratio of Units in Building | 1% | 23% | 4% | 56% | 18% | 1% |
Market Inventory
Total number of units listed and sold in Queen West
