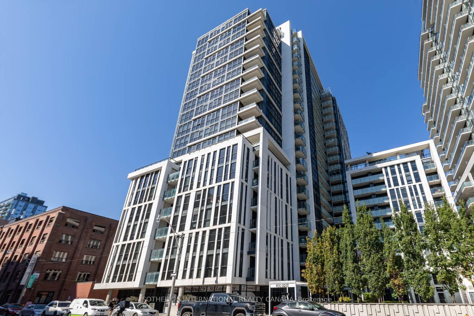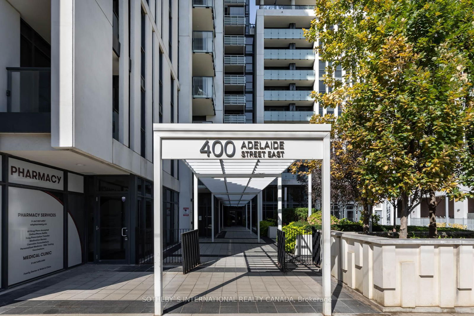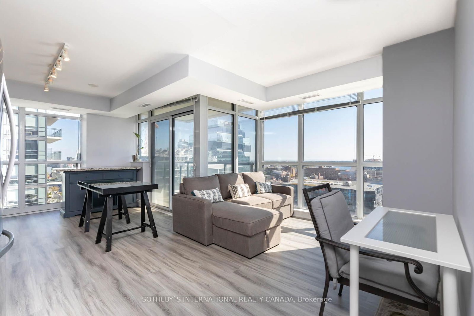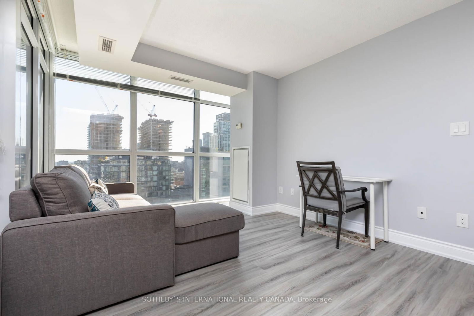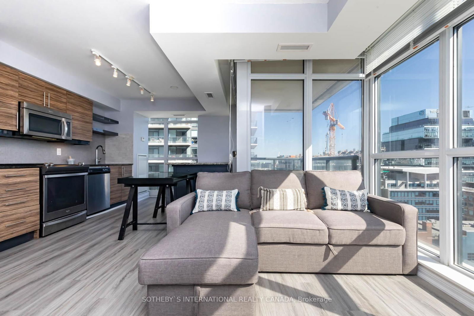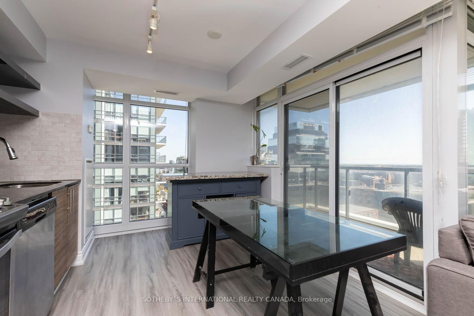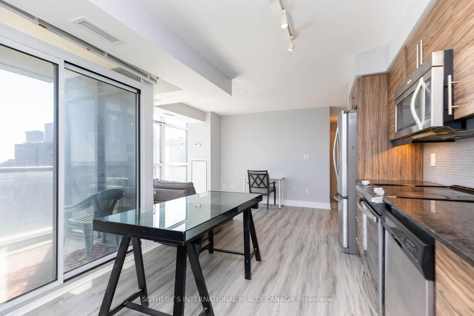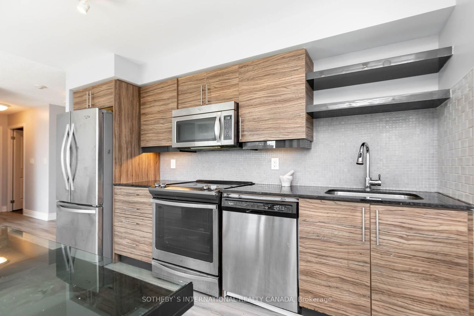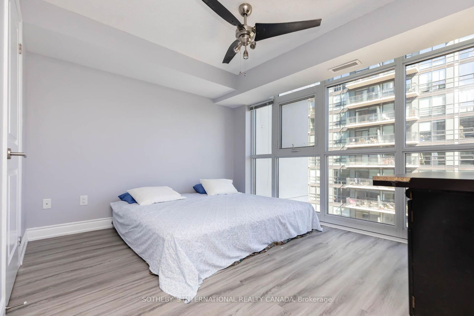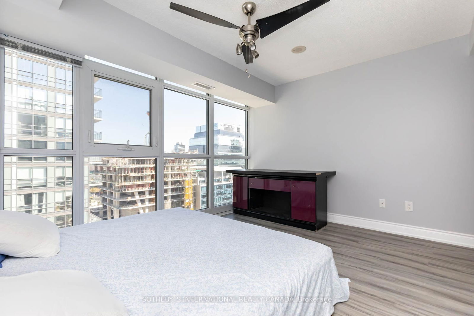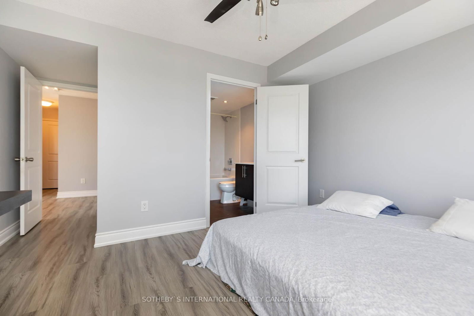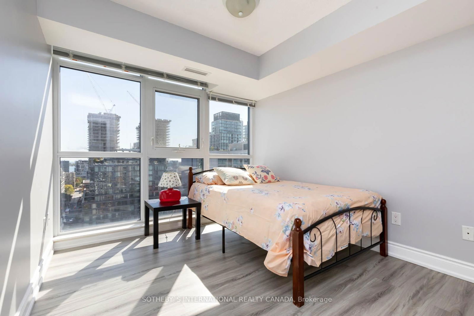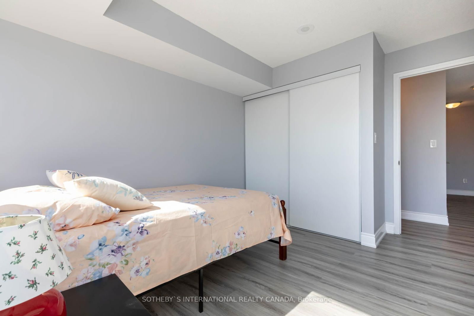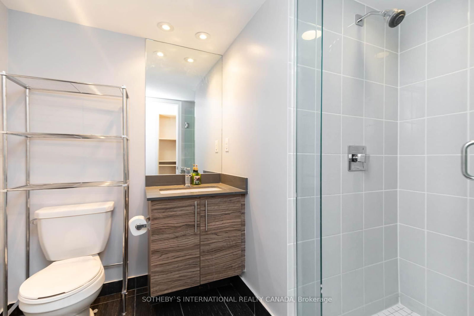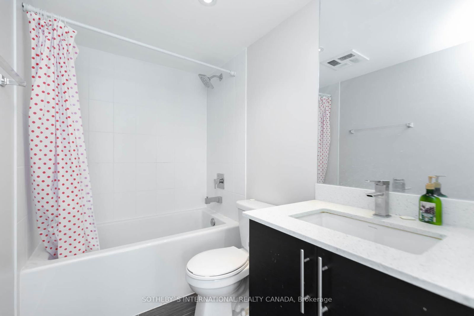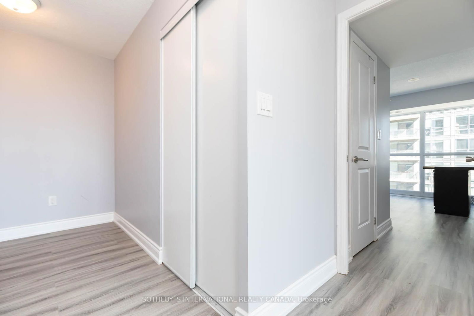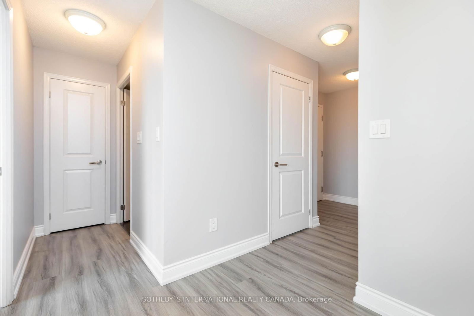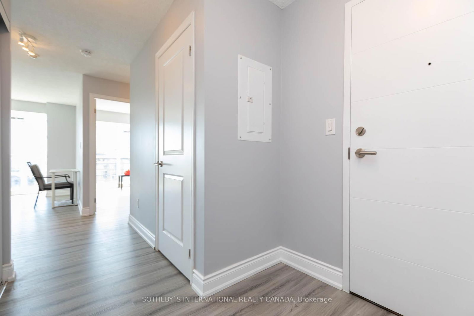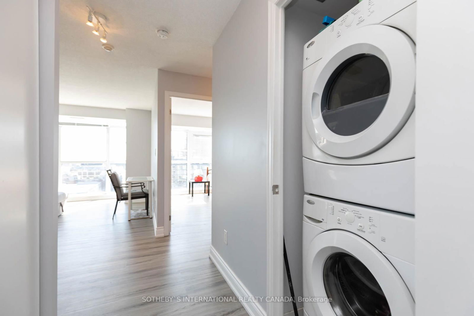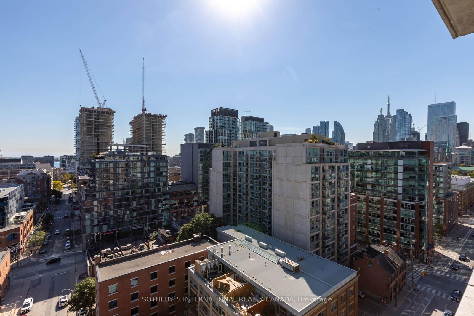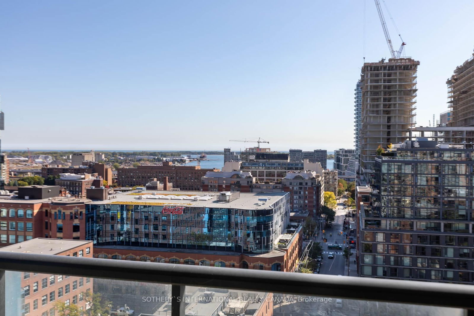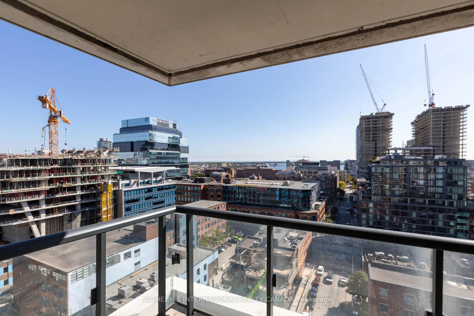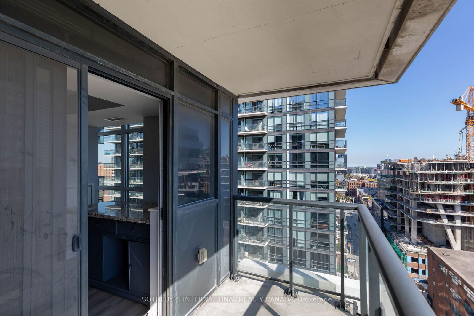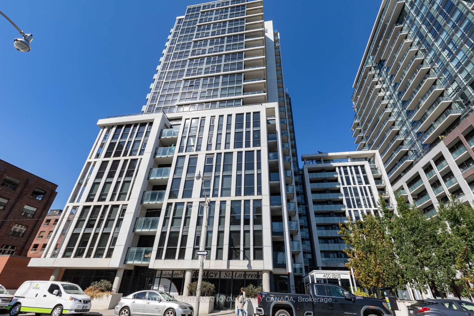1904 - 400 Adelaide St E
Listing History
Unit Highlights
About this Listing
May 15th Occupancy. Split Bedroom Plan. South East Views. Open Concept Kitchen With Walkout To Balcony. Preferred Corner Suite, Extensive Windows Offering Lots Of Natural Light. Includes Parking & Locker. Minutes To Financial District, St Lawerence Market, T T C / Subway/ Path/ Union Station, Hospitals, Easy Access To D V P & Gardiner Expressway. Amazing Location: Bike Score 98, Transit Score 100, Walk Score 95!
ExtrasFridge, Glass Cooktop Stove, Microwave,Dishwasher,Washer,Dryer, Electrical Light Fixtures, Window Coverings/Blinds.
sotheby`s international realty canadaMLS® #C12028400
Features
Utilities Included
Utility Type
- Air Conditioning
- Central Air
- Heat Source
- No Data
- Heating
- Forced Air
Amenities
Room Dimensions
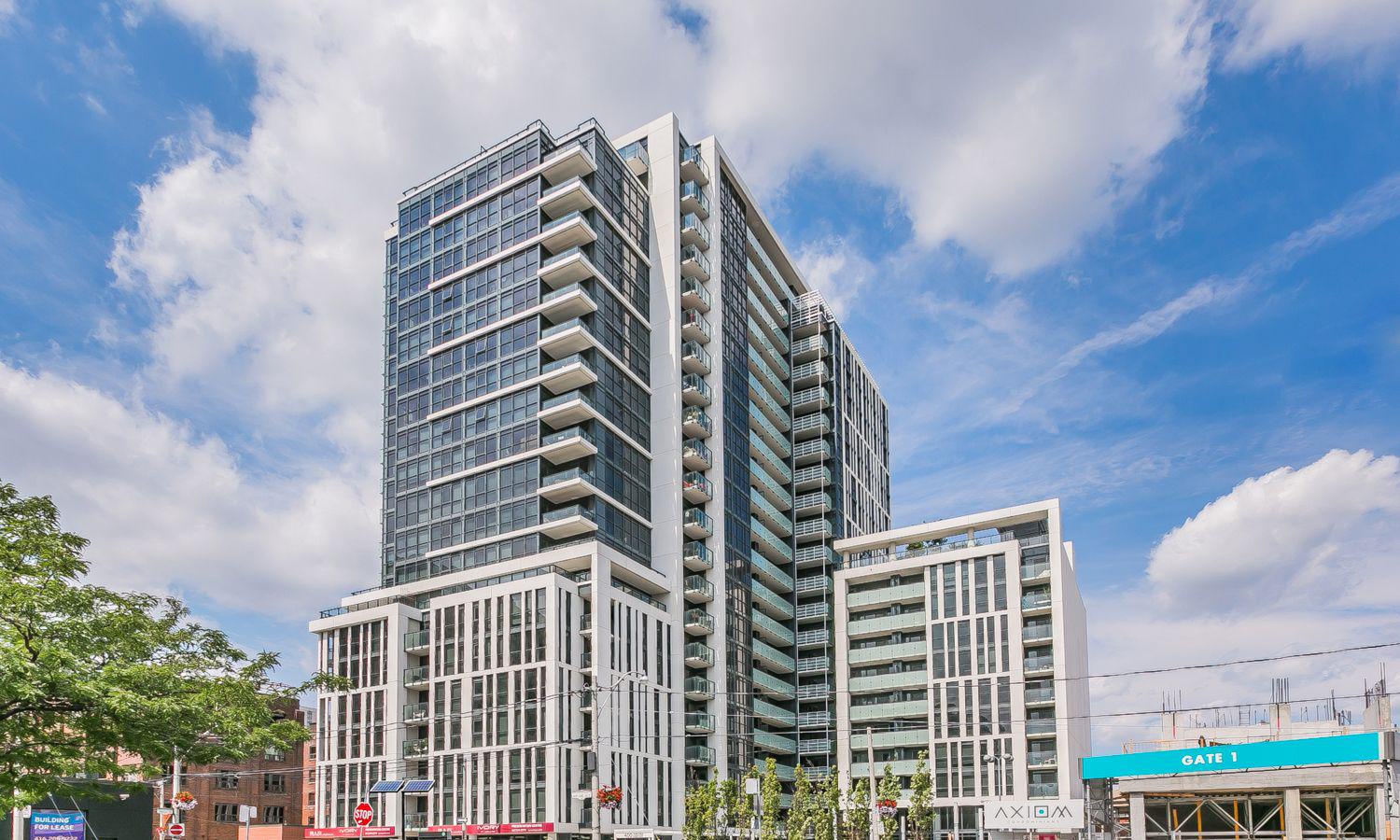
Building Spotlight
Similar Listings
Explore St. Lawrence
Commute Calculator

Demographics
Based on the dissemination area as defined by Statistics Canada. A dissemination area contains, on average, approximately 200 – 400 households.
Building Trends At Ivory on Adelaide
Days on Strata
List vs Selling Price
Offer Competition
Turnover of Units
Property Value
Price Ranking
Sold Units
Rented Units
Best Value Rank
Appreciation Rank
Rental Yield
High Demand
Market Insights
Transaction Insights at Ivory on Adelaide
| 1 Bed | 1 Bed + Den | 2 Bed | 2 Bed + Den | 3 Bed | |
|---|---|---|---|---|---|
| Price Range | $583,000 | $620,000 - $700,000 | $655,000 - $940,000 | No Data | No Data |
| Avg. Cost Per Sqft | $906 | $1,055 | $863 | No Data | No Data |
| Price Range | $2,100 - $2,440 | $2,300 - $3,350 | $2,900 - $3,325 | No Data | No Data |
| Avg. Wait for Unit Availability | 85 Days | 42 Days | 65 Days | No Data | 494 Days |
| Avg. Wait for Unit Availability | 24 Days | 16 Days | 46 Days | No Data | 839 Days |
| Ratio of Units in Building | 32% | 47% | 21% | 1% | 1% |
Market Inventory
Total number of units listed and leased in St. Lawrence
