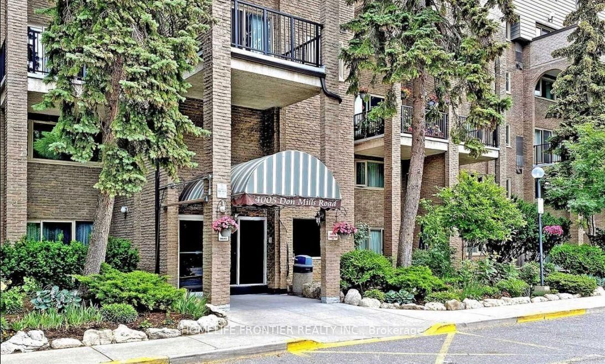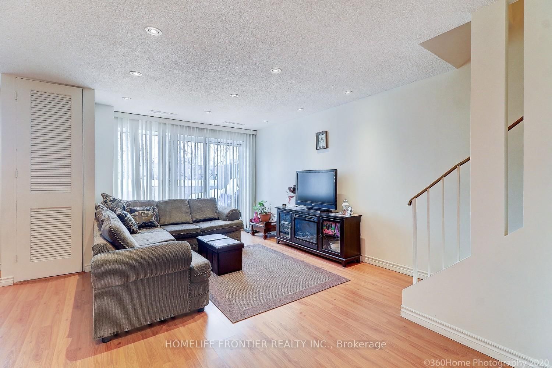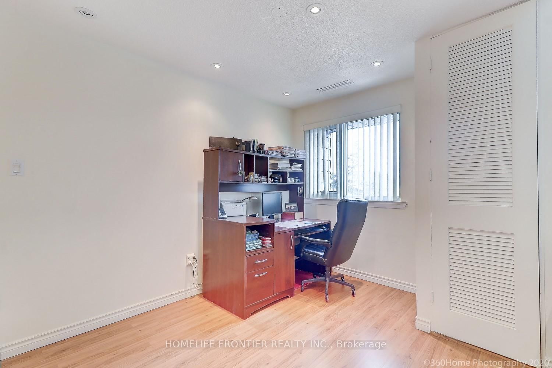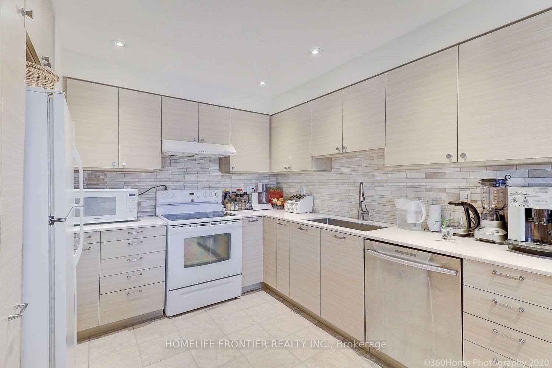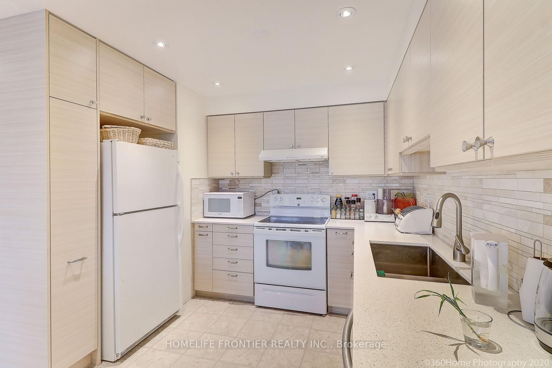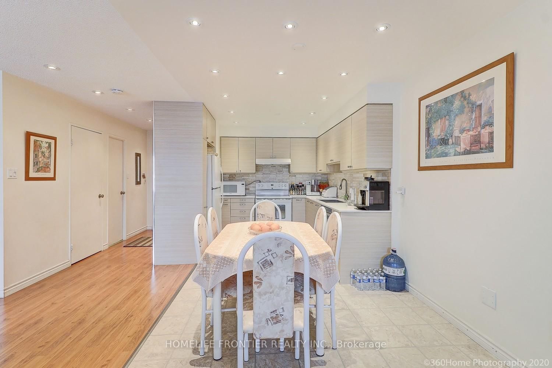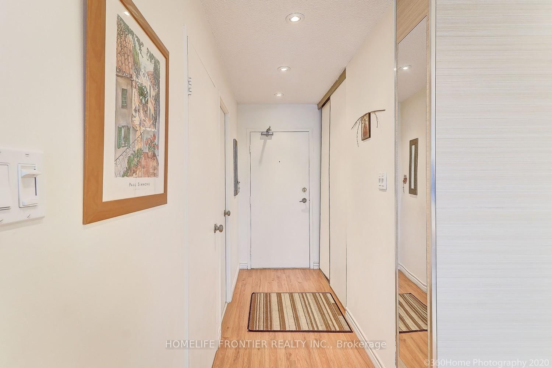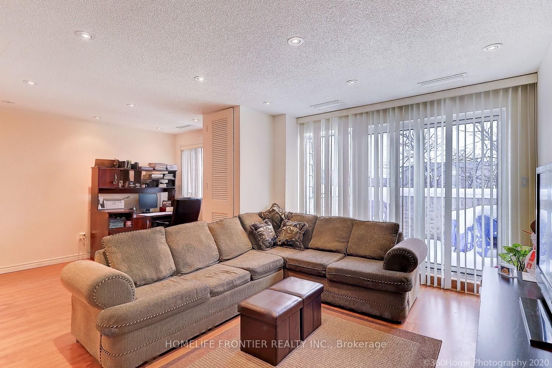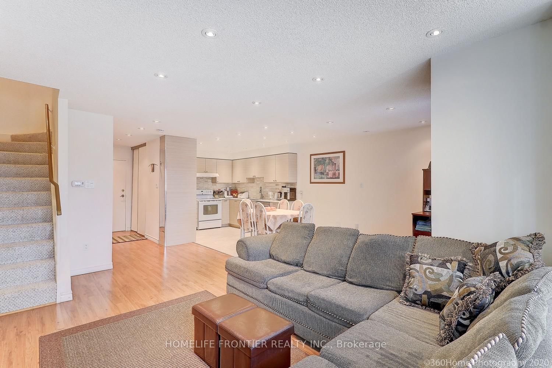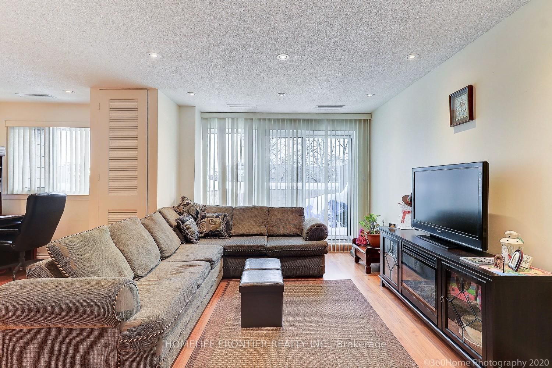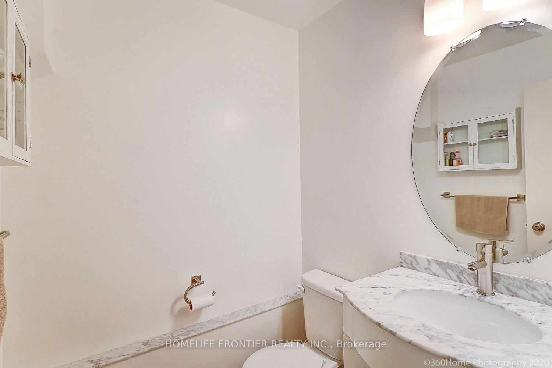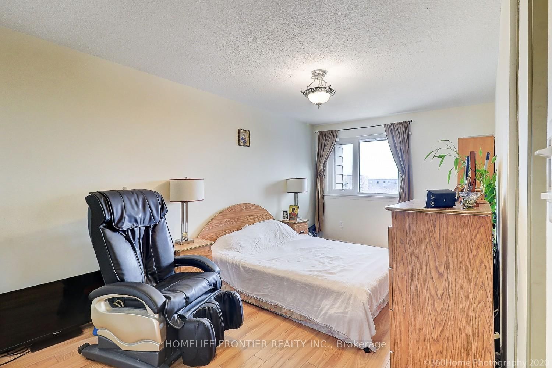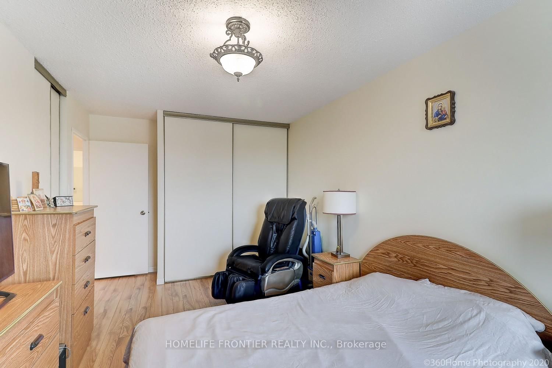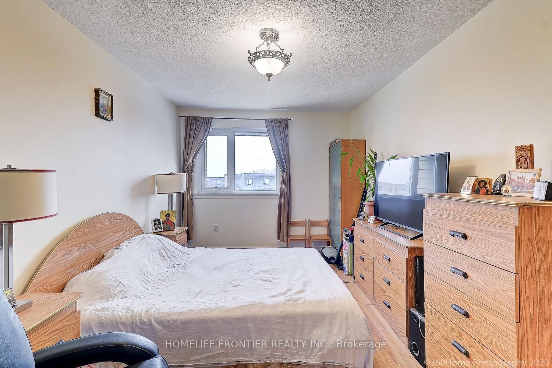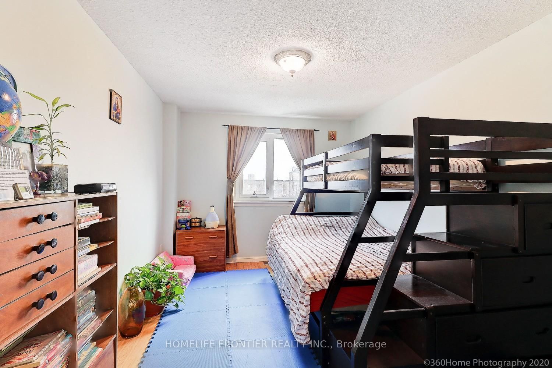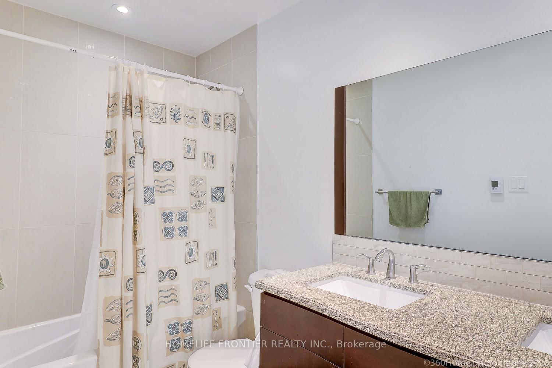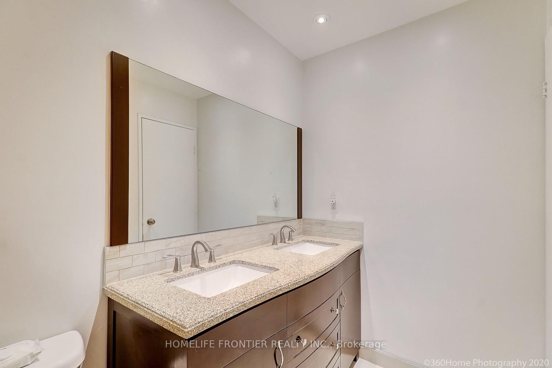302 - 4005 Don Mills Rd
Listing History
Unit Highlights
About this Listing
Spacious 3-Bedroom Apartment with Rare 2-Storey Layout Feels Like a Townhouse! 2 Bathrooms, 2 Balconies. Located in a desirable area with high ranking schools. This upgraded home features a renovated kitchen, bathrooms, and floors. The 2nd-floor den has been converted into a functional 3rd bedroom with a private balcony, and the bathroom boasts heated floors for added comfort. Move-in ready and within walking distance to TTC, top-ranked schools, and easy access to Highways 401, 404, and 407. Photos were taken prior to tenants. Seller will replace the carpet on the stairs and address minor laminate flooring gaps on the 2nd floor.
Extrasfridge, stove, dishwasher, washer, dryer
homelife frontier realty inc.MLS® #C12042164
Features
Amenities
Maintenance Fees
Utility Type
- Air Conditioning
- Central Air
- Heat Source
- No Data
- Heating
- Forced Air
Room Dimensions
Similar Listings
Explore Hillcrest Village
Commute Calculator
Demographics
Based on the dissemination area as defined by Statistics Canada. A dissemination area contains, on average, approximately 200 – 400 households.
Building Trends At 4005 Don Mills Road Condos
Days on Strata
List vs Selling Price
Offer Competition
Turnover of Units
Property Value
Price Ranking
Sold Units
Rented Units
Best Value Rank
Appreciation Rank
Rental Yield
High Demand
Market Insights
Transaction Insights at 4005 Don Mills Road Condos
| 2 Bed | 2 Bed + Den | 3 Bed | 3 Bed + Den | |
|---|---|---|---|---|
| Price Range | $569,000 | No Data | No Data | $650,786 |
| Avg. Cost Per Sqft | $499 | No Data | No Data | $427 |
| Price Range | $2,700 | $3,200 | $3,450 | $3,260 |
| Avg. Wait for Unit Availability | 227 Days | 81 Days | 302 Days | 131 Days |
| Avg. Wait for Unit Availability | 344 Days | 165 Days | 562 Days | 236 Days |
| Ratio of Units in Building | 14% | 44% | 14% | 30% |
Market Inventory
Total number of units listed and sold in Hillcrest Village
