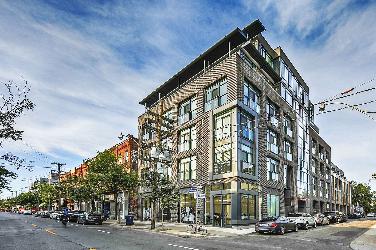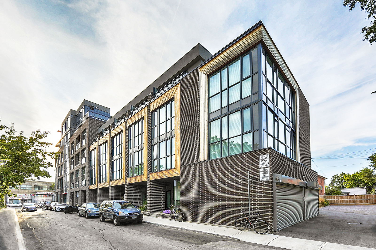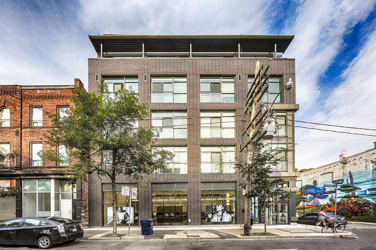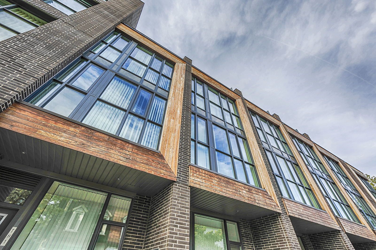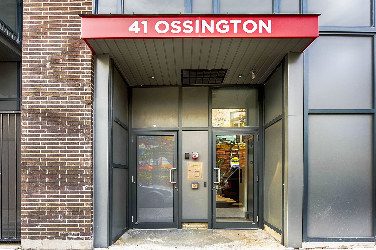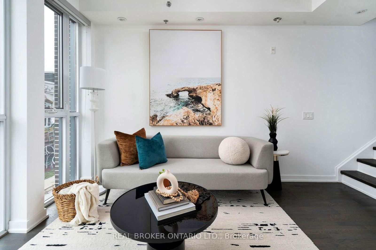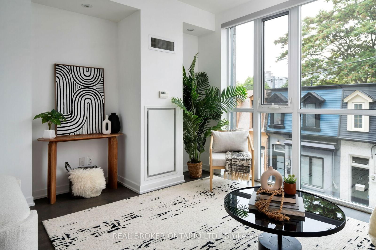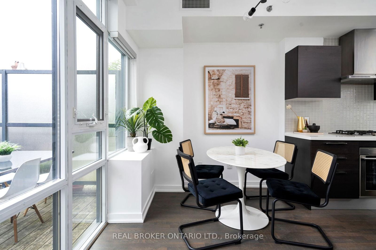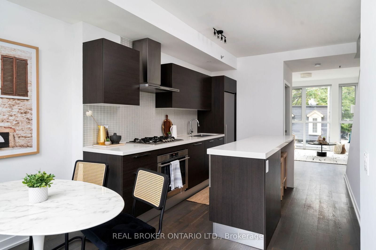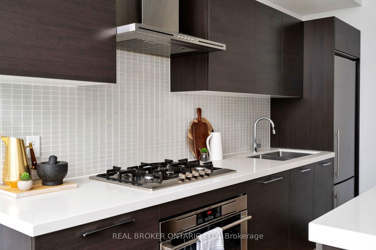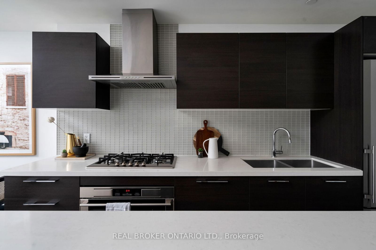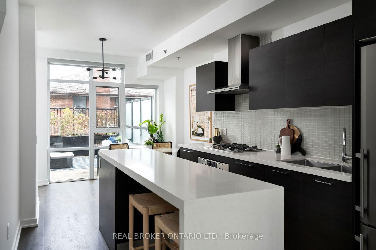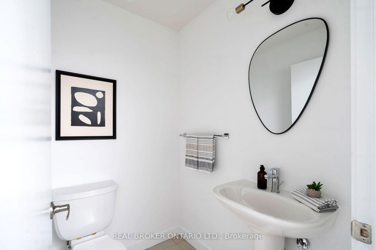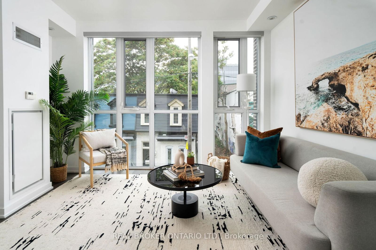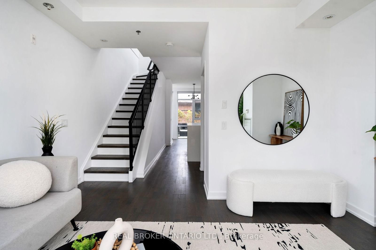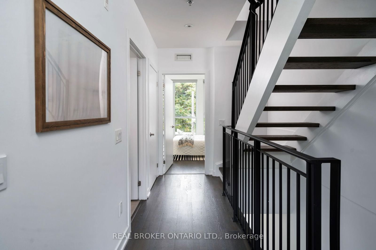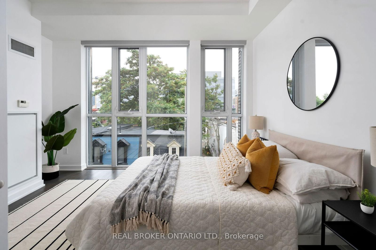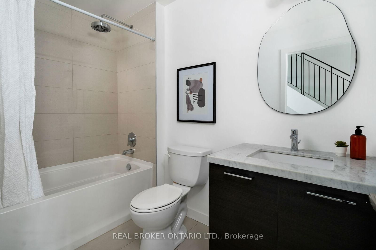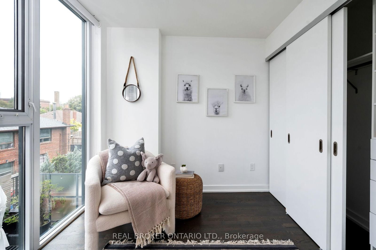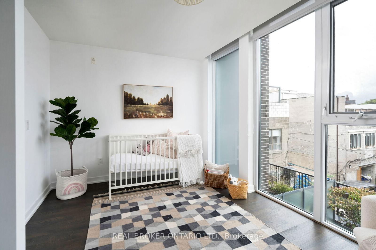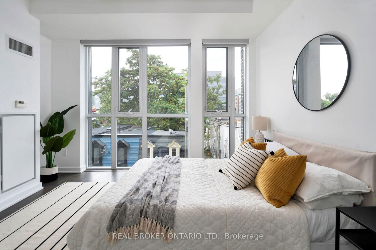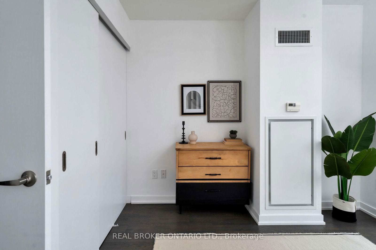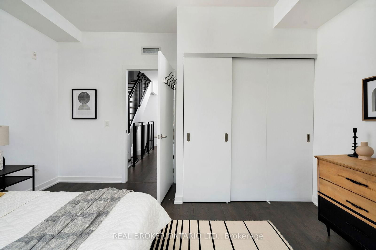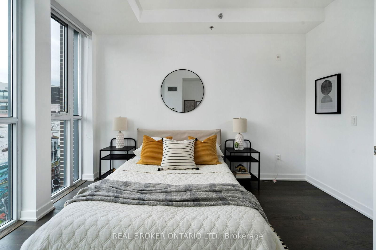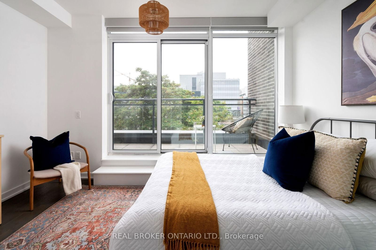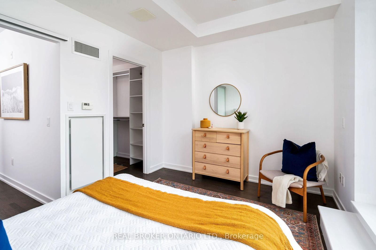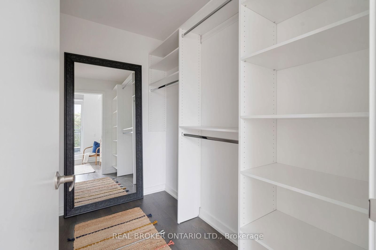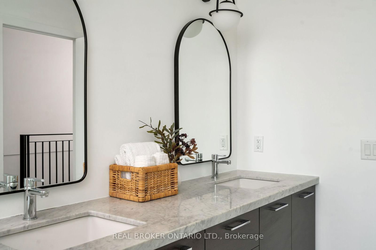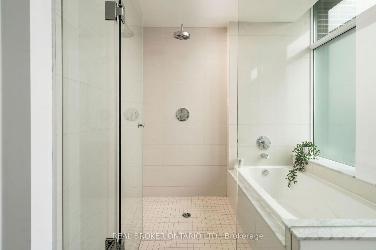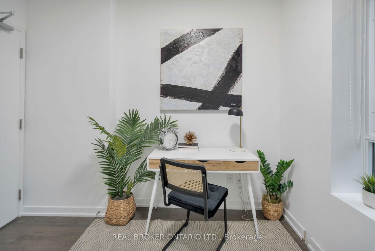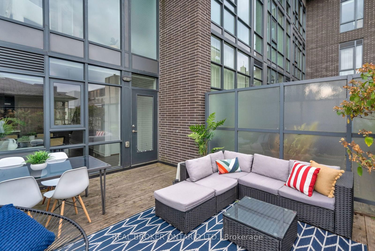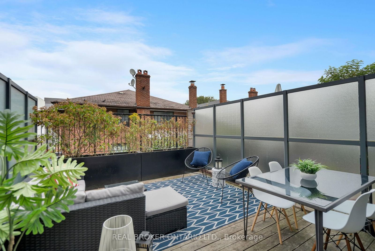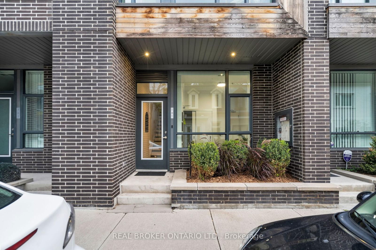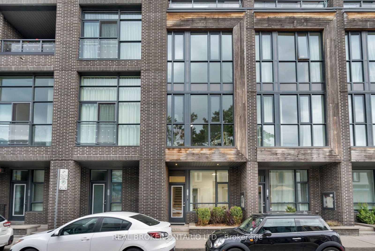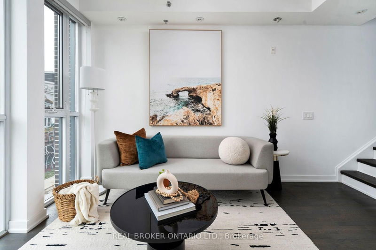41 Ossington Avenue
Building Details
About 41 Ossington Avenue — Motif Lofts and Towns
Ossington Avenue, especially between Dundas and Queen, certainly has no shortage of style: from the people, to the homes, and even the businesses, this area is Toronto at its most fashionable. Located at 41 Ossington Ave in the Trinity Bellwoods neighbourhood, the Motif Lofts & Towns by Reserve Properties and RAWdesign are certainly no exception.
Now occupying a lot that was once inhabited by the Hesco Electric Supply Company, the Motif Lofts & Towns is a mixed-use building with a fresh crop of commercial businesses on the ground level. Above, four storeys of soft lofts can be found, while six townhouse units complete the complex, for a total of 25 west end Toronto condos.
The elegant, yet understated façade of the main building features sleek grey brick with glass details, while warm wood is an additional highlight that graces the exteriors of the townhouse units.
No shared amenities are offered to residents living at 41 Ossington Ave. And while this may cause some prospective buyers to stop reading right here, others will be pleased to learn that they can pay lower maintenance fees in exchange for joining a gym taking their morning runs to the streets.
The Suites
The homes at 41 Ossington Ave range considerably in size, perfect for the diverse range of prospective buyers who flock to Toronto condos for sale in the area. Sizes range from around 700 to approximately 3,000 square feet, and two-storey penthouses with private outdoor space on each level are also up for grabs at 41 Ossington Ave. Those in need of enough space for a family will prefer the townhouses, however, which contain three bedrooms each and plenty of outdoor space.
In terms of appearance, the complex isn’t called the Motif Lofts and Towns for no reason. In the signature soft loft style, the suites in the main building have a slight industrial vibe. This is made possible by the use of concrete ceilings, open concept layouts, and high ceilings, plus various other details put into place by II x VI Design Studio.
The Neighbourhood
Ossington Avenue is the spot to see and be seen: people flock to the area for its restaurants (ranging from kitschy to chic but always offering delicious fare), cafés, boutiques, and more. Along Dundas West, modern businesses share the land with Portuguese bakeries and restaurants that have been around for decades. On Queen, entertainment can be found in the way of theatre and music venues, bars, galleries, and a couple of boutique hotels.
The park is yet another significant draw for people interested in this neighbourhood. Trinity Bellwoods, a Toronto Favourite, comes complete with a skating rink, an off leash dog area, an indoor swimming pool, tennis courts, and of course plenty of green space.
Transportation
Getting around is simple with an address like 41 Ossington Ave, whether this involves owning two wheels, four, or none at all. For those without a vehicle of their own, streetcars along Queen and Dundas will provide quick access to the Yonge-University-Spadina subway line. Alternatively, the 63 Ossington bus is a great route for those heading to the Bloor-Danforth line.
Cyclists can use bike lanes on Shaw to connect with other bicycle friendly routes, including Richmond, Adelaide, College, and Bloor Streets. Drivers can access the Gardiner Expressway via Jameson Avenue, from which they can reach the 427 or the Don Valley Parkway in no time.
Amenities
Maintenance Fees
Listing History for Motif Lofts and Towns
Reviews for Motif Lofts and Towns
No reviews yet. Be the first to leave a review!
 1
1Listings For Sale
Interested in receiving new listings for sale?
 0
0Listings For Rent
Interested in receiving new listings for rent?
Similar Lofts
Explore Trinity Bellwoods
Commute Calculator

Demographics
Based on the dissemination area as defined by Statistics Canada. A dissemination area contains, on average, approximately 200 – 400 households.
Building Trends At Motif Lofts and Towns
Days on Strata
List vs Selling Price
Offer Competition
Turnover of Units
Property Value
Price Ranking
Sold Units
Rented Units
Best Value Rank
Appreciation Rank
Rental Yield
High Demand
Market Insights
Transaction Insights at Motif Lofts and Towns
| 1 Bed | 1 Bed + Den | 2 Bed | 2 Bed + Den | 3 Bed | 3 Bed + Den | |
|---|---|---|---|---|---|---|
| Price Range | No Data | $902,000 | $1,425,000 | No Data | No Data | No Data |
| Avg. Cost Per Sqft | No Data | $875 | $1,379 | No Data | No Data | No Data |
| Price Range | No Data | No Data | No Data | No Data | No Data | $3,150 |
| Avg. Wait for Unit Availability | 807 Days | 777 Days | 1370 Days | No Data | 496 Days | No Data |
| Avg. Wait for Unit Availability | 96 Days | 303 Days | 306 Days | No Data | No Data | No Data |
| Ratio of Units in Building | 20% | 30% | 15% | 10% | 10% | 15% |
Market Inventory
Total number of units listed and sold in Trinity Bellwoods
