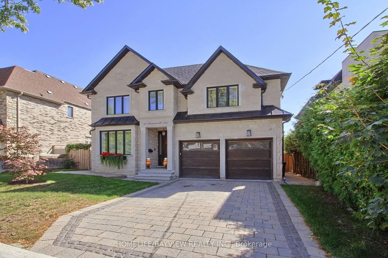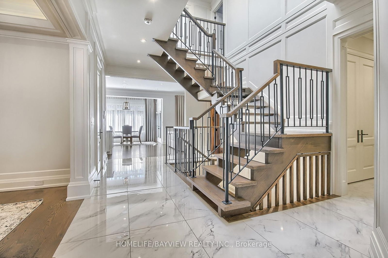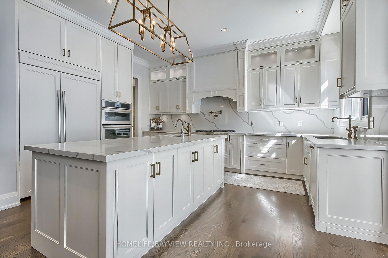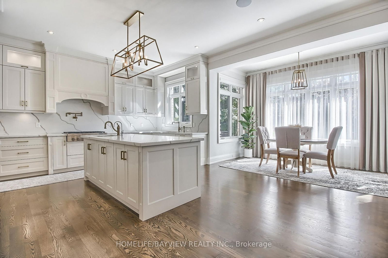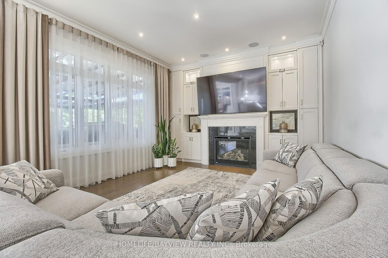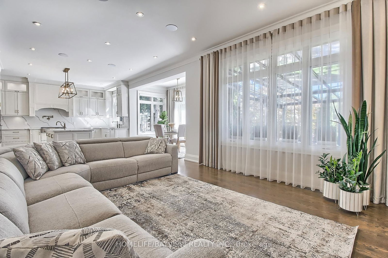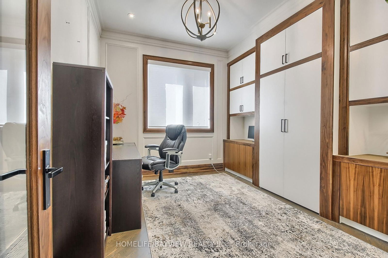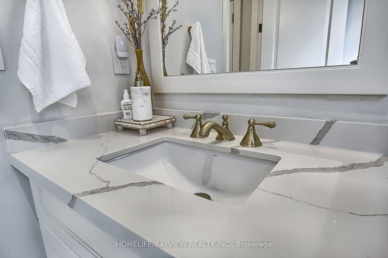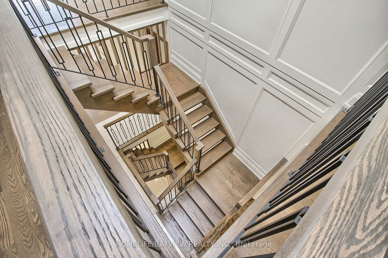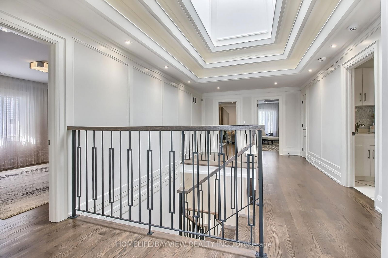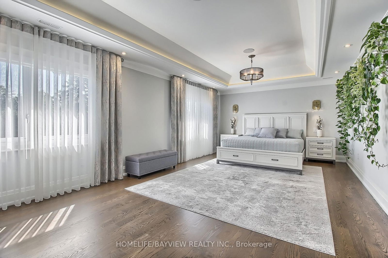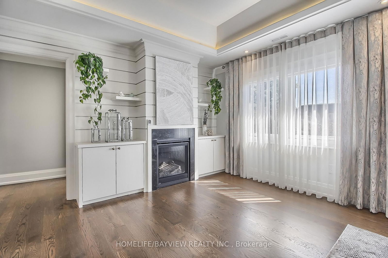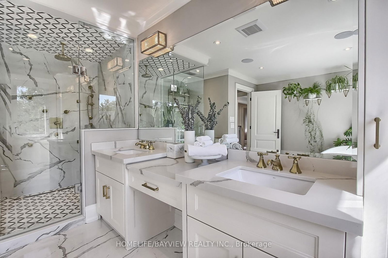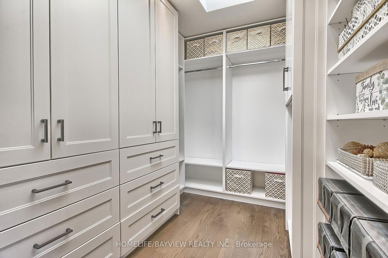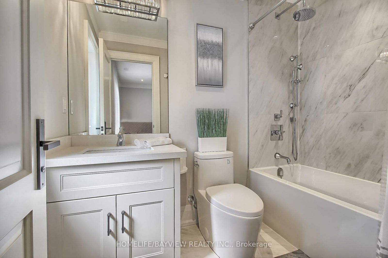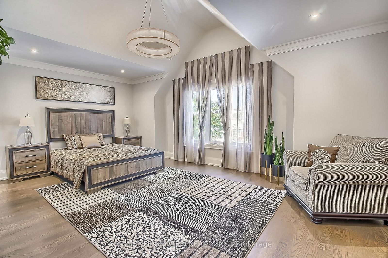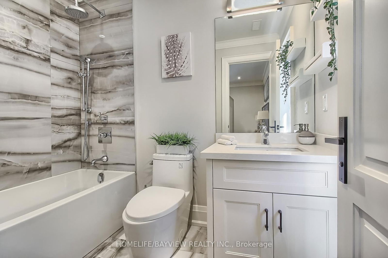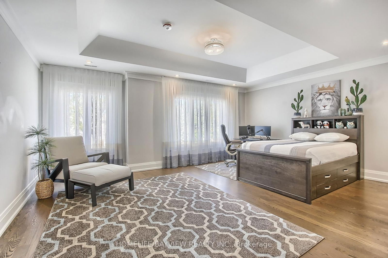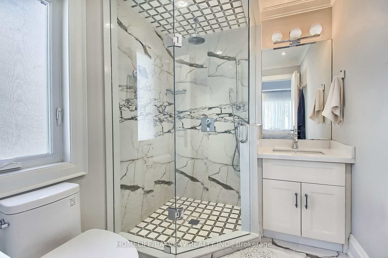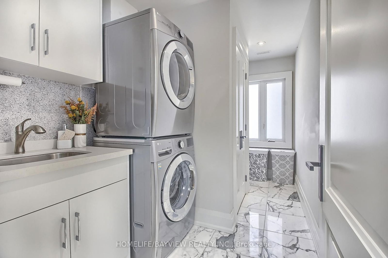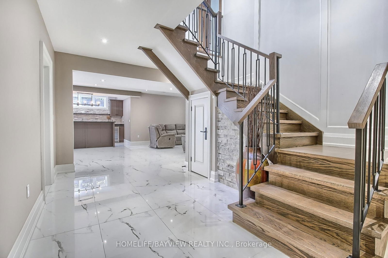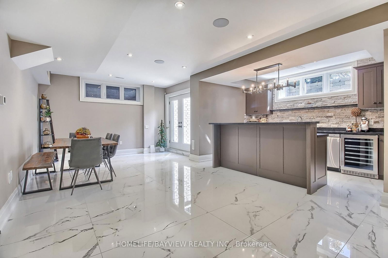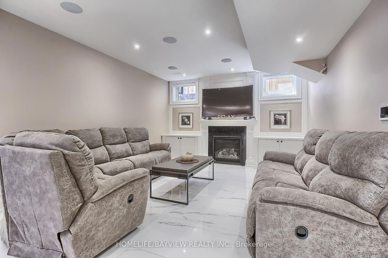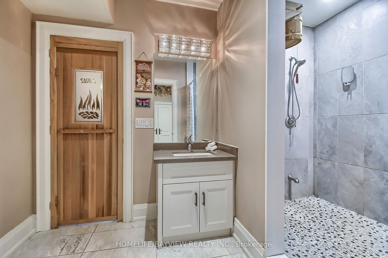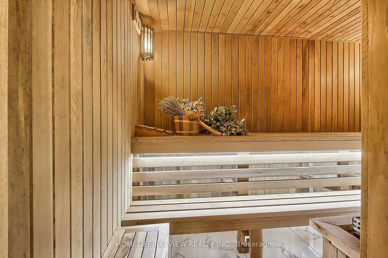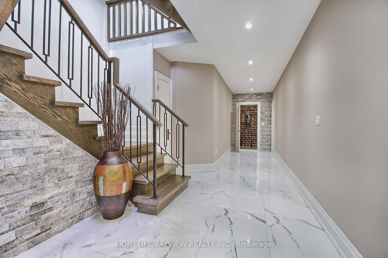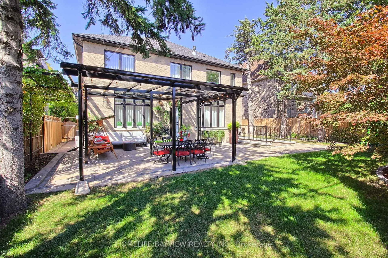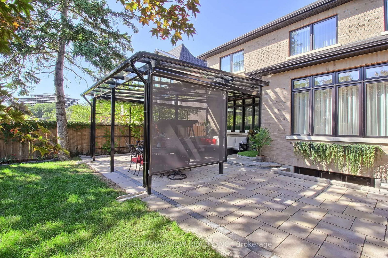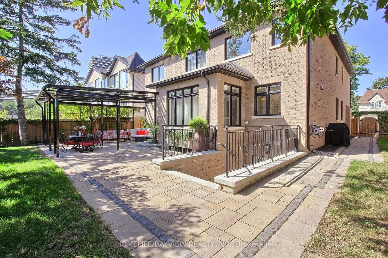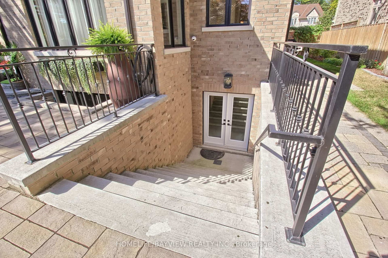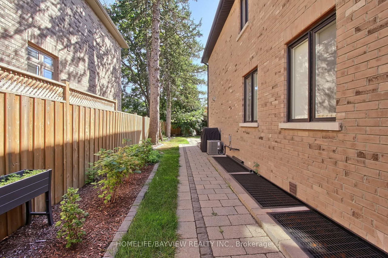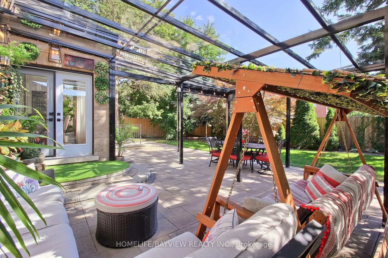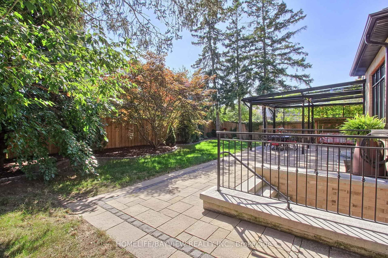41 Transwell Ave
Listing History
Property Highlights
About 41 Transwell Ave
Very Elegant Custom Home Nestled On A Huge 60X125 Lot. Located on Quiet Street With Private Backyard. Dramatic Skylight. Stunning Natural Limestone Exterior.Wall Panels, Millwork & Built In's Throughout. Spacious Office.Lux Sun-Filled Family Room. Kitchen W/Quartz Countertops & Top-Of-The-Line Appliances.Master Bedroom W/Sitting Area & Spa-Like 6 Pc En-Suite, Huge W/I Closet W/B/I Shelves. Rec Room W/Wet Bar & Walk Out To Garden. Approx. 5700Sf Of Luxury Living Space
Extras2 Furnaces & Air Conditioners. Smart Thermostats, Central Vac & Security Systems. Custom Glazed Patio With Retractable Power Screens, Custom Sauna In The Basement. R/I for EV charger
homelife/bayview realty inc.MLS® #C12043940
Features
Property Details
- Type
- Detached
- Exterior
- Brick, Stone
- Style
- 2 Storey
- Central Vacuum
- No Data
- Basement
- Finished, Walk-Up
- Age
- No Data
Utility Type
- Air Conditioning
- Central Air
- Heat Source
- No Data
- Heating
- Forced Air
Land
- Fronting On
- No Data
- Lot Frontage & Depth (FT)
- 60 x 125
- Lot Total (SQFT)
- 7,500
- Pool
- None
- Intersecting Streets
- Finch / Bathurst
Room Dimensions
Similar Listings
Explore Newtonbrook
Commute Calculator

Demographics
Based on the dissemination area as defined by Statistics Canada. A dissemination area contains, on average, approximately 200 – 400 households.
Sales Trends in Newtonbrook
| House Type | Detached | Semi-Detached | Row Townhouse |
|---|---|---|---|
| Avg. Sales Availability | 3 Days | 34 Days | 48 Days |
| Sales Price Range | $1,120,000 - $3,700,000 | $1,010,000 - $1,430,666 | $1,285,000 - $1,392,000 |
| Avg. Rental Availability | 3 Days | 38 Days | 29 Days |
| Rental Price Range | $1,450 - $7,800 | $1,400 - $4,200 | $2,700 - $5,500 |
