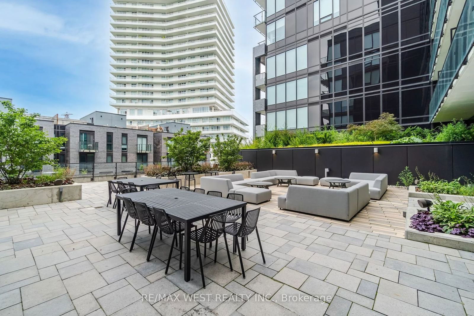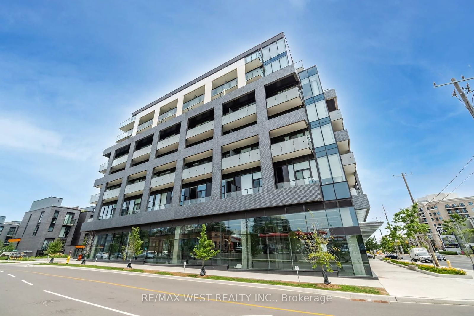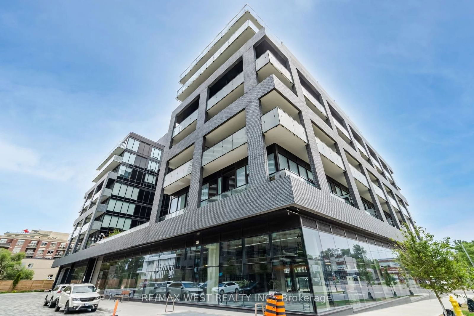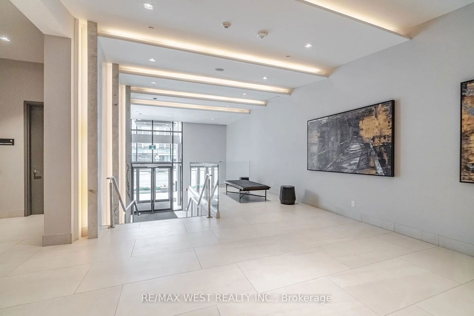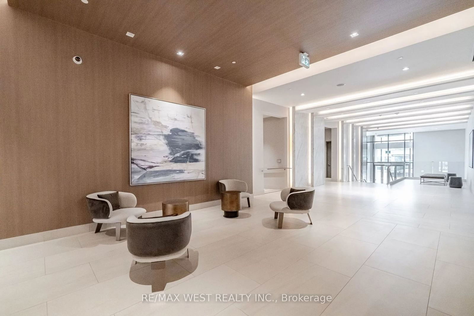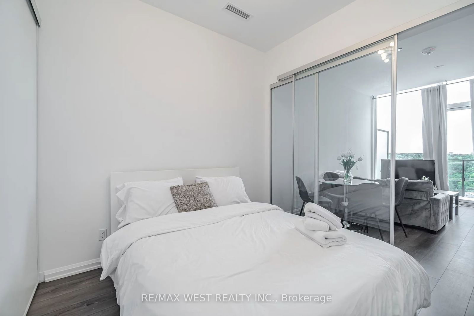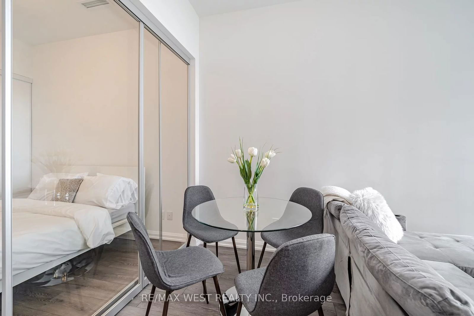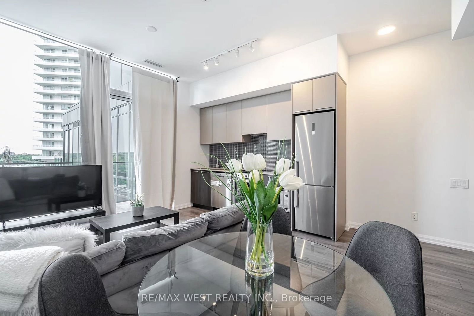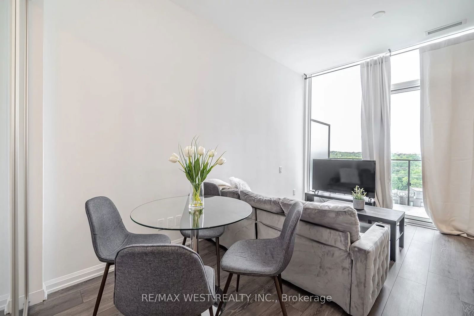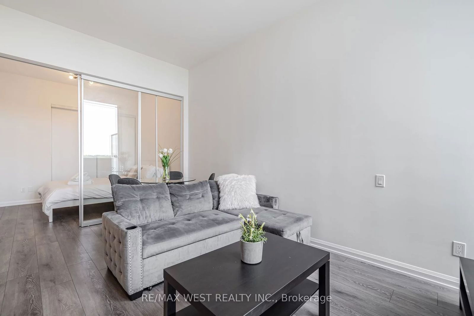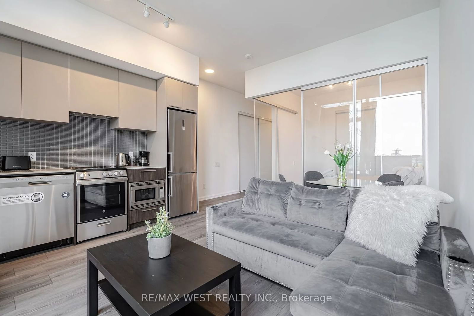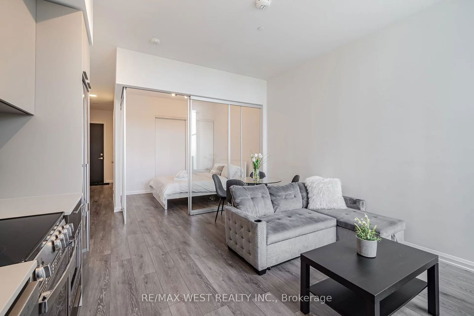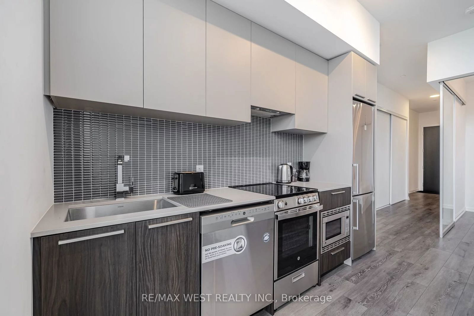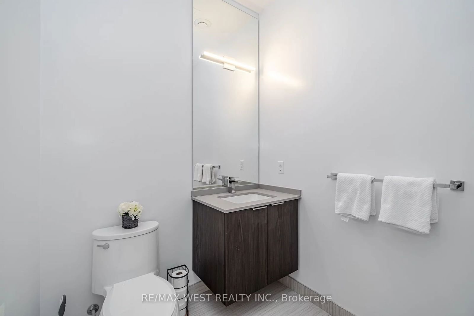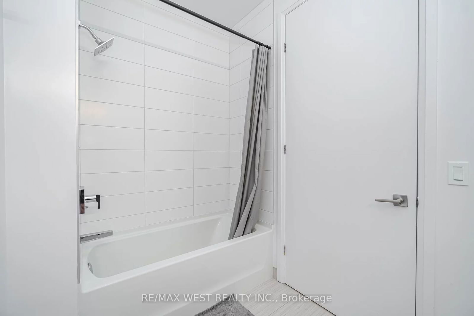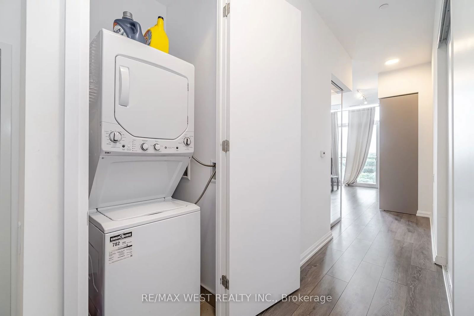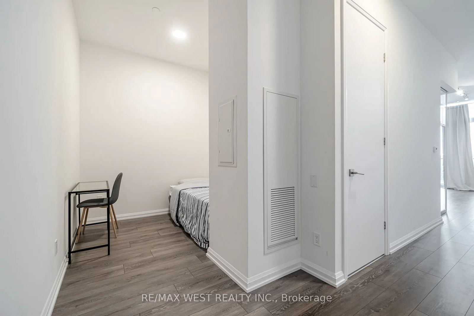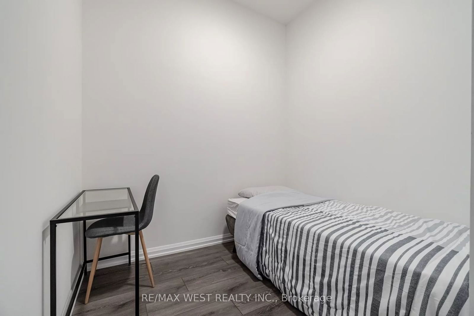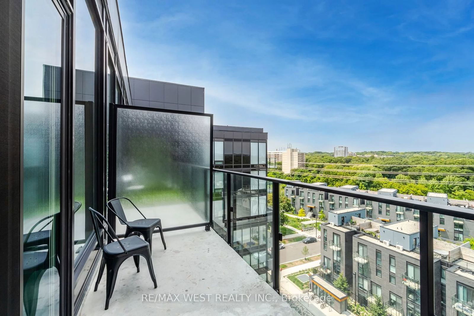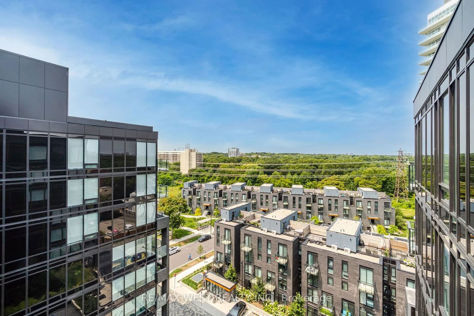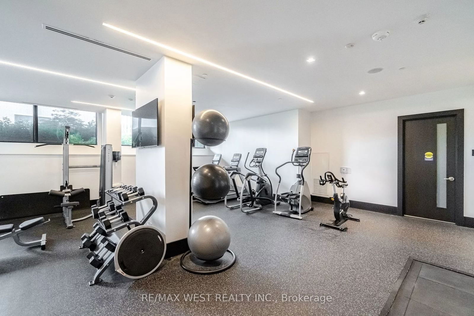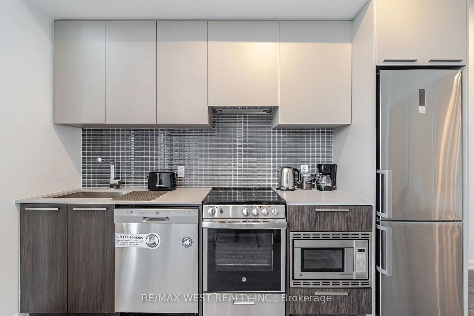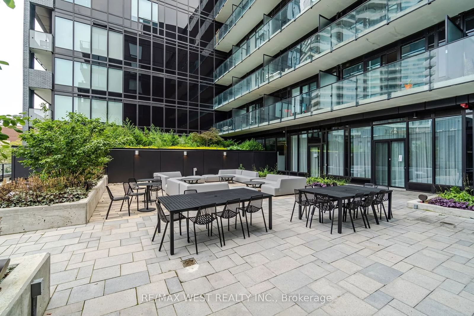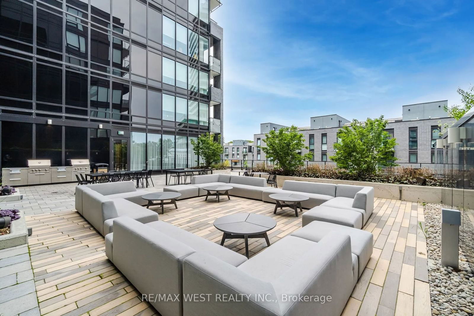817 - 4208 Dundas St W
Listing History
Unit Highlights
Utilities Included
Utility Type
- Air Conditioning
- Central Air
- Heat Source
- Gas
- Heating
- Forced Air
Room Dimensions
About this Listing
Welcome To K2 - Kingsway By The River. This Is A 654sf + 82sf Well Maintained 1 Bedroom + Den Unit. The Den Can Be Used As Second Bedroom, There Is 1 Full Bath, A Thoughtful Floorplan And Upgrades Throughout. Nestled Between The Esteemed Kingsway And Lambton Communities. Humber River Trails At Your Door Step While Only A 15 Minute Drive From Downtown Toronto! Parking & Locker Included. Smooth 10' Ceilings And A Large Balcony With Sunny North Exposure. Interior Designed Exclusively By Bryon Patton. Wall To Wall High Performance Wide Plank Laminate Flooring With Sleek Modern Kitchen Design.
re/max west realty inc.MLS® #W9387102
Amenities
Explore Neighbourhood
Similar Listings
Demographics
Based on the dissemination area as defined by Statistics Canada. A dissemination area contains, on average, approximately 200 – 400 households.
Price Trends
Maintenance Fees
Building Trends At Kingsway By The River 2
Days on Strata
List vs Selling Price
Offer Competition
Turnover of Units
Property Value
Price Ranking
Sold Units
Rented Units
Best Value Rank
Appreciation Rank
Rental Yield
High Demand
Transaction Insights at 4208 Dundas Street W
| 1 Bed | 1 Bed + Den | 2 Bed | 2 Bed + Den | 3 Bed | |
|---|---|---|---|---|---|
| Price Range | $485,000 - $585,000 | $615,000 | $648,000 - $765,000 | $965,000 | $912,000 |
| Avg. Cost Per Sqft | $947 | $940 | $919 | $910 | $846 |
| Price Range | $2,050 - $2,800 | $2,500 - $2,700 | $3,000 - $3,300 | No Data | No Data |
| Avg. Wait for Unit Availability | 192 Days | 221 Days | 147 Days | No Data | No Data |
| Avg. Wait for Unit Availability | 57 Days | 32 Days | 47 Days | No Data | No Data |
| Ratio of Units in Building | 23% | 39% | 29% | 5% | 4% |
Transactions vs Inventory
Total number of units listed and leased in Edenbridge | Humber Valley
