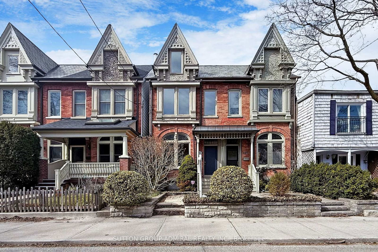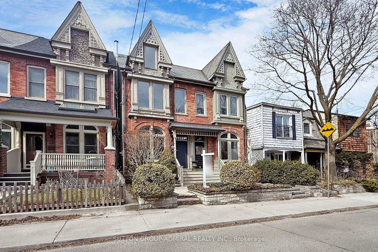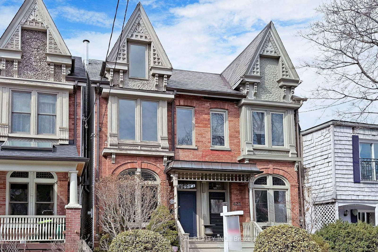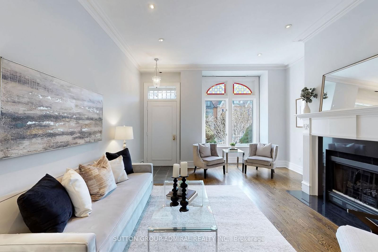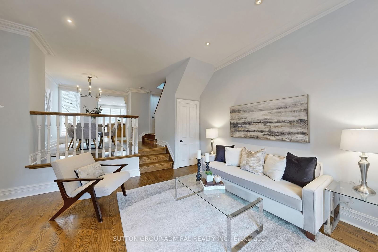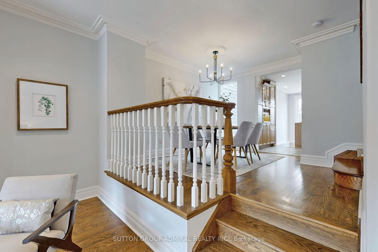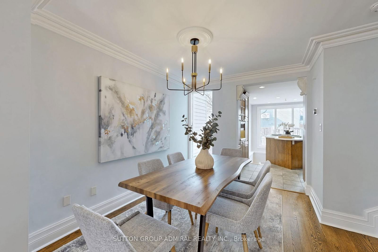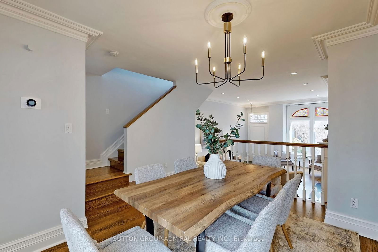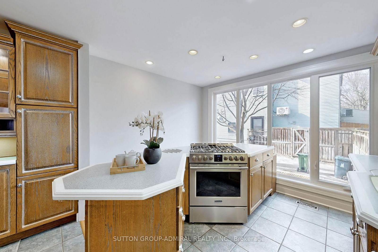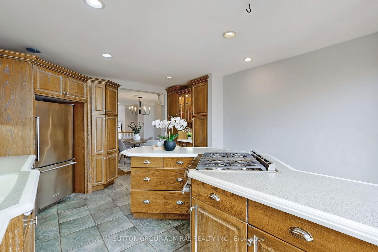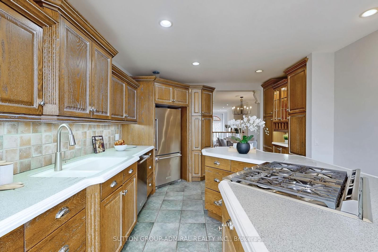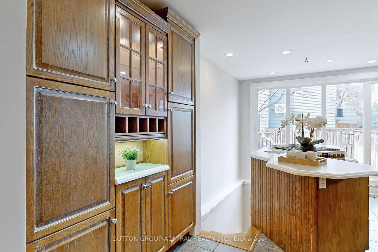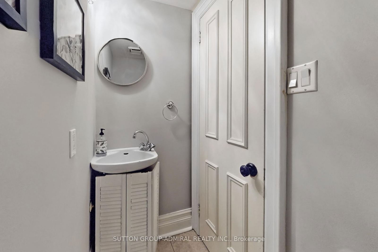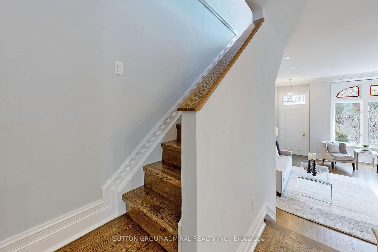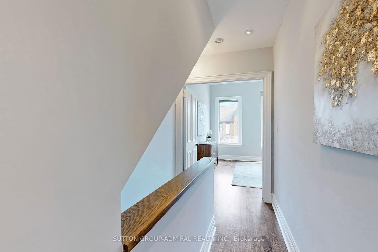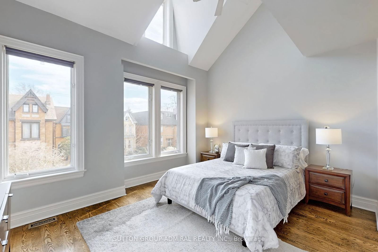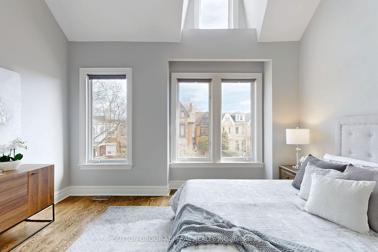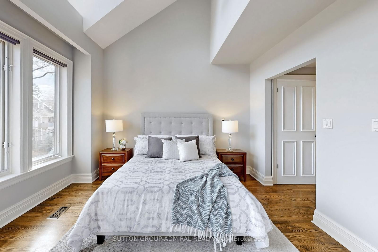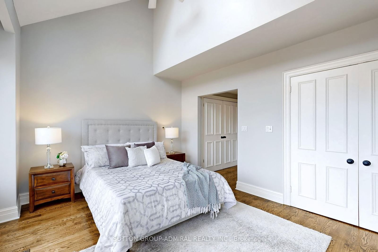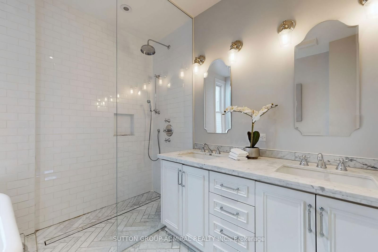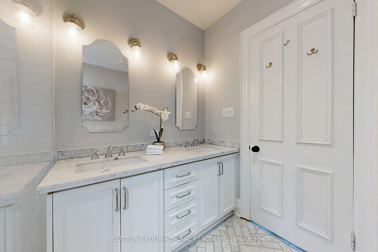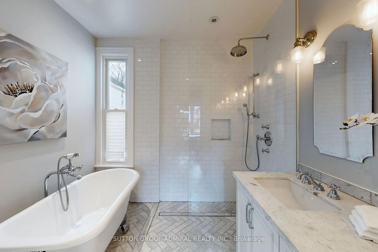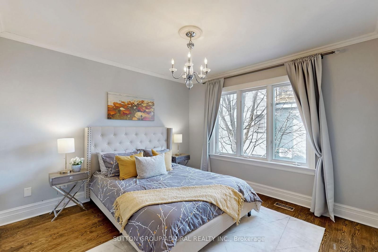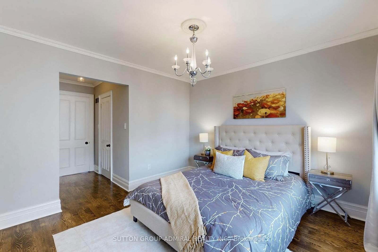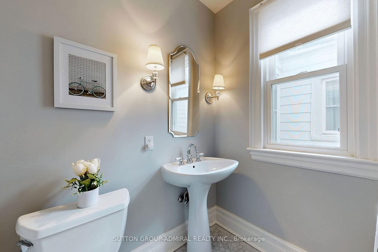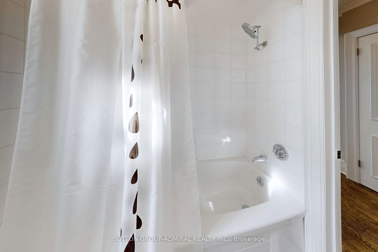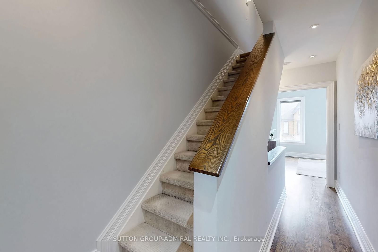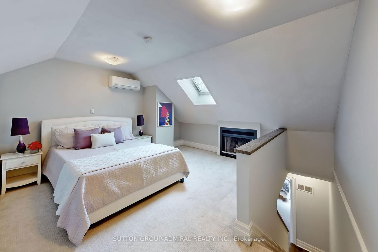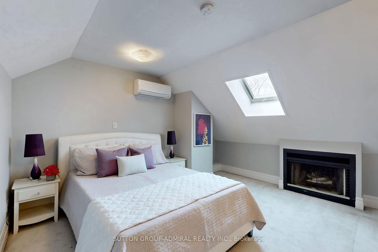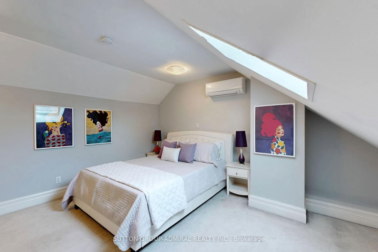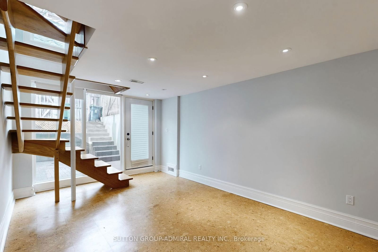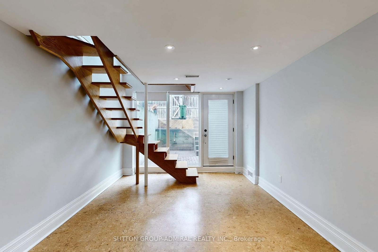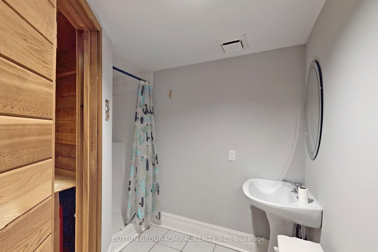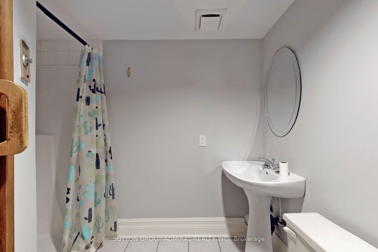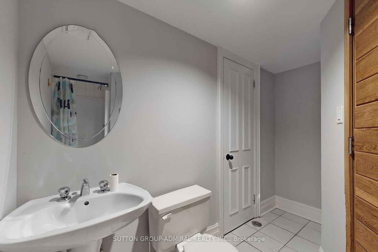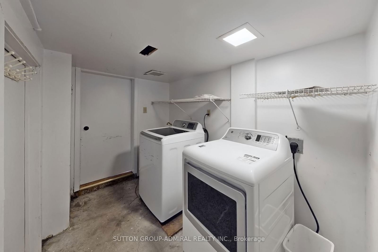426 Wellesley St E
Listing History
Property Highlights
About 426 Wellesley St E
Beautiful, Bright Victorian In Prime Cabbagetown. Walking Distance To Wellesley Park And Riverdale Farm. Classic Elements Such As Crown Moldings, High Baseboards, And Stained Glass. Combined With Open Concept Main Floor With Powder Room, Fireplace, Perfect For Entertaining. Bright Kitchen With B/I Appliances. W/O Basement To Private Backyard. Stunning Master Bedroom With Vaulted Ceiling, His/Her Closets. 3rd Floor Bedroom W/ Skylight And Fireplace. Very quiet, Family Oriented Neighbourhood. Quick Access To Major HWYs and TTC. Lots Of Parking Space Across The Street, Parking Permit Can Be Obtained From City Hall.
ExtrasFridge, Stove, Microwave, Washer, Dryer, ELFs
sutton group-admiral realty inc.MLS® #C12049080
Features
Property Details
- Type
- Semi-Detached
- Exterior
- Aluminum Siding, Brick Front
- Style
- 2 1/2 Storey
- Central Vacuum
- No Data
- Basement
- Finished, Walk Out
- Age
- No Data
Utility Type
- Air Conditioning
- Central Air
- Heat Source
- No Data
- Heating
- Forced Air
Land
- Fronting On
- No Data
- Lot Frontage & Depth (FT)
- 16 x 78
- Lot Total (SQFT)
- 1,273
- Pool
- None
- Intersecting Streets
- Wellesley/Sumach
Room Dimensions
Similar Listings
Explore St. James Town
Commute Calculator
Demographics
Based on the dissemination area as defined by Statistics Canada. A dissemination area contains, on average, approximately 200 – 400 households.
Sales Trends in St. James Town
| House Type | Detached | Semi-Detached | Row Townhouse |
|---|---|---|---|
| Avg. Sales Availability | 209 Days | 175 Days | 56 Days |
| Sales Price Range | $1,585,000 | $1,780,000 | $1,450,000 - $2,045,000 |
| Avg. Rental Availability | 340 Days | 398 Days | 108 Days |
| Rental Price Range | No Data | $3,295 - $5,500 | $3,700 |
