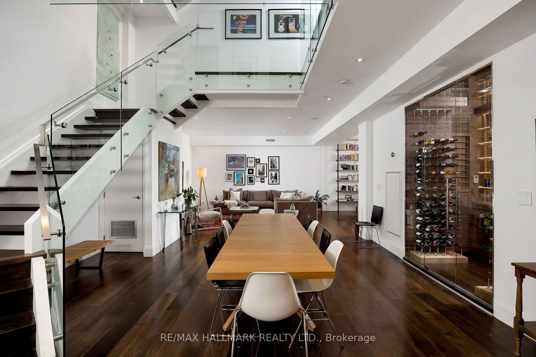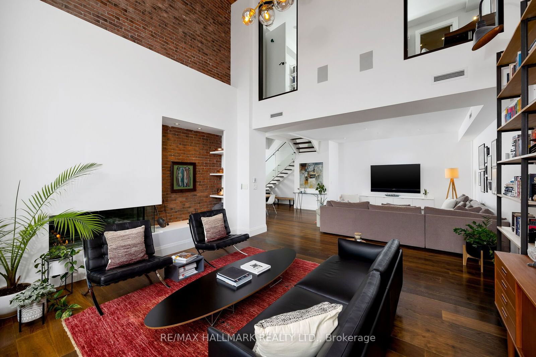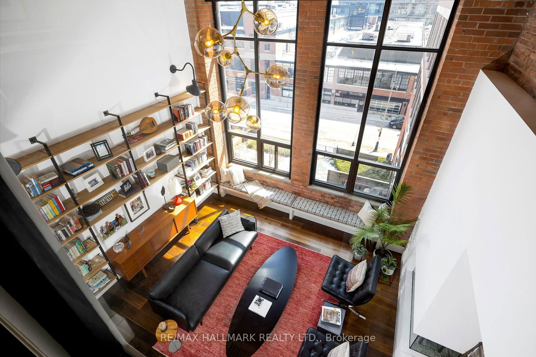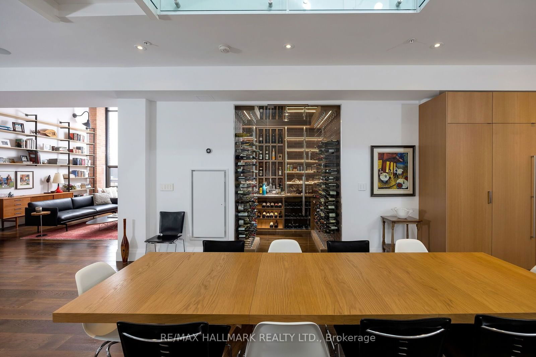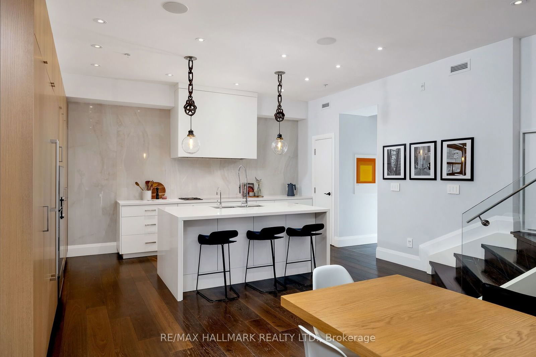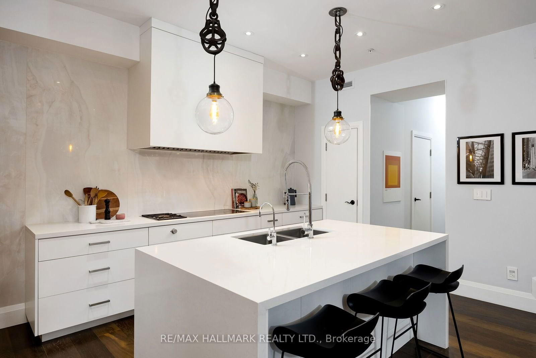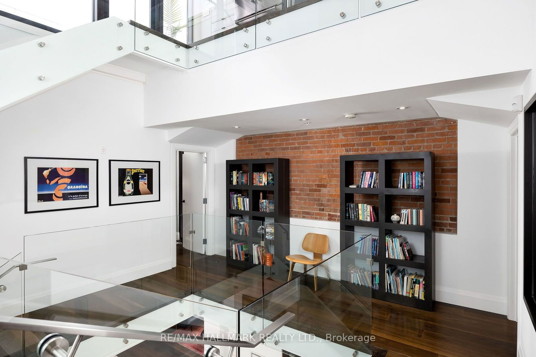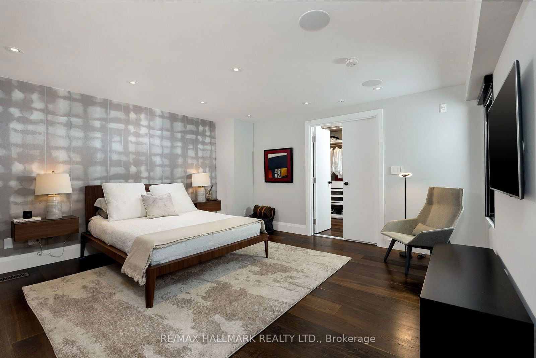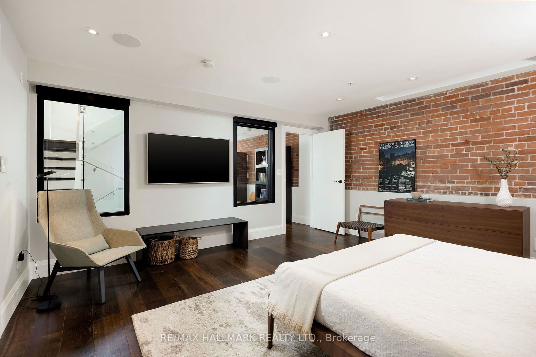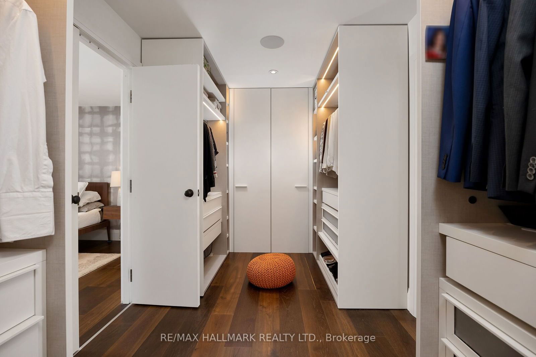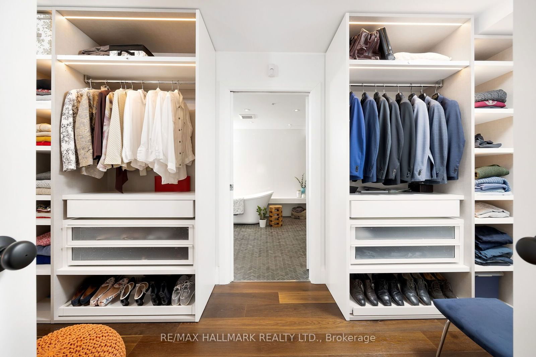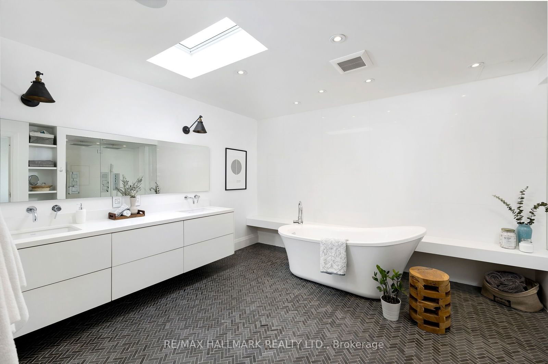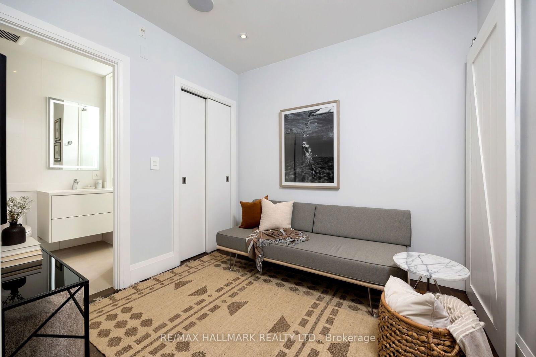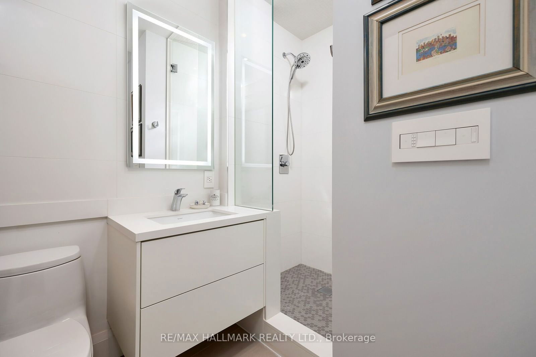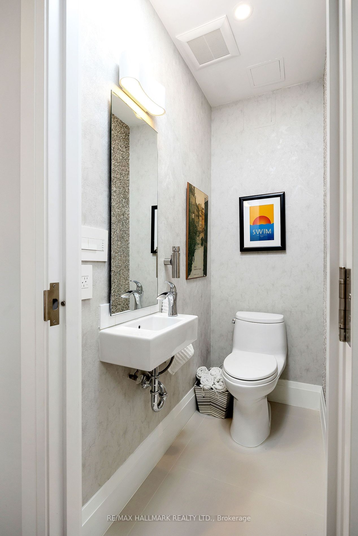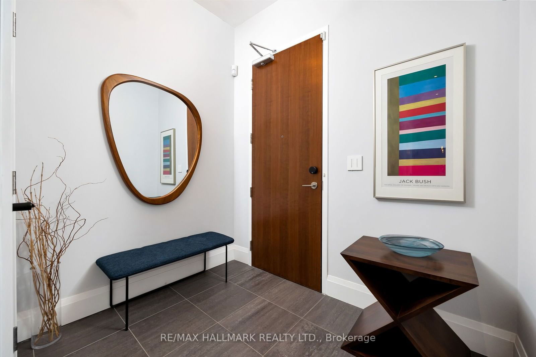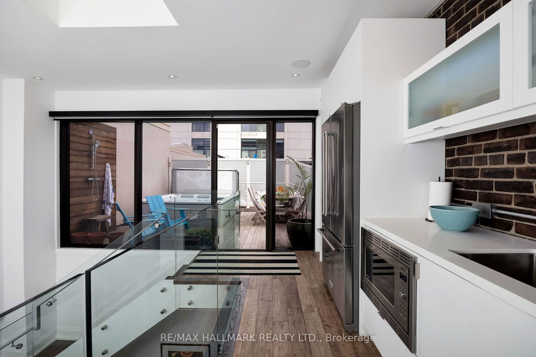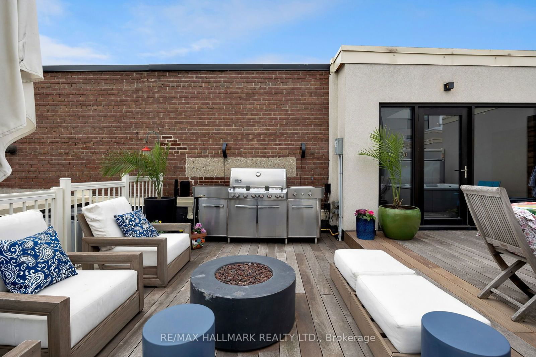423 - 43 Hanna Ave
Listing History
Unit Highlights
Utilities Included
Utility Type
- Air Conditioning
- Central Air
- Heat Source
- Gas
- Heating
- Forced Air
Room Dimensions
About this Listing
Built In The Early 1900S By The Irwin Toy Company, The Toy Factory Lofts Is The Most Sought After Toronto Hard Loft Address. Boasting Nearly 3,200Sqft + The 600Sqft Rooftop Terrace, Suite 423 Is The Largest Of 5 Unique Residences That Were Each Finished To The Bespoke Taste Of Their Owners. At The Heart Of This Home Is A Stunning Staircase With Open Risers & Frameless Glass Rails That Winds 30ft Up To The Rooftop Lounge - Providing A Stunning Setting For Dinners! The Modern Kitchen Features Clean Lines And Without Upper Cabinets, The Cooking Wall Becomes A Piece Of Art. A Full Gaggenau Appliance Package Includes Side-By-Side Fridge & Freezer, Convection & Steam Wall Ovens, A Panelled Dishwasher And An Induction Cooktop With Additional Gas Burner. Don't Miss The Walk-In Pantry! The Temperature-Controlled Custom 600-Bottle Wine Cellar Will Call Out To Your Inner Oenophile. For The Techie There's A Savant Home System That Controls Blinds, Music, Televisions & Lighting. Look At That Great Room With 20Ft Ceilings, Exposed Brick/Beams, A Da Vinci Fireplace And Stunning Windows! The Primary Ensuite With Walk-Through Closet & Spa-Like Bathroom featuring a stand alone tub, double vanities, a water closet, skylight and a double shower with body sprayers & rain showers Is A Treat! The Rooftop Terrace is the cherry on top! Ipe decking, automated lighting & speakers, natural gas BBQ line and Bullfrog hot tub & outdoor shower. Al fresco dining is made easy with the 3rd floor kitchen to service the terrace.
re/max hallmark realty ltd.MLS® #C9303377
Amenities
Explore Neighbourhood
Similar Listings
Demographics
Based on the dissemination area as defined by Statistics Canada. A dissemination area contains, on average, approximately 200 – 400 households.
Price Trends
Maintenance Fees
Building Trends At Toy Factory Lofts
Days on Strata
List vs Selling Price
Offer Competition
Turnover of Units
Property Value
Price Ranking
Sold Units
Rented Units
Best Value Rank
Appreciation Rank
Rental Yield
High Demand
Transaction Insights at 43 Hanna Avenue
| 1 Bed | 1 Bed + Den | 2 Bed | 2 Bed + Den | 3 Bed | 3 Bed + Den | |
|---|---|---|---|---|---|---|
| Price Range | $855,000 - $880,000 | $835,000 - $1,542,874 | No Data | $1,350,000 | No Data | No Data |
| Avg. Cost Per Sqft | $1,170 | $1,042 | No Data | $1,067 | No Data | No Data |
| Price Range | $3,000 - $3,800 | $3,000 - $4,300 | No Data | $6,000 | No Data | $6,500 - $10,000 |
| Avg. Wait for Unit Availability | 71 Days | 54 Days | 199 Days | 196 Days | No Data | 69 Days |
| Avg. Wait for Unit Availability | 52 Days | 37 Days | 131 Days | 266 Days | No Data | 384 Days |
| Ratio of Units in Building | 30% | 47% | 12% | 11% | 2% | 2% |
Transactions vs Inventory
Total number of units listed and leased in Liberty Village
