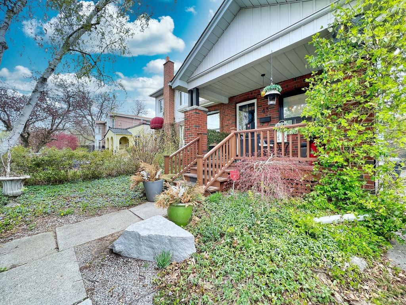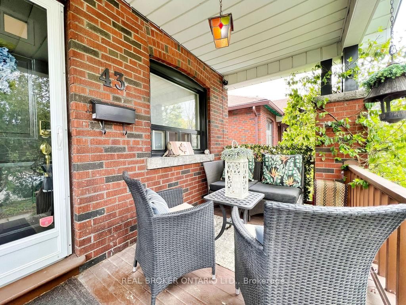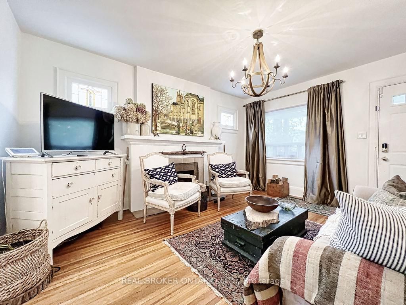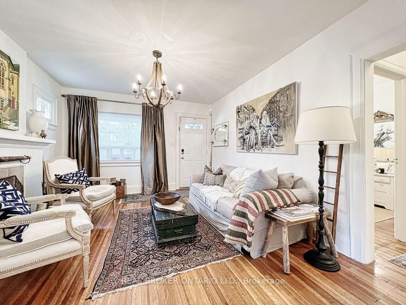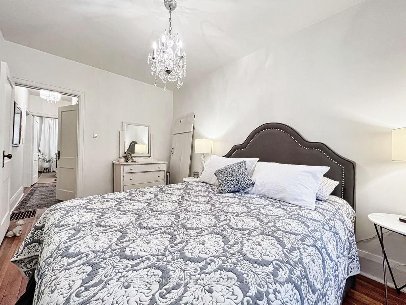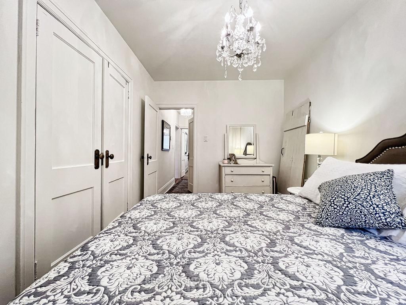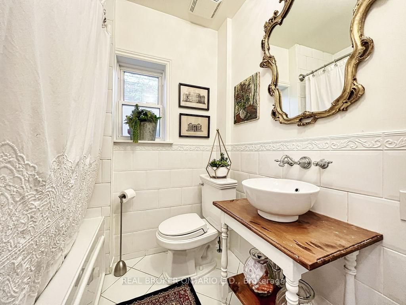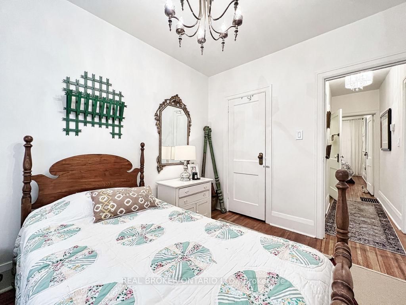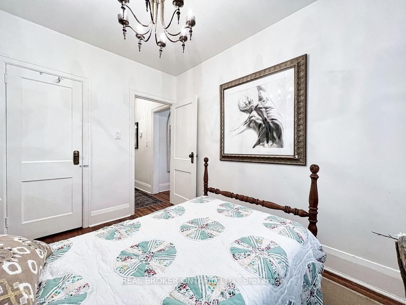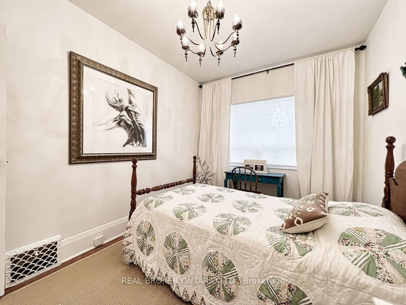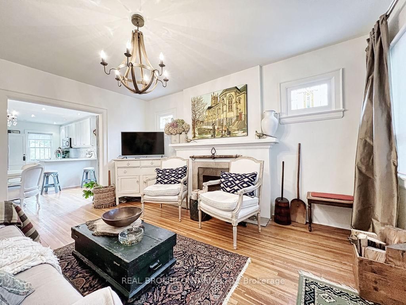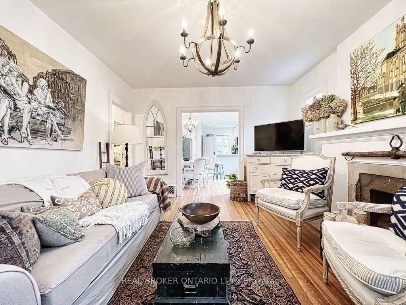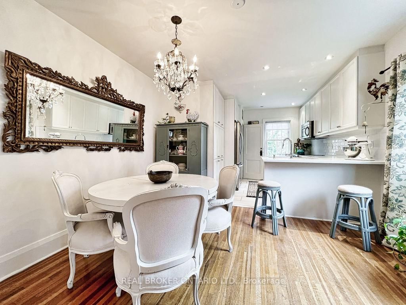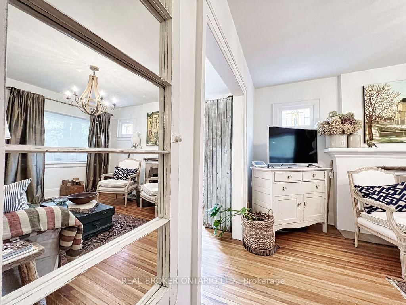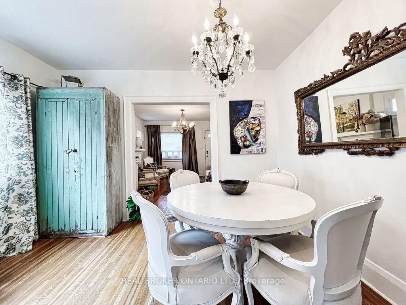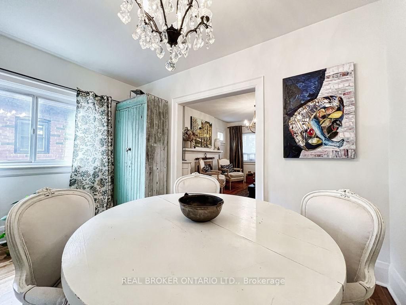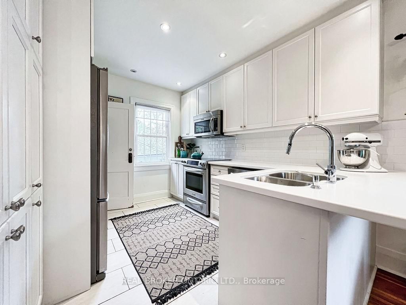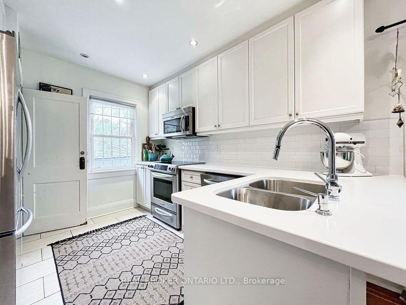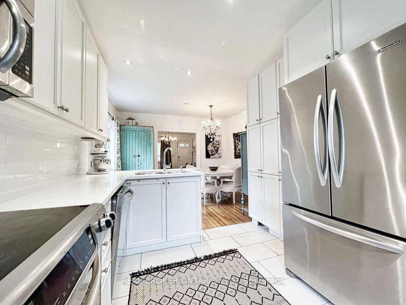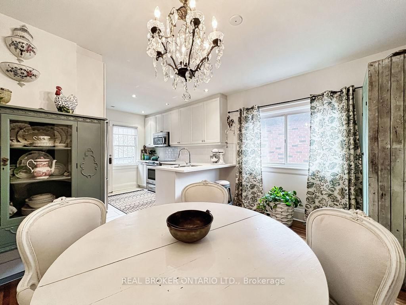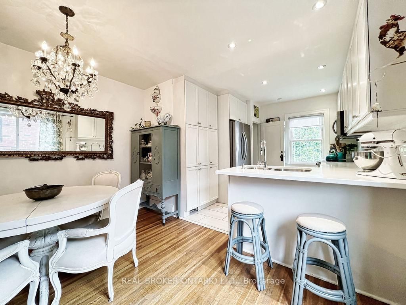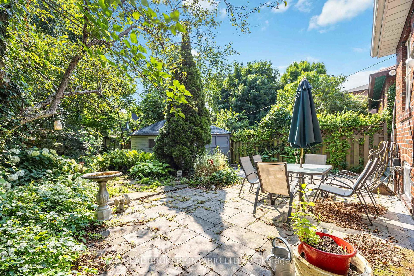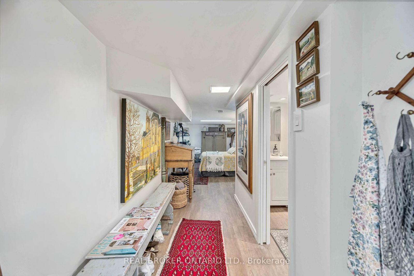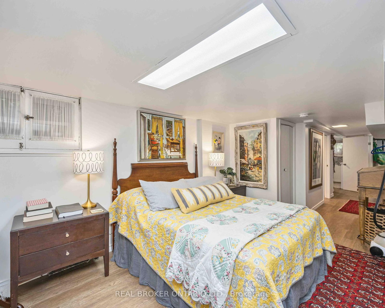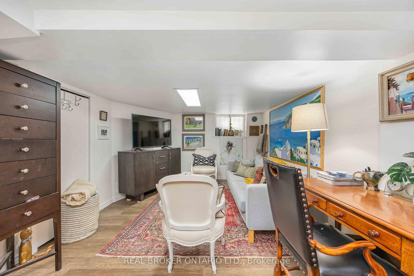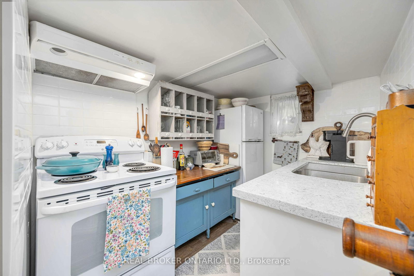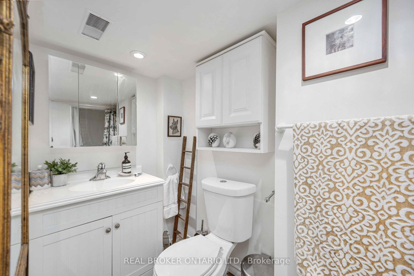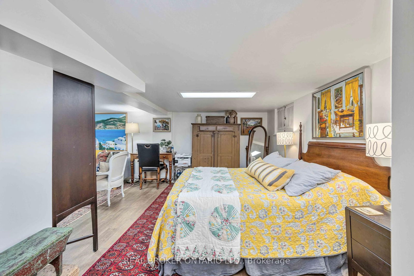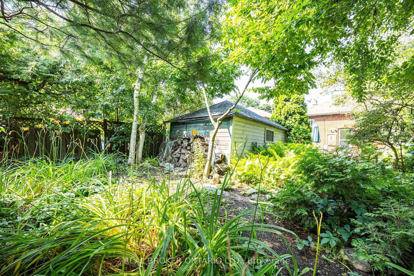43 Stanhope Ave
Listing History
Property Highlights
About 43 Stanhope Ave
Welcome to a home where charm meets comfort! Thoughtfully designed for family living, this inviting residence features a spacious layout with two bright bedrooms upstairs and a versatile nanny suite in the basement with parking included. Nestled in a prime location, you'll love the convenience of nearby TTC access, top-rated schools, everyday amenities, and scenic hiking trails bringing ease and adventure to your daily routine. Moments from the vibrant Danforth, a world of eclectic shops and diverse restaurants awaits. Start your mornings with a serene cup of coffee on your private front porch, and wind down in the peaceful backyard retreat your own urban oasis.
ExtrasIncludes All Elf's, Fridge, Stove, Dishwasher, Microwave, Washer/Dryer. Parking included.
real broker ontario ltd.MLS® #E12050846
Features
Property Details
- Type
- Detached
- Exterior
- Brick
- Style
- Bungalow
- Central Vacuum
- No Data
- Basement
- Finished
- Age
- No Data
Utility Type
- Air Conditioning
- Central Air
- Heat Source
- No Data
- Heating
- Forced Air
Land
- Fronting On
- No Data
- Lot Frontage (FT)
- No Data
- Pool
- None
- Intersecting Streets
- Pape & O'Connor
Room Dimensions
Similar Listings
Explore Broadview North
Commute Calculator

Demographics
Based on the dissemination area as defined by Statistics Canada. A dissemination area contains, on average, approximately 200 – 400 households.
Sales Trends in Broadview North
| House Type | Detached | Semi-Detached | Row Townhouse |
|---|---|---|---|
| Avg. Sales Availability | 19 Days | 32 Days | 180 Days |
| Sales Price Range | $850,000 - $2,080,000 | $1,100,000 - $1,145,000 | $1,310,000 - $1,460,000 |
| Avg. Rental Availability | 29 Days | 68 Days | 202 Days |
| Rental Price Range | $1,500 - $6,500 | $1,500 - $4,500 | $4,200 |
