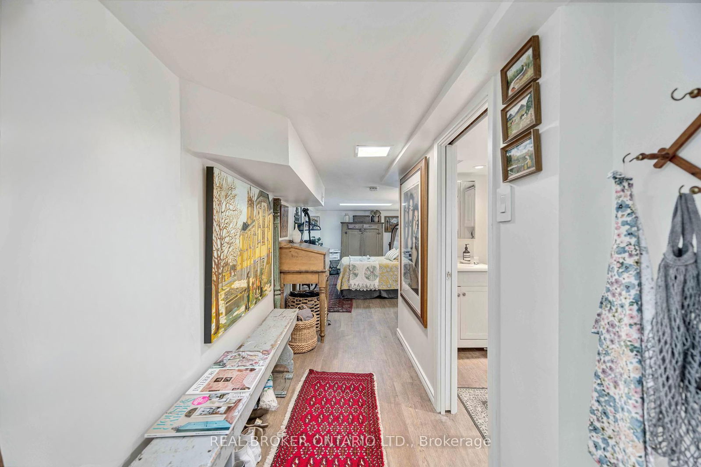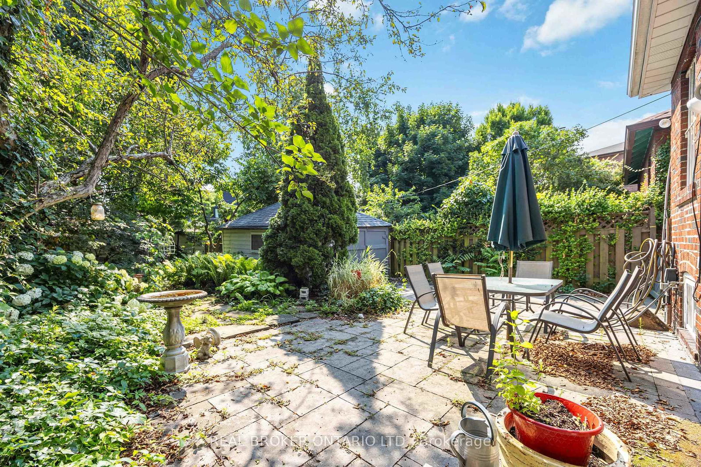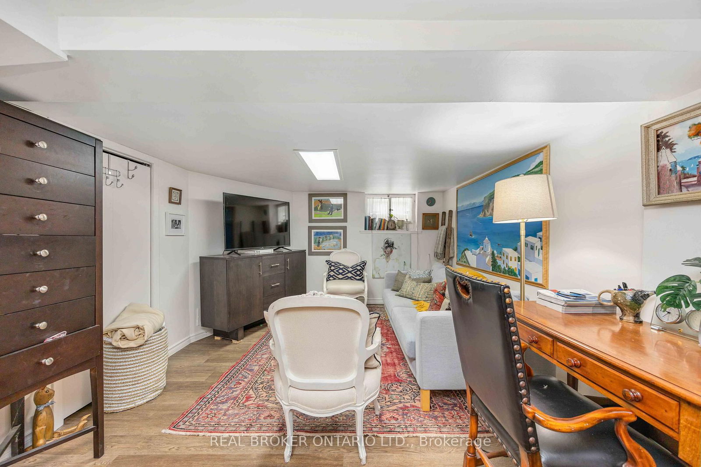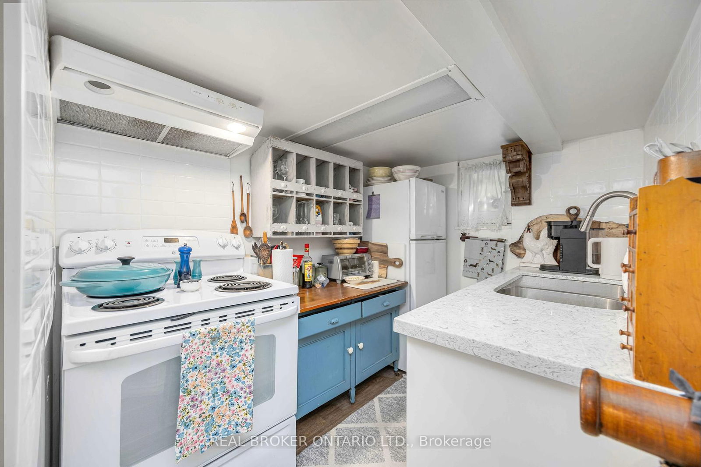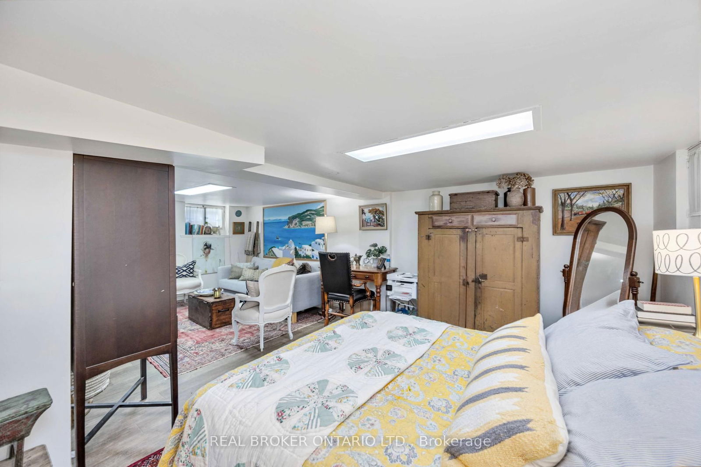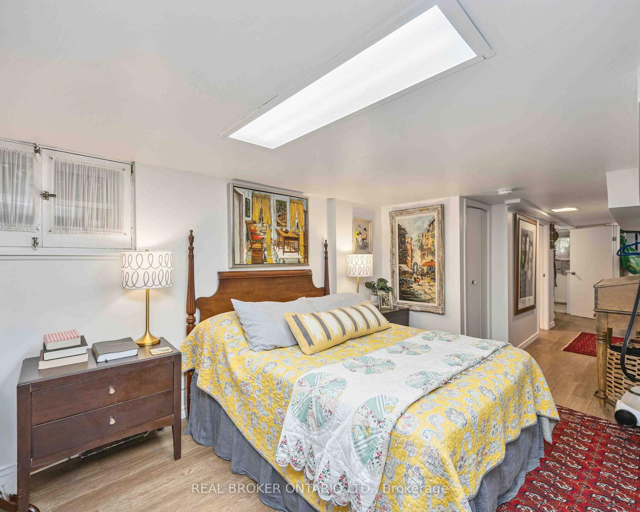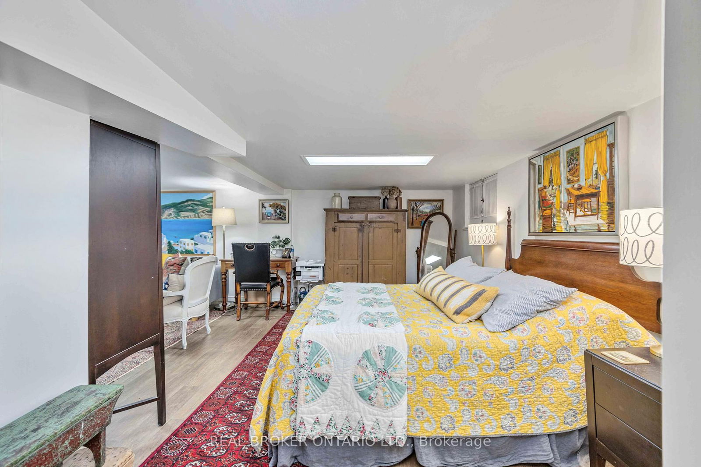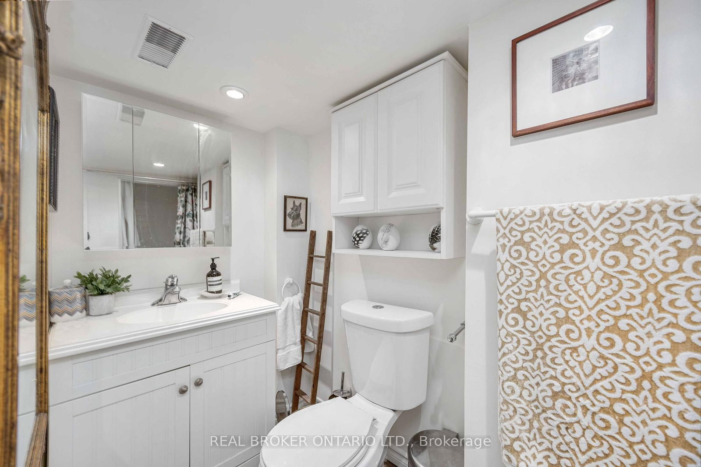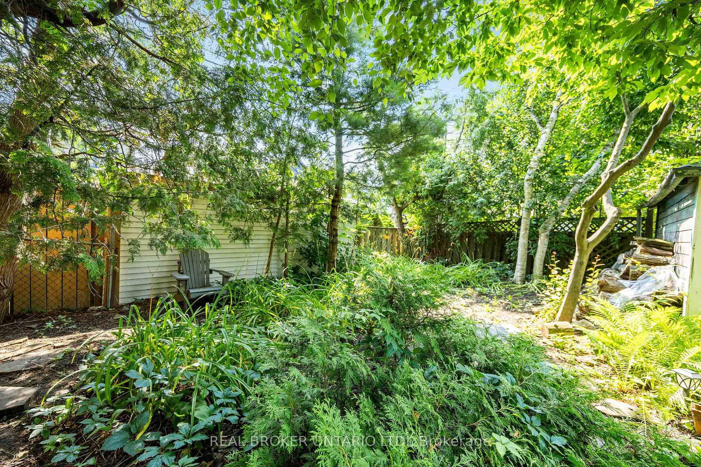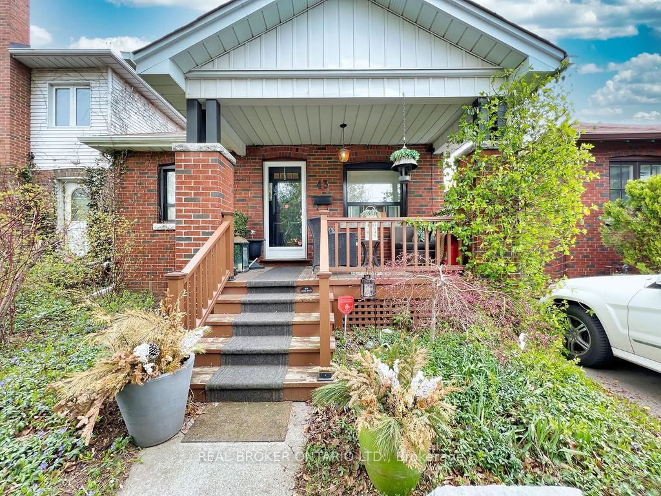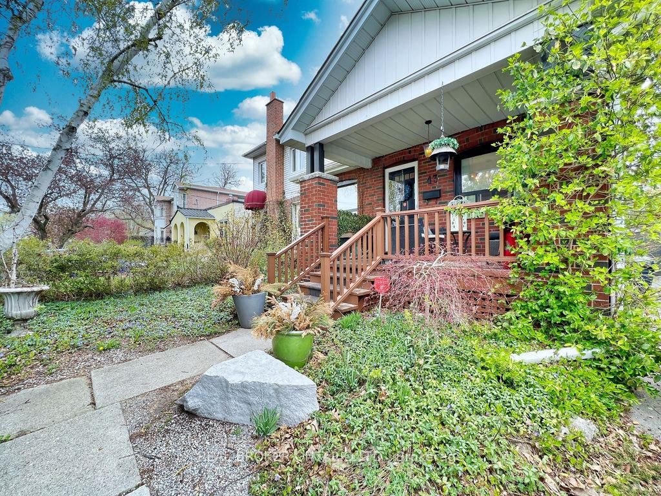lower - 43 Stanhope Ave
Listing History
Property Highlights
About 43 Stanhope Ave
A Cozy Retreat in the Heart of the City Designed for effortless living, this charming studio basement apartment offers a perfect blend of comfort and convenience. Ideally situated near TTC, top schools, and everyday essentials, everything you need is within easy reach. Love the outdoors? Scenic hiking trails are just moments away. Plus, with the vibrant Danforth nearby, an array of shops and restaurants are yours to explore. After a busy day, relax in the serene backyard oasis your own private escape from the city's hustle and bustle.
ExtrasIncludes All Elf's, Fridge, Stove, Dishwasher, Microwave, Washer/Dryer.
real broker ontario ltd.MLS® #E12050857
Features
Property Details
- Type
- Detached
- Exterior
- Brick
- Style
- Bungalow
- Central Vacuum
- No Data
- Basement
- Finished
- Age
- No Data
Utility Type
- Air Conditioning
- Central Air
- Heat Source
- No Data
- Heating
- Forced Air
Land
- Fronting On
- No Data
- Lot Frontage (FT)
- No Data
- Pool
- None
- Intersecting Streets
- Pape & O'Connor
Room Dimensions
Room dimensions are not available for this listing.
Similar Listings
Explore Broadview North
Commute Calculator

Demographics
Based on the dissemination area as defined by Statistics Canada. A dissemination area contains, on average, approximately 200 – 400 households.
Sales Trends in Broadview North
| House Type | Detached | Semi-Detached | Row Townhouse |
|---|---|---|---|
| Avg. Sales Availability | 19 Days | 32 Days | 180 Days |
| Sales Price Range | $850,000 - $2,080,000 | $1,100,000 - $1,145,000 | $1,310,000 - $1,460,000 |
| Avg. Rental Availability | 29 Days | 68 Days | 202 Days |
| Rental Price Range | $1,500 - $6,500 | $1,500 - $4,500 | $4,200 |
