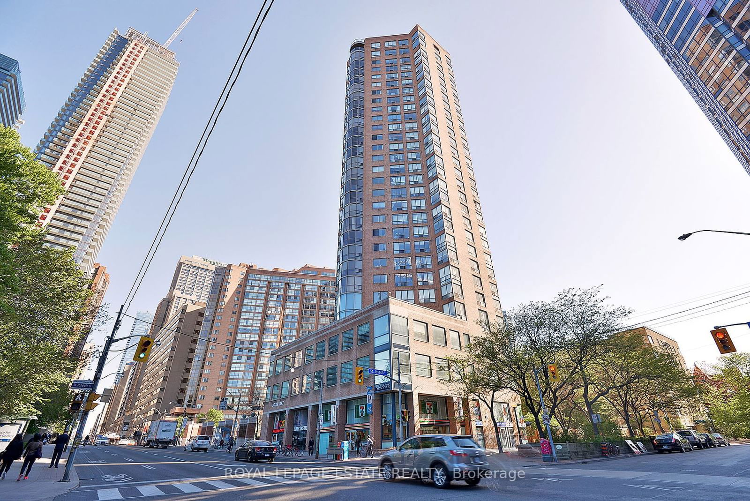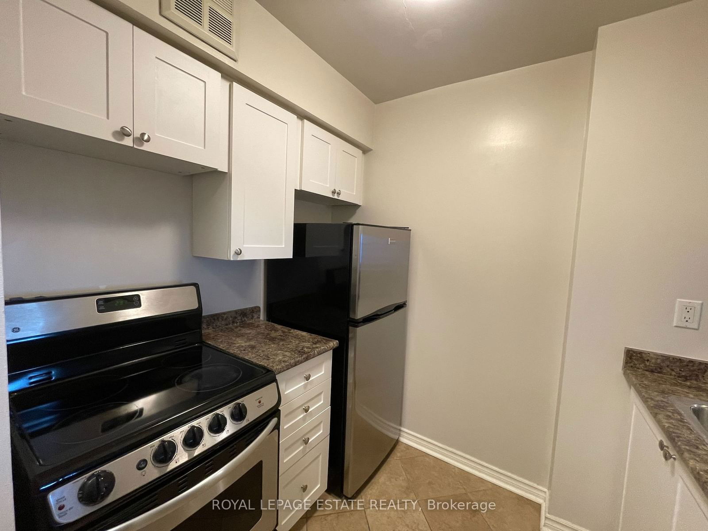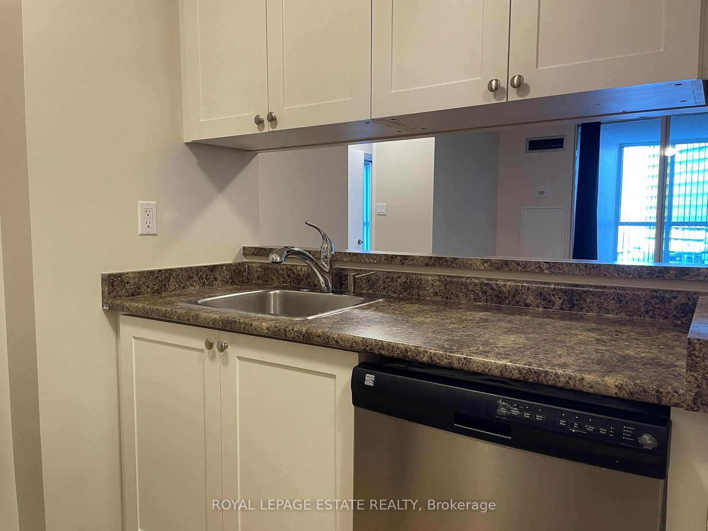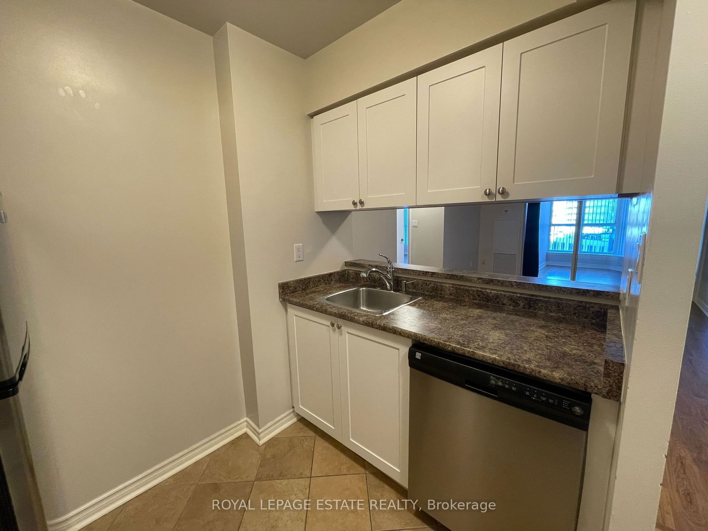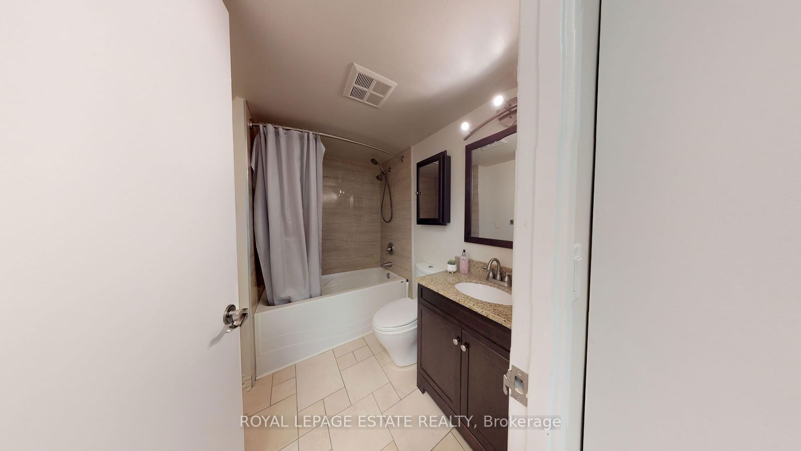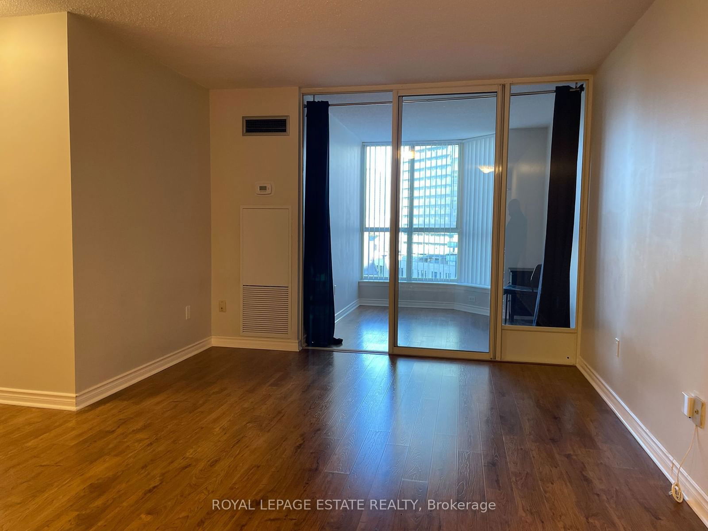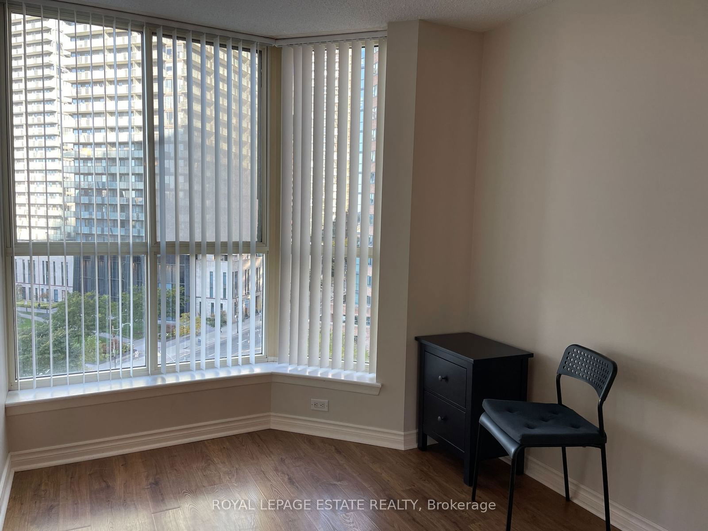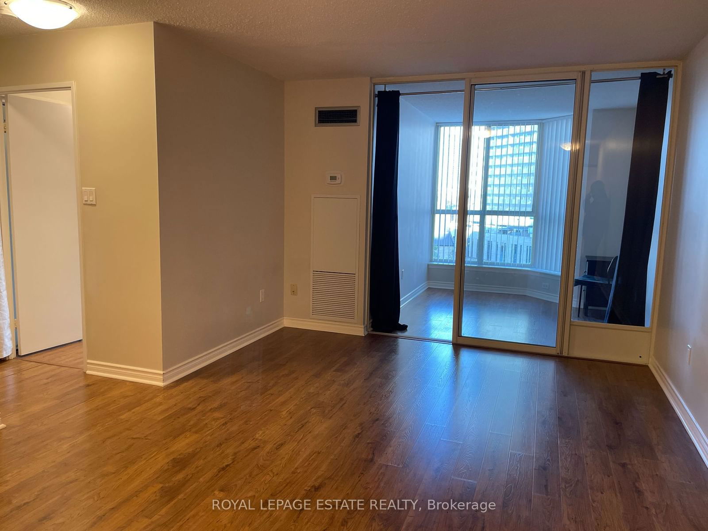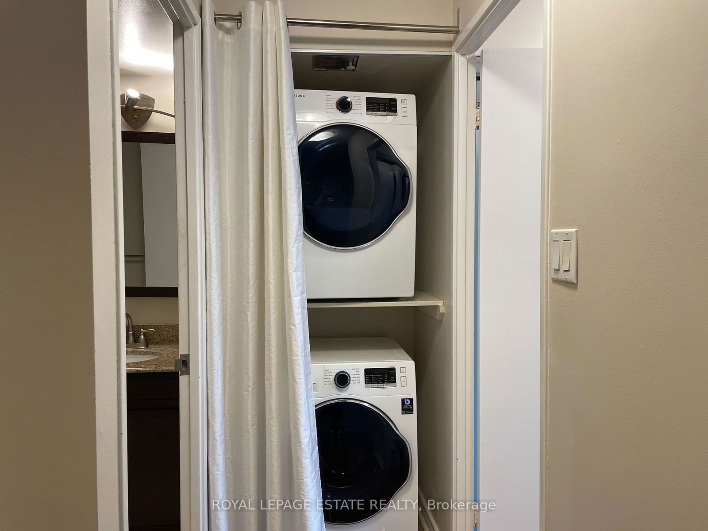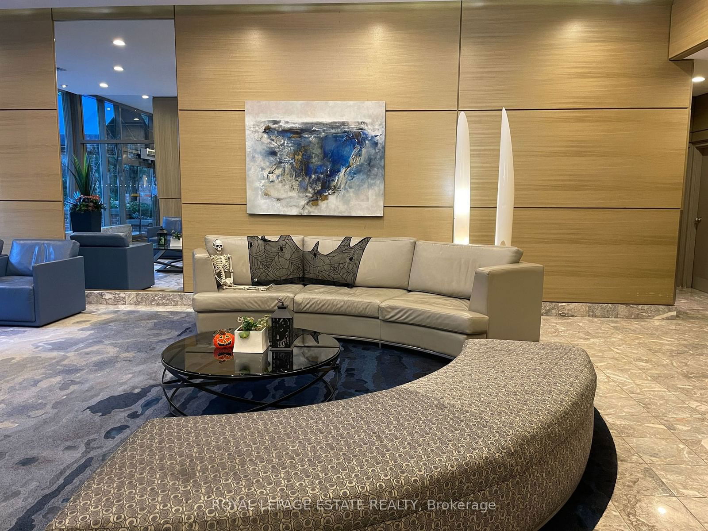701 - 44 St Joseph St
Listing History
Unit Highlights
Utilities Included
Utility Type
- Air Conditioning
- Central Air
- Heat Source
- Gas
- Heating
- Forced Air
Room Dimensions
About this Listing
Welcome to urban living in the heart of Downtown Toronto! This expansive 1 + 1 bedroom condo is cleverly designed to function as a 2-bedroom space, perfect for those seeking flexibility. Offering an all-inclusive package, this unit comes with the luxury of having all your bills covered, including heat, hydro, AC, cable TV, and water! Step inside to discover an updated kitchen with stainless steel appliances, complemented by laminate floors that flow seamlessly throughout the space. The large entryway closet offers abundant storage, while the ensuite laundry and spacious bath provide ultimate convenience. Residents will enjoy access to fantastic amenities such as an outdoor pool, hot tub, gym, and rooftop deck, perfect for relaxing or entertaining guests. The unit has been professionally cleaned, ensuring a fresh and welcoming environment from day one. Located just moments from grocery stores, a variety of restaurants, the TTC, U of T campus, and the upscale shopping and dining of Yorkville, this Tridel Condo offers an unbeatable location for urban living with 24 hour concierge. Don't miss out on the opportunity!
Extras24 Hour Concierge, All-inclusive, Shops, Restaurants and downtown Toronto at the foot of your doorstep.
royal lepage estate realtyMLS® #C9400331
Amenities
Explore Neighbourhood
Similar Listings
Demographics
Based on the dissemination area as defined by Statistics Canada. A dissemination area contains, on average, approximately 200 – 400 households.
Price Trends
Maintenance Fees
Building Trends At Polo Club II Condos
Days on Strata
List vs Selling Price
Offer Competition
Turnover of Units
Property Value
Price Ranking
Sold Units
Rented Units
Best Value Rank
Appreciation Rank
Rental Yield
High Demand
Transaction Insights at 44 St Joseph Street
| Studio | 1 Bed | 1 Bed + Den | 2 Bed | 2 Bed + Den | 3 Bed | |
|---|---|---|---|---|---|---|
| Price Range | No Data | No Data | $499,880 - $690,000 | $1,030,000 - $2,275,000 | $900,000 | No Data |
| Avg. Cost Per Sqft | No Data | No Data | $938 | $943 | $831 | No Data |
| Price Range | No Data | $2,150 - $2,600 | $2,250 - $3,100 | $3,250 - $3,750 | No Data | No Data |
| Avg. Wait for Unit Availability | No Data | 207 Days | 39 Days | 239 Days | 544 Days | No Data |
| Avg. Wait for Unit Availability | 469 Days | 155 Days | 15 Days | 130 Days | 273 Days | No Data |
| Ratio of Units in Building | 3% | 16% | 66% | 11% | 5% | 1% |
Transactions vs Inventory
Total number of units listed and leased in Bay Street Corridor
