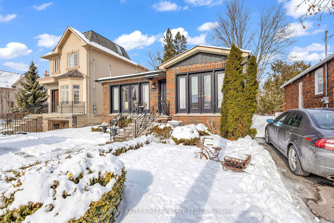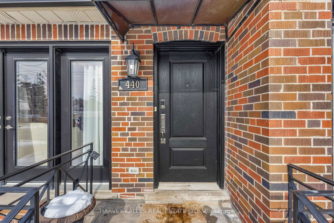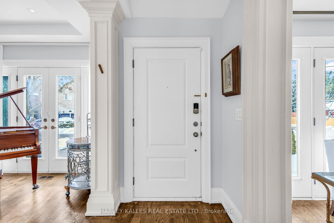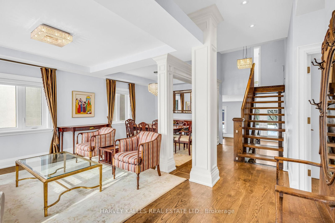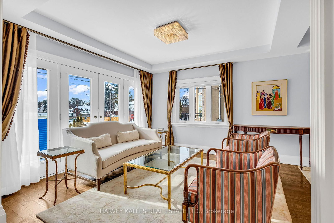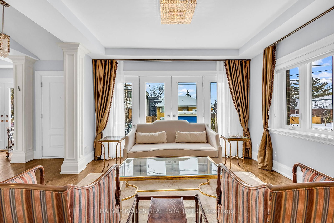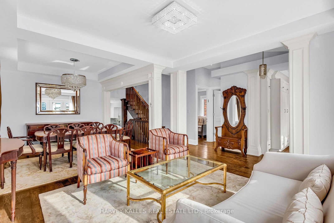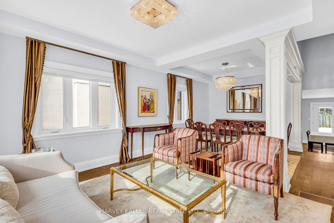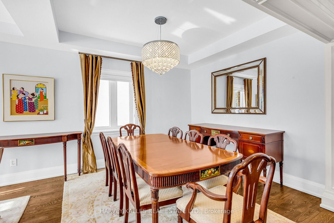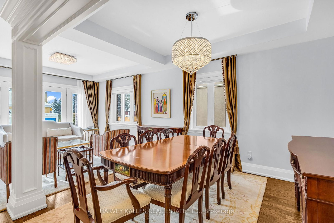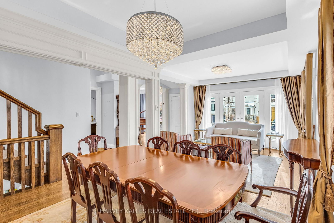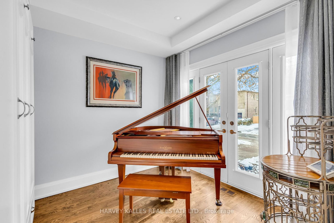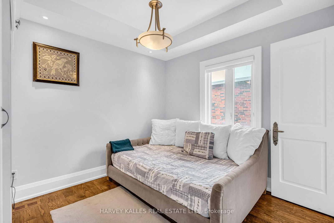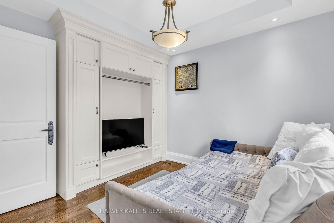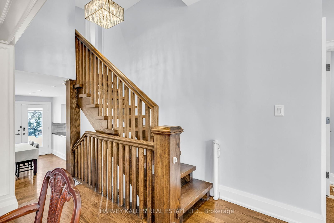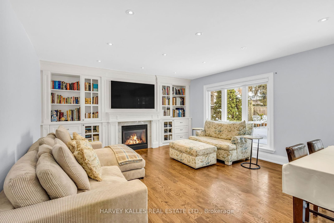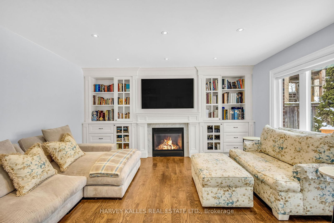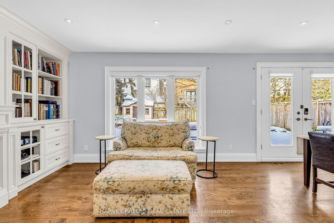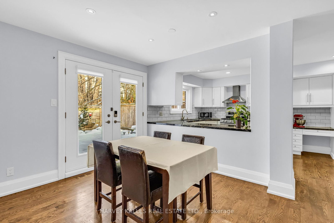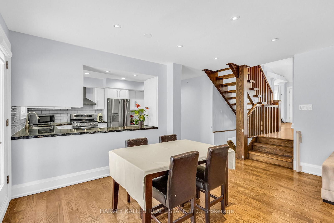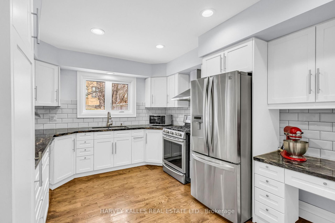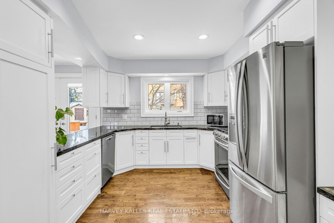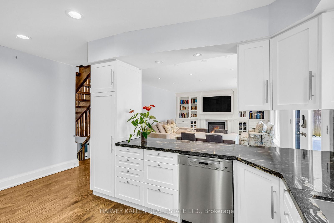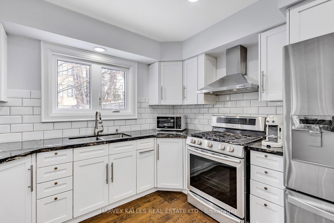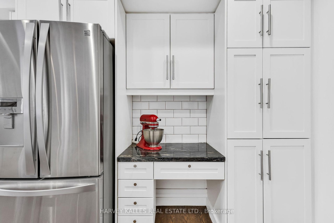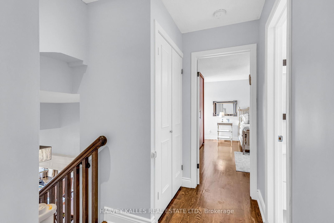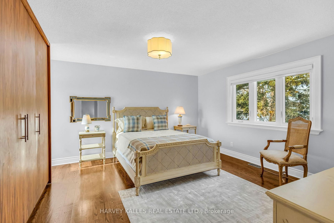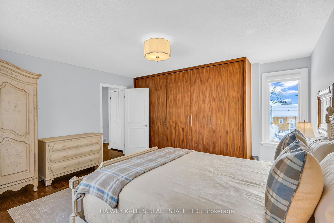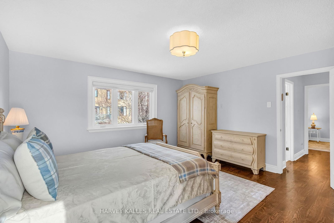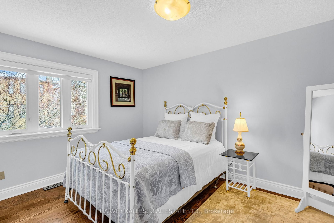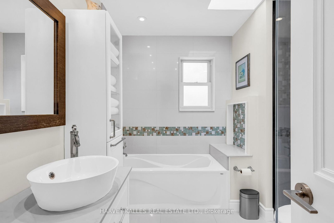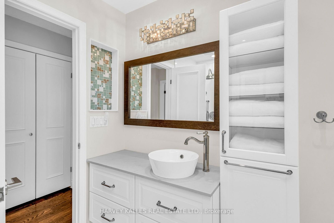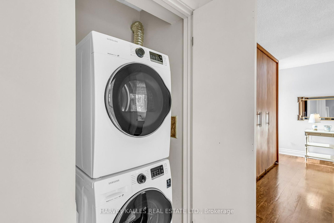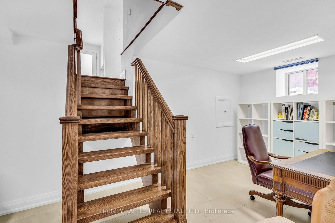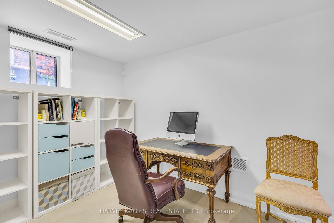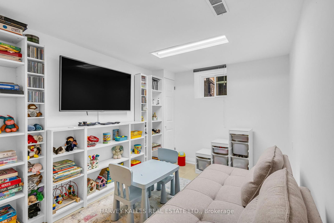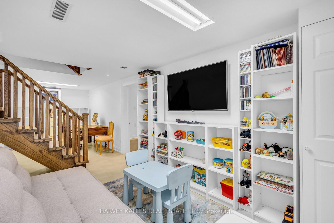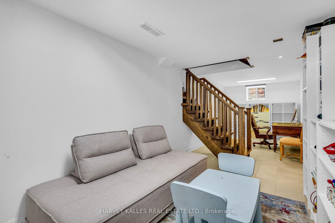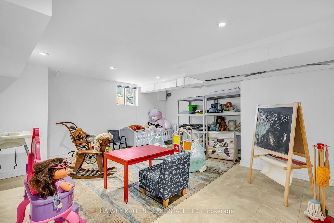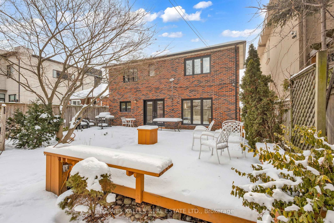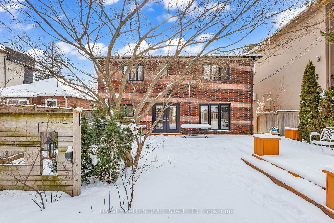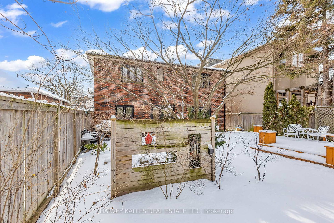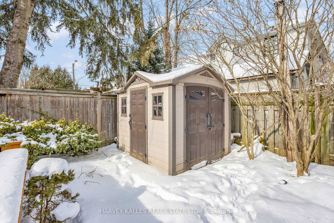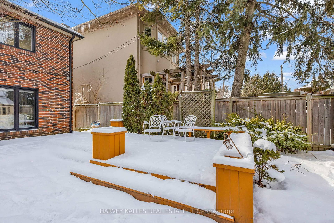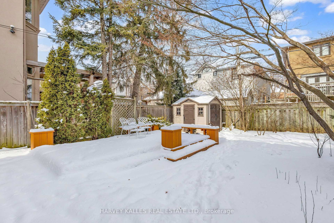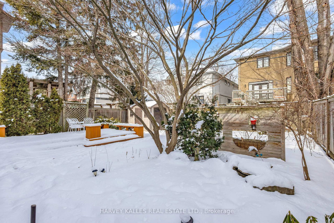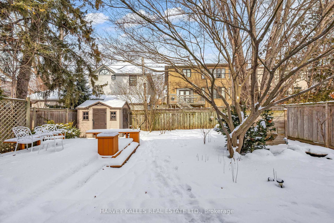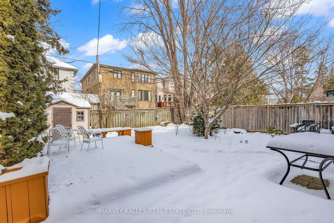440 Glengarry Ave
Listing History
Property Highlights
Ownership Type:
Freehold
Property Size:
2,000 - 2,500 SQFT
Driveway:
Private
Basement:
Finished, Apartment
Garage:
None
Taxes:
$9,649 (2024)
Fireplace:
Yes
Possession Date:
To Be Arranged
Laundry:
Upper
About 440 Glengarry Ave
Welcome To 440 Glengarry Avenue, A Beautifully Designed 4-Level Backsplit In The Heart Of Bedford Park. This Spacious 3+1 Bedroom, 3-Bathroom Home Is Perfect For Families Or Downsizers, Featuring An Open-Concept Main Floor That Seamlessly Connects The Living And Dining Areas With A Versatile Office/Den. The Family Room And Kitchen Level Is Ideal For Entertaining, Offering A Walkout To A Landscaped Backyard With A Gas BBQ Hookup. Hardwood Floors Run Throughout, Complemented By Second-Floor Laundry And A Finished Basement Suited For A Recreation Room, Gym, Or Guest Suite. With A 40-Foot Frontage In The Coveted Avenue & Lawrence Area, This Home Provides Exceptional Value Just Steps From Great Schools, Shops, Restaurants, Parks, And Transit. Must Be Seen!
ExtrasKenmore Fridge/Freezer, Samsung Oven, Exhaust Fan, Samsung Stacked Washer/Dryer
harvey kalles real estate ltd.MLS® #C11999582
Fees & Utilities
Utility Type
Air Conditioning
Heat Source
Heating
Property Details
- Type
- Detached
- Exterior
- Brick
- Style
- Backsplit 4
- Central Vacuum
- No Data
- Basement
- Finished, Apartment
- Age
- No Data
Land
- Fronting On
- No Data
- Lot Frontage & Depth (FT)
- 40 x 106
- Lot Total (SQFT)
- 4,240
- Pool
- None
- Intersecting Streets
- Avenue Rd and Lawrence Ave W
Room Dimensions
Living (Main)
Picture Window, hardwood floor, Coffered Ceiling
Dining (Main)
hardwood floor, Picture Window, Combined with Living
Study (Main)
Walk-Out, hardwood floor, Pot Lights
Bedroom (Main)
Ensuite Bath, Picture Window, Built-in Closet
Kitchen (Main)
hardwood floor, Breakfast Area, Pot Lights
Family (Main)
Walk-Out, Built-in Bookcase, Gas Fireplace
Primary (Upper)
Built-in Closet, hardwood floor, Picture Window
Bedroom (Upper)
Built-in Closet, hardwood floor, Picture Window
Rec (Lower)
Tile Floor, Above Grade Window, Combined with Den
Similar Listings
Explore Nortown | Bedford Park
Commute Calculator

Demographics
Based on the dissemination area as defined by Statistics Canada. A dissemination area contains, on average, approximately 200 – 400 households.
Sales Trends in Nortown | Bedford Park
| House Type | Detached | Semi-Detached | Row Townhouse |
|---|---|---|---|
| Avg. Sales Availability | 4 Days | 744 Days | 377 Days |
| Sales Price Range | $1,080,000 - $6,100,000 | No Data | No Data |
| Avg. Rental Availability | 7 Days | 252 Days | Days |
| Rental Price Range | $1,600 - $12,500 | No Data | No Data |

