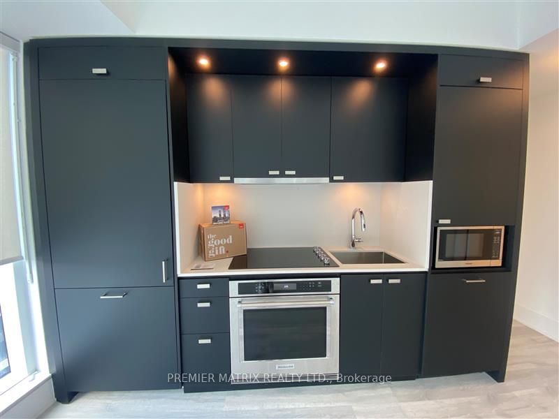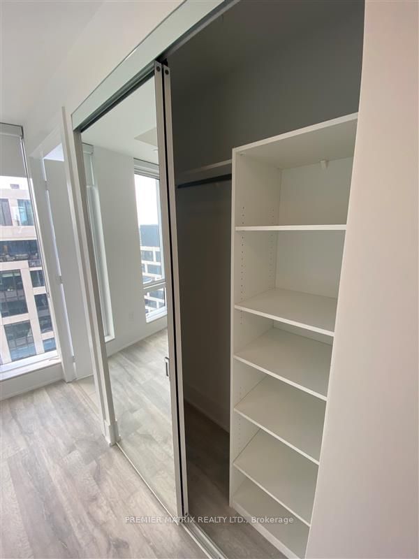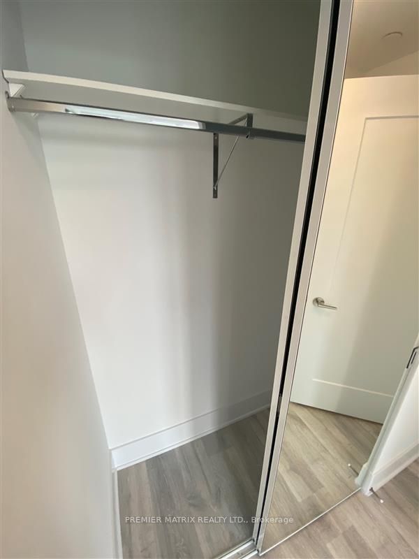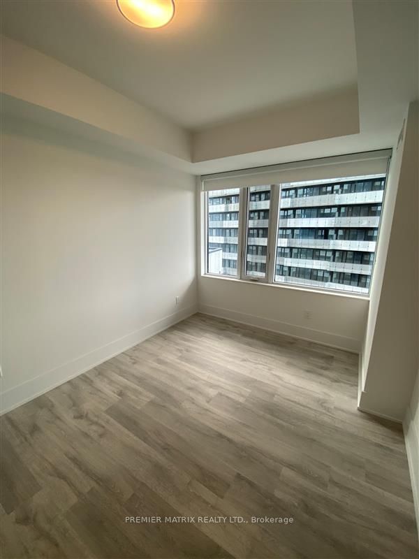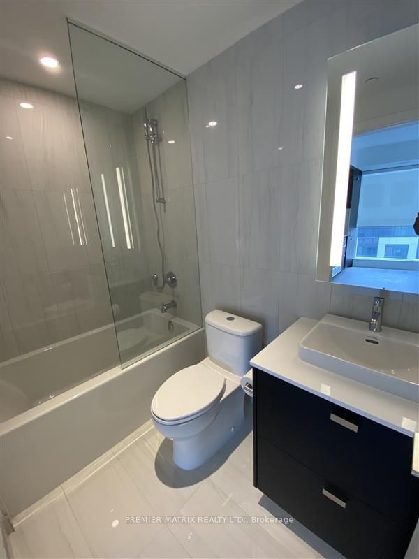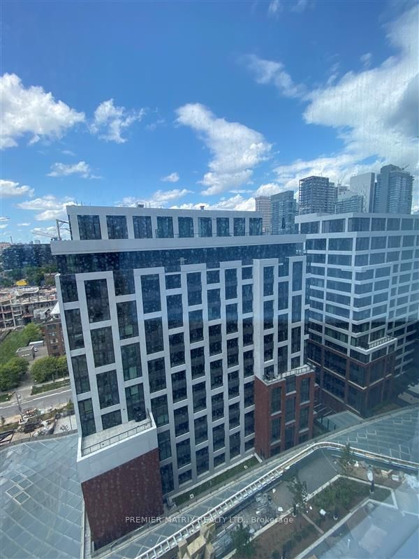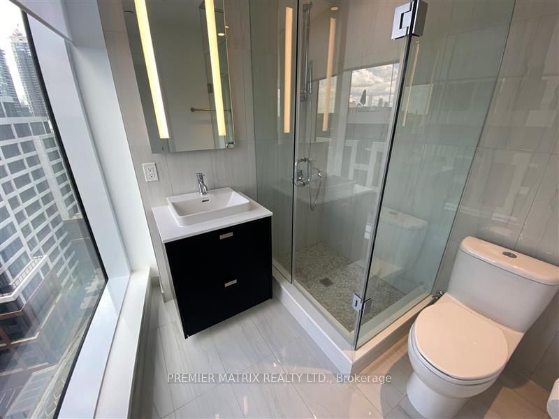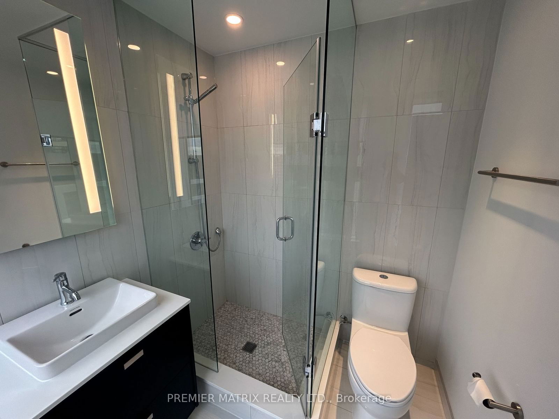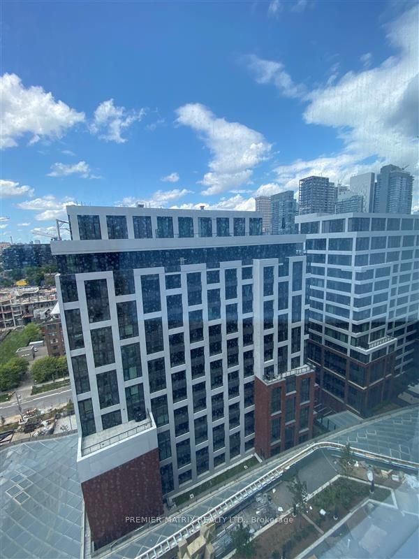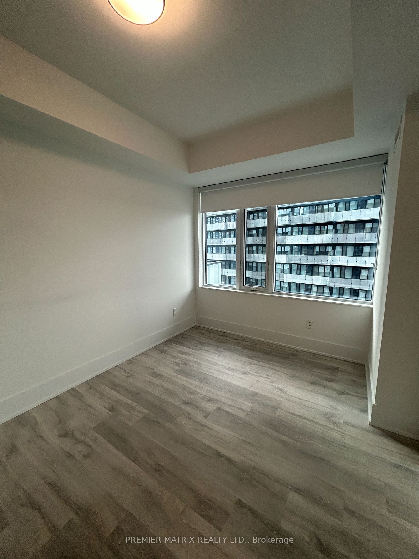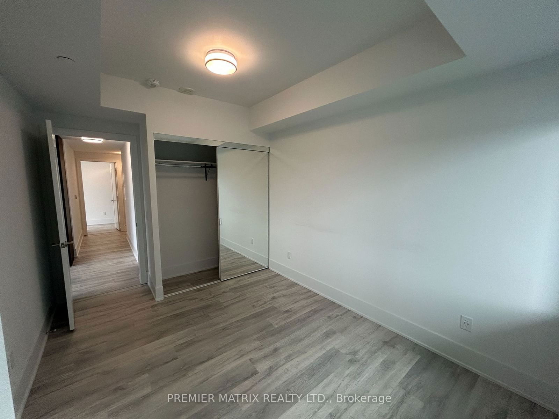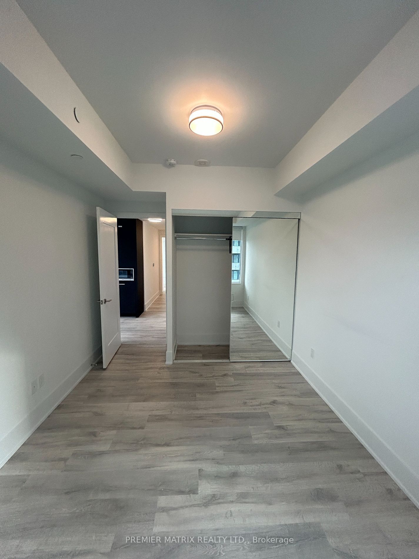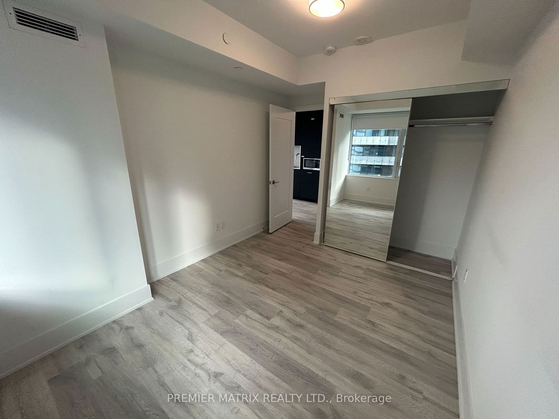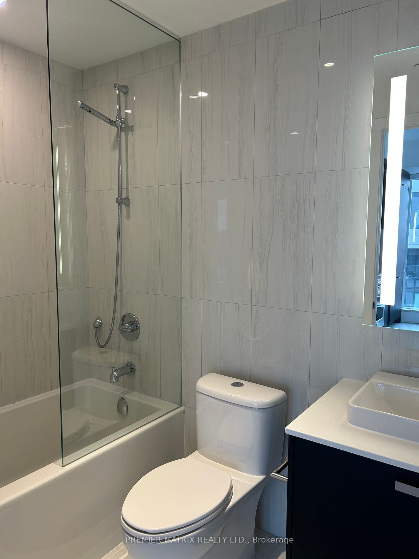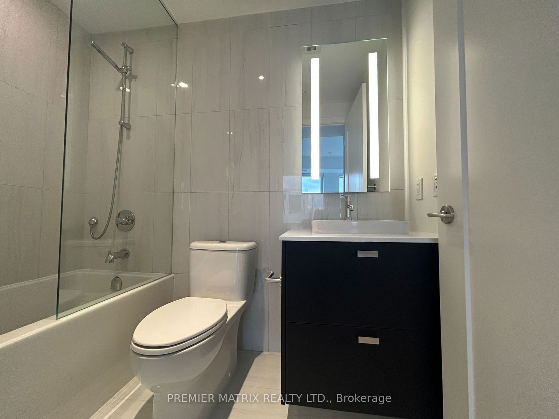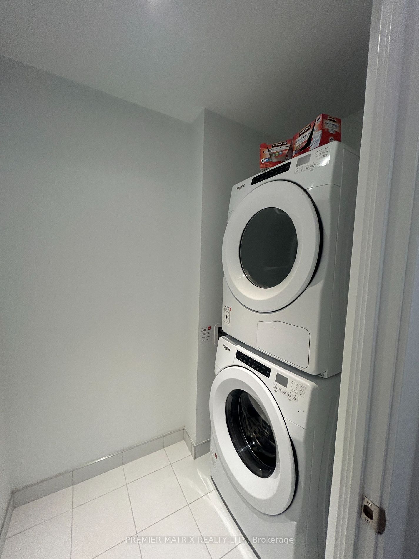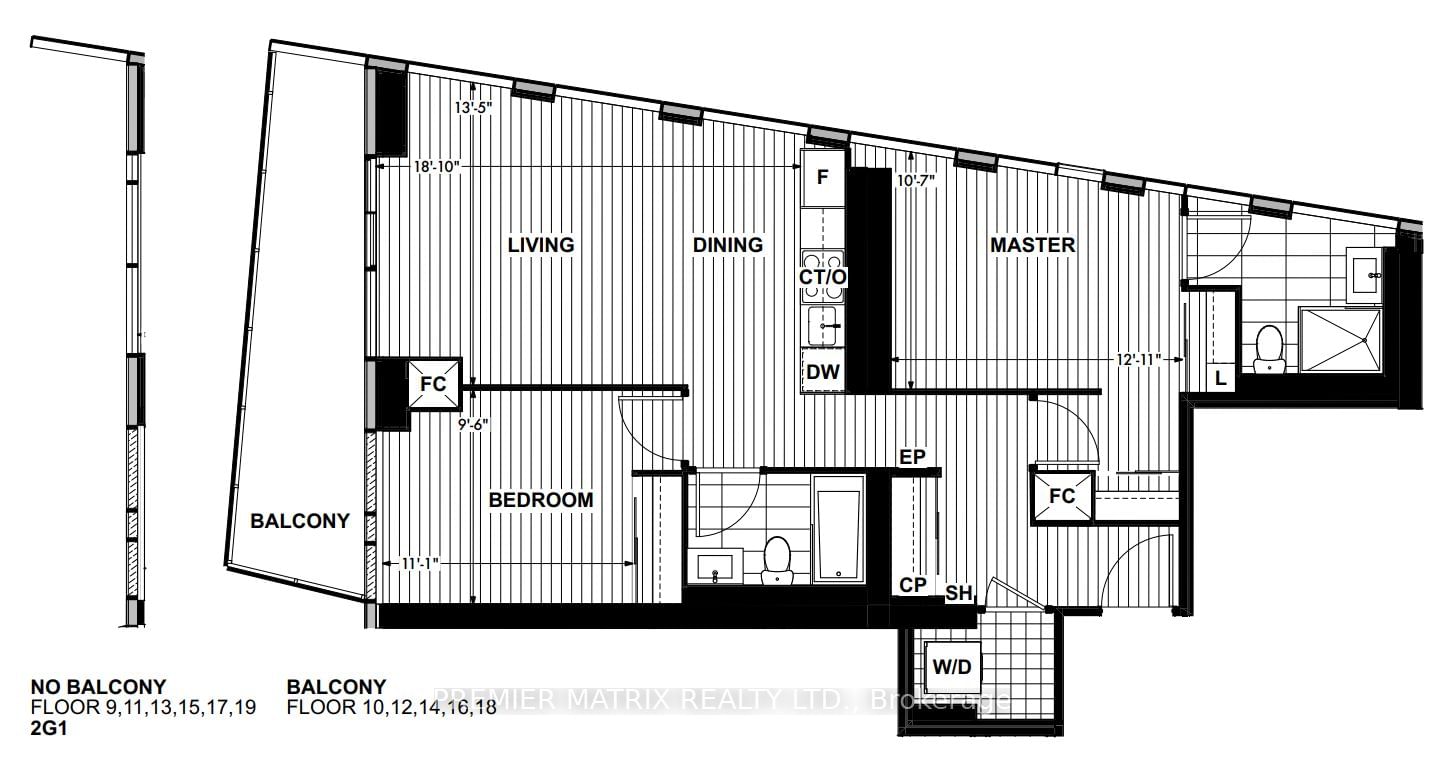Listing History
Unit Highlights
Utilities Included
Utility Type
- Air Conditioning
- Central Air
- Heat Source
- Gas
- Heating
- Forced Air
Room Dimensions
About this Listing
This luxury 2 Bedroom and 2 Bathroom condo suite at the Well - 470 Front Street West offers 926 square feet of open living space and 9 foot ceilings. Located on the 13th floor, enjoy your North West facing views from a spacious and private balcony. This suite comes fully equipped with energy efficient 5-star stainless steel appliances, integrated dishwasher, contemporary soft close cabinetry, in suite laundry, standing glass shower, and floor to ceiling windows with coverings included.
ExtrasKitchen Appliances, Washer And Dryer
premier matrix realty ltd.MLS® #C9512035
Amenities
Explore Neighbourhood
Similar Listings
Demographics
Based on the dissemination area as defined by Statistics Canada. A dissemination area contains, on average, approximately 200 – 400 households.
Price Trends
Maintenance Fees
Building Trends At The Signature Series at the Well
Days on Strata
List vs Selling Price
Offer Competition
Turnover of Units
Property Value
Price Ranking
Sold Units
Rented Units
Best Value Rank
Appreciation Rank
Rental Yield
High Demand
Transaction Insights at 455-480 Front Street W
| 1 Bed | 1 Bed + Den | 2 Bed | 2 Bed + Den | 3 Bed | 3 Bed + Den | |
|---|---|---|---|---|---|---|
| Price Range | No Data | $753,000 - $886,000 | $1,080,000 - $3,195,000 | $1,130,000 - $3,700,000 | $1,880,000 - $1,900,000 | $4,575,000 |
| Avg. Cost Per Sqft | No Data | $1,338 | $1,411 | $1,567 | $1,472 | $1,818 |
| Price Range | $2,100 - $2,750 | $2,400 - $3,050 | $3,000 - $5,995 | $3,500 - $9,000 | $4,100 - $6,000 | No Data |
| Avg. Wait for Unit Availability | No Data | 102 Days | 157 Days | 125 Days | 162 Days | 530 Days |
| Avg. Wait for Unit Availability | 7 Days | 8 Days | 5 Days | 12 Days | 27 Days | No Data |
| Ratio of Units in Building | 24% | 20% | 33% | 13% | 10% | 1% |
Transactions vs Inventory
Total number of units listed and leased in King West




