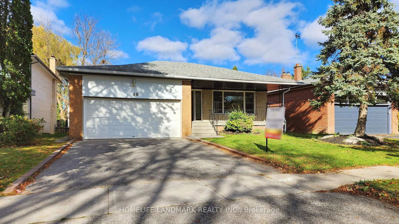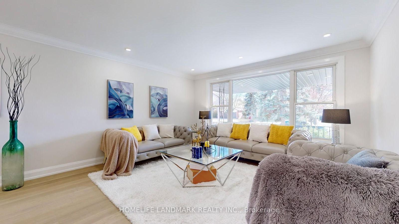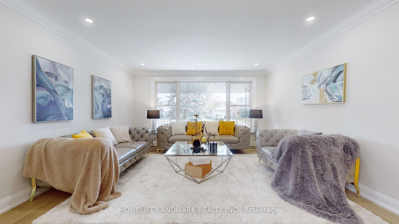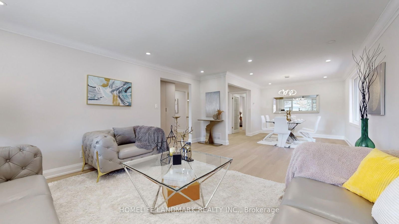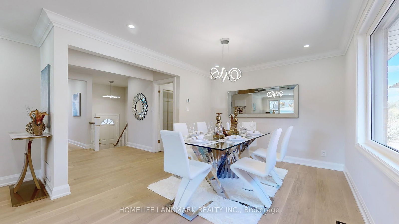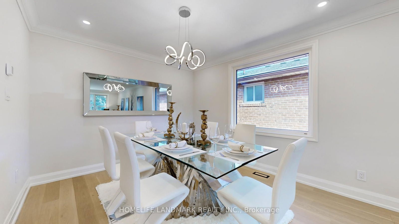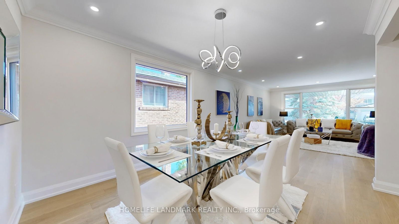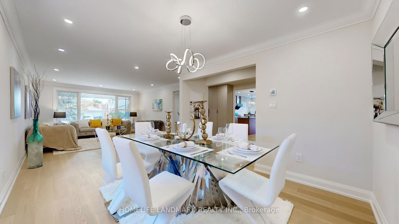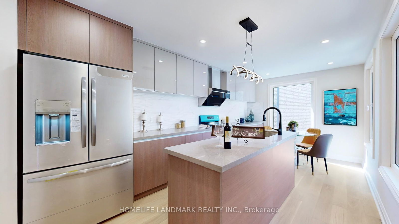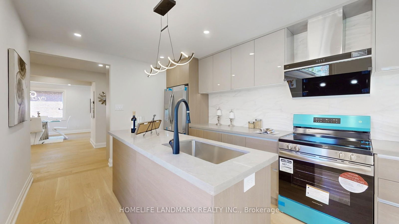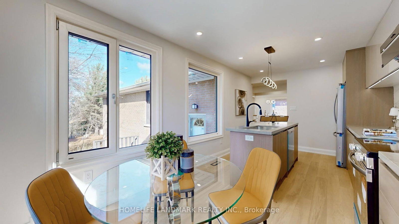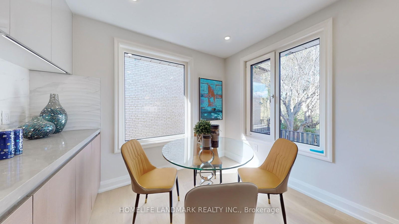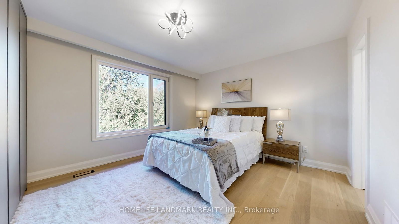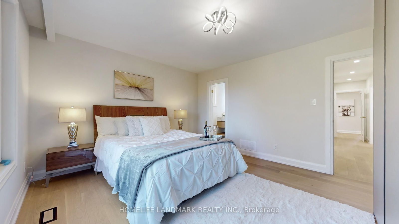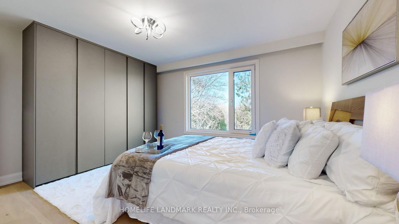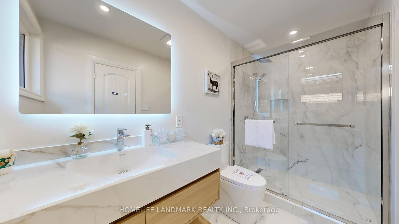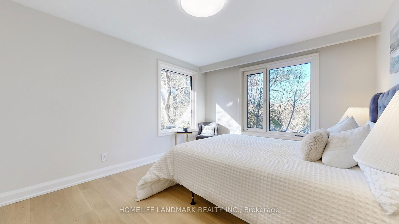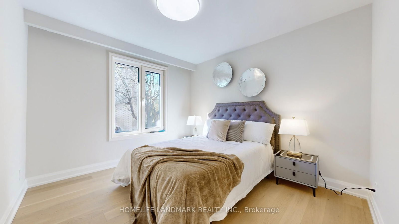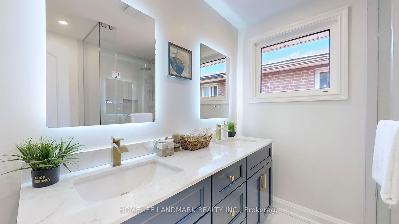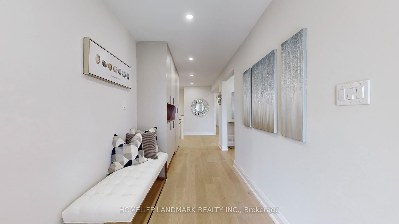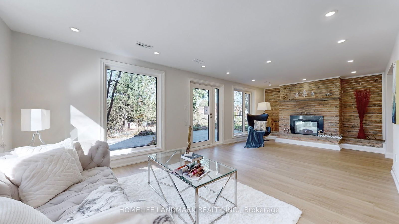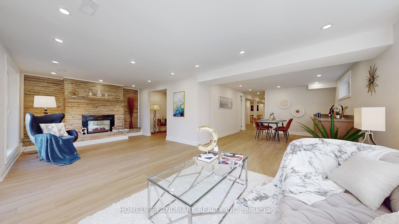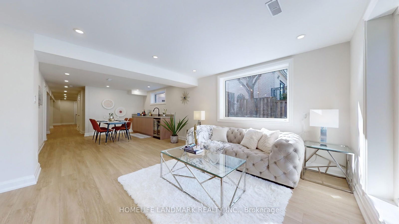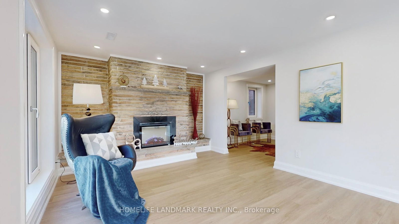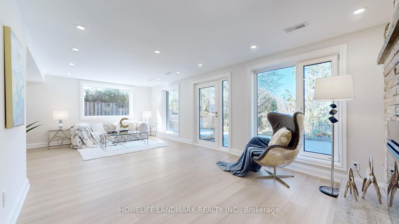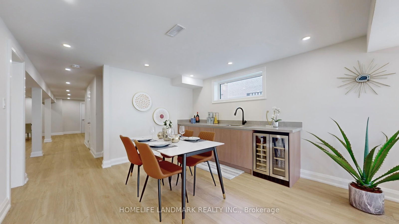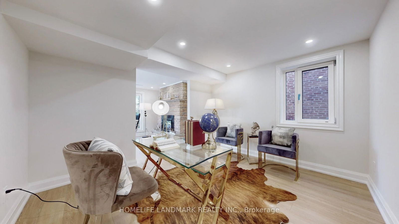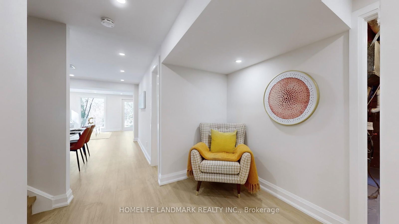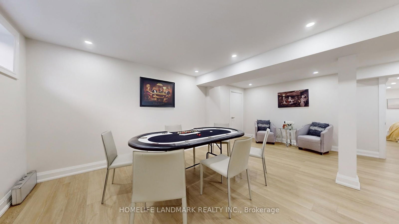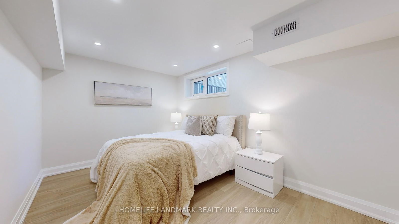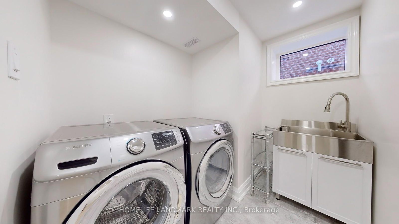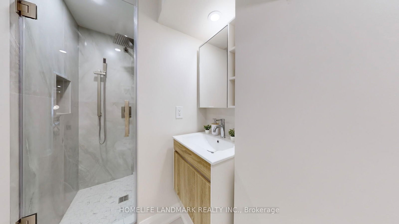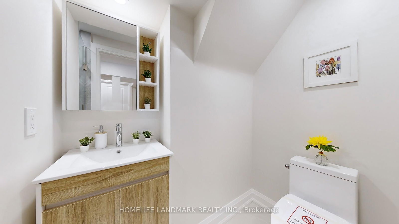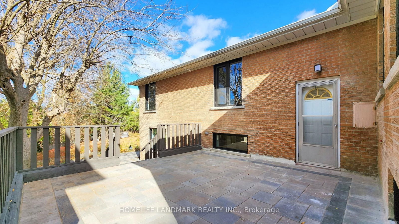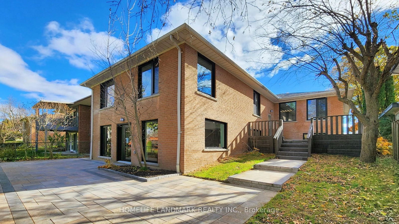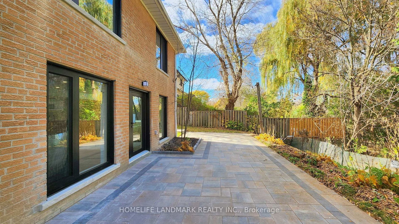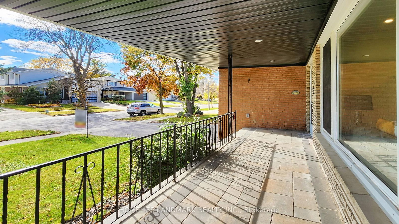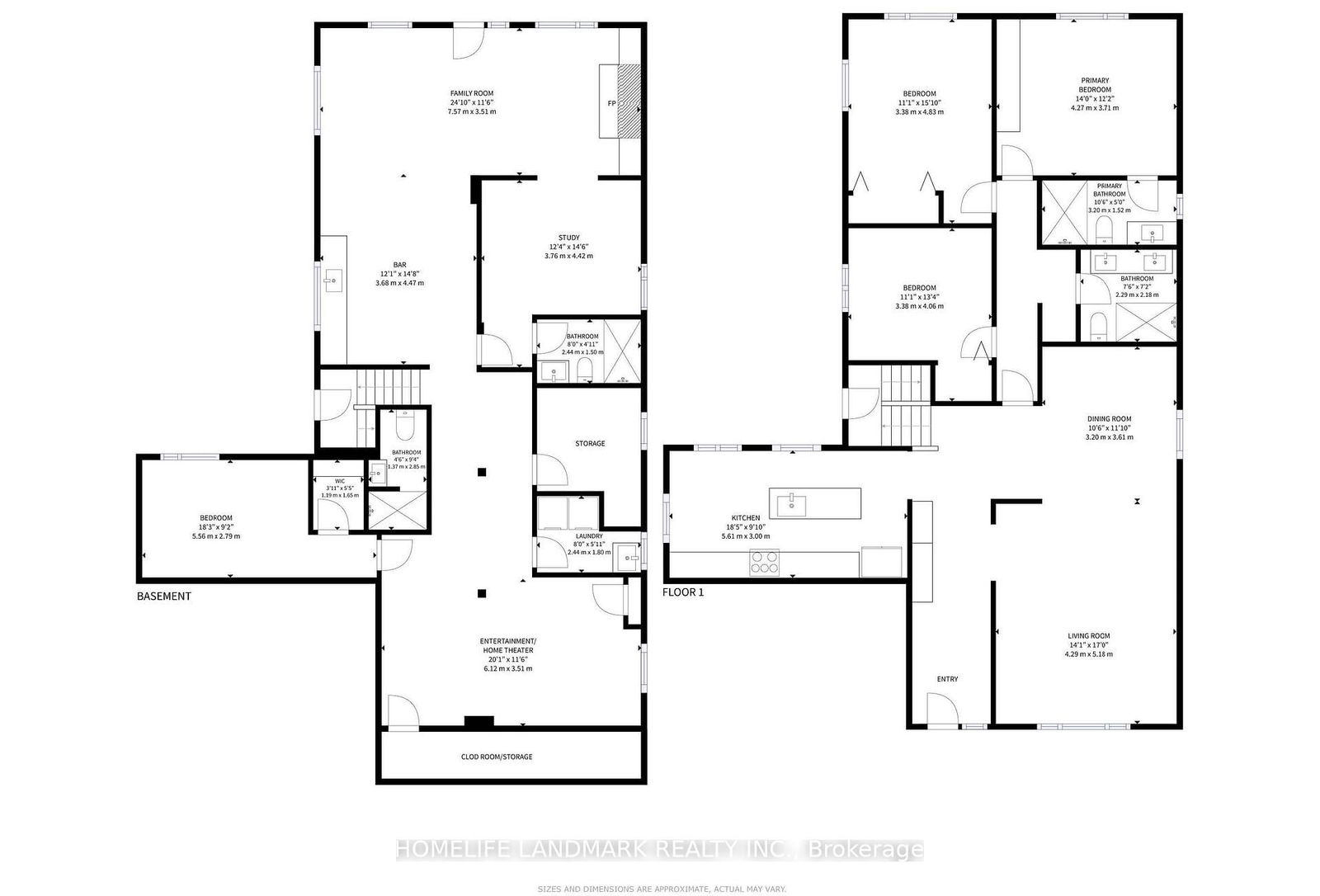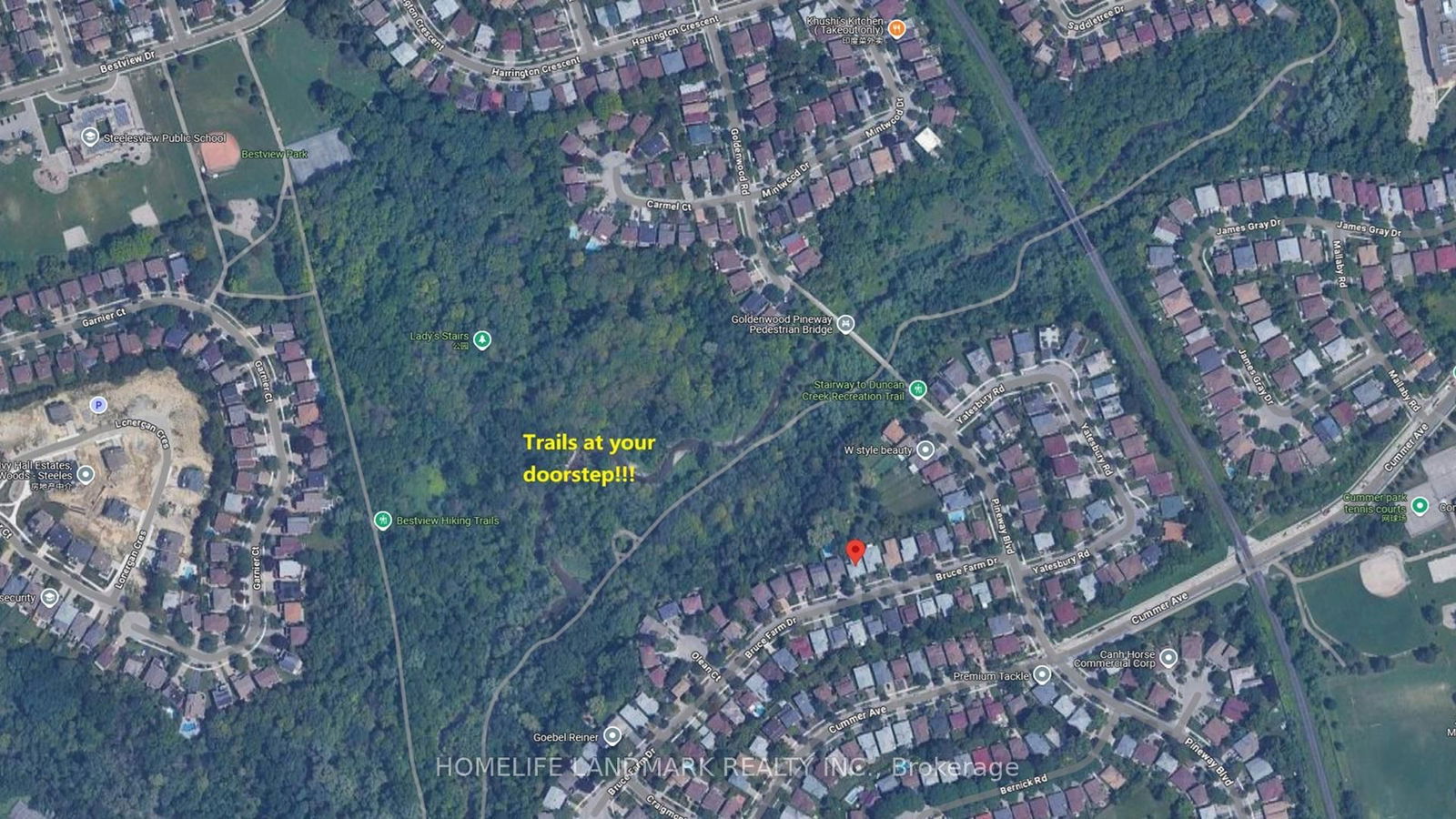46 Bruce Farm Dr
Listing History
Property Highlights
About 46 Bruce Farm Dr
PRICE REDUCED FOR SALE!!! NEW-NEW-Newly TOP-TO-BOTTOM RENOVATED bungalow with WALKOUT basement in highly sought-after Bayview-Woods neighborhood!!! Abuts/Overlooks RAVINE!!! Spacious, Open Concept Floorplan with Large living room and dining room combination. Walk-out to the side patio to enjoy an afternoon tea and get together with friends in the paved backyard with gorgeous ravine views and good privacy. Main level Master Bedroom with Ensuite with high end fixtures & built-in customized closet. Two bedrooms overlook the ravine. Spacious hallway with high end entrance cabinet. Entry-Lux style new kitchen with breakfast area, Quarze countertops and Island, all New Appliances, 900 CFM Fotile Slant Vent. Upgraded bathrooms and 2nd Laundry rough-in. The lower level includes huge family room with Fireplace, full of sunshine in the afternoon, a wet bar (easily expand to a full kitchen) with eating area, an office (potential to be a bedroom with Ensuite), a bedroom with W/I closet, and a recreation area to be game room/home theater/gym. Total area based on MPAC is 1,699 sq. ft. (above grade) plus 1,841 sq. ft. (basement). Located steps from multiple trails and great schools (Zion Heights, A.Y. Jackson), close to 401/404/DVP, minutes drive to plaza where banks, coffee shop, restaurants, medical center and grocery store located. $200,000+ New Upgrades include just about everything! See Feature Sheet for more details! PLEASE NOTE: The land between this lot and the public green field belongs to 50 Bruce Farm Dr. and has a different zoning code which means no any permanent structure is alowed.
ExtrasAll built-in closets in the hallway, wet bar, and master bedroom. Fridge, Stove, Range Hood, Dishwasher, with Costco Warranty! Newer Washer, Dryer, Garage Door Opener & Remote, Furnace, Cac, Owned Tankless Hot Water Heater, Existing Light Fixtures.
homelife landmark realty inc.MLS® #C11960915
Features
Property Details
- Type
- Detached
- Exterior
- Brick
- Style
- Bungalow
- Central Vacuum
- No Data
- Basement
- Finished Walk Out, Separate Entrance
- Age
- No Data
Utility Type
- Air Conditioning
- Central Air
- Heat Source
- Gas
- Heating
- Forced Air
Land
- Fronting On
- No Data
- Lot Frontage & Depth (FT)
- 50 x 120
- Lot Total (SQFT)
- 6,000
- Pool
- None
- Intersecting Streets
- Leslie St./Cummer Ave.
Room Dimensions
Similar Listings
Explore Bayview Woods
Commute Calculator

Demographics
Based on the dissemination area as defined by Statistics Canada. A dissemination area contains, on average, approximately 200 – 400 households.
Sales Trends in Bayview Woods
| House Type | Detached | Semi-Detached |
|---|---|---|
| Avg. Sales Availability | 13 Days | 26 Days |
| Sales Price Range | $1,301,888 - $2,700,000 | $1,100,000 - $1,202,000 |
| Avg. Rental Availability | 17 Days | 30 Days |
| Rental Price Range | $2,300 - $7,000 | $1,750 - $4,000 |
