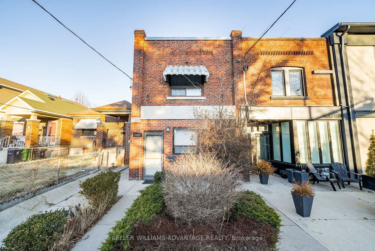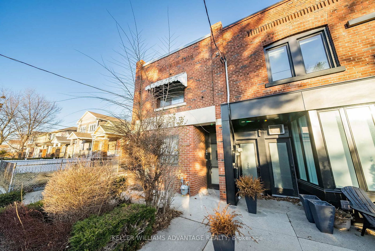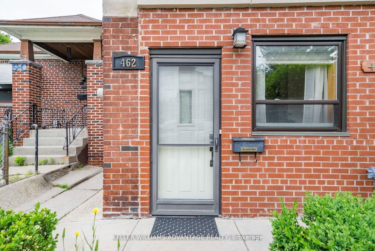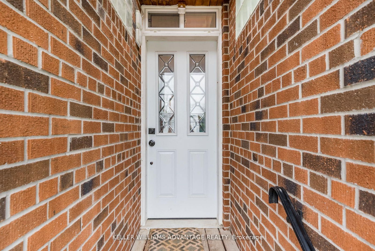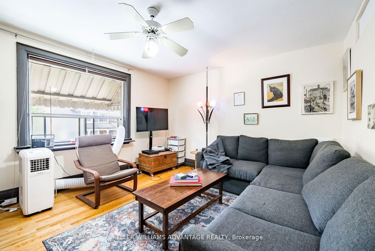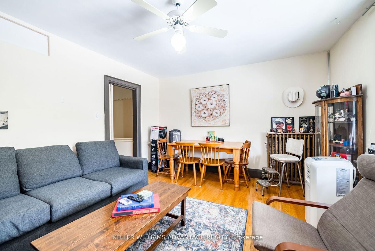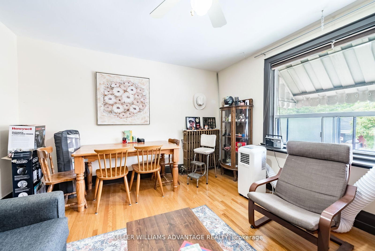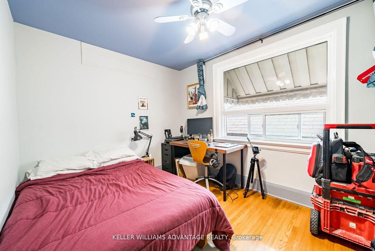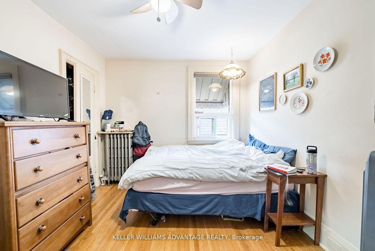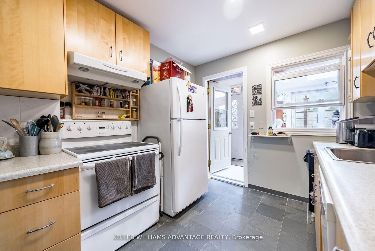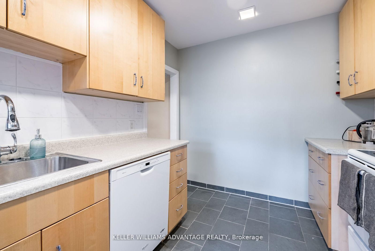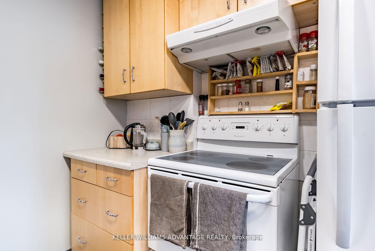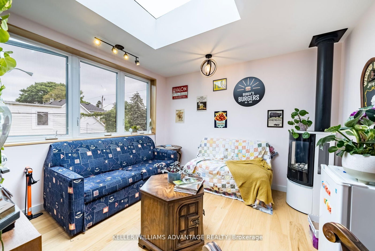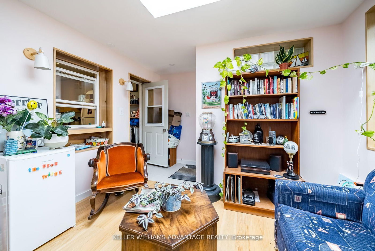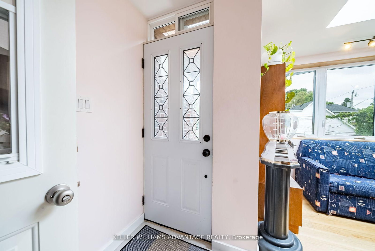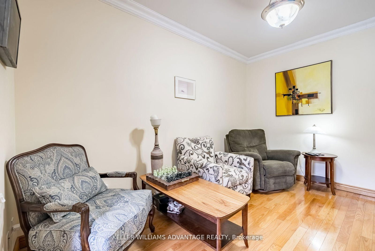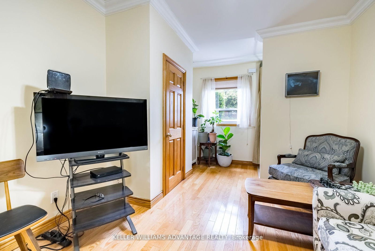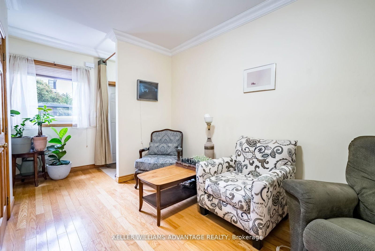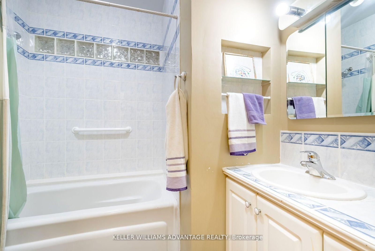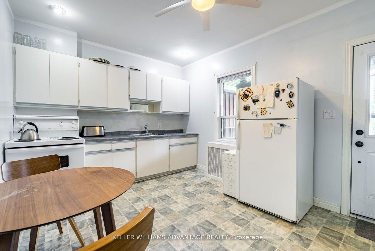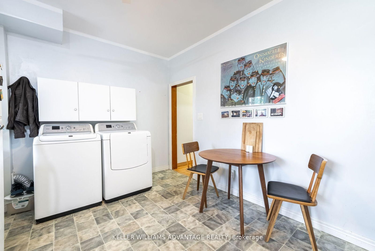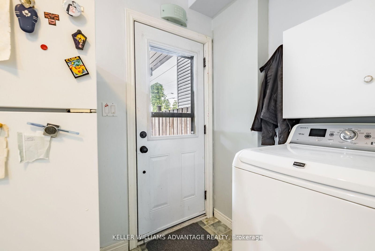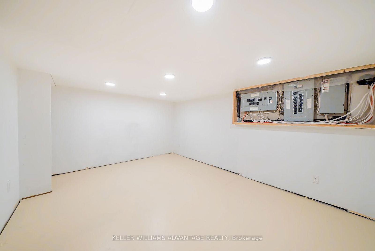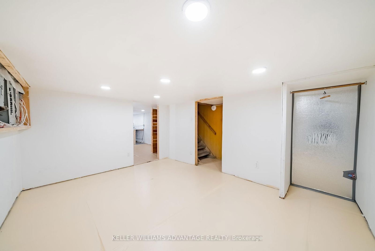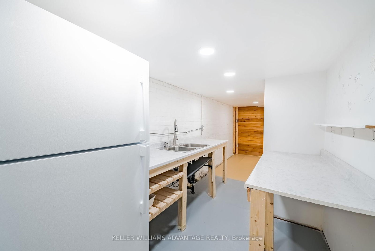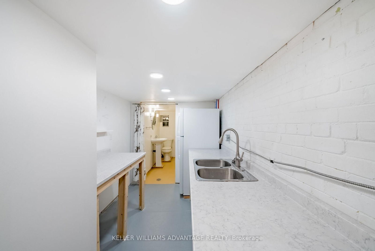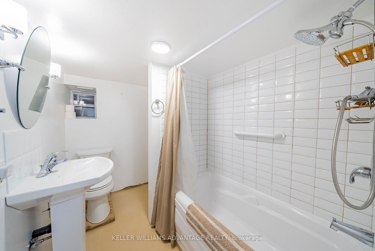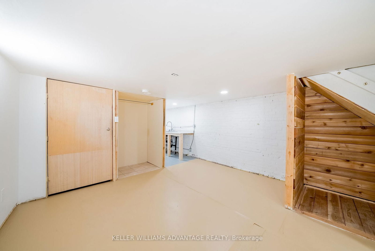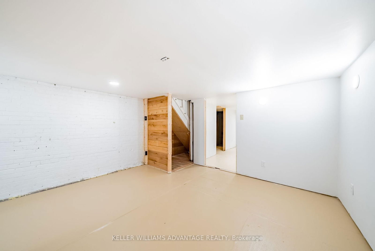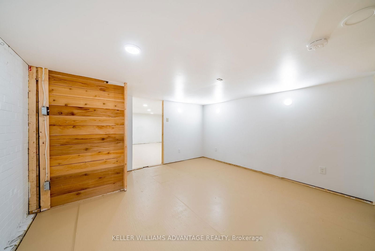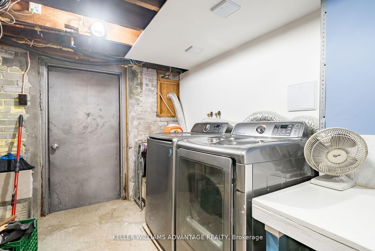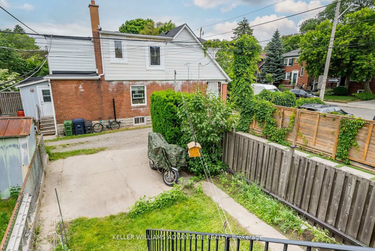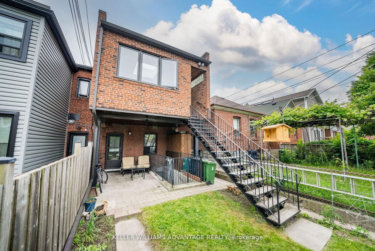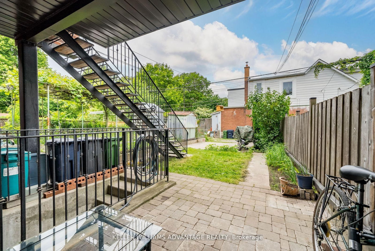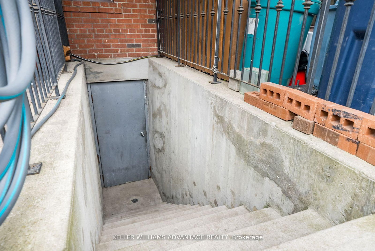462&464 Sammon Ave
Listing History
Property Highlights
About 462&464 Sammon Ave
Introducing a prime real estate opportunity in the heart of East York - a meticulously maintained investment property with immense potential.Currently operating as a duplex with A+ tenants on the upper floor, this property is expertly structured for effortless conversion into a triplex,presenting a lucrative opportunity for savvy investors. Each unit offers its own separate entrance, has a separate 100 amp hydro meter but home could easily convert back into a single-family home, making this the perfect opportunity for an investor looking for a flexible space.This main floor unit offers a perfect blend of comfort and convenience, with a generously sized bedroom and well-appointed large kitchen with direct access to covered terrace in the backyard, as well as parking for two vehicles.Lower unit has been upgraded with vapour barrier and soundproofed and is a versatile space that can easily be transformed into a charming one-bedroom apartment. or could be the perfect opportunity for an intergenerational family setup, accommodating diverse living arrangements for modern families.Expansive upper unit boasts two bedrooms and a spacious family room with a new gas fireplace. Family room provides the option for it to double as a third bedroom, home office or cater to a variety of tenant needs.Don't miss the chance to invest in this mechanically sound property, with a new oversized state-of-the-art boiler for rads and water tank, an updated plumbing system and a foundation recently waterproofed and under warranty, this home is rare find in a coveted community. Located steps to parks, hospitals, schools, transit and all of the amenities that make East York one of the most sought after places in the GTA.
keller williams advantage realtyMLS® #E12037797
Features
Property Details
- Type
- Semi-Detached
- Exterior
- Brick
- Style
- 2 Storey
- Central Vacuum
- No Data
- Basement
- Finished
- Age
- No Data
Utility Type
- Air Conditioning
- None
- Heat Source
- No Data
- Heating
- Water
Land
- Fronting On
- No Data
- Lot Frontage & Depth (FT)
- 18 x 100
- Lot Total (SQFT)
- 1,830
- Pool
- None
- Intersecting Streets
- Mortimer/Greenwood
Room Dimensions
Similar Listings
Explore Danforth VIllage
Commute Calculator

Demographics
Based on the dissemination area as defined by Statistics Canada. A dissemination area contains, on average, approximately 200 – 400 households.
Sales Trends in Danforth VIllage
| House Type | Detached | Semi-Detached | Row Townhouse |
|---|---|---|---|
| Avg. Sales Availability | 4 Days | 5 Days | 117 Days |
| Sales Price Range | $785,000 - $2,765,000 | $700,000 - $1,860,000 | No Data |
| Avg. Rental Availability | 7 Days | 10 Days | 147 Days |
| Rental Price Range | $1,600 - $6,700 | $1,500 - $5,300 | $1,710 - $3,800 |
