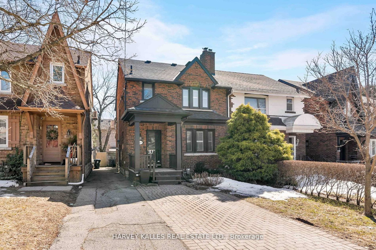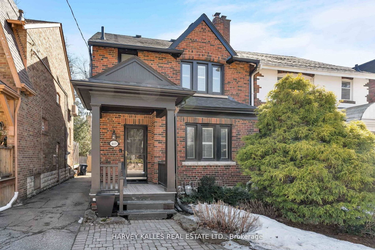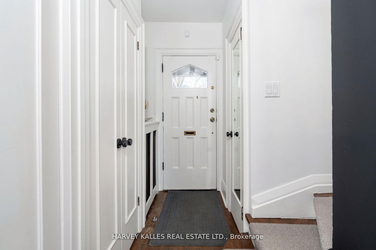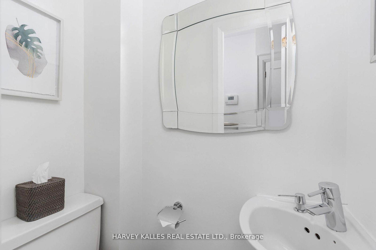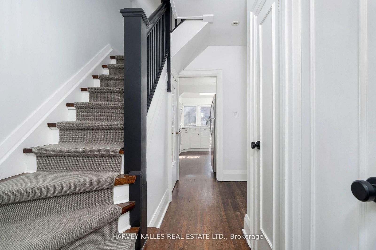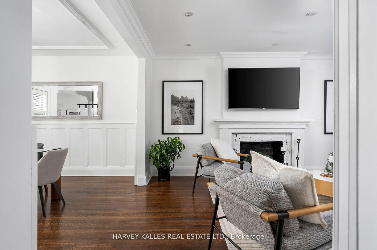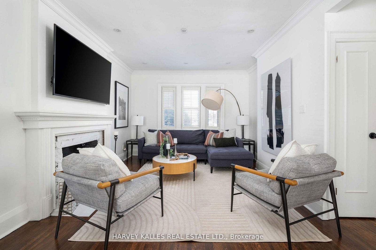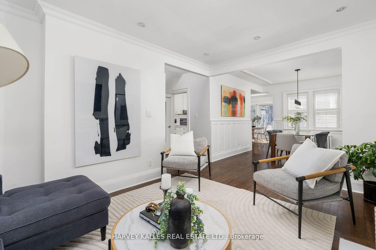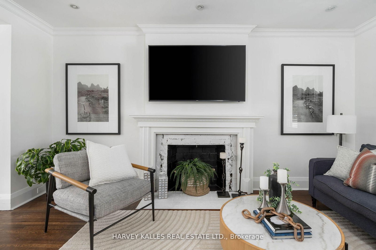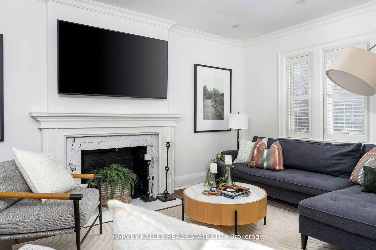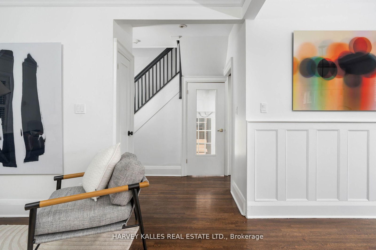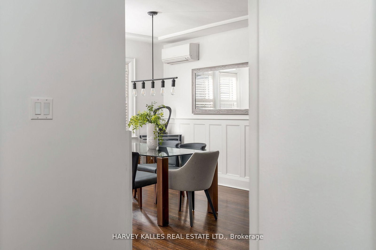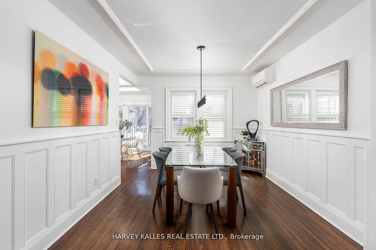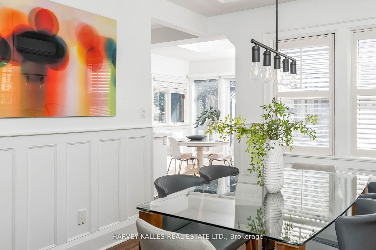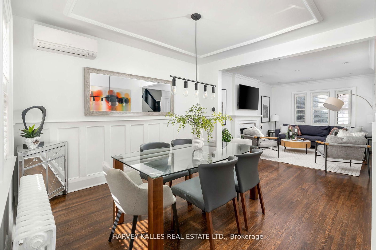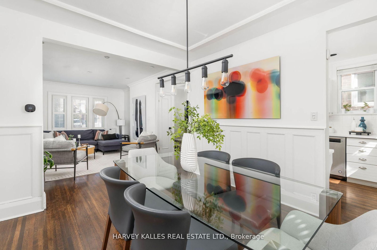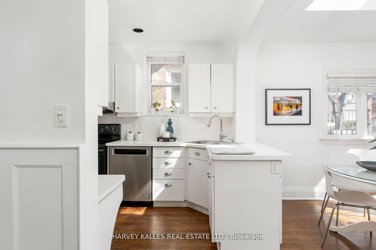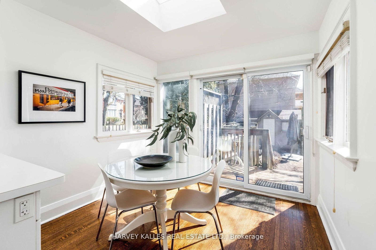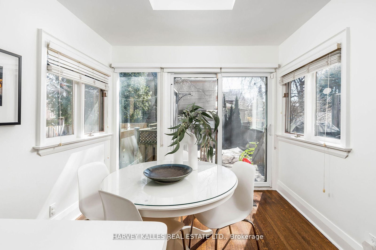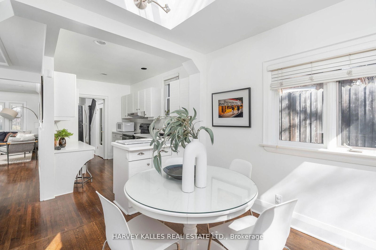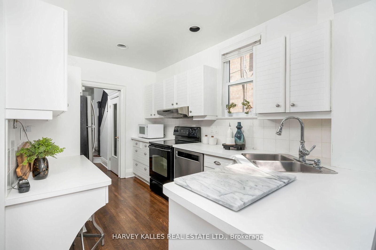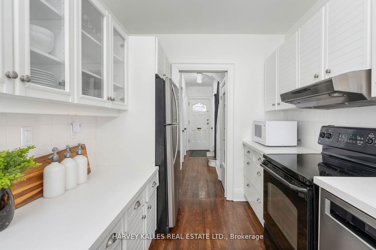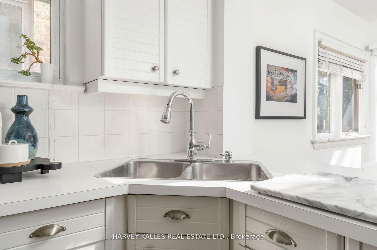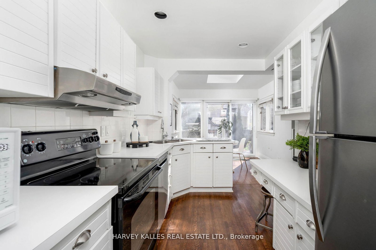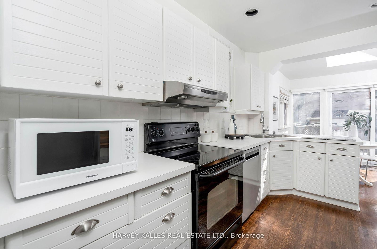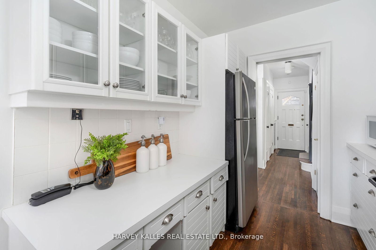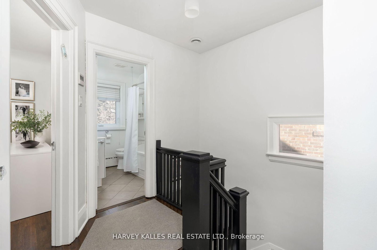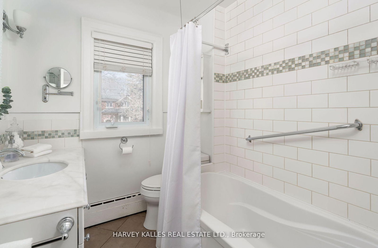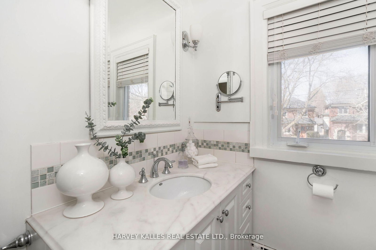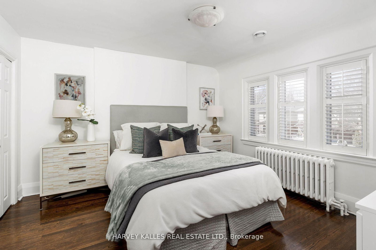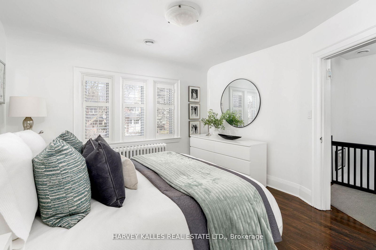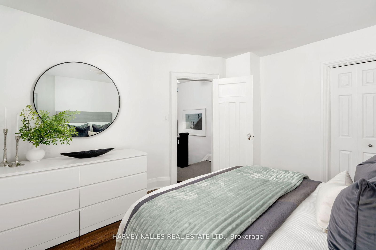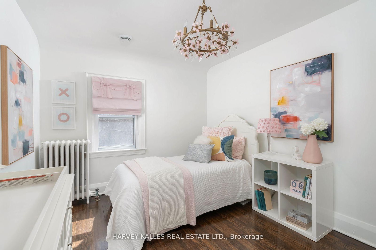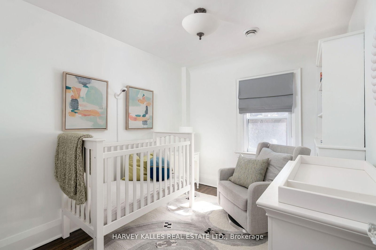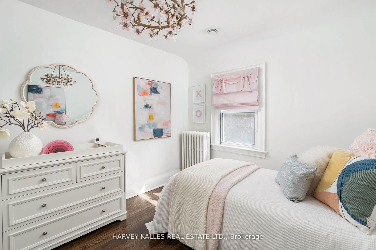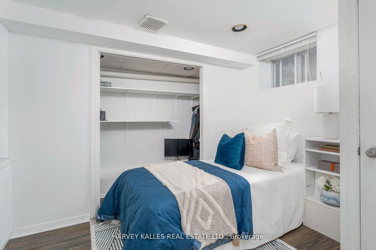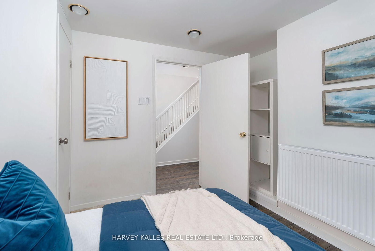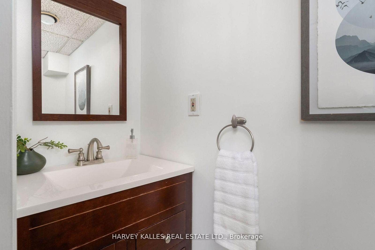469 Roselawn Ave
Listing History
Property Highlights
Ownership Type:
Freehold
Property Size:
No Data
Driveway:
Front Yard
Basement:
Finished, Separate Entrance
Garage:
None
Taxes:
$7,003 (2025)
Fireplace:
Yes
Possession Date:
60 days | TBA
Laundry:
Lower
About 469 Roselawn Ave
Detached move-in ready family home in the heart of coveted Allenby. This 3 bedroom 3 bathroom home includes a main floor powder room and spacious living and dining rooms with open flow. The light filled kitchen offers an eat-in breakfast room that opens to a large deck and fenced backyard. A finished basement with separate entrance includes new flooring and nanny's room. Just a short walk to Eglinton's shops, restaurants, future LRT, Allenby P.S., North Toronto High School and some of Toronto's top private schools.
ExtrasFridge, Stove, Dishwasher, Microwave, Washer, Dryer, Wall Unit A/C, Window Coverings, Electric Light Fixtures & Alarm.
harvey kalles real estate ltd.MLS® #C12053592
Fees & Utilities
Utility Type
Air Conditioning
Heat Source
Heating
Property Details
- Type
- Detached
- Exterior
- Brick
- Style
- 2 Storey
- Central Vacuum
- No Data
- Basement
- Finished, Separate Entrance
- Age
- No Data
Land
- Fronting On
- No Data
- Lot Frontage & Depth (FT)
- 25 x 109
- Lot Total (SQFT)
- 2,748
- Pool
- None
- Intersecting Streets
- Avenue Rd & Eglinton Ave
Room Dimensions
Living (Main)
hardwood floor, Combined with Dining
Dining (Main)
hardwood floor, Combined with Living
Kitchen (Main)
hardwood floor, Eat-In Kitchen
Bedroomeakfast (Main)
Sliding Doors, Walkout To Deck, O/Looks Backyard
Primary (2nd)
hardwood floor, Closet, O/Looks Backyard
2nd Bedroom (2nd)
hardwood floor, Closet
3rd Bedroom (2nd)
hardwood floor, Closet
Rec (Lower)
Finished
Bedroom (Lower)
Finished, Closet
Similar Listings
Explore Lawrence Park South | Allenby
Commute Calculator

Demographics
Based on the dissemination area as defined by Statistics Canada. A dissemination area contains, on average, approximately 200 – 400 households.
Sales Trends in Lawrence Park South | Allenby
| House Type | Detached | Semi-Detached | Row Townhouse |
|---|---|---|---|
| Avg. Sales Availability | 6 Days | 74 Days | 123 Days |
| Sales Price Range | $1,390,000 - $7,350,000 | $1,850,000 | No Data |
| Avg. Rental Availability | 9 Days | 77 Days | 131 Days |
| Rental Price Range | $1,700 - $18,000 | $1,900 - $3,000 | $6,900 |
