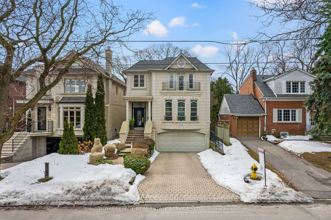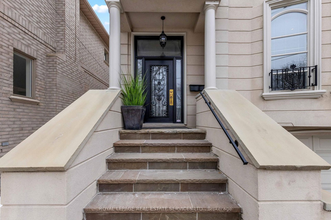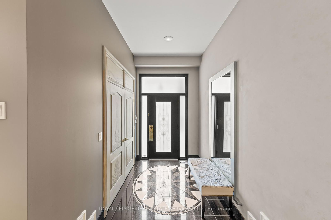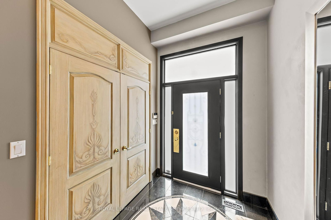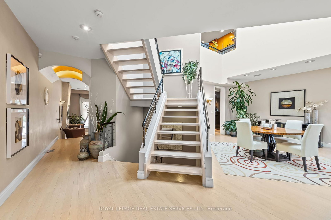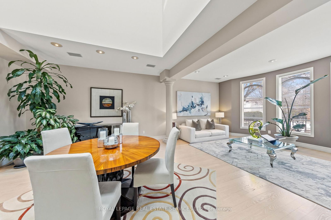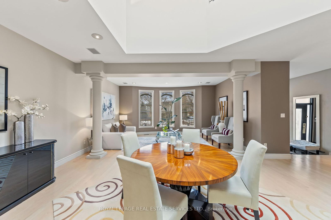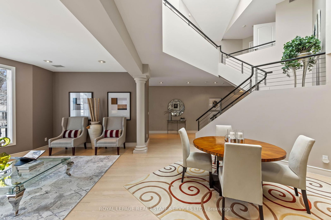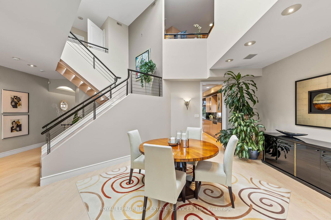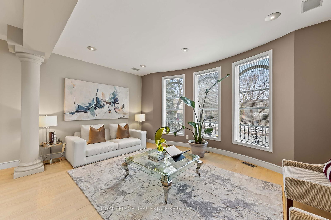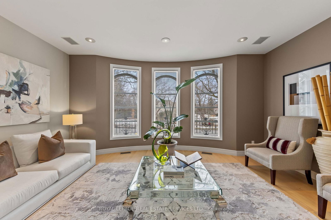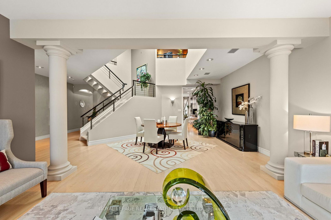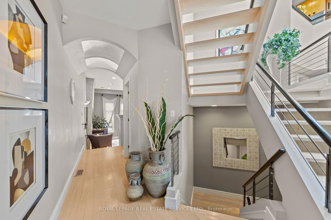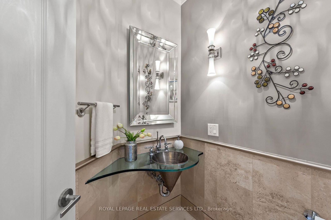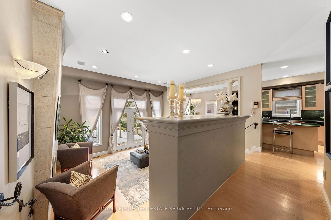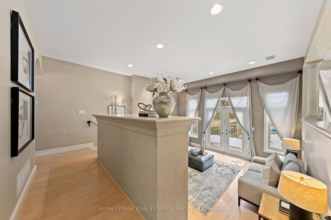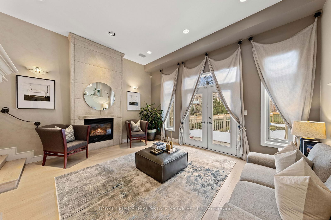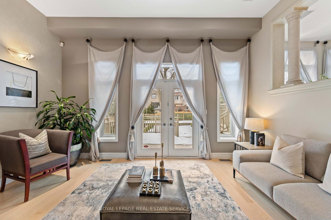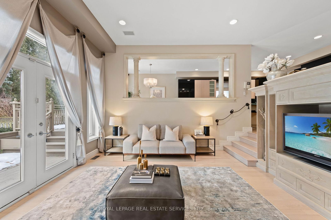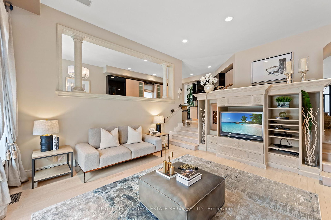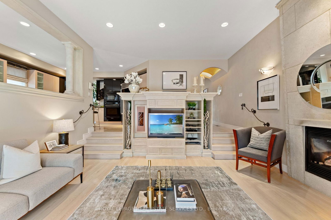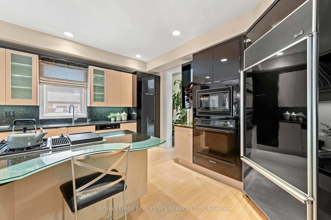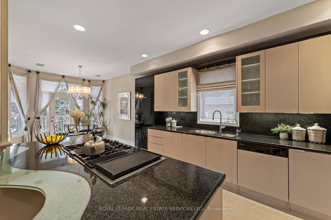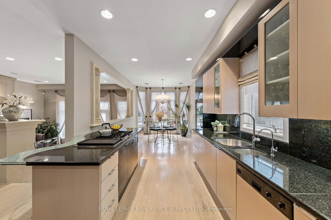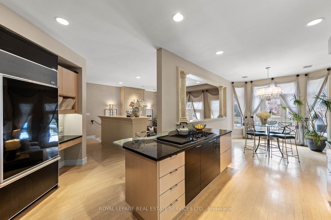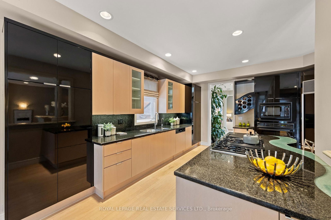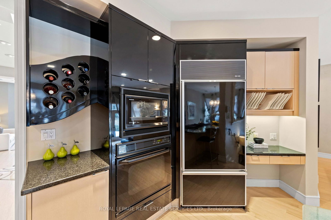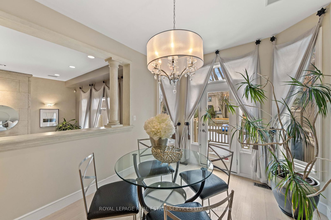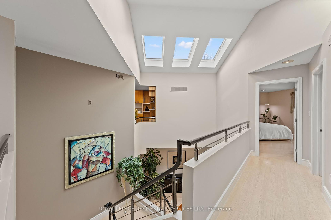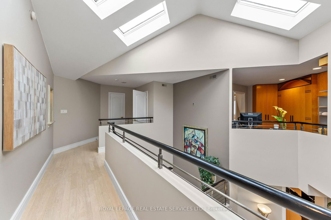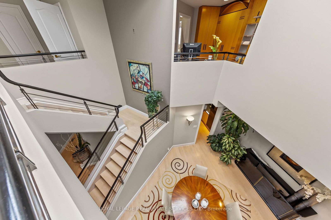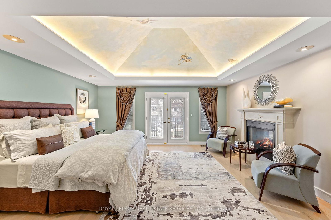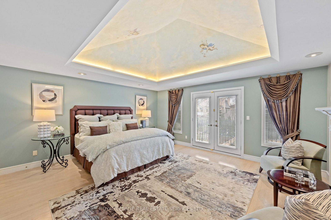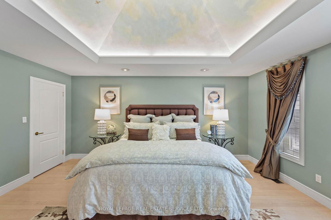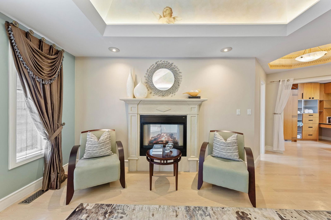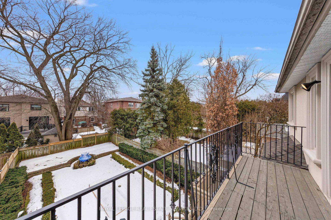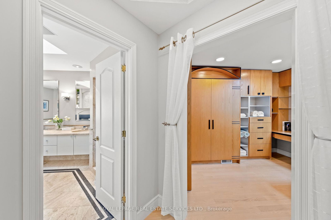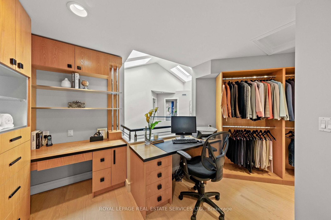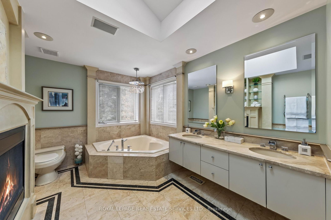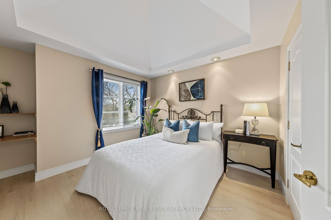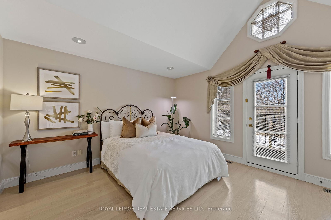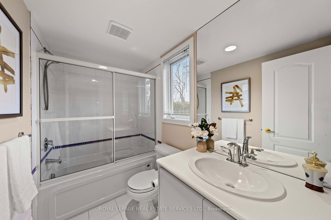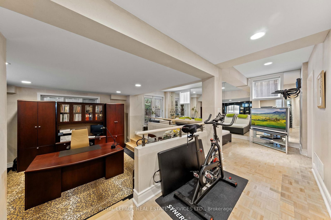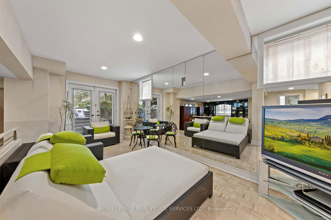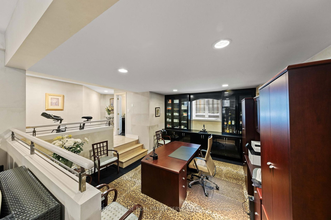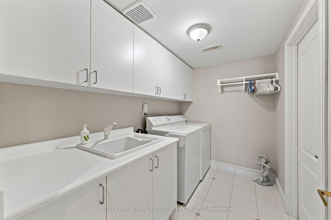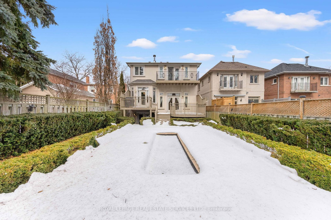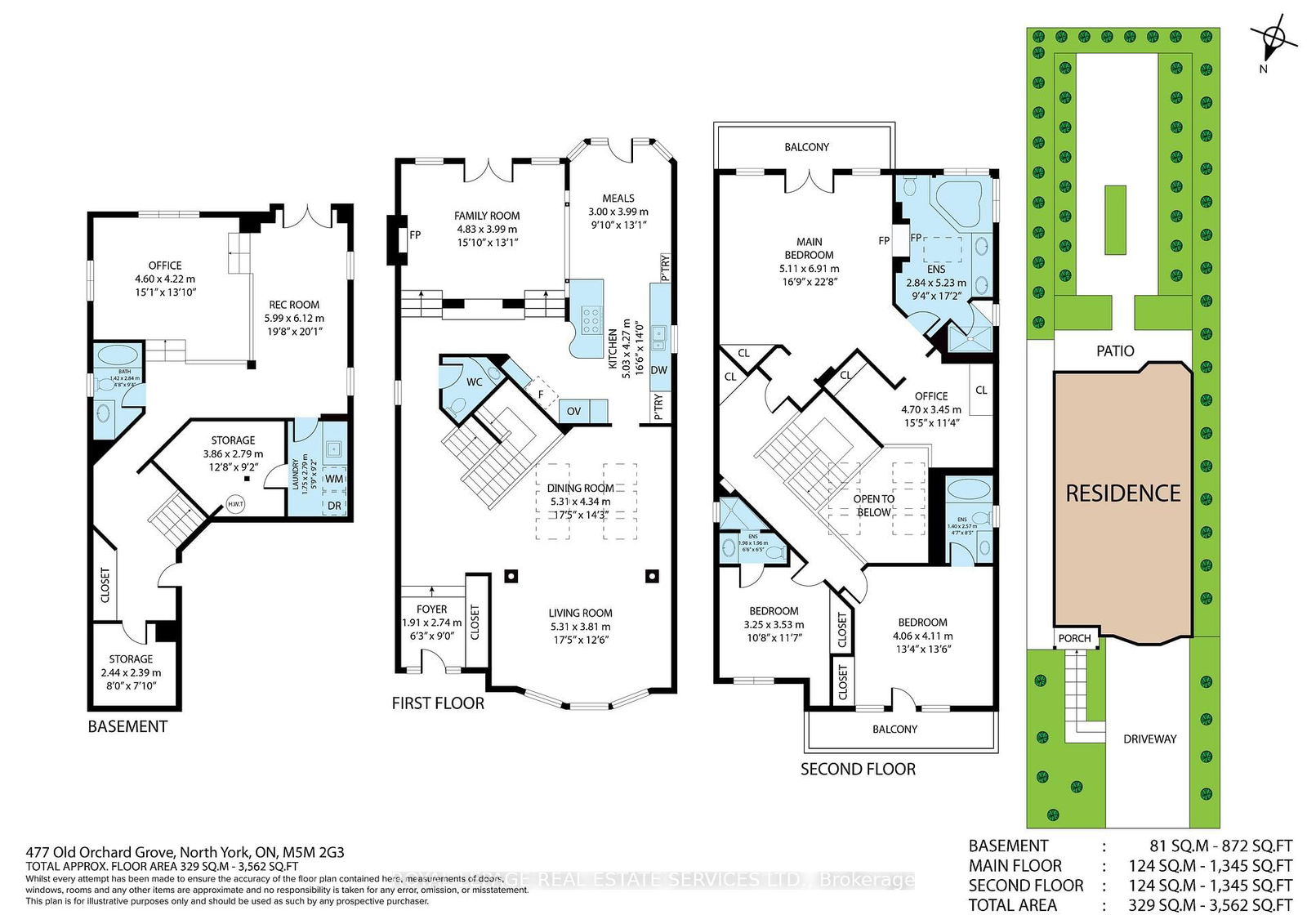477 Old Orchard Grve
Listing History
Property Highlights
Ownership Type:
Freehold
Property Size:
2,500 - 3,000 SQFT
Driveway:
Private Double
Basement:
Finished Walk Out
Garage:
Built-In
Taxes:
$12,503 (2024)
Fireplace:
Yes
Possession Date:
To Be Determined
About 477 Old Orchard Grve
Stunning Custom Home Is A Masterpiece Of Feng Shui Design, Crafted With The Finest Materials And Meticulous Attention To Detail. Its Innovative Architecture Is Both Exciting And Sophisticated, Featuring A Custom Accent Granite Floor At The Entrance And Hand Painted Closet Doors In The Foyer. The Interior Boasts Vaulted Ceilings That Range From 9 To 20 Feet, Complemented By High End Cabinetry, Built-Ins, And Exquisite Finished Carpentry Throughout. Equipped With A State Of The Art Speaker System, Perfect For Entertaining. Chef's Kitchen Is A Culinary Dream, Complete With A Spacious Breakfast Area, Granite Desk, And Top Of The Line Appliances. Sunken Family Room Features A Built-In Entertainment Center, A Cozy Fireplace And A Walk Out To The Deck. Each Bedroom Is Adorned With Cathedral Ceilings And Ensuite Bathrooms, While The Glamorous Primary Suite Showcases Hand Painted Ceilings, Faux Painted Walls, Columns And Cabinetry. Primary Suite Also Includes A Double Sided Gas Fireplace And A Luxurious Ensuite Bathroom. Additional Highlights Include Second Floor Balconies And An Exquisite Walk-In Closet With A Built-In Office. Walk Out Basement Features A Large Wet Bar And The Property's Deep South Lot Is Transformed Into A Professionally Landscaped Garden Oasis, Complete With A Pond And Fountain. Outdoor Space Includes A Two Tiered Deck, Providing Ample Room For Relaxation And Entertainment. For Added Peace Of Mind, The Home Is Equipped With Storm Backflow Preventor Valves And A 200-Amp Electrical Panel. Steps To Subway, Avenue Rd., Top Fraser Institute Schools: Ledbury Park E & MS, John Polanyi CI, Parks.
ExtrasSub-zero fridge, Jenn air gas cooktop, Miele dishwasher, built-in conventional wall oven, microwave, washer and dryer, luxury electrical light fixtures, all window blinds, all drapes on main floor, CAC, CVAC, alarm system, built-in speakers
royal lepage real estate services ltd.MLS® #C12017322
Fees & Utilities
Utility Type
Air Conditioning
Heat Source
Heating
Property Details
- Type
- Detached
- Exterior
- Stucco/Plaster
- Style
- 2 Storey
- Central Vacuum
- No Data
- Basement
- Finished Walk Out
- Age
- No Data
Land
- Fronting On
- No Data
- Lot Frontage & Depth (FT)
- 35 x 151
- Lot Total (SQFT)
- 5,276
- Pool
- None
- Intersecting Streets
- Avenue Rd/Lawrence Ave W
Room Dimensions
Living (Main)
Bow Window, Combined with Dining, hardwood floor
Dining (Main)
Open Concept, Skylight, hardwood floor
Kitchen (Main)
Built-In Speakers, Built-in Desk, Built-in Appliances
Bedroomeakfast (Main)
O/Looks Family, Walkout To Deck, Open Concept
Family (Main)
Gas Fireplace, Walkout To Deck, Sunken Room
Office (2nd)
combined with primary, O/Looks Living, Open Concept
Primary (2nd)
Walkout To Balcony, 5 Piece Ensuite, 2 Way Fireplace
2nd Bedroom (2nd)
Cathedral Ceiling, 4 Piece Ensuite, Walkout To Balcony
3rd Bedroom (2nd)
Cathedral Ceiling, 3 Piece Ensuite, hardwood floor
Exercise (Bsmt)
3 Piece Bath, Walkout To Yard, Mirrored Walls
Similar Listings
Explore Nortown | Bedford Park
Commute Calculator

Demographics
Based on the dissemination area as defined by Statistics Canada. A dissemination area contains, on average, approximately 200 – 400 households.
Sales Trends in Nortown | Bedford Park
| House Type | Detached | Semi-Detached | Row Townhouse |
|---|---|---|---|
| Avg. Sales Availability | 4 Days | 744 Days | 377 Days |
| Sales Price Range | $1,080,000 - $6,100,000 | No Data | No Data |
| Avg. Rental Availability | 7 Days | 252 Days | Days |
| Rental Price Range | $1,600 - $12,500 | No Data | No Data |
