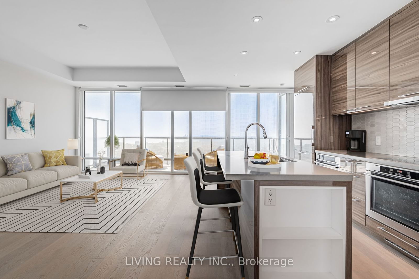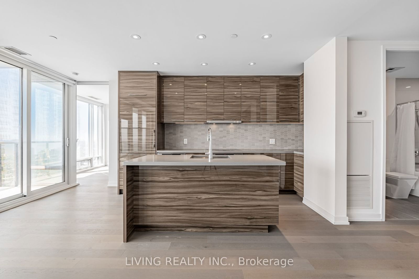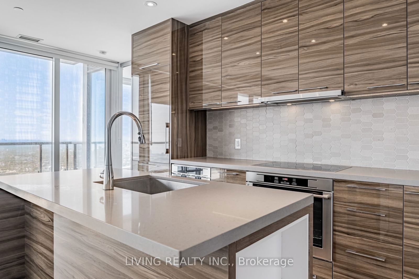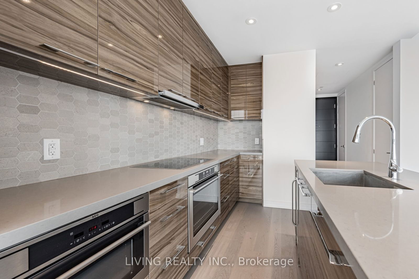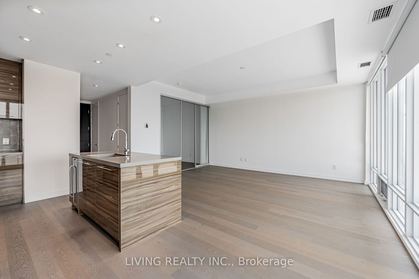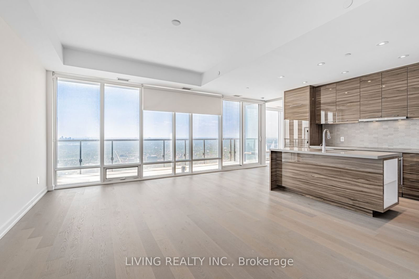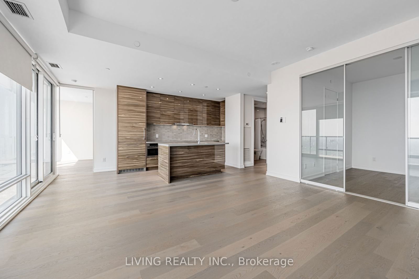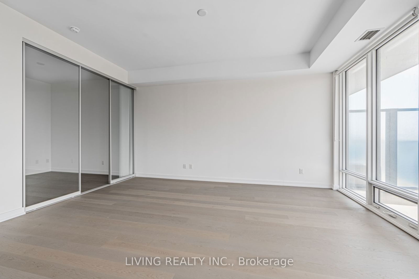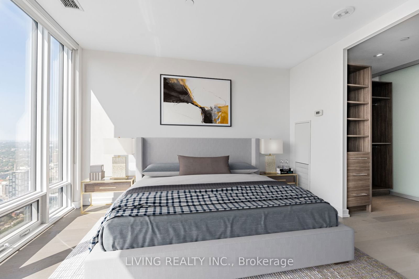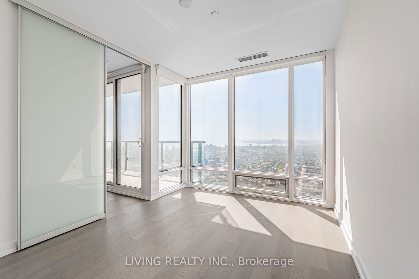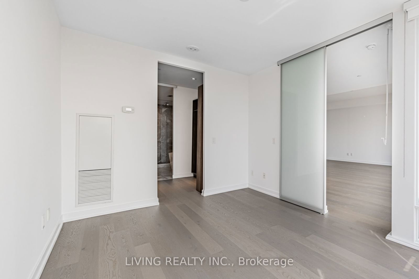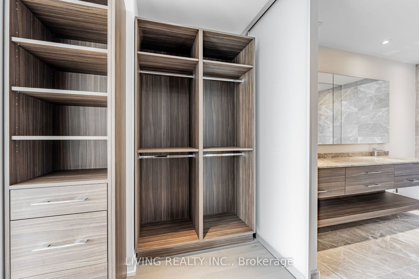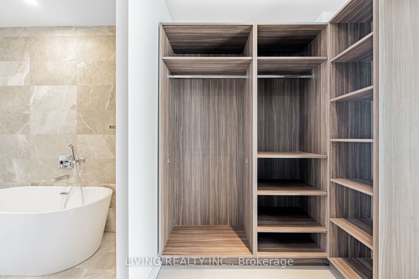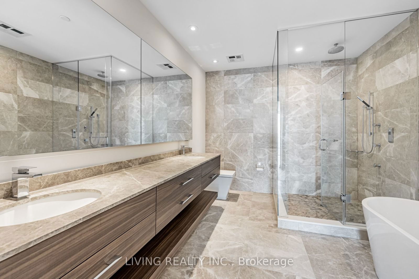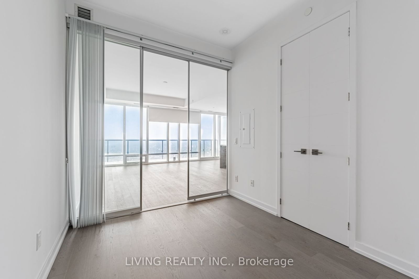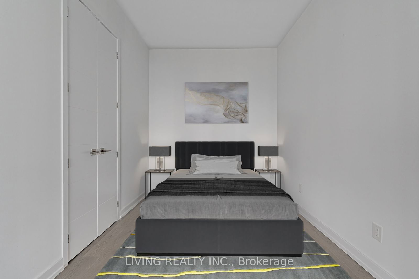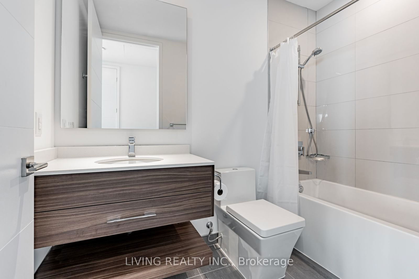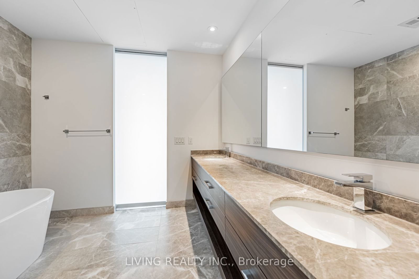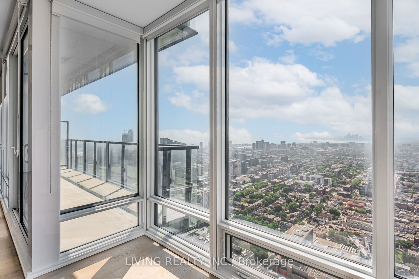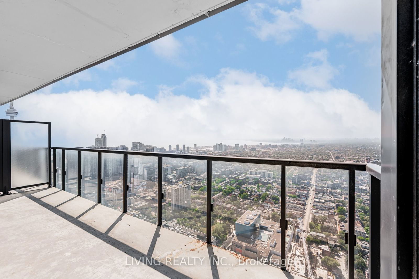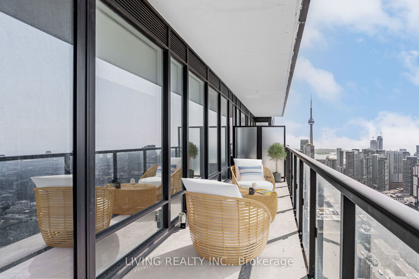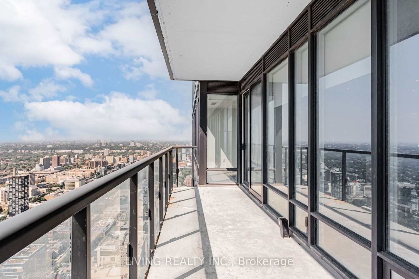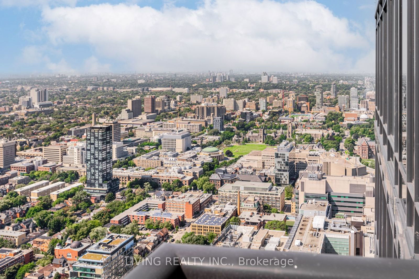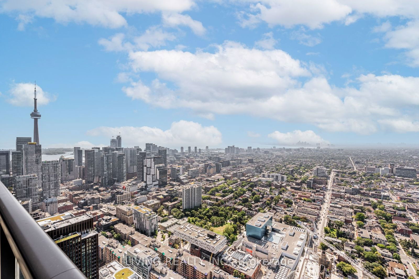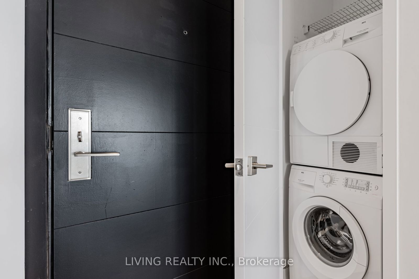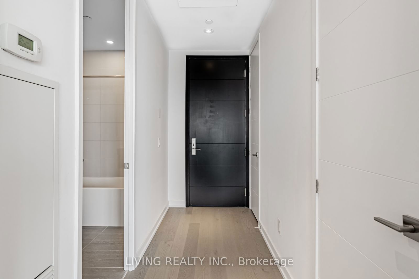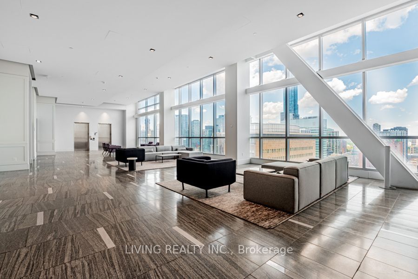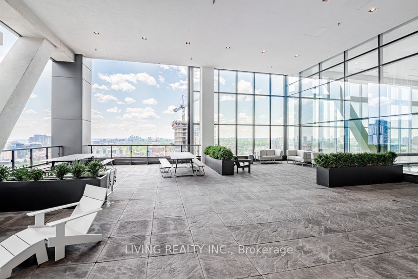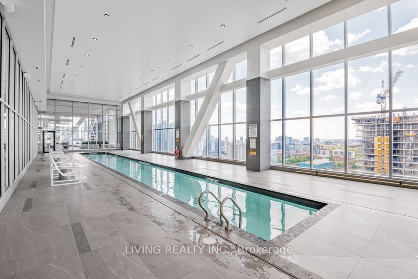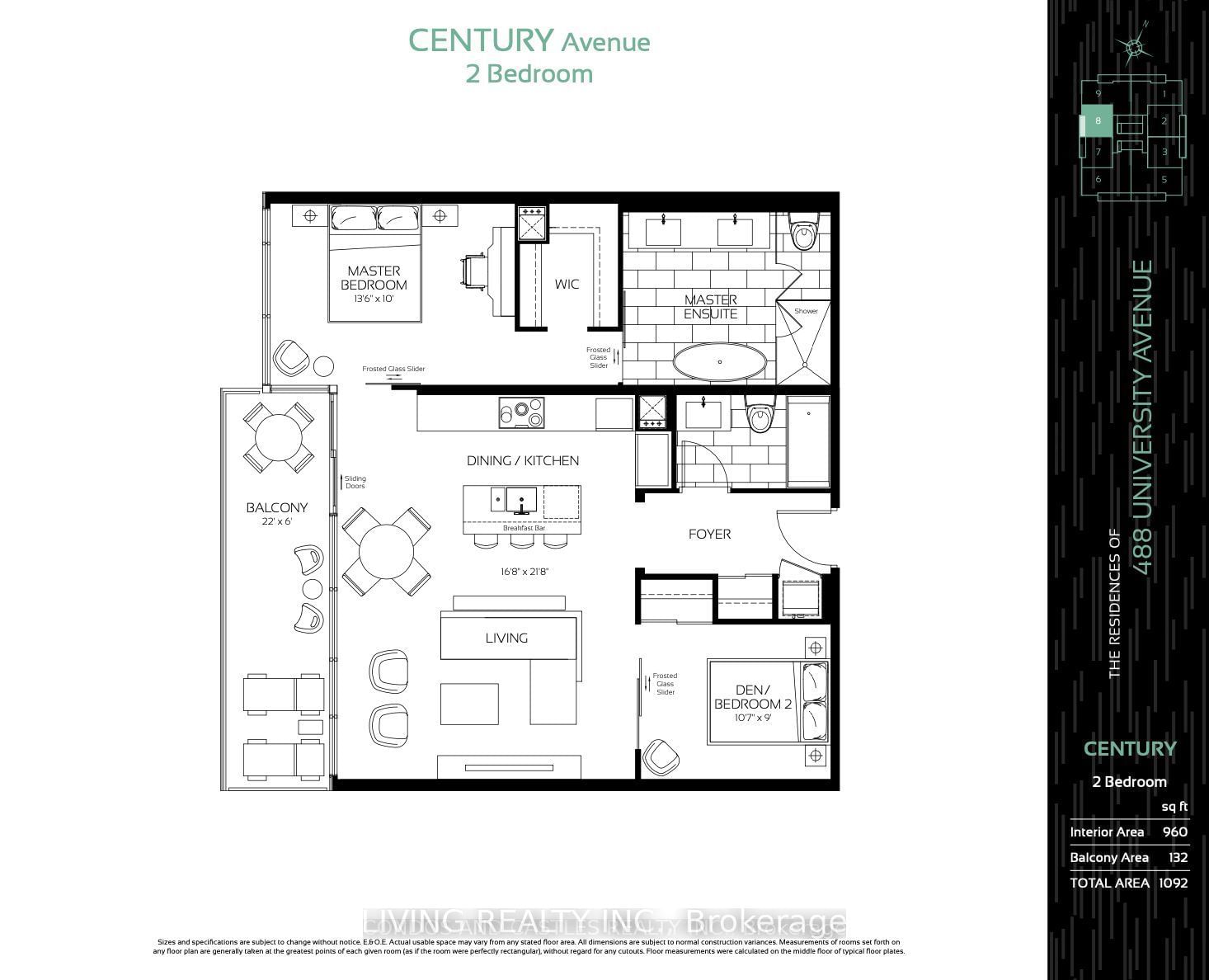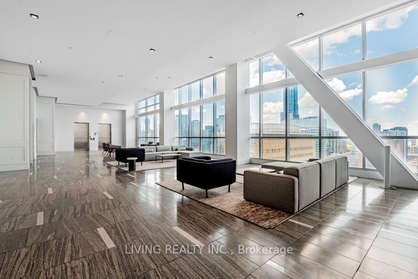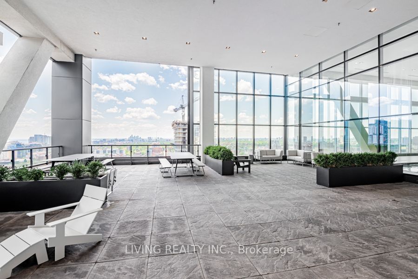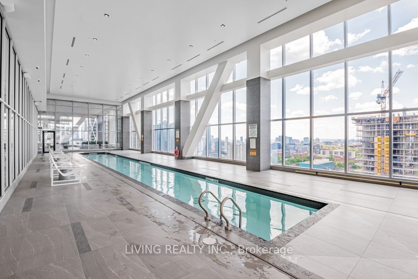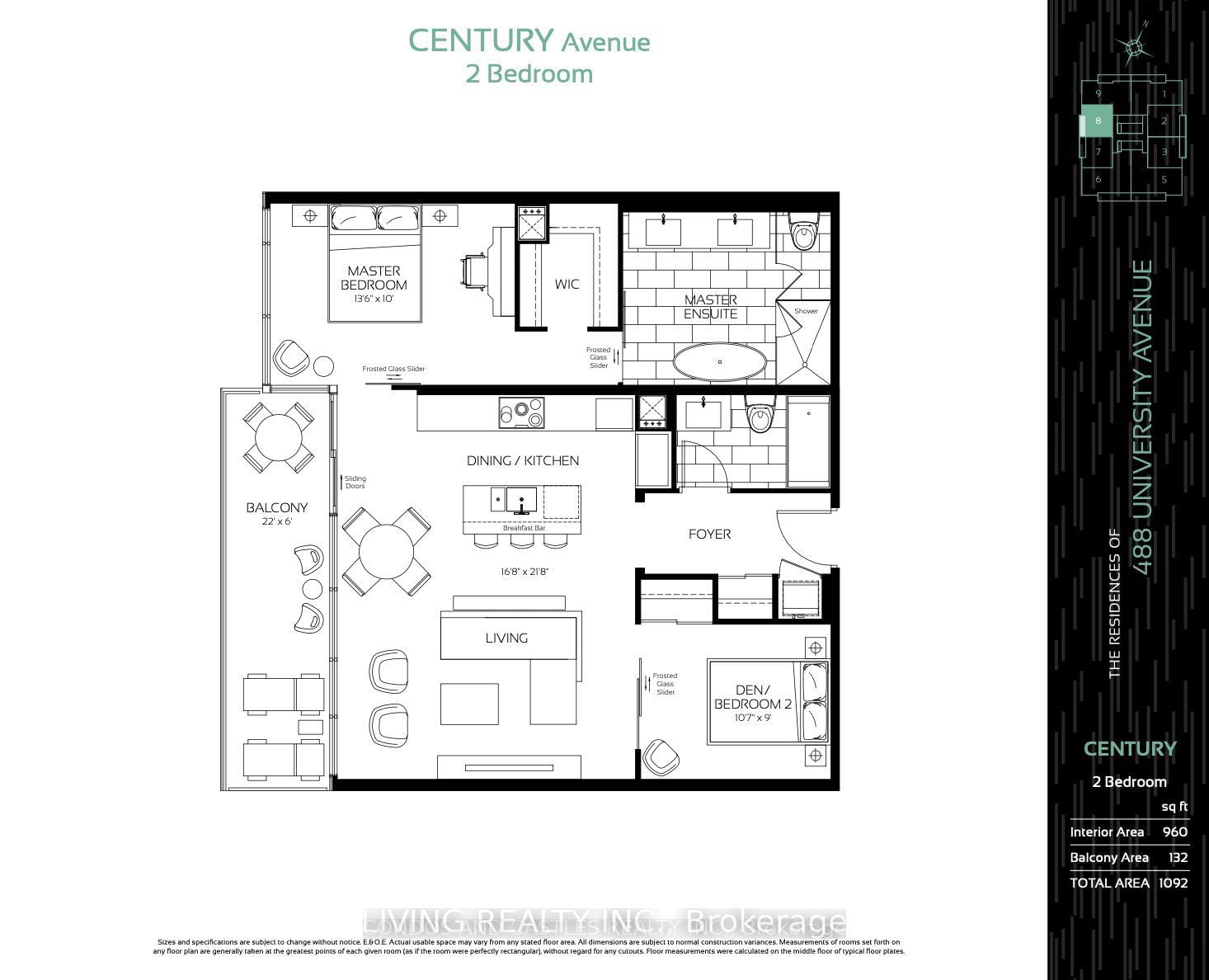5408 - 488 University Ave
Listing History
Unit Highlights
Maintenance Fees
Utility Type
- Air Conditioning
- Central Air
- Heat Source
- Gas
- Heating
- Forced Air
Room Dimensions
About this Listing
Welcome to The Residences at 488, where you'll find an exquisite view and layout with direct subway access to St. Patrick's Station. This exceptional split two-bedroom, two-bathroom unit offers unobstructed views of the CN Tower and Lake Ontario. The wide-open living and dining areas are complemented by a top-of-the-line kitchen featuring integrated European appliances and a convenient breakfast bar. The primary bedroom boasts a luxurious five-piece ensuite with a double vanity, a soaker tub, a frameless glass shower, and a walk-in closet. With modern finishes throughout, the unit exudes a lofty, spacious feeling and is bathed in natural light. Located just steps from hospitals, the University of Toronto, UTM, Queens Park, and the financial district, it offers unparalleled convenience. Enjoy access to stunning 40,000 square feet of amenities, including an indoor pool, sauna, hot tub, steam room, gym, spin and yoga studios, a party room, 24 hr concierge and valet parking.
ExtrasIntegrated Liebherr Fridge, Stove, AEG Cooktop, AEG Range hood, AEG convection microwave, AEG washer and dryer wine fridge, all existing window coverings and lighting fixtures.
living realty inc.MLS® #C9770416
Amenities
Explore Neighbourhood
Similar Listings
Demographics
Based on the dissemination area as defined by Statistics Canada. A dissemination area contains, on average, approximately 200 – 400 households.
Price Trends
Maintenance Fees
Building Trends At The Residences of 488 University Avenue
Days on Strata
List vs Selling Price
Offer Competition
Turnover of Units
Property Value
Price Ranking
Sold Units
Rented Units
Best Value Rank
Appreciation Rank
Rental Yield
High Demand
Transaction Insights at 488 University Avenue
| 1 Bed | 1 Bed + Den | 2 Bed | 2 Bed + Den | 3 Bed | 3 Bed + Den | |
|---|---|---|---|---|---|---|
| Price Range | No Data | $840,000 | $929,000 - $978,000 | No Data | $1,418,988 | $1,475,000 |
| Avg. Cost Per Sqft | No Data | $1,280 | $1,318 | No Data | $1,282 | $1,346 |
| Price Range | $2,500 - $2,800 | $2,900 - $3,600 | $3,350 - $5,600 | $3,700 - $5,850 | $4,500 - $7,750 | $4,900 - $6,000 |
| Avg. Wait for Unit Availability | 258 Days | 80 Days | 71 Days | 83 Days | 156 Days | 172 Days |
| Avg. Wait for Unit Availability | 31 Days | 9 Days | 10 Days | 20 Days | 47 Days | 50 Days |
| Ratio of Units in Building | 8% | 34% | 28% | 18% | 8% | 8% |
Transactions vs Inventory
Total number of units listed and sold in Grange Park
