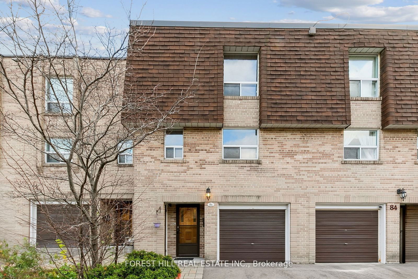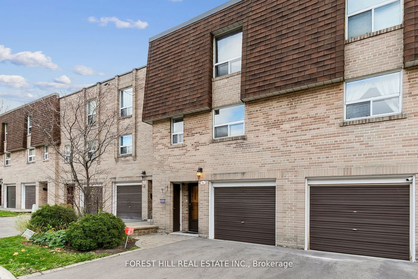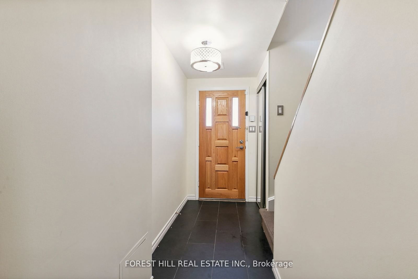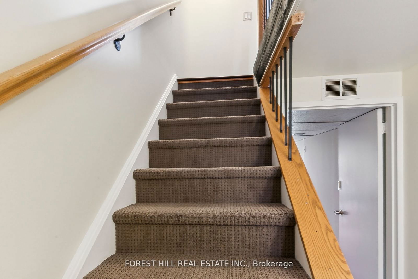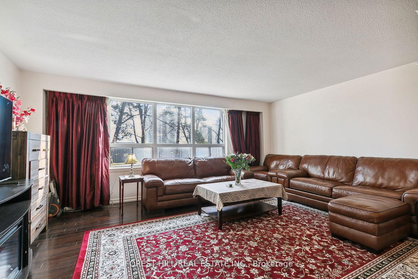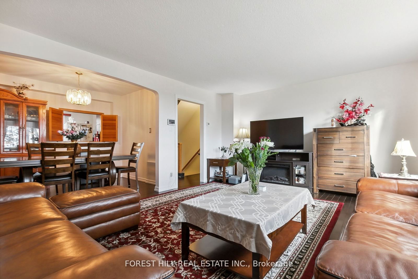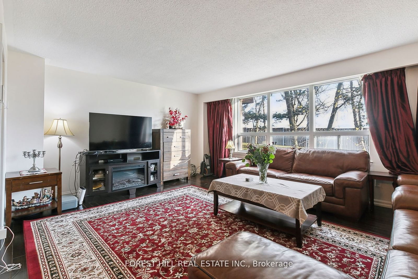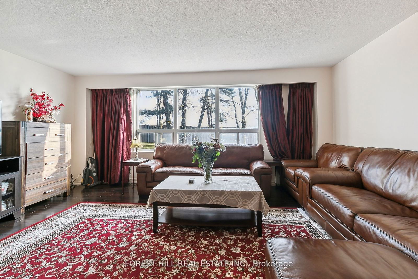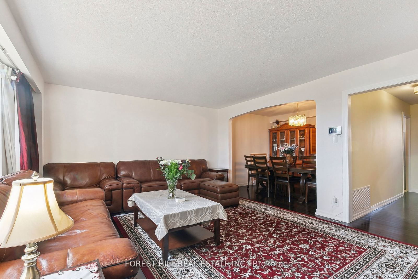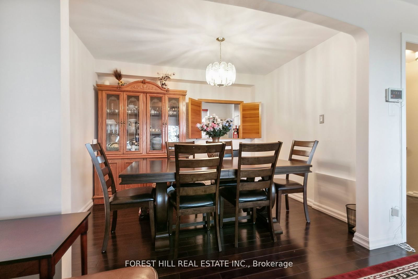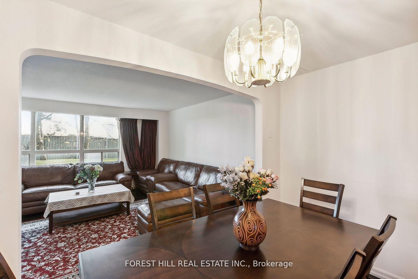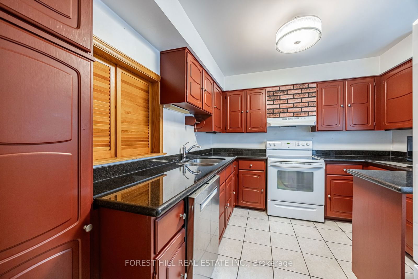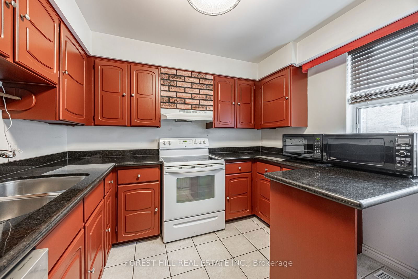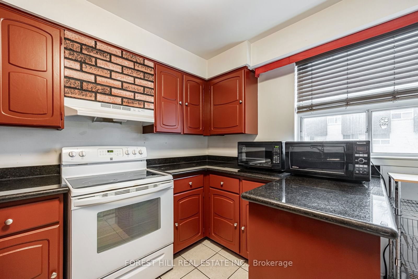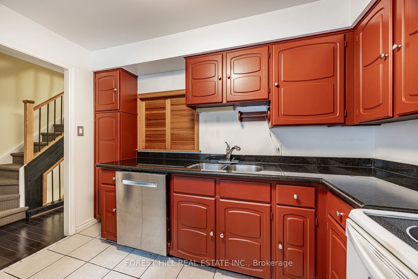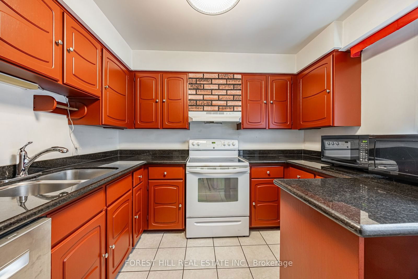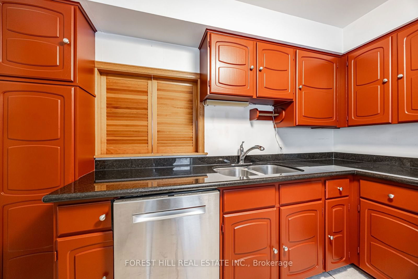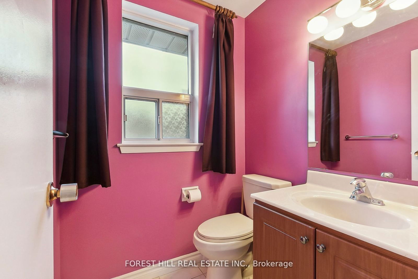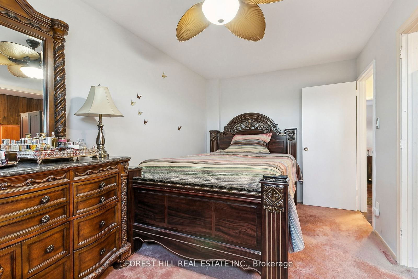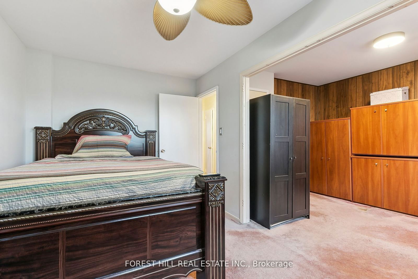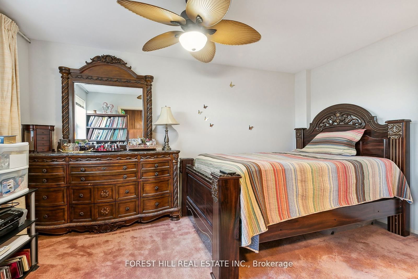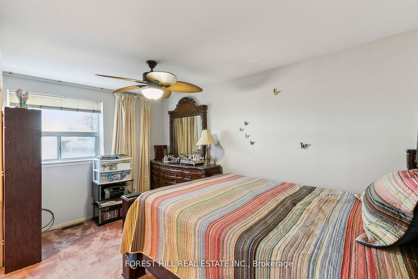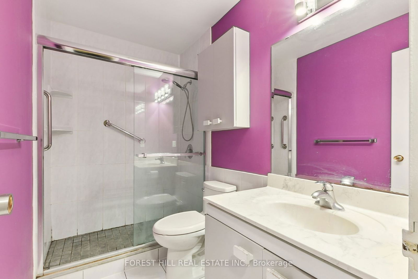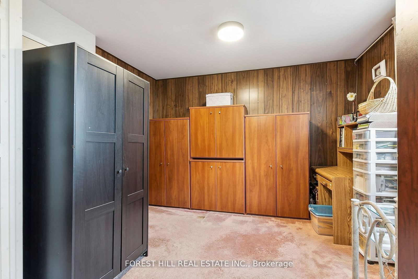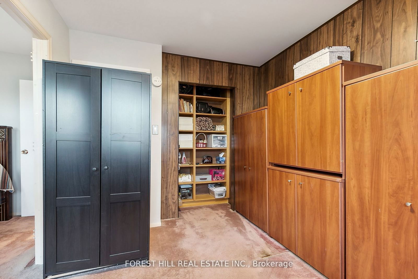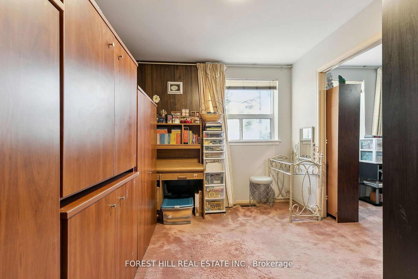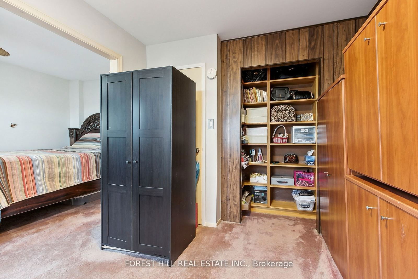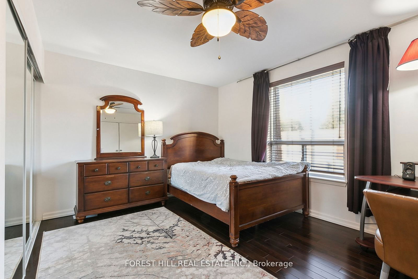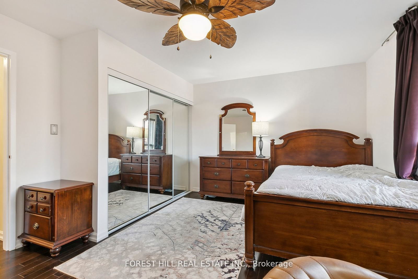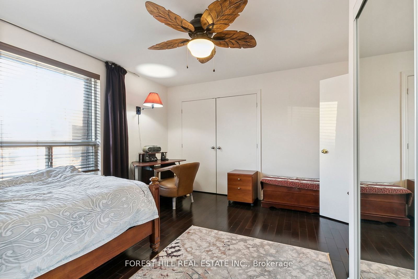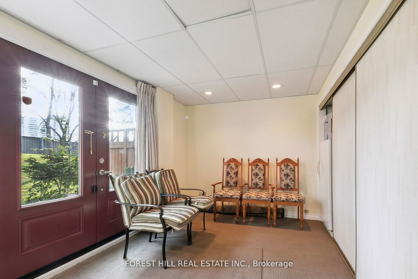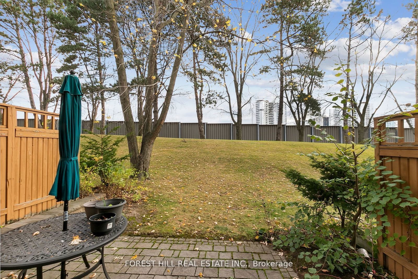86 Village Greenway
Listing History
Unit Highlights
Property Type:
Condo
Maintenance Fees:
$1,014/mth
Taxes:
$2,496 (2024)
Cost Per Sqft:
$736/sqft
Outdoor Space:
None
Locker:
None
Exposure:
North
Possession Date:
To Be Determined
Laundry:
Ensuite
Amenities
About this Listing
Nestled in the highly desirable and family-friendly Henry Farm neighbourhood, this stunning and spacious home is move-in ready. It is a beautiful and well maintained home which offers an ideal blend of comfort, convenience and style. The versatile ground-floor family room, with a private backyard entrance, can serve as a 4th bedroom, ideal for a live-in roommate. It boasts plenty of built-in storage, pot lights, and a large patio door allowing for copious amounts of natural sunlight. Walk out to a spectacular backyard oasis with mature trees and greenery. This picturesque setting is perfect for gardening, BBQ's and outdoor gatherings. Special features include a sun-filled living and dining area along with sizable and south-facing bedrooms. The master bedroom showcases his/her built-in expansive closets and organizers. Other features include a modern and beautiful eat-in kitchen with plenty of cabinet space, double sinks, granite countertops and newly, professionally painted solid wood cabinets and drawers (completed January 2025), two upgraded bathrooms with ceramic tile flooring and hardwood floors in the main living areas and primary bedroom. Recent updates include fresh paint throughout the home, new roof, furnace, central air conditioning, circuit breaker panel, patio door, stainless-steel dishwasher, washer and dryer, light fixtures, driveway and much more. For added security and safety, the property is equipped with three motion-sensor security cameras and carbon monoxide detectors. This gorgeous home is surrounded by scenic trails and parks, with lawn care and snow removal services for easy living. Conveniently located near all amenities such as T&T, FreshCo, Fairview mall, restaurants, a hospital, public schools, Seneca College, Don Mills Subway and Highways 401/404. Don't miss this incredible opportunity to own this exceptional and prestigious home!
ExtrasBuilding Insurance, Common Elements, Cable TV and Internet, Central AC, Heat, Hydro, Parking,Water. **EXTRAS** Fridge, Stove, Washer, Dryer, Freezer, Dishwasher, All Light Fixtures, All Window Coverings,Central Air Conditioner, Patio table and chairs.
forest hill real estate inc.MLS® #C11942266
Fees & Utilities
Maintenance Fees
Utility Type
Air Conditioning
Heat Source
Heating
Room Dimensions
Family
Sliding Doors, Walkout To Patio, South View
Living
hardwood floor, Large Window, South View
Dining
hardwood floor, Separate Room
Kitchen
Updated, Granite Counter, Eat-In Kitchen
Primary
hardwood floor, His/Hers Closets, Closet Organizers
2nd Bedroom
Built-in Shelves, South View
3rd Bedroom
O/Looks Backyard, South View
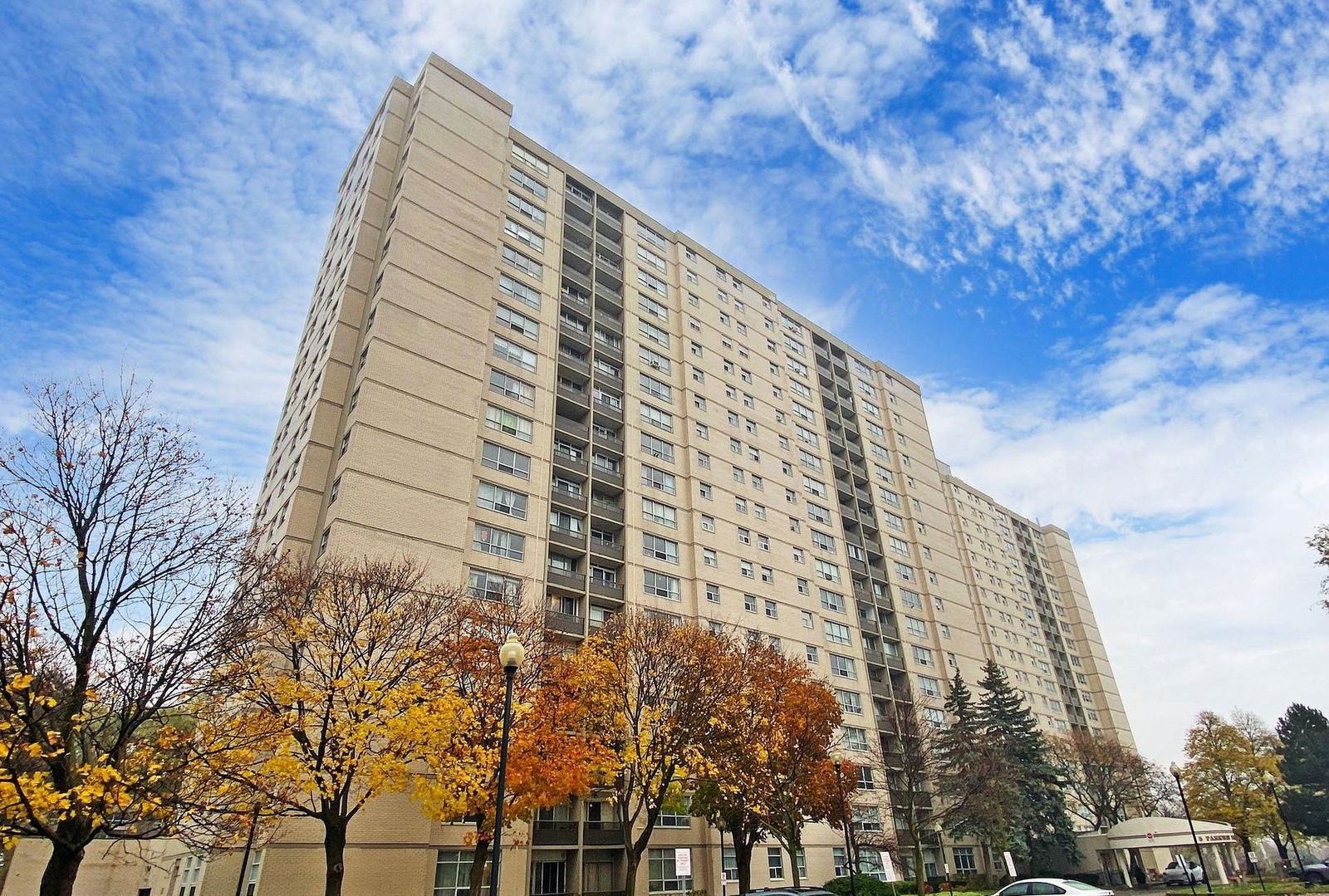
Building Spotlight
Similar Listings
Explore Henry Farm
Commute Calculator

Demographics
Based on the dissemination area as defined by Statistics Canada. A dissemination area contains, on average, approximately 200 – 400 households.
Building Trends At York Gardens Condos
Days on Strata
List vs Selling Price
Offer Competition
Turnover of Units
Property Value
Price Ranking
Sold Units
Rented Units
Best Value Rank
Appreciation Rank
Rental Yield
High Demand
Market Insights
Transaction Insights at York Gardens Condos
| 1 Bed | 1 Bed + Den | 2 Bed | 2 Bed + Den | 3 Bed | 3 Bed + Den | |
|---|---|---|---|---|---|---|
| Price Range | No Data | $450,000 - $475,000 | $535,000 | $550,000 | No Data | $451,015 - $559,000 |
| Avg. Cost Per Sqft | No Data | $606 | $628 | $556 | No Data | $424 |
| Price Range | No Data | $2,200 | No Data | $2,850 | No Data | $3,200 |
| Avg. Wait for Unit Availability | No Data | 160 Days | 383 Days | 106 Days | 98 Days | 44 Days |
| Avg. Wait for Unit Availability | No Data | 357 Days | 1170 Days | 153 Days | 385 Days | 174 Days |
| Ratio of Units in Building | 3% | 16% | 6% | 23% | 13% | 42% |
Market Inventory
Total number of units listed and sold in Henry Farm
