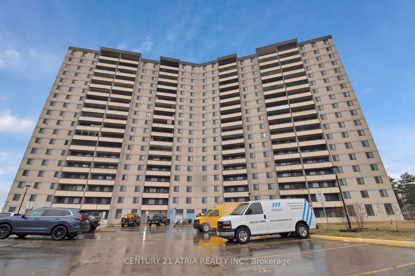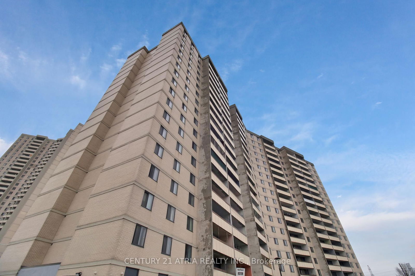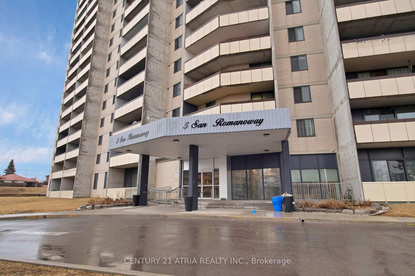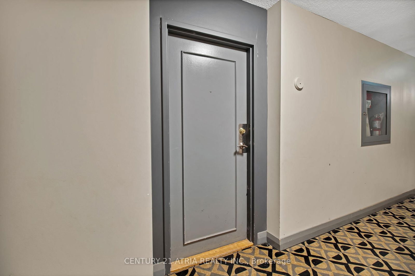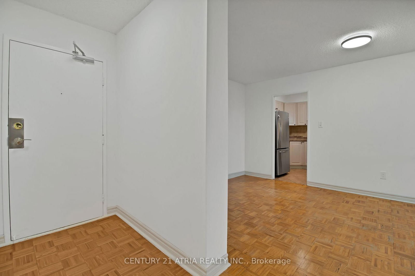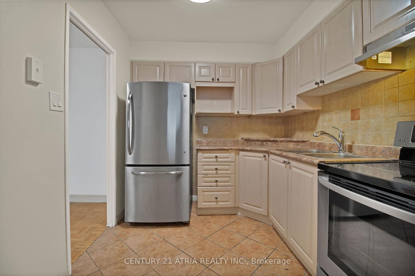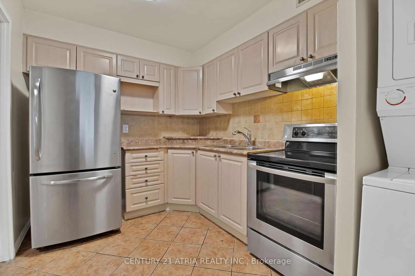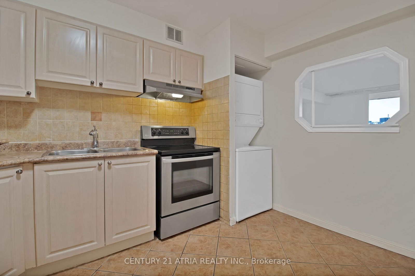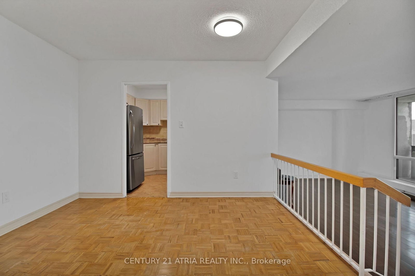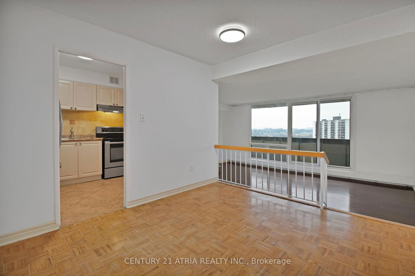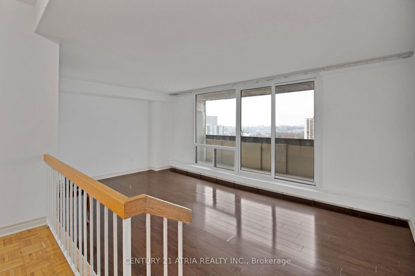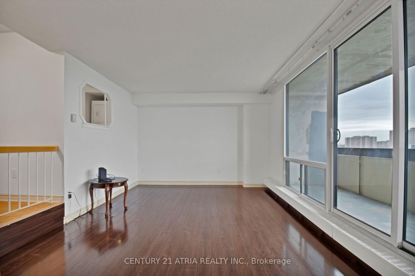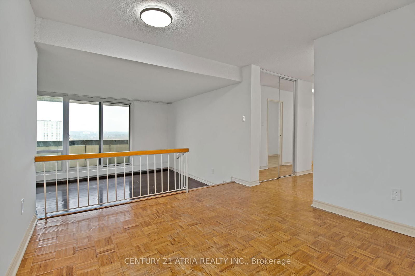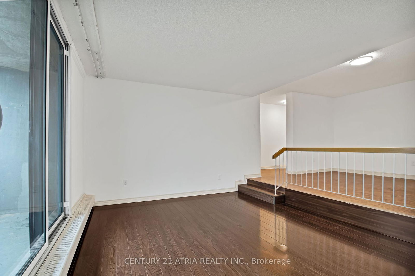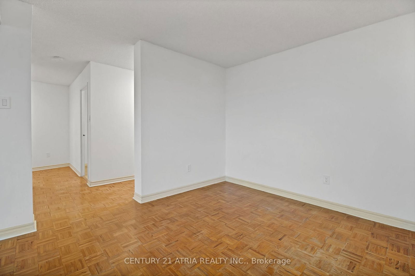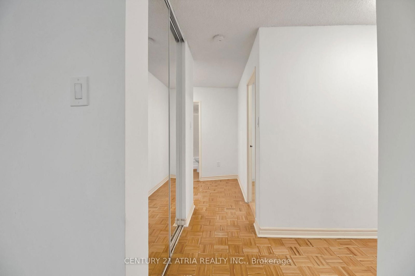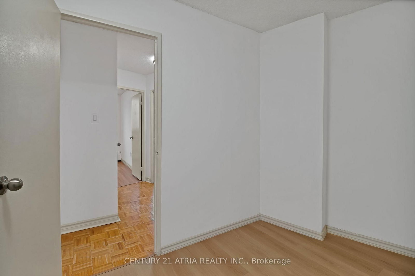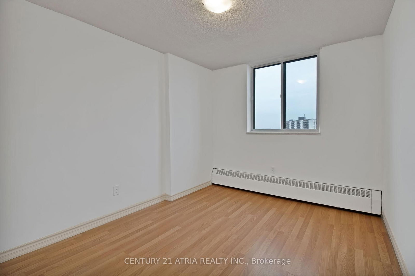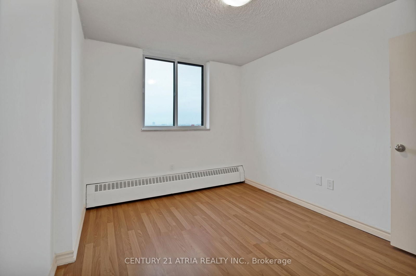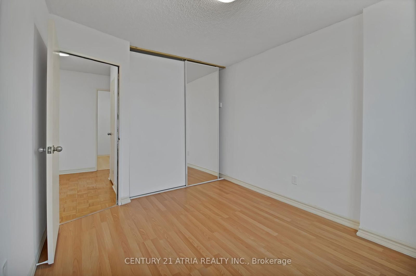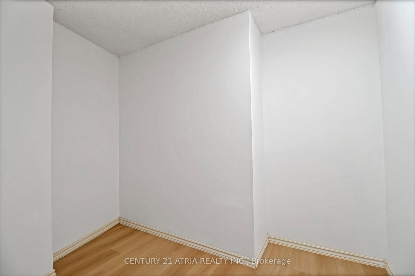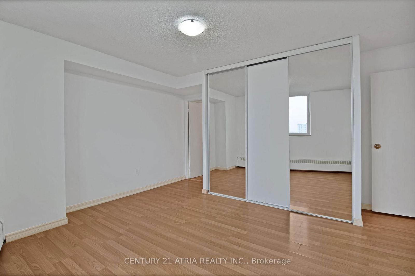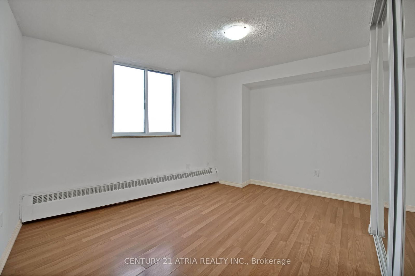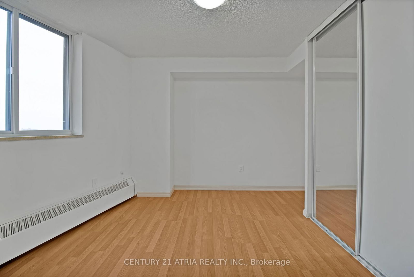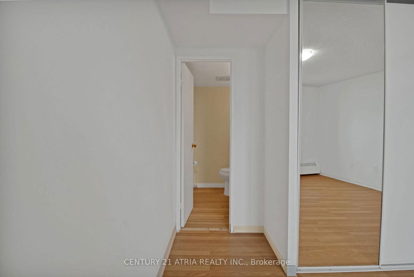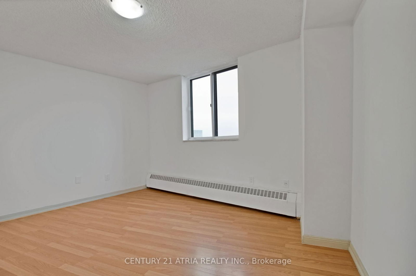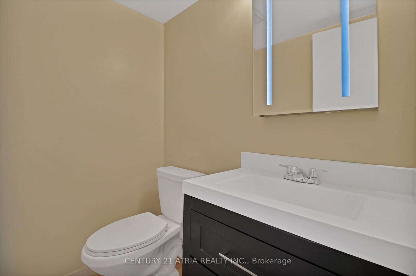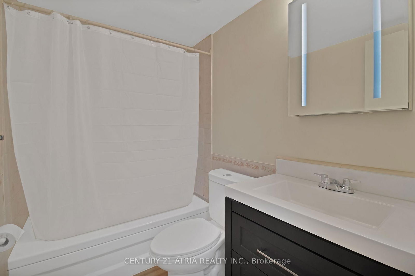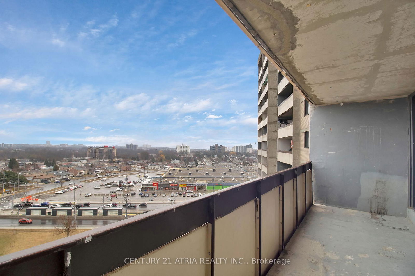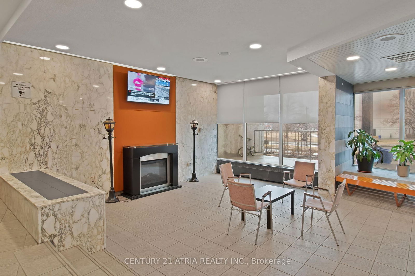1207 - 5 San Romano Way
Listing History
Details
Property Type:
Condo
Maintenance Fees:
$689/mth
Taxes:
$1,030 (2024)
Cost Per Sqft:
$460/sqft
Outdoor Space:
Balcony
Locker:
None
Exposure:
South East
Possession Date:
March 20, 2025
Amenities
About this Listing
Spacious and updated two-bedroom, two-bathroom condo in a well-maintained building at 5 San Romano Way, Unit 1207, Toronto. This move-in-ready unit features brand-new in-unit laundry, refinished floors, freshly painted walls, and renovated bathrooms. The functional layout includes a large living and dining area, a private balcony with unobstructed city views, and two generously sized bedrooms with ample closet space. One exclusive parking spot is included. The building offers secure entry with 24/7 security, a children's playground, landscaped outdoor spaces, and common laundry facilities. It is pet-friendly, subject to condo board regulations. Located steps from TTC bus stops, Finch West Subway Station, and the soon-to-open Finch West LRT (2024), this condo provides seamless connectivity across Toronto. York University is just minutes away, making it an ideal option for students, professionals, and investors. Shopping, dining, and daily essentials are within easy reach, with Jane Finch Mall, grocery stores, and pharmacies nearby. Parks such as Downsview Park, G. Ross Lord Park, and Black Creek Pioneer Village offer outdoor recreation. Highways 400 and 401 allow for convenient commuting. With the Finch West LRT nearing completion and ongoing neighborhood revitalization, this property presents a prime opportunity for first-time buyers, families, and investors looking for long-term value in a rapidly growing area. Don't miss this chance to own an updated, well-located condo with strong rental and appreciation potential.
ExtrasExisting Fridge, Stove, All Electrical Light Fixtures
century 21 atria realty inc.MLS® #W12031868
Fees & Utilities
Maintenance Fees
Utility Type
Air Conditioning
Heat Source
Heating
Room Dimensions
Primary
2 Piece Bath, Window, Closet
2nd Bedroom
Closet, Window
Kitchen
Tile Floor
Living
Bathroom
Bathroom
Dining
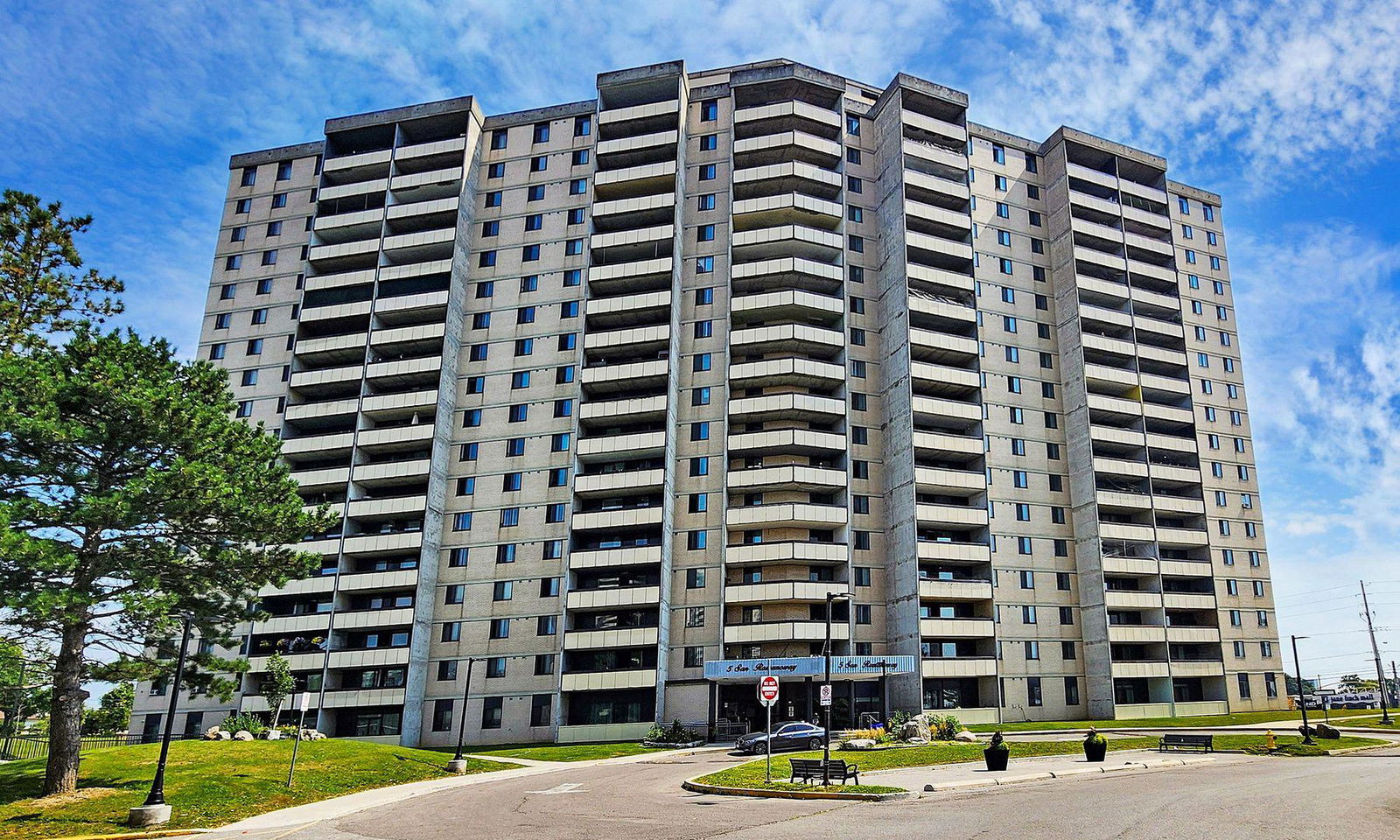
Building Spotlight
Similar Listings
Explore Jane and Finch | Glenfield
Commute Calculator

Mortgage Calculator
Demographics
Based on the dissemination area as defined by Statistics Canada. A dissemination area contains, on average, approximately 200 – 400 households.
Building Trends At 5 San Romano Way Condos
Days on Strata
List vs Selling Price
Offer Competition
Turnover of Units
Property Value
Price Ranking
Sold Units
Rented Units
Best Value Rank
Appreciation Rank
Rental Yield
High Demand
Market Insights
Transaction Insights at 5 San Romano Way Condos
| 1 Bed | 2 Bed | 2 Bed + Den | 3 Bed | |
|---|---|---|---|---|
| Price Range | $360,000 - $365,000 | $422,000 - $475,000 | No Data | $520,000 |
| Avg. Cost Per Sqft | $420 | $434 | No Data | $515 |
| Price Range | $2,100 | $2,500 | No Data | No Data |
| Avg. Wait for Unit Availability | 171 Days | 109 Days | No Data | 286 Days |
| Avg. Wait for Unit Availability | 496 Days | 604 Days | No Data | No Data |
| Ratio of Units in Building | 26% | 46% | 2% | 28% |
Market Inventory
Total number of units listed and sold in Jane and Finch | Glenfield
