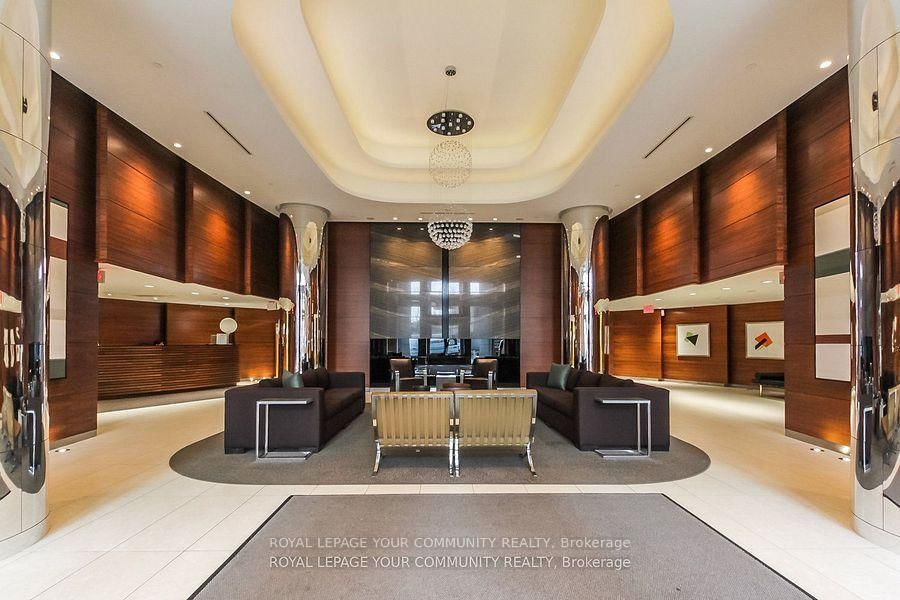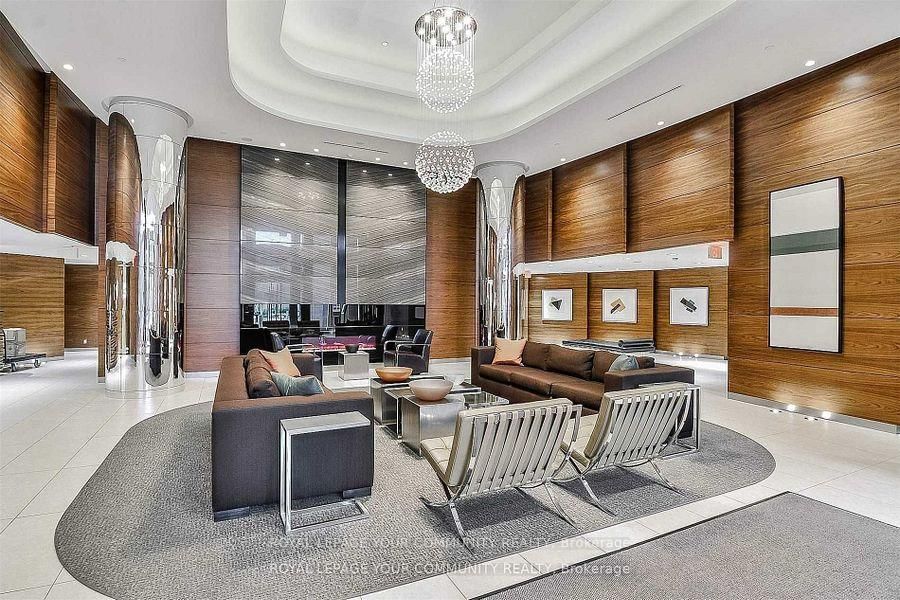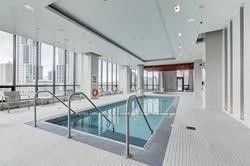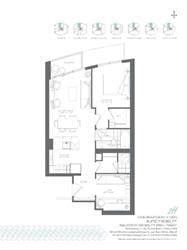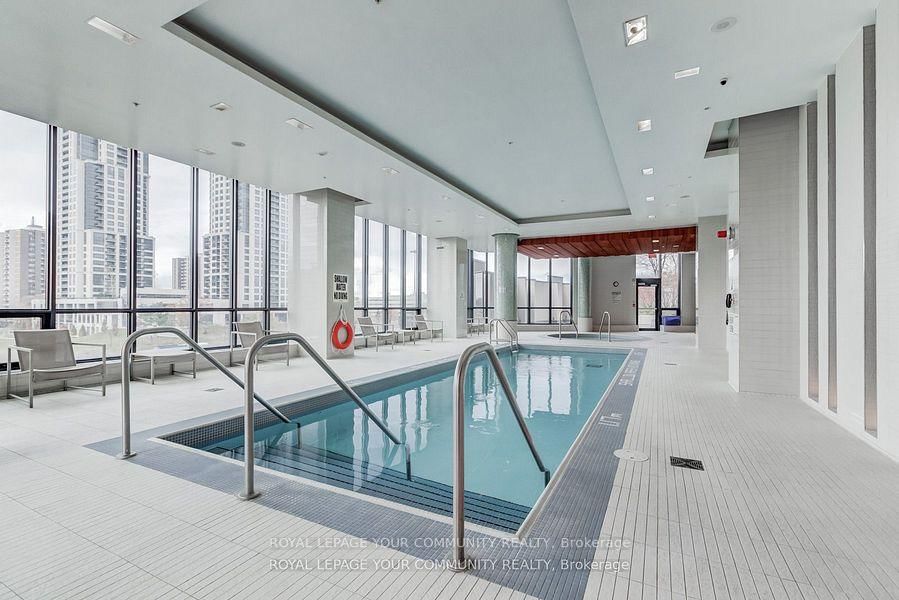1011 - 5 Valhalla Inn Rd
Listing History
Unit Highlights
About this Listing
Beautiful open concept one Bedroom Plus Den, Which Can Be Used As a Second Bedroom, over 700 sqft plus balcony. Primary Features A Large W/I Closet & Entrance To The Jack & Jill Ensuite. Oversized Den Can Be Easily Used As A Second Bedroom or Office. 1 Parking Spot Included. Building Includes Gym, Sauna, Party Room, Yoga Retreat, Indoor Pool, **24HR Concierge **
ExtrasStainless Steel (Fridge, Stove, B/I Dishwasher & Microwave), Stacked Washer & Dryer. All Existing Window Coverings & Electric Light Fixtures, One Parking Included
royal lepage your community realtyMLS® #W12026575
Features
Utilities Included
Utility Type
- Air Conditioning
- Central Air
- Heat Source
- No Data
- Heating
- Forced Air
Amenities
Room Dimensions
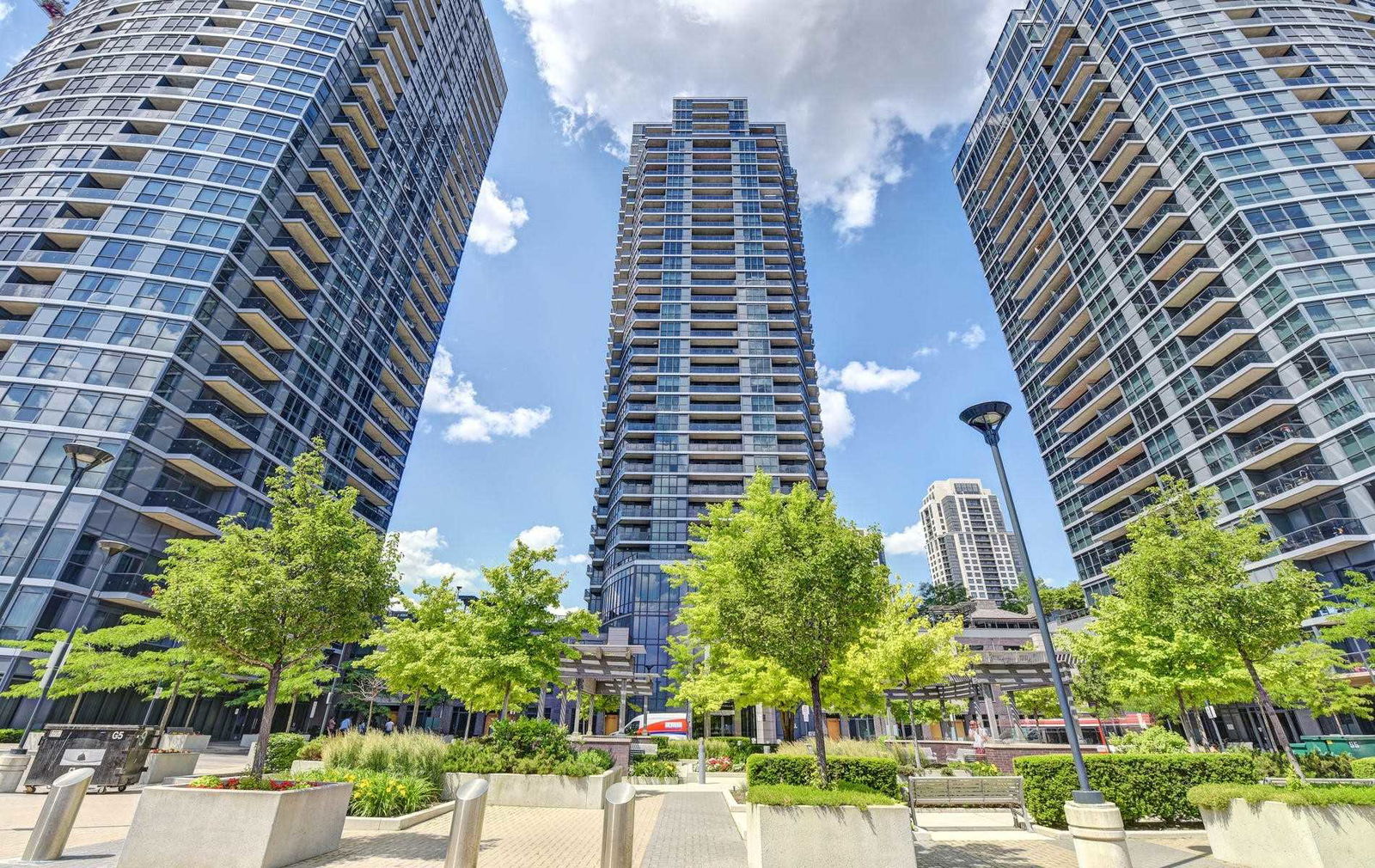
Building Spotlight
Similar Listings
Explore Islington | City Centre West
Commute Calculator

Demographics
Based on the dissemination area as defined by Statistics Canada. A dissemination area contains, on average, approximately 200 – 400 households.
Building Trends At Thunderbird at One Valhalla Condos
Days on Strata
List vs Selling Price
Offer Competition
Turnover of Units
Property Value
Price Ranking
Sold Units
Rented Units
Best Value Rank
Appreciation Rank
Rental Yield
High Demand
Market Insights
Transaction Insights at Thunderbird at One Valhalla Condos
| 1 Bed | 1 Bed + Den | 2 Bed | 2 Bed + Den | 3 Bed + Den | |
|---|---|---|---|---|---|
| Price Range | $450,000 - $498,000 | $515,000 - $564,500 | $665,000 - $670,000 | No Data | $790,000 |
| Avg. Cost Per Sqft | $862 | $784 | $817 | No Data | $568 |
| Price Range | $2,200 - $2,400 | $2,450 - $2,700 | $2,750 - $3,100 | $3,000 | No Data |
| Avg. Wait for Unit Availability | 60 Days | 19 Days | 78 Days | 219 Days | 437 Days |
| Avg. Wait for Unit Availability | 37 Days | 26 Days | 119 Days | 540 Days | 16 Days |
| Ratio of Units in Building | 20% | 60% | 15% | 5% | 3% |
Market Inventory
Total number of units listed and leased in Islington | City Centre West


