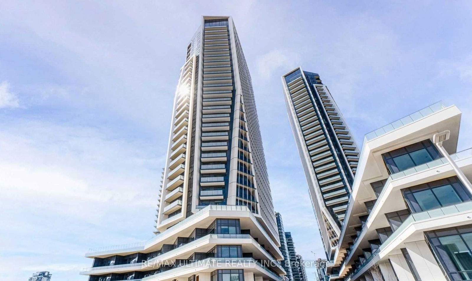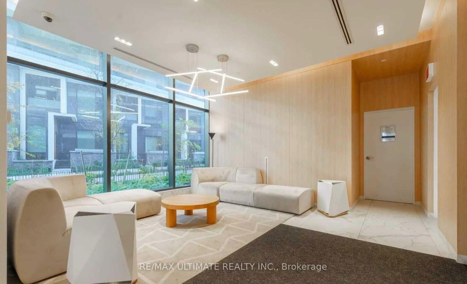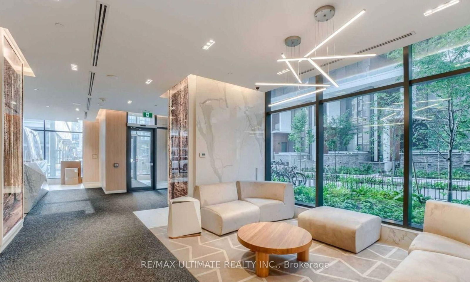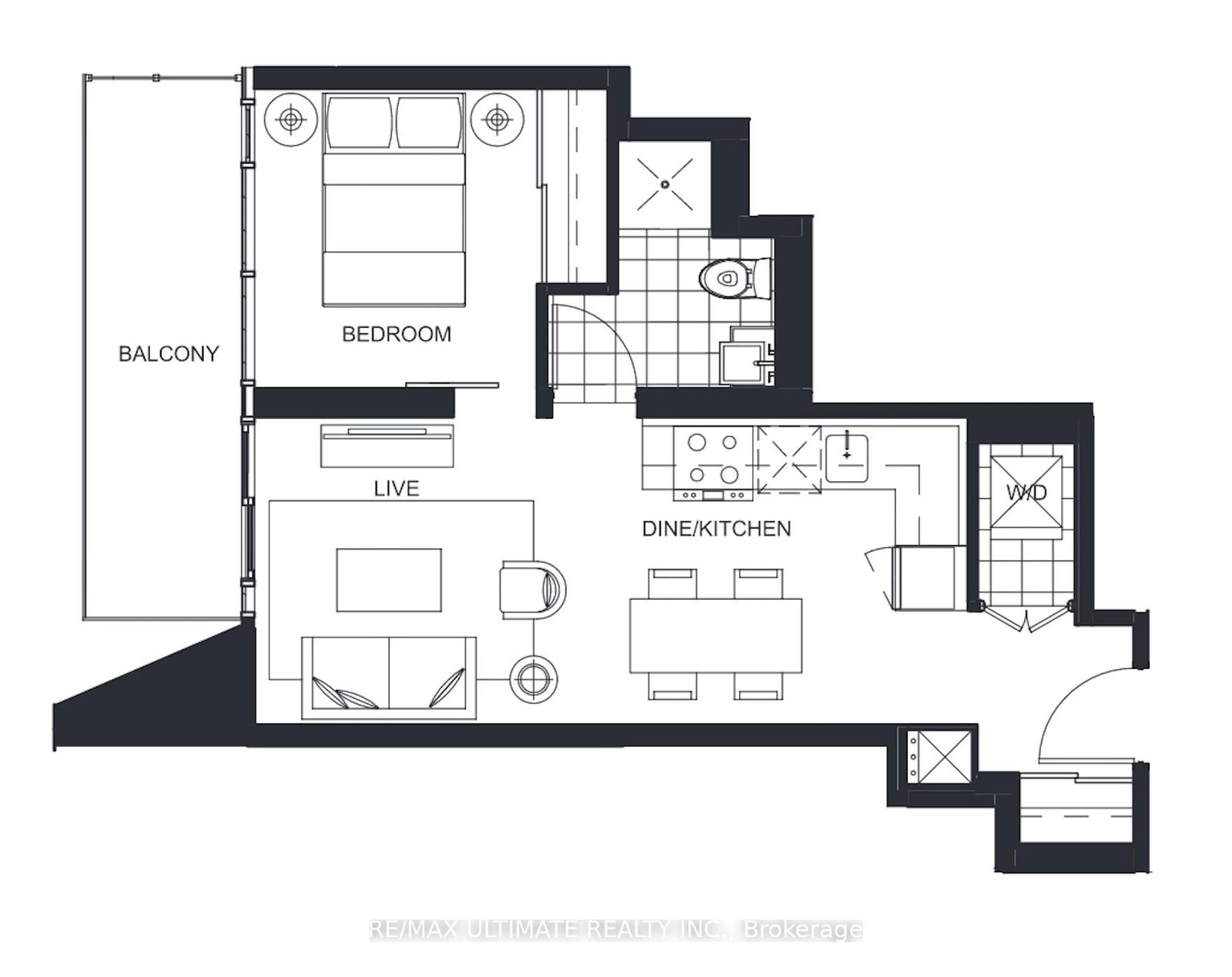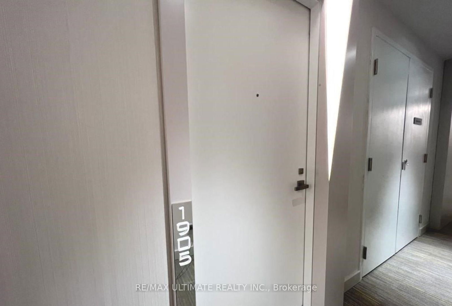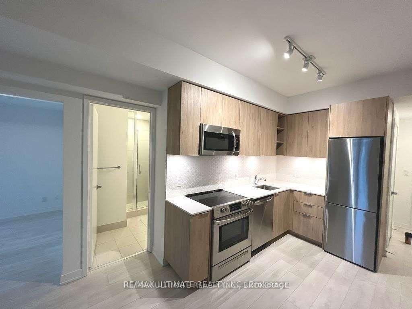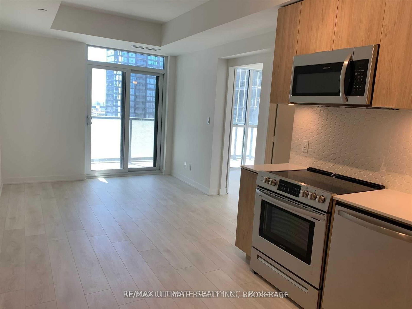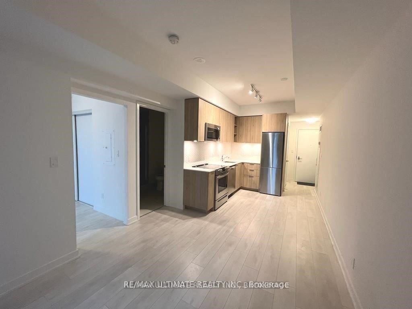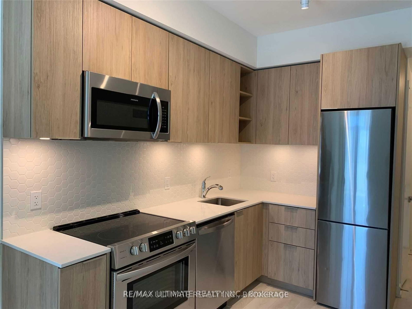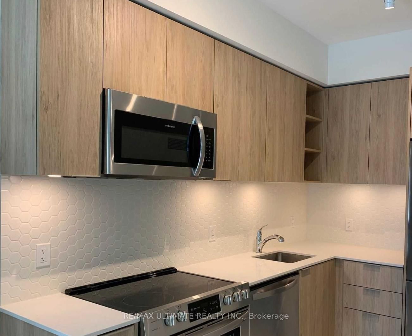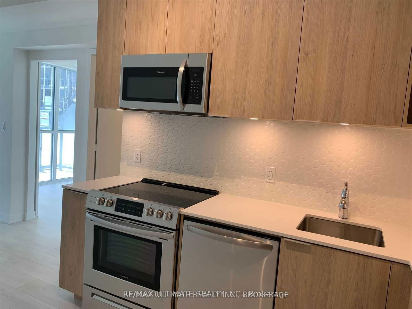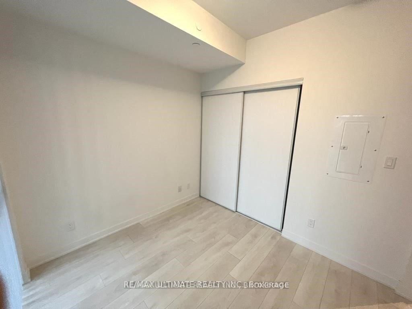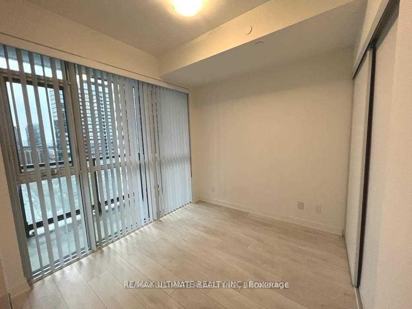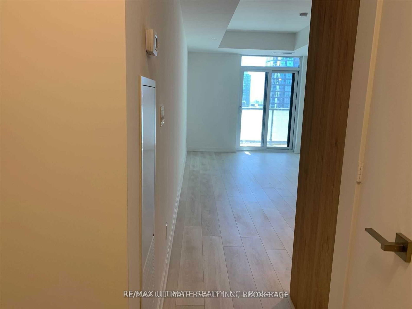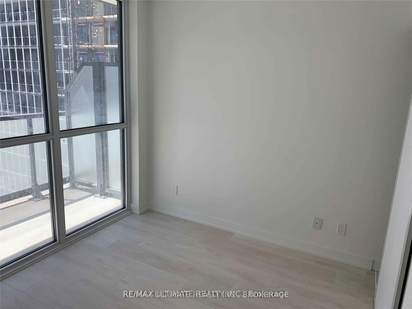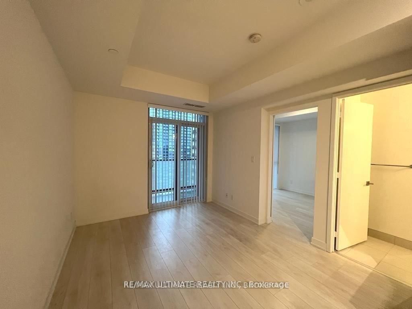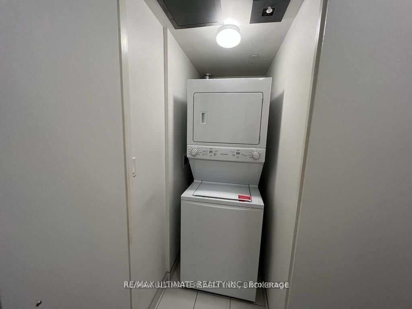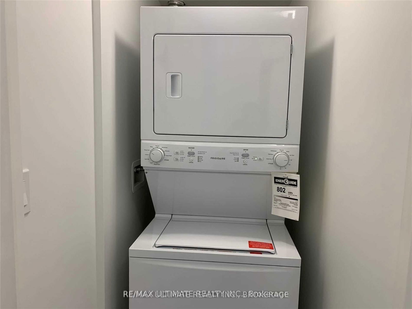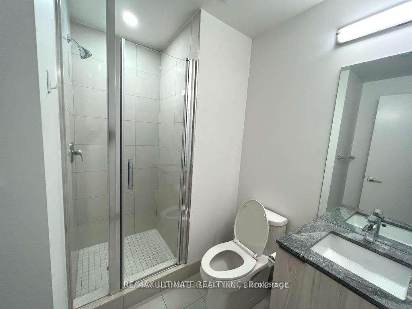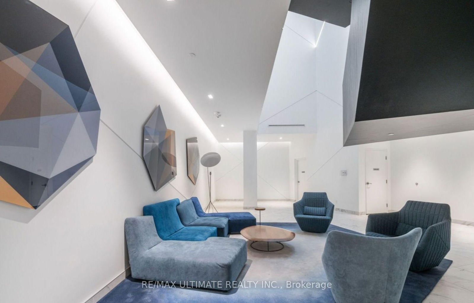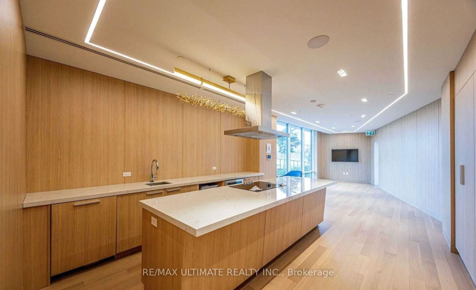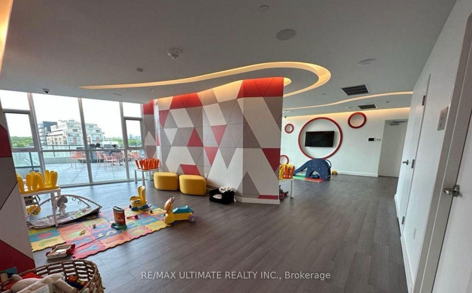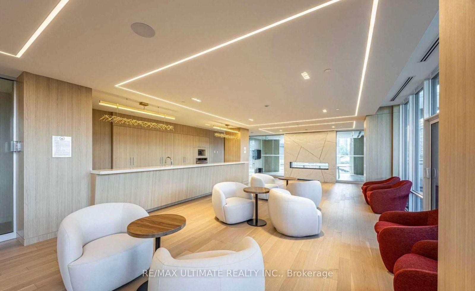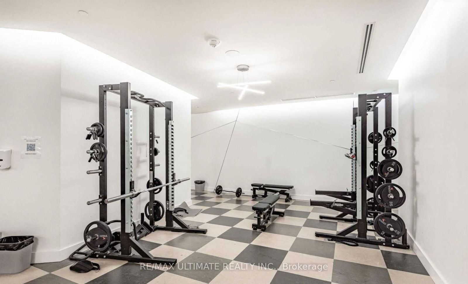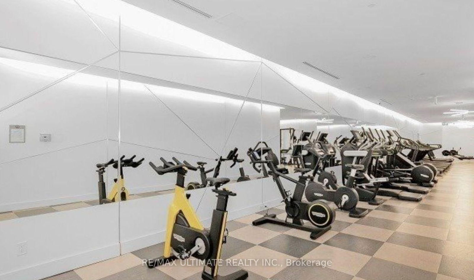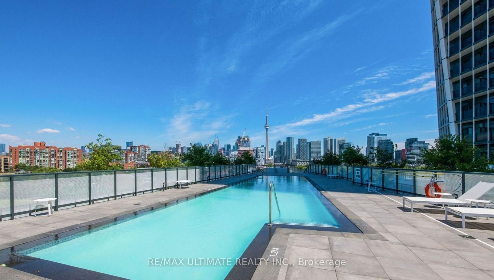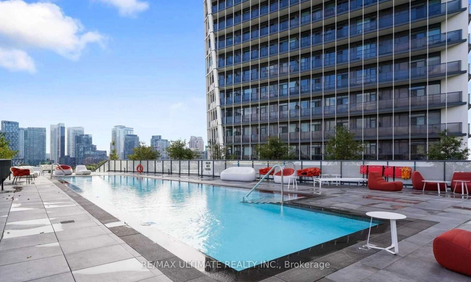Listing History
Unit Highlights
About this Listing
Welcome to Playground Condos, where contemporary design meets urban convenience. This stunning 1-bedroom suite with 1 locker offers a west view and a view of the lake. The open-concept layout creates an airy and inviting atmosphere, with approximately 500 sq. ft. of interior space complemented by an inviting exterior balcony, perfect for enjoying breathtaking sunsets. The modern kitchen featuring quartz countertops, a striking honeycomb backsplash, and customized stainless steel appliances. Throughout the suite, youl'll find elegant laminate flooring and stylish finishes that add to its contemporary appeal. Residents of Playground Condos enjoy world-class amenities, including a rooftop pool and lounge, a state-of-the-art gym, a sauna, and a yoga studio. Entertain guests in the party room, relax in the theatre and lounge, or take advantage of the guest suites and visitor parking. With 24-hour concierge and security, you'll enjoy peace of mind and convenience.Perfectly positioned in the vibrant Garrison Point community, you'll be just steps from King West, Liberty Village, and the Lakeshore/Waterfront path. Enjoy easy access to parks, trendy shops, restaurants, pubs, and Billy Bishop Airport, with quick connections to the Gardiner Expressway, GO Train, TTC, and BMO Field.
re/max ultimate realty inc.MLS® #C12045271
Features
Amenities
Maintenance Fees
Utility Type
- Air Conditioning
- Central Air
- Heat Source
- No Data
- Heating
- Forced Air
Room Dimensions
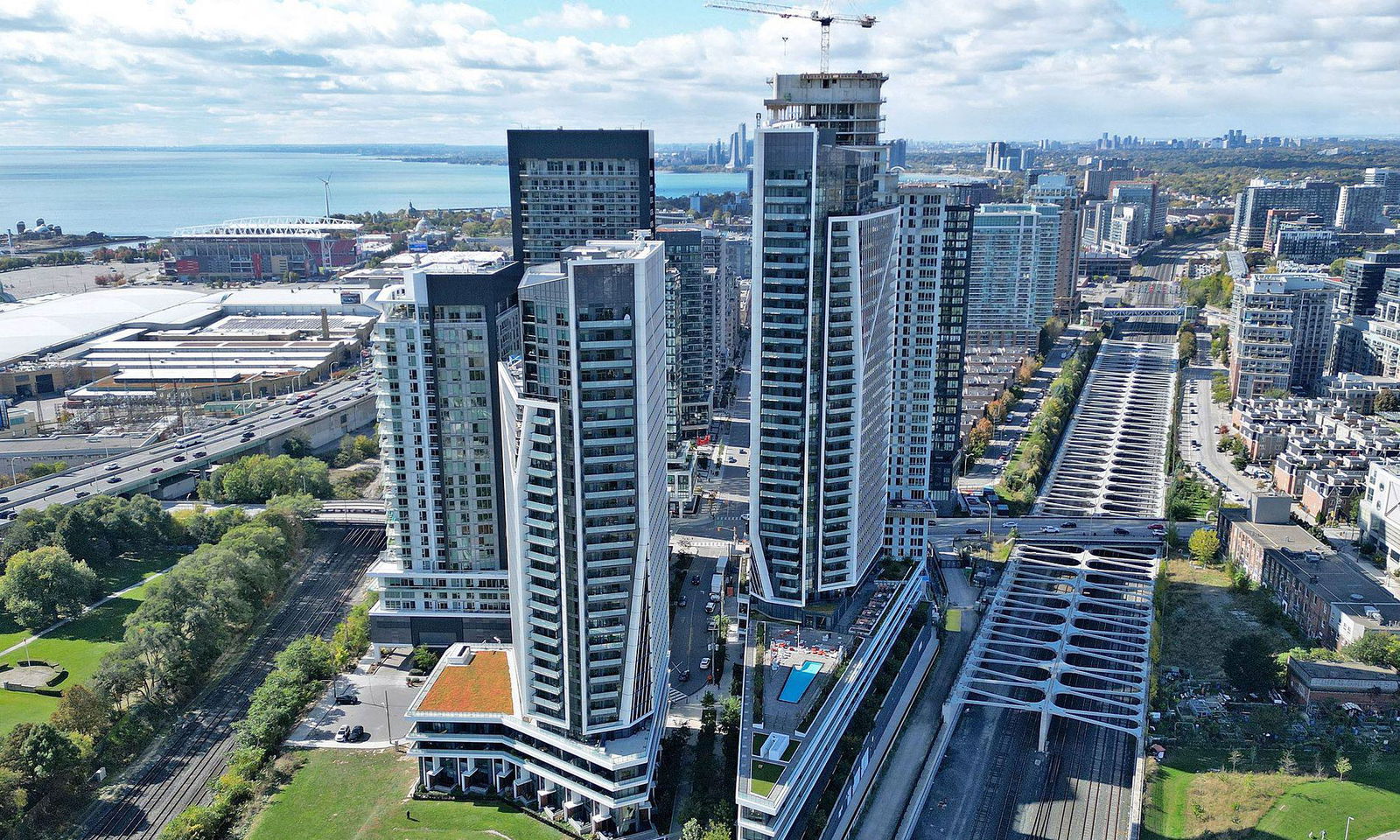
Building Spotlight
Similar Listings
Explore Fort York
Commute Calculator

Demographics
Based on the dissemination area as defined by Statistics Canada. A dissemination area contains, on average, approximately 200 – 400 households.
Building Trends At Garrison Point Condos
Days on Strata
List vs Selling Price
Offer Competition
Turnover of Units
Property Value
Price Ranking
Sold Units
Rented Units
Best Value Rank
Appreciation Rank
Rental Yield
High Demand
Market Insights
Transaction Insights at Garrison Point Condos
| Studio | 1 Bed | 1 Bed + Den | 2 Bed | 2 Bed + Den | 3 Bed | 3 Bed + Den | |
|---|---|---|---|---|---|---|---|
| Price Range | $370,000 | $515,000 - $630,000 | $595,000 - $695,000 | $698,000 - $970,000 | $947,000 | No Data | No Data |
| Avg. Cost Per Sqft | $1,208 | $1,003 | $1,003 | $1,071 | $1,140 | No Data | No Data |
| Price Range | $1,750 - $2,000 | $2,050 - $2,700 | $2,300 - $3,300 | $2,800 - $3,800 | $3,050 - $4,100 | $5,250 - $5,750 | $5,500 |
| Avg. Wait for Unit Availability | 101 Days | 29 Days | 46 Days | 43 Days | 90 Days | No Data | No Data |
| Avg. Wait for Unit Availability | 32 Days | 7 Days | 14 Days | 7 Days | 29 Days | 288 Days | 443 Days |
| Ratio of Units in Building | 6% | 36% | 19% | 30% | 10% | 1% | 1% |
Market Inventory
Total number of units listed and sold in Fort York
