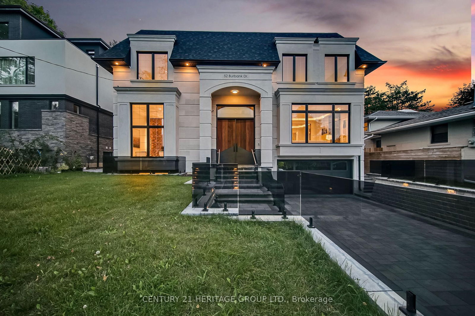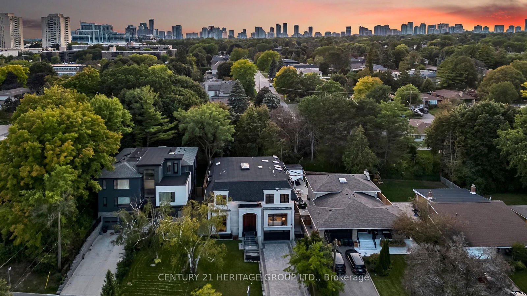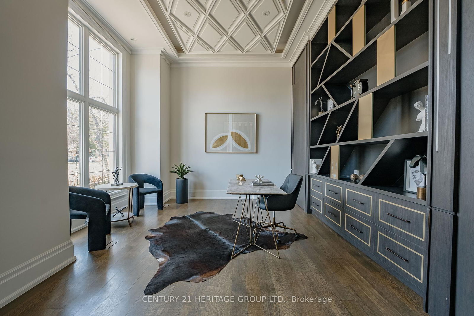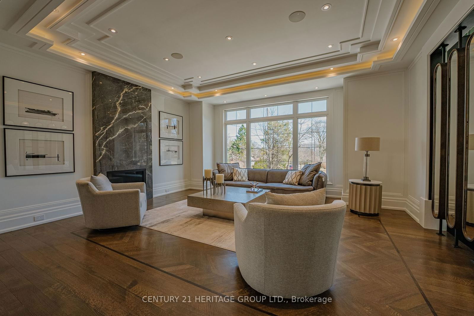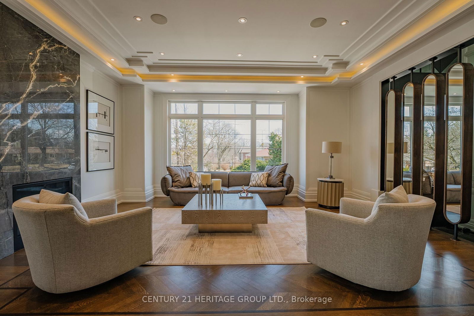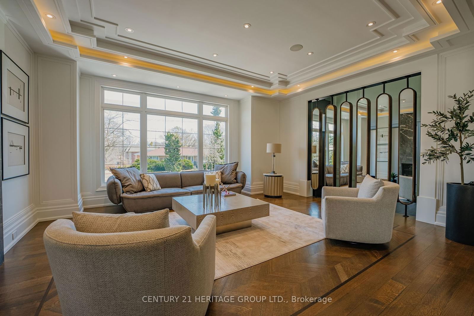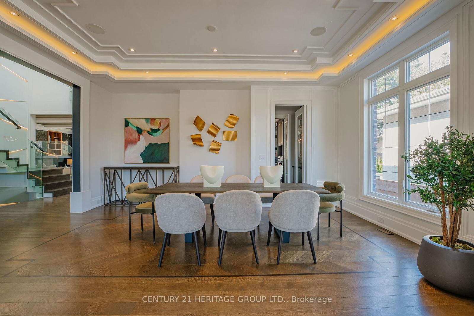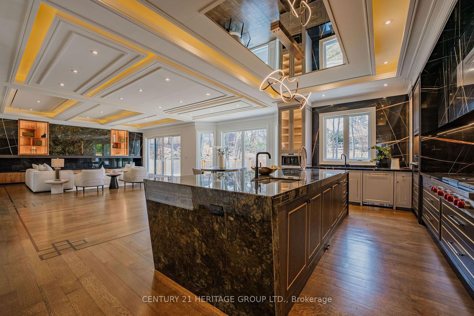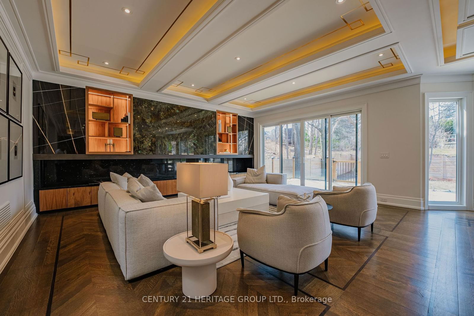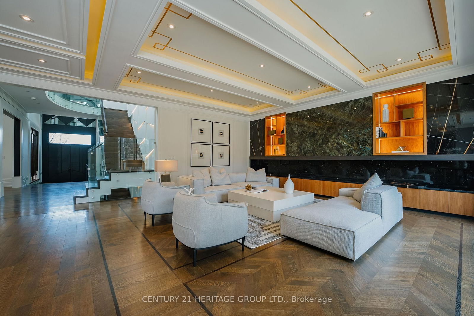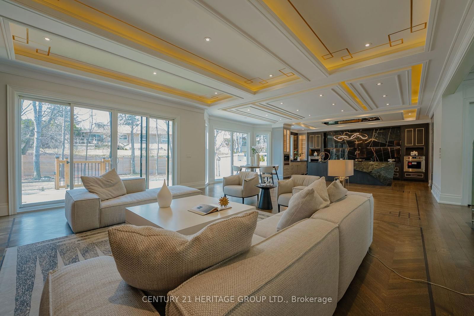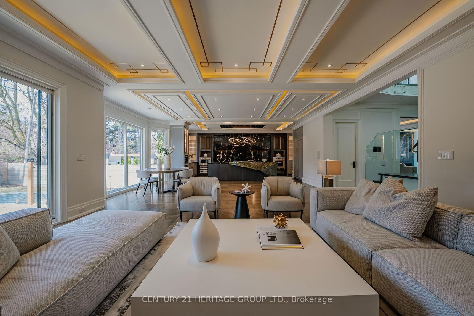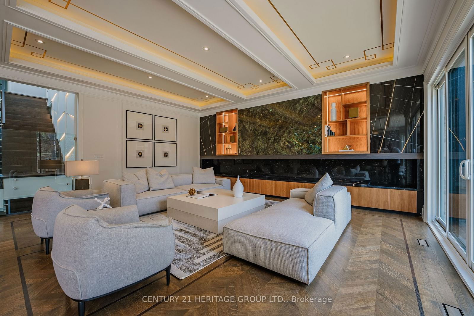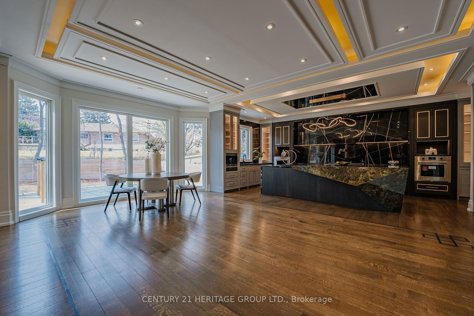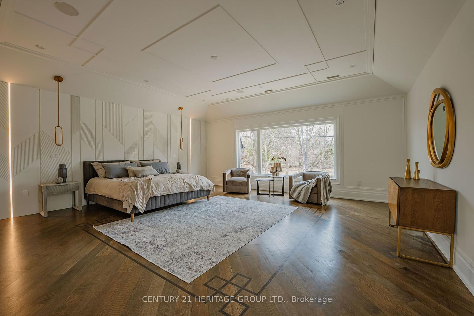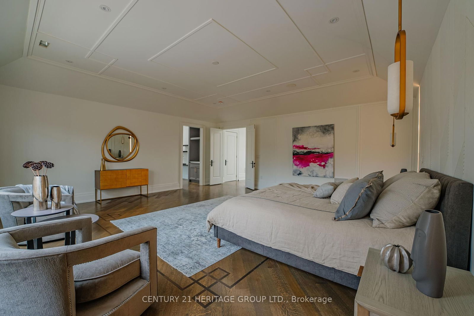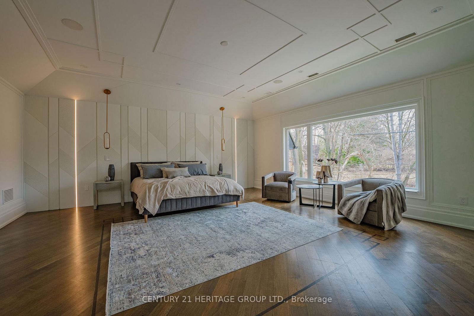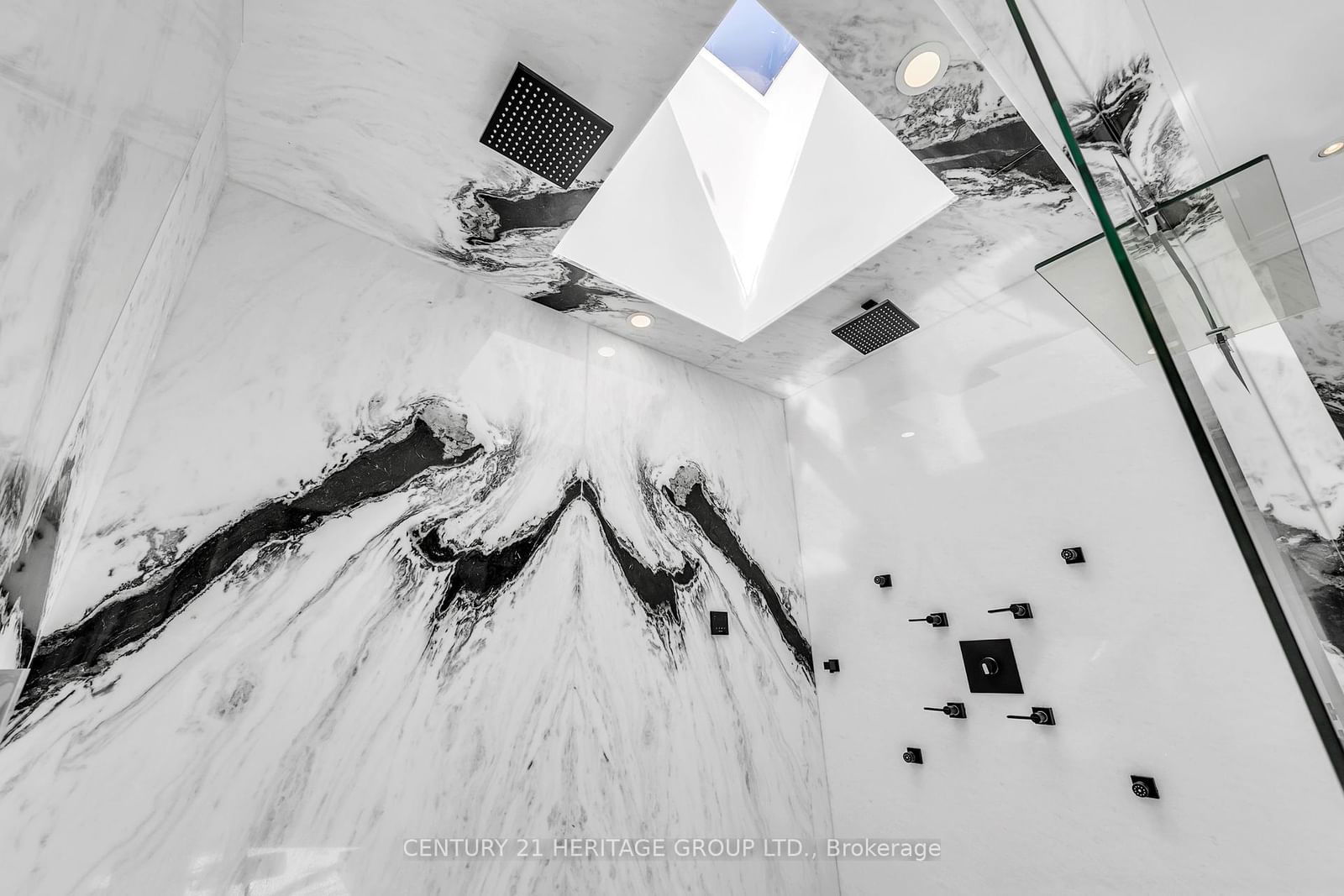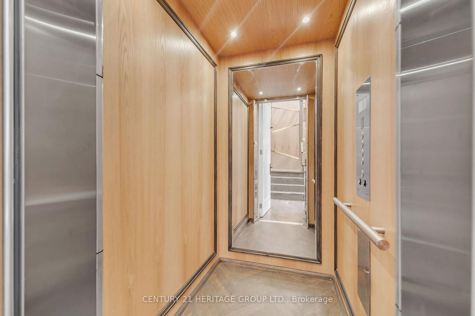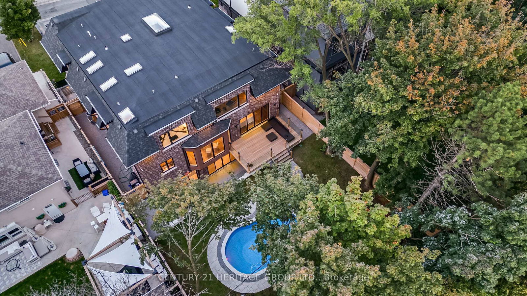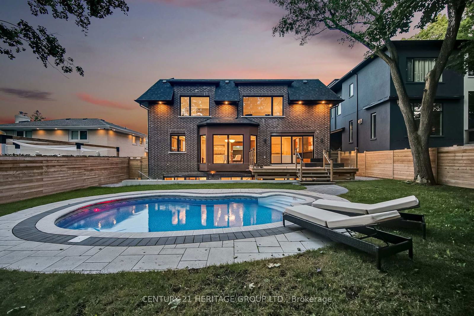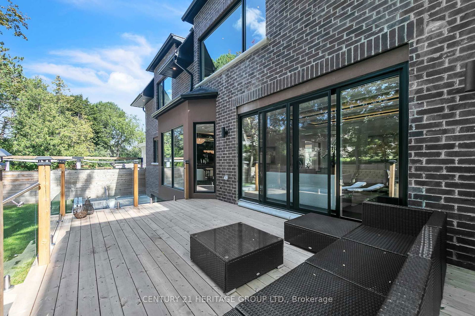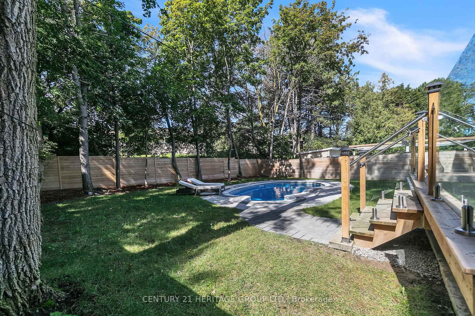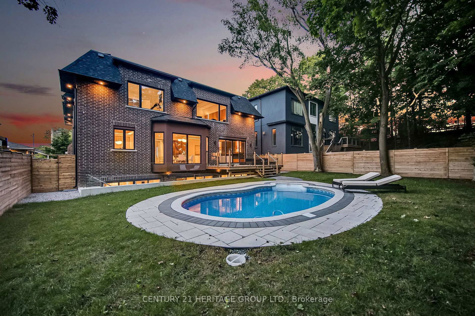52 Burbank Dr
Listing History
Property Highlights
About 52 Burbank Dr
Welcome to 52 Burbank, a stunning custom-built home in the prestigious Bayview Village community. Sitting on a large lot and featuring natural stone exterior, this 5,300 sq. ft. residence offers elegance, space, and modern luxury.Inside, youll find five spacious bedrooms, each with its own private ensuite, providing comfort and privacy for the whole family. The open-concept layout includes a gourmet kitchen, bright living spaces, and high-end finishes throughout.This home is designed for luxury living, featuring a swimming pool, sauna, and private gym, perfect for relaxation and wellness.Located just minutes from Highway 401, Bayview Subway Station, and top-ranked schools, this home offers easy access to everything you need.
century 21 heritage group ltd.MLS® #C12047559
Features
Property Details
- Type
- Detached
- Exterior
- Stone
- Style
- 2 Storey
- Central Vacuum
- No Data
- Basement
- Finished
- Age
- Built 0-5
Utility Type
- Air Conditioning
- Central Air
- Heat Source
- No Data
- Heating
- Forced Air
Land
- Fronting On
- No Data
- Lot Frontage & Depth (FT)
- 62 x 142
- Lot Total (SQFT)
- 8,762
- Pool
- Inground
- Intersecting Streets
- Bayview and Sheppard
Room Dimensions
Similar Listings
Explore Bayview Village
Commute Calculator

Demographics
Based on the dissemination area as defined by Statistics Canada. A dissemination area contains, on average, approximately 200 – 400 households.
Sales Trends in Bayview Village
| House Type | Detached | Row Townhouse | Semi-Detached |
|---|---|---|---|
| Avg. Sales Availability | 7 Days | 167 Days | 428 Days |
| Sales Price Range | $1,495,000 - $4,600,000 | $999,999 | No Data |
| Avg. Rental Availability | 7 Days | 161 Days | 347 Days |
| Rental Price Range | $1,600 - $10,800 | No Data | No Data |
