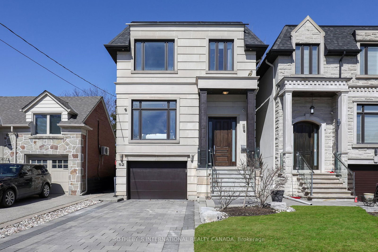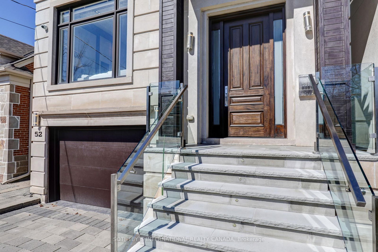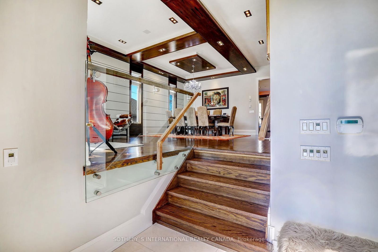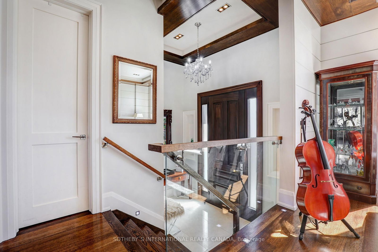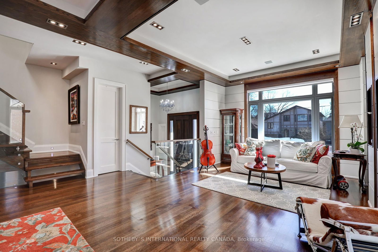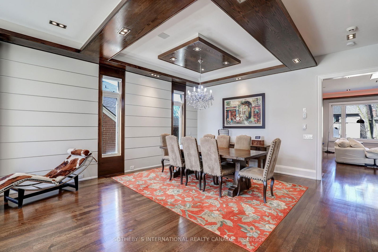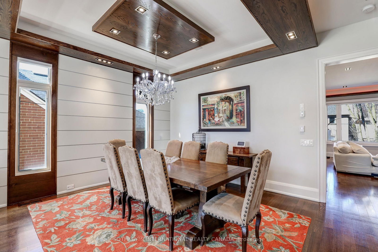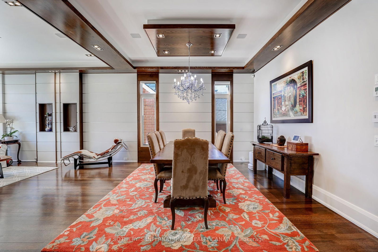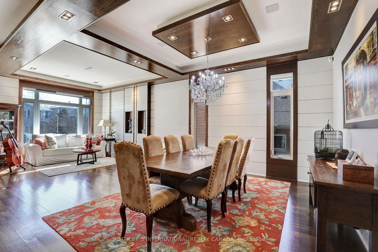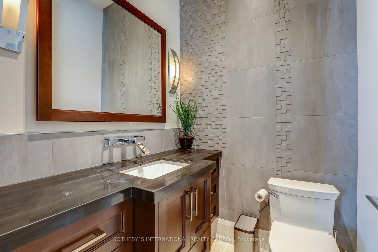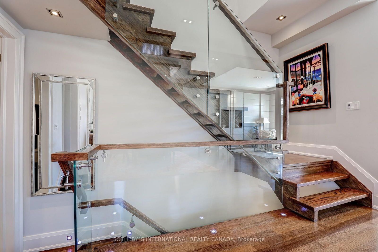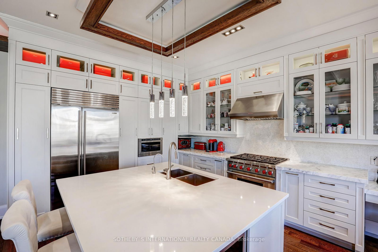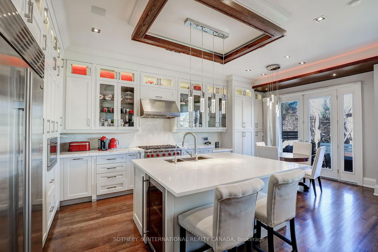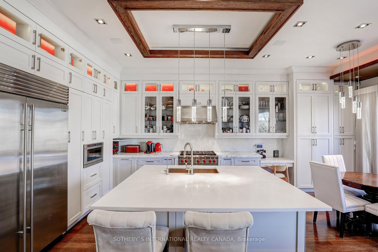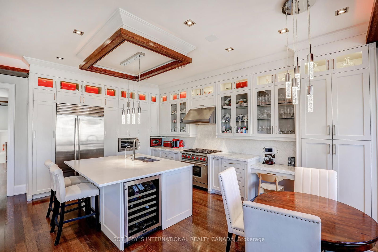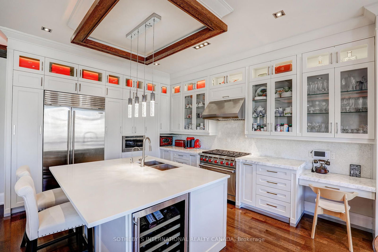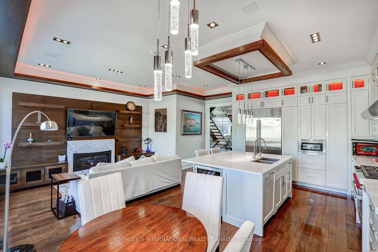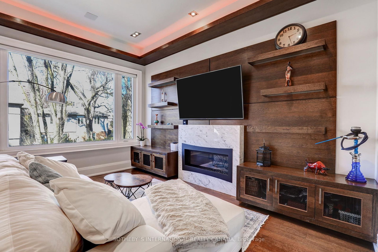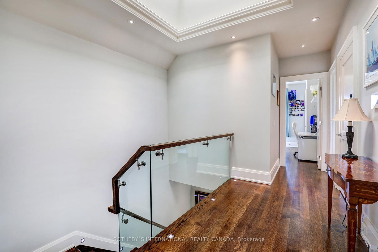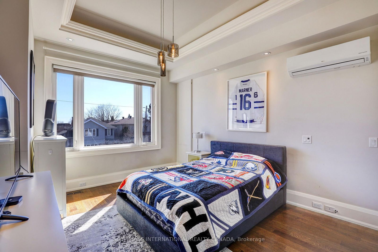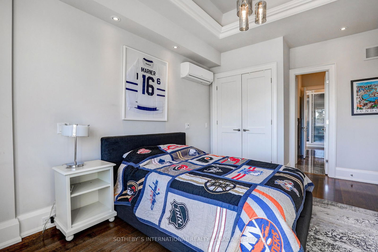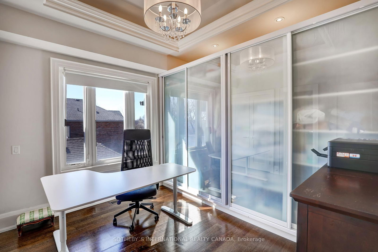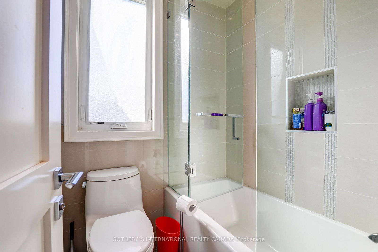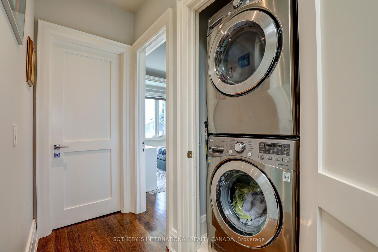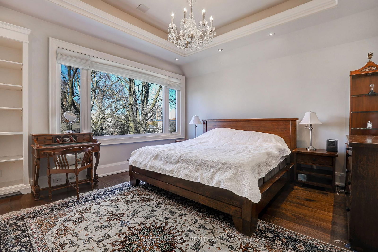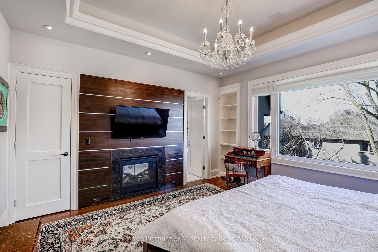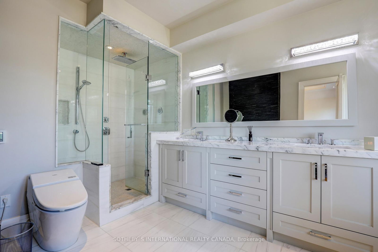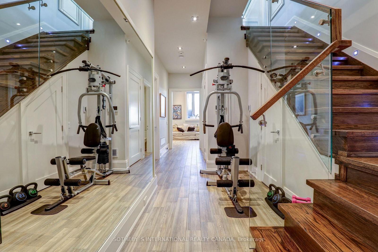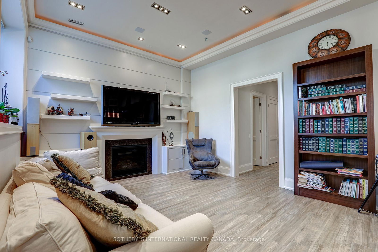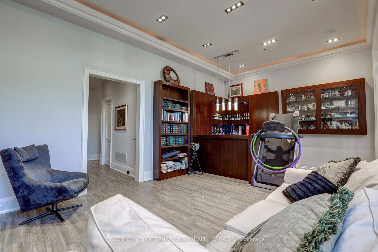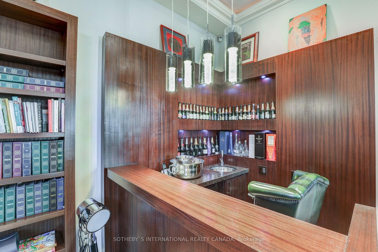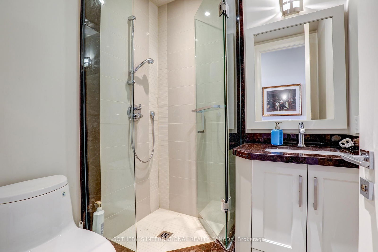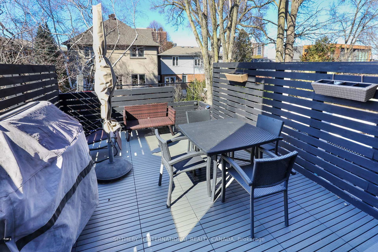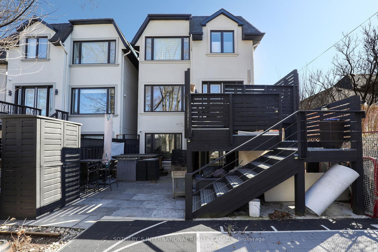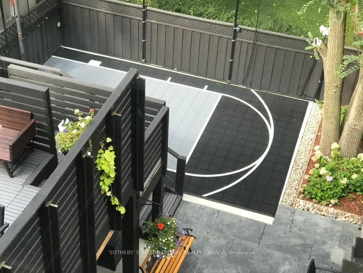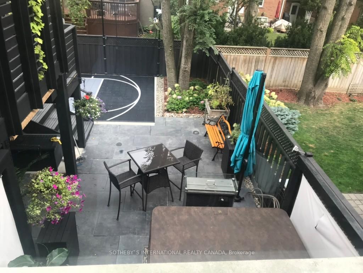52 Carmichael Ave
Listing History
Details
Ownership Type:
Freehold
Property Size:
3,000 - 3,500 SQFT
Driveway:
Private
Basement:
Finished Walk Out
Garage:
Built-In
Taxes:
$13,133 (2024)
Fireplace:
Yes
Possession Date:
N/A
Laundry:
Upper
About 52 Carmichael Ave
If you are searching for convenience and luxury, 52 Carmichael could be the perfect match for you. Built in 2014, this lovely custom home comes with all the bells and whistles that you could possibly ask for including 4+1 bedrooms, 5 bathrooms, 3 gas fireplaces, ultra high-end appliances, oak hardwood throughout, coffered ceilings, interior wall paneling, built-ins, glass railings, custom accent lighting, thoughtful landscaping in the front and backyard, and so much more. The layout of this home has been extremely well planned providing nearly 3,400 sq ft of total living space perfect for a busy family life. The main floor features an open concept floor plan and dining area with a convenient 2-piece powder room and a combined family room/kitchen with easy access to a large deck/patio. The upper floor features four bedrooms (w/ closets) and a spacious primary bedroom and ensuite. The basement provides the perfect escape with nearly 900 sq ft, soaring ceilings, radiant heated floors, easy access to the garage, additional laundry room, cold storage, spare bedroom, 3-piece bath, a recreational room with a gas fireplace and a beautiful wet bar. This home is conveniently located in North Toronto's Bedford Park neighbourhood with easy access to hwy 401, local amenities along Avenue, and some of Torontos finest schools. Drop your bags and start living! Extras: Large sports (basketball) court in the backyard, hot tub, built-in speakers throughout, walk-out basement with lots of light, and upper/lower laundry space.
ExtrasAs Per Schedule C
sotheby`s international realty canadaMLS® #C12026707
Fees & Utilities
Utility Type
Air Conditioning
Heat Source
Heating
Property Details
- Type
- Detached
- Exterior
- Stone
- Style
- 2 Storey
- Central Vacuum
- Yes
- Basement
- Finished Walk Out
- Age
- Built 6-15
Land
- Fronting On
- No Data
- Lot Frontage & Depth (FT)
- 30 x 115
- Lot Total (SQFT)
- 3,450
- Pool
- None
- Intersecting Streets
- Avenue Rd/Wilson Ave
Room Dimensions
Foyer (Main)
South View, Walk-in Closet, Ceramic Floor
Living (Main)
South View, Coffered Ceiling, hardwood floor
Dining (Main)
Built-In Speakers, Combined with Living, hardwood floor
Kitchen (Main)
Walkout To Patio, Eat-In Kitchen, Centre Island
Family (Main)
Gas Fireplace, Built-in Bookcase, Combined with Kitchen
Primary (2nd)
Gas Fireplace, Walk-in Closet, 5 Piece Ensuite
2nd Bedroom (2nd)
Built-in Closet, West View, hardwood floor
3rd Bedroom (2nd)
Closet, Double Closet, hardwood floor
4th Bedroom (2nd)
3 Piece Ensuite, South View, hardwood floor
Rec (Lower)
Gas Fireplace, Walk-Out, Built-in Bar
Similar Listings
Explore Nortown | Bedford Park
Commute Calculator

Mortgage Calculator
Demographics
Based on the dissemination area as defined by Statistics Canada. A dissemination area contains, on average, approximately 200 – 400 households.
Sales Trends in Nortown | Bedford Park
| House Type | Detached | Semi-Detached | Row Townhouse |
|---|---|---|---|
| Avg. Sales Availability | 4 Days | 744 Days | 377 Days |
| Sales Price Range | $1,080,000 - $6,100,000 | No Data | No Data |
| Avg. Rental Availability | 7 Days | 252 Days | Days |
| Rental Price Range | $1,600 - $12,500 | No Data | No Data |
