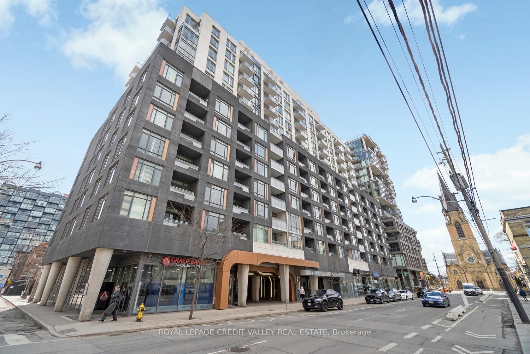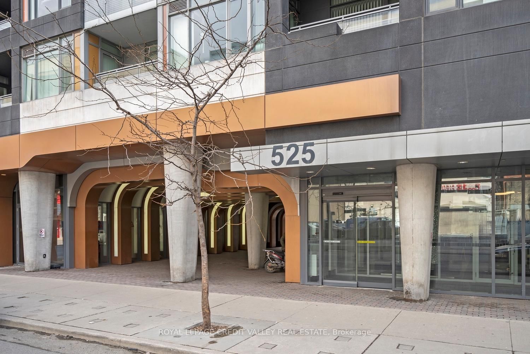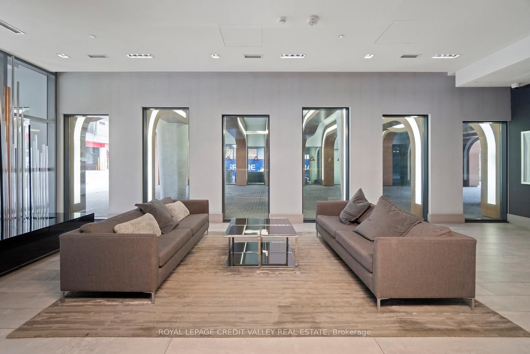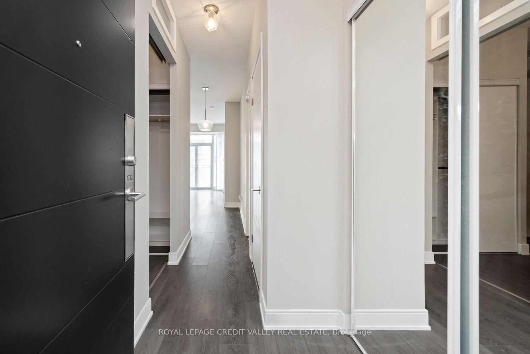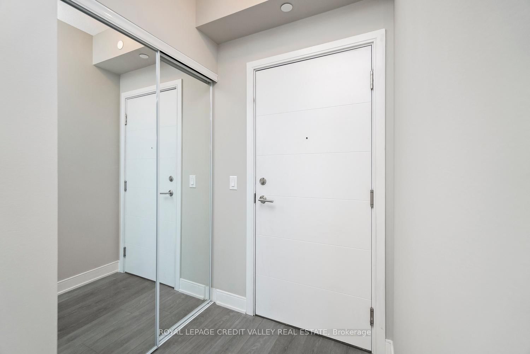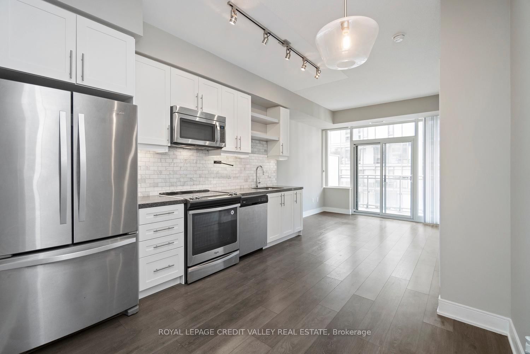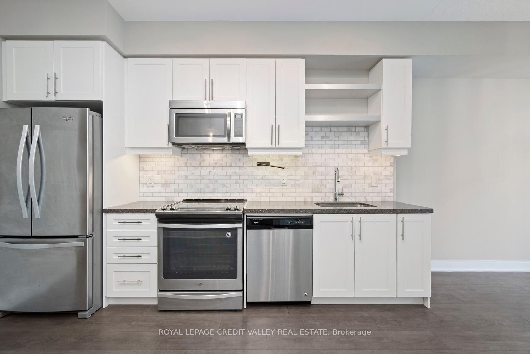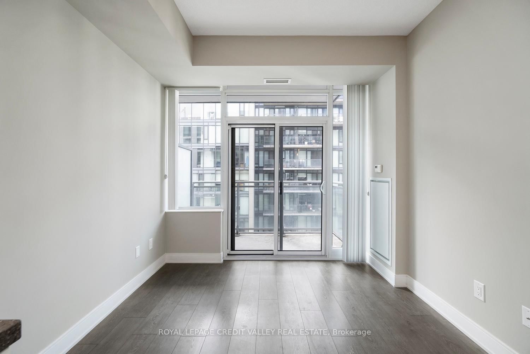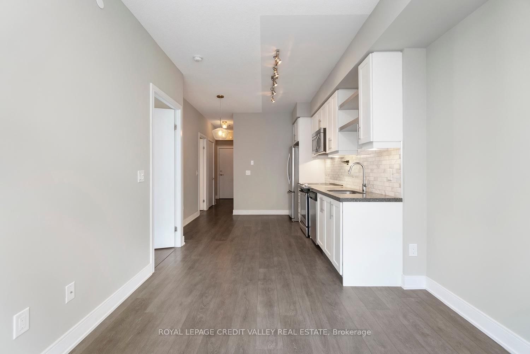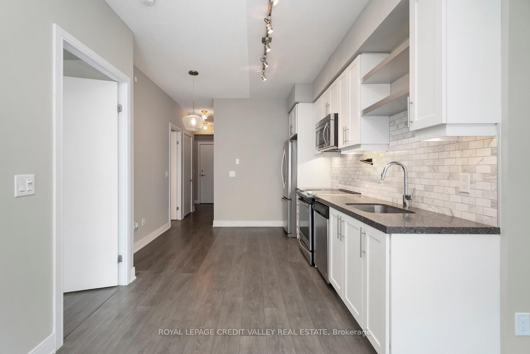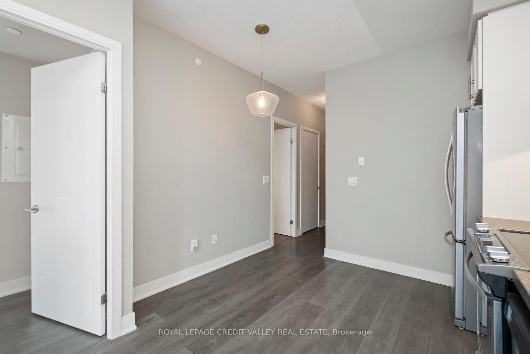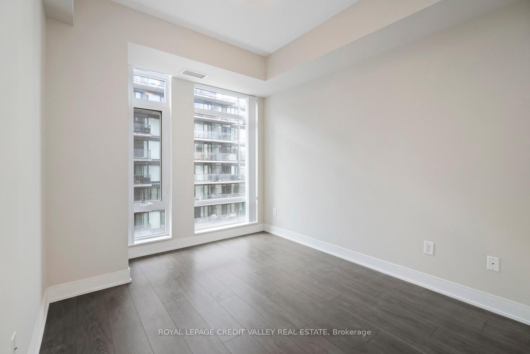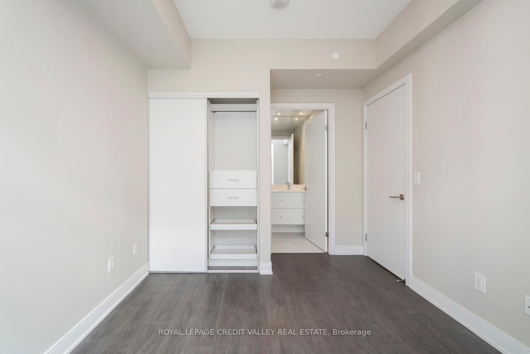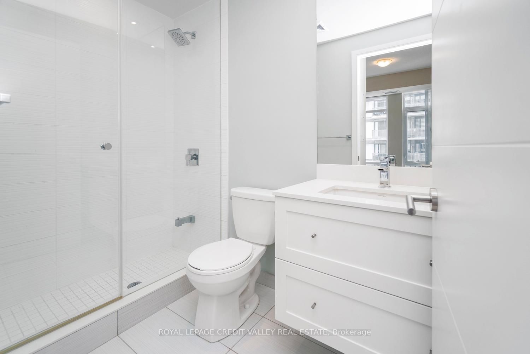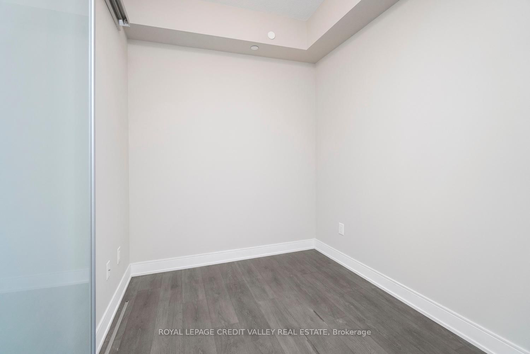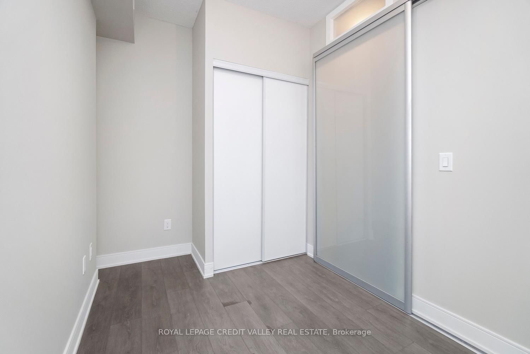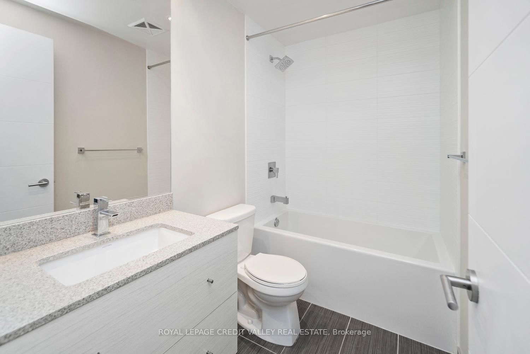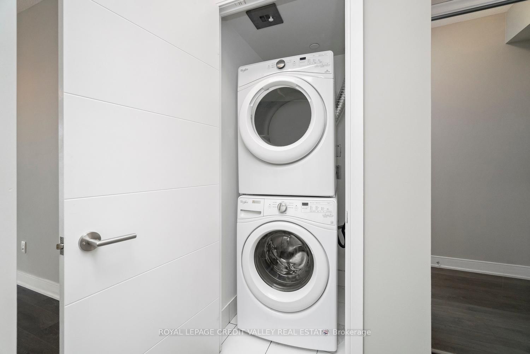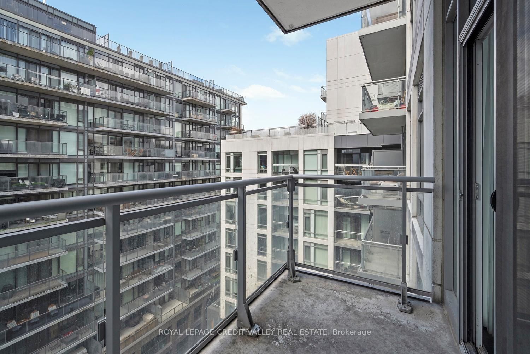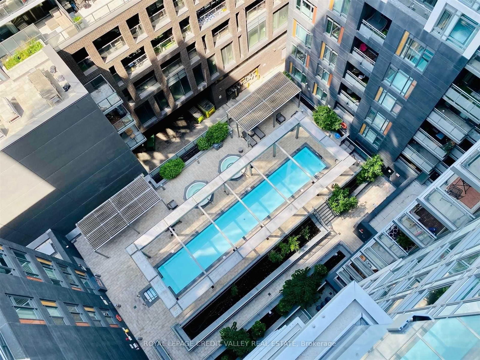Listing History
Unit Highlights
About this Listing
Step into this beautiful 1 Bedroom + Den Condo at the impeccably maintained Musee! This spacious unit offers a perfect blend of comfort and style with no wasted space. Freshly repainted from top to bottom, the 9-foot ceilings and west-facing view overlooking the pool deck allow for beautiful natural light. Wide plank laminate flooring throughout and a kitchen equipped with stainless steel appliances, upgraded backsplash and built-in cupboard organizers allowing for efficient storage. Closets have also been professionally upgraded with intuitive built-ins throughout the unit which also includes two full bathrooms, ideal for both relaxation and convenience. The den is a separate room with a sliding glass door and closet, perfect for use as an office, extra living space or even a second bedroom! Additional highlights include upgraded light fixtures, parking and a locker for added storage. Conveniently located close to all amenities including exciting new restaurants, shops, cafes and public transit, this condo is perfect for anyone looking for a modern, well-connected living space.
ExtrasStainless steel refrigerator, stove, built-in microwave, built-in dishwasher, all window coverings and all electrical light fixtures.
royal lepage credit valley real estateMLS® #C12045510
Features
Maintenance Fees
Utility Type
- Air Conditioning
- Central Air
- Heat Source
- No Data
- Heating
- Forced Air
Amenities
Room Dimensions
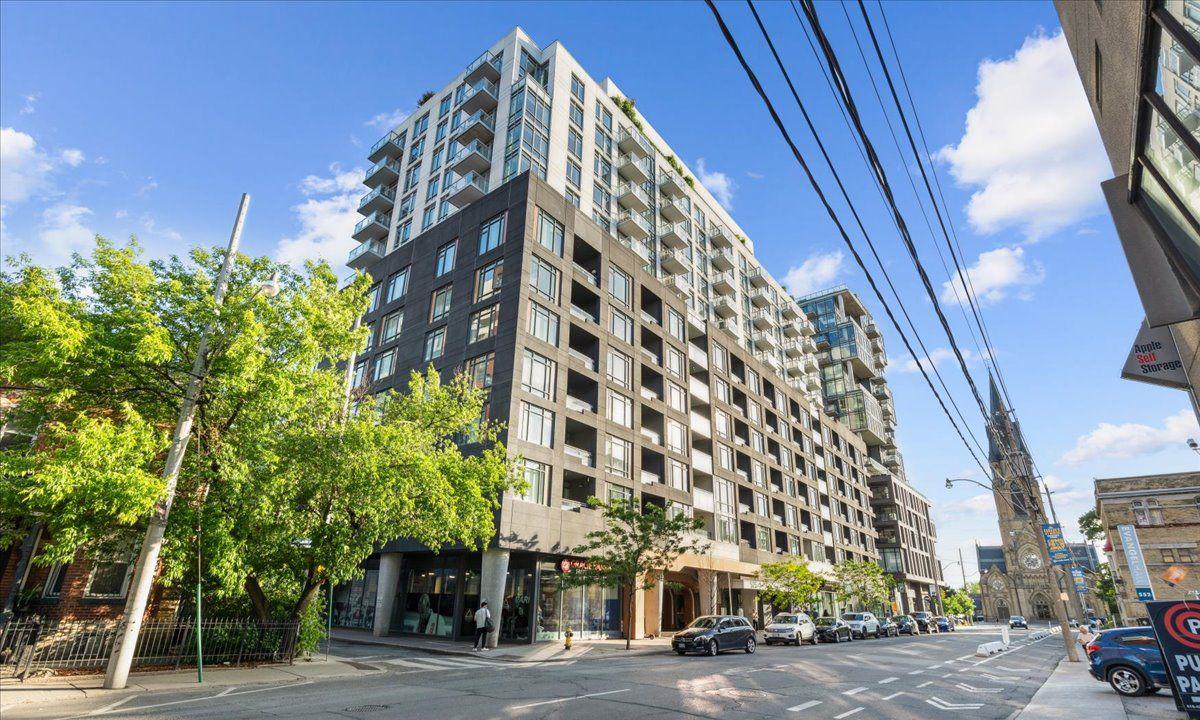
Building Spotlight
Similar Listings
Explore King West
Commute Calculator

Demographics
Based on the dissemination area as defined by Statistics Canada. A dissemination area contains, on average, approximately 200 – 400 households.
Building Trends At Musée
Days on Strata
List vs Selling Price
Offer Competition
Turnover of Units
Property Value
Price Ranking
Sold Units
Rented Units
Best Value Rank
Appreciation Rank
Rental Yield
High Demand
Market Insights
Transaction Insights at Musée
| 1 Bed | 1 Bed + Den | 2 Bed | 2 Bed + Den | 3 Bed | 3 Bed + Den | |
|---|---|---|---|---|---|---|
| Price Range | No Data | $625,000 - $780,000 | No Data | No Data | $975,000 - $976,000 | No Data |
| Avg. Cost Per Sqft | No Data | $1,052 | No Data | No Data | $999 | No Data |
| Price Range | $2,150 - $2,800 | $2,300 - $3,675 | $2,850 - $3,929 | $2,800 - $3,100 | $3,950 - $4,850 | No Data |
| Avg. Wait for Unit Availability | 71 Days | 40 Days | 70 Days | No Data | 168 Days | 806 Days |
| Avg. Wait for Unit Availability | 33 Days | 8 Days | 17 Days | 323 Days | 59 Days | No Data |
| Ratio of Units in Building | 14% | 54% | 25% | 1% | 8% | 1% |
Market Inventory
Total number of units listed and sold in King West
