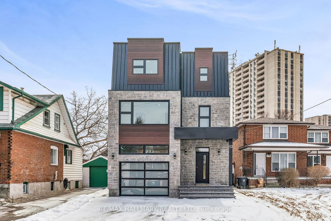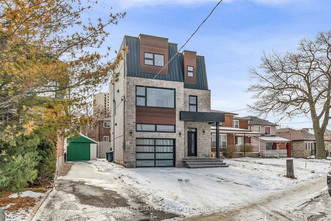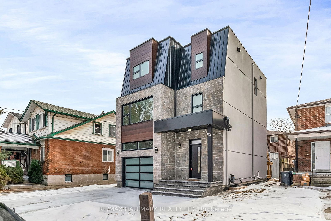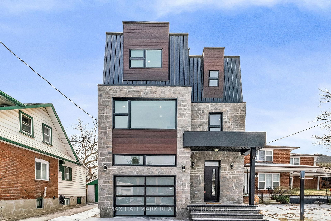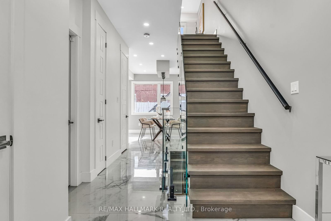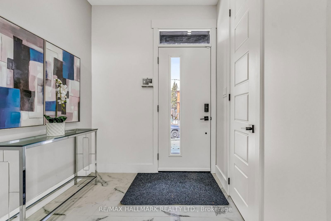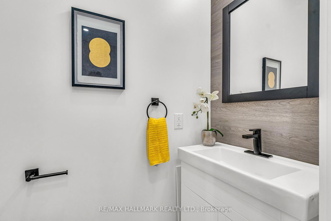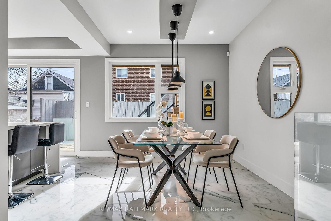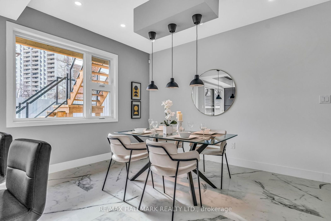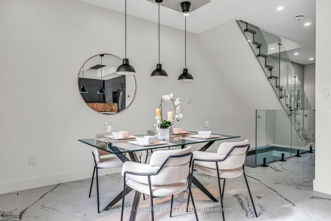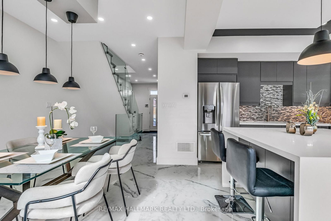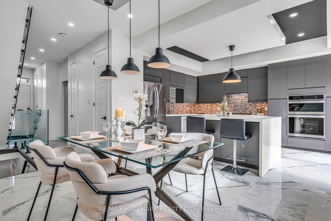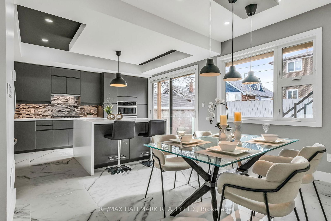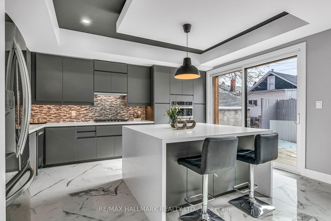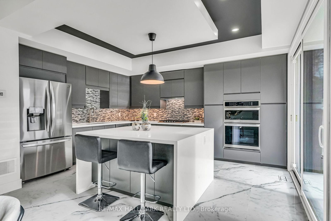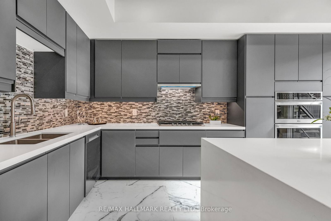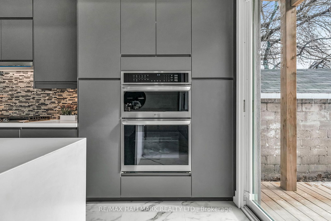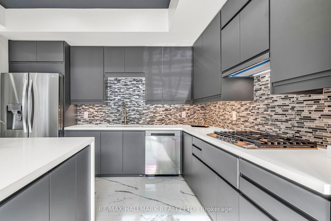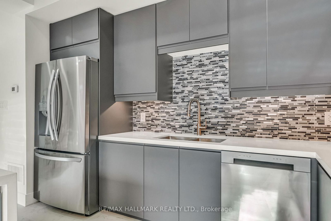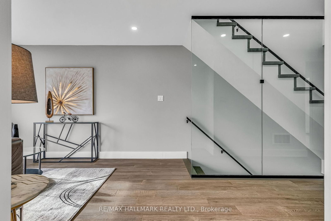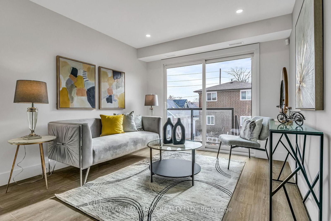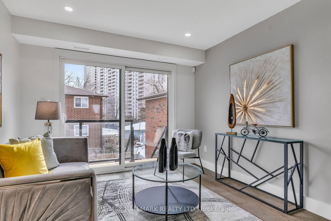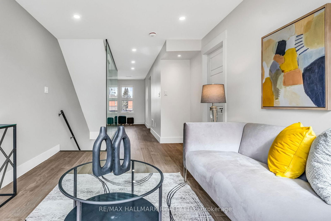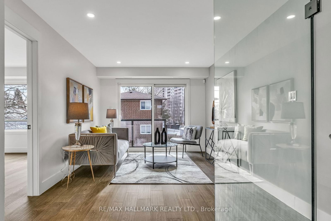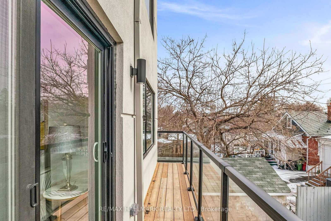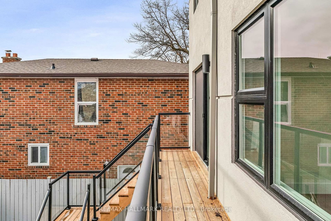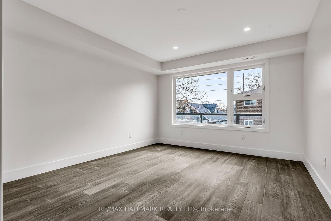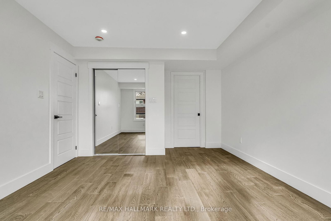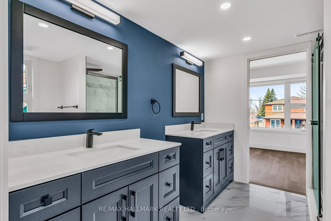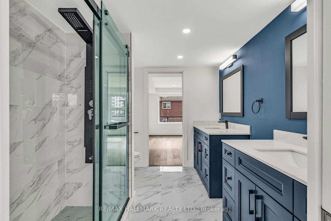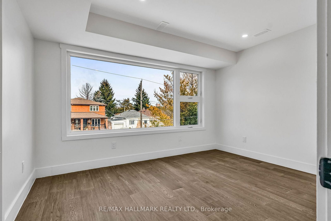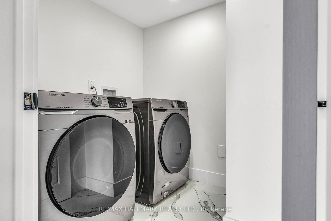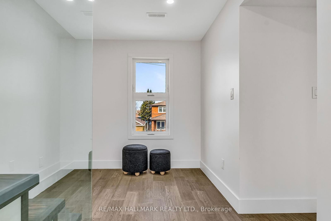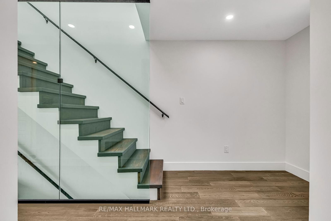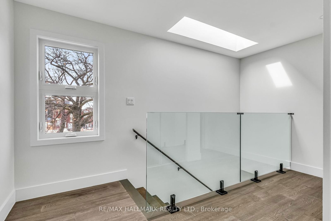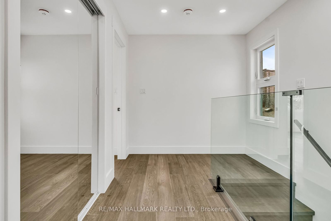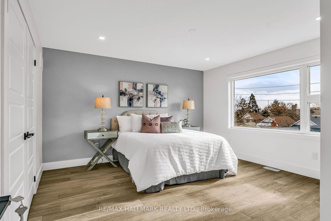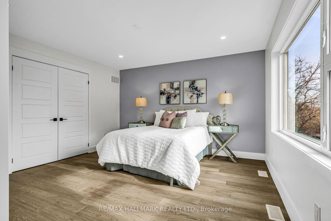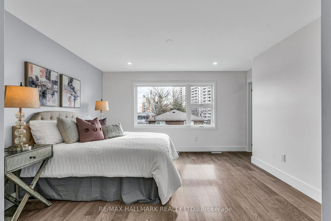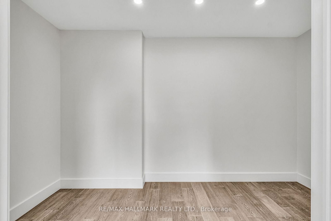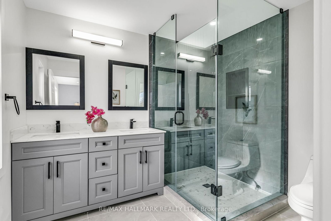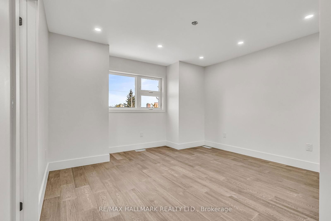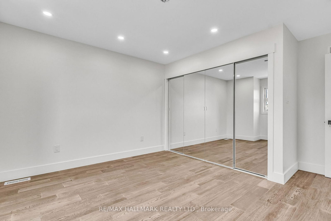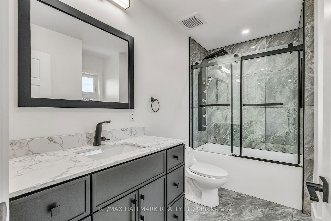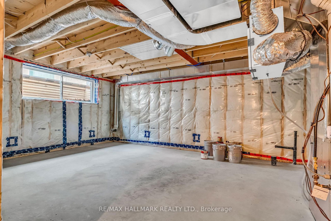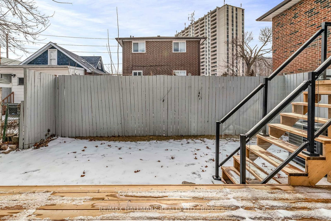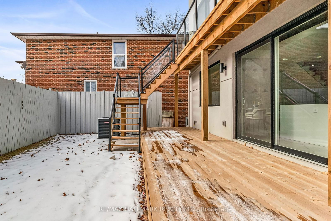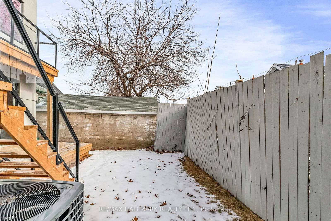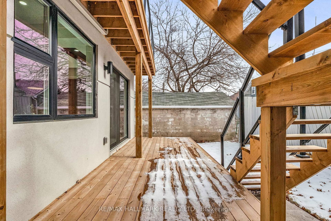53 Buttonwood Ave
Listing History
Property Highlights
Ownership Type:
Freehold
Possession Date:
Immediately
Lease Term:
1 Year
Property Size:
No Data
Portion for Lease:
No Data
Utilities Included:
No
Driveway:
Private
Furnished:
No
Basement:
Unfinished
Garage:
Attached
Laundry:
Upper
About 53 Buttonwood Ave
*Wow*Absolutely Gorgeous Brand New Custom Built Beauty Nestled In The Prestigious Mount Dennis Neighbourhood Surrounded By The Humber River Recreational Trails, Scarlett Woods Golf Course & Fergy Brown Park*An Entertainer's Dream Home!*Incredible Curb Appeal With Modern Stone & Stucco Exterior, Black Framed Windows & Doors, Stamped Concrete Driveway & Covered Front Loggia*A Masterfully Designed Open Concept Design Perfect For Hosting Family & Friends*Gorgeous Chef Inspired Kitchen With Built-In Stainless Steel Appliances, 5 Burner Gas Stove, Double Wall Ovens, Custom Quartz Waterfall Counters, Custom Backsplash, Centre Island, Breakfast Bar, Valance Lighting & Oversized Patio Doors To Your Walk-Out Patio*Stunning Porcelain Tiles, Hardwood Floors, Custom Glass Railing, Pot Lights & Smooth Ceilings Throughout*Fantastic Open Concept Family Room With Walk-Out To Balcony Overlooking Backyard*This Well Laid Out Private Third Storey Welcomes You With A Bright & Sun-Filled Skylight Overlooking The Staircase, 2 Amazing Master Retreats & 2 4-Piece Custom Ensuites*2 Spacious Bedrooms On The 2nd Floor All With A Custom Semi-Ensuite, Double Sinks & Glass Shower*Convenient Second Floor Laundry Room*Unfinished Basement With a BONUS Room Under Garage*Enjoy Family Fun In Your Backyard With Ample Space For A Patio Set & Kids To Play*Minutes To Parks, Schools, Shopping, Dining, Humber River Hospital, GO Station, Hwys 400 & 401*Put This Beauty On Your Must-See List Today!*
Extras*Brand New!*Never Lived In!*Light Fixtures, Fridge, Gas Stove, Wall Oven, Dishwasher, Washer, Dryer, Cac, Central Vaccuum*Skylight*Entrance To Garage From Foyer*
re/max hallmark realty ltd.MLS® #W12038231
Fees & Utilities
Utility Type
Air Conditioning
Heat Source
Heating
Property Details
- Type
- Detached
- Exterior
- Stucco/Plaster, Stone
- Style
- 2 Storey
- Central Vacuum
- Yes
- Basement
- Unfinished
- Age
- Built New
Land
- Fronting On
- No Data
- Lot Frontage (FT)
- No Data
- Pool
- None
- Intersecting Streets
- JANE/WESTON
Room Dimensions
Kitchen (Main)
Custom Backsplash, Built-in Appliances, Stainless Steel Appliances
Bedroomeakfast (Main)
Centre Island, Breakfast Bar, Quartz Counter
Dining (Main)
Porcelain Floor, Pot Lights, Walkout To Deck
Family (2nd)
hardwood floor, Open Concept, Walkout To Deck
Primary (3rd)
hardwood floor, His/Hers Closets, 4 Piece Ensuite
2nd Bedroom (3rd)
hardwood floor, Double Closet, 4 Piece Ensuite
3rd Bedroom (2nd)
hardwood floor, Mirrored Closet, Semi Ensuite
4th Bedroom (2nd)
hardwood floor, Large Closet, Large Window
Similar Listings
Explore Mount Dennis
Commute Calculator

Demographics
Based on the dissemination area as defined by Statistics Canada. A dissemination area contains, on average, approximately 200 – 400 households.
Sales Trends in Mount Dennis
| House Type | Detached | Semi-Detached | Row Townhouse |
|---|---|---|---|
| Avg. Sales Availability | 13 Days | 131 Days | 126 Days |
| Sales Price Range | $751,500 - $1,150,000 | $1,398,000 | $515,800 |
| Avg. Rental Availability | 33 Days | 1147 Days | 145 Days |
| Rental Price Range | $1,600 - $4,500 | $1,600 | $3,000 |
