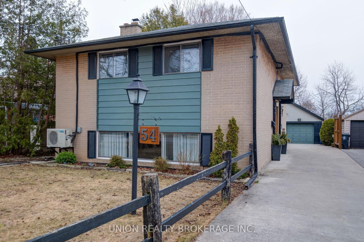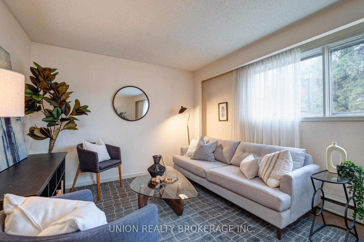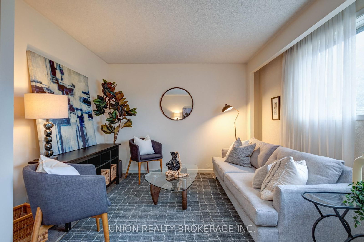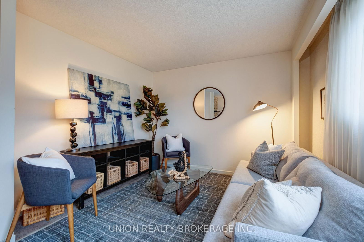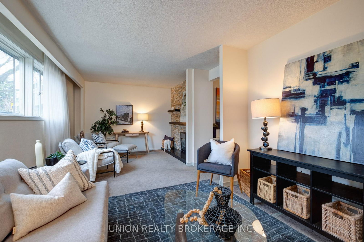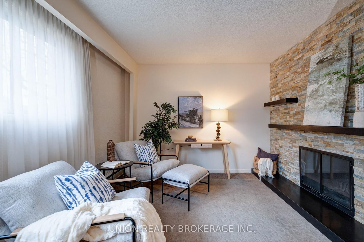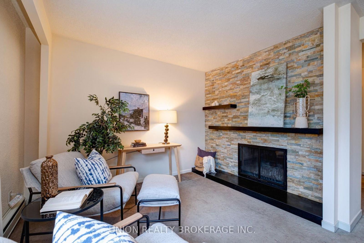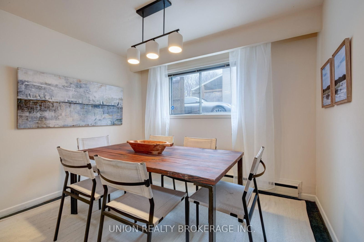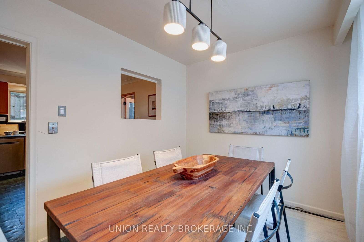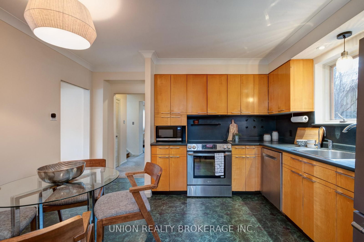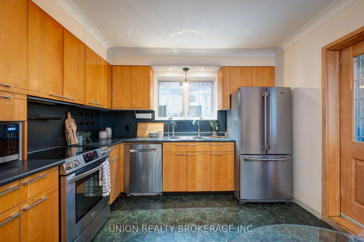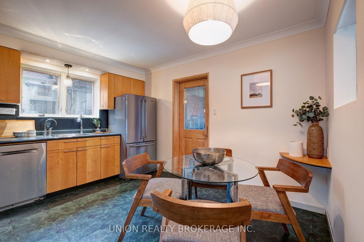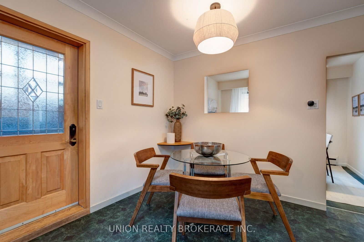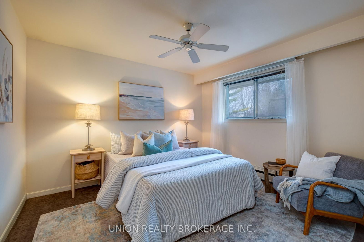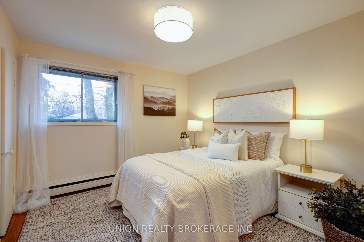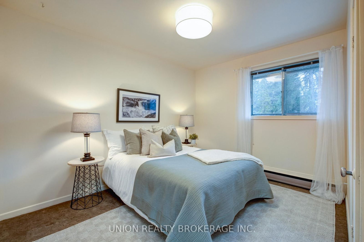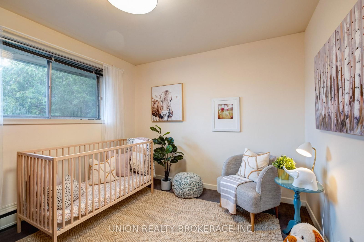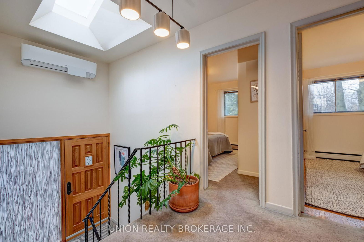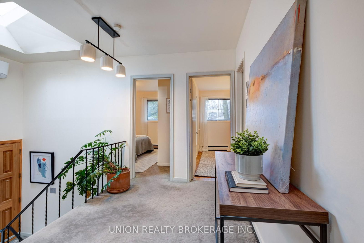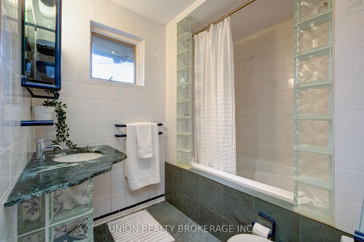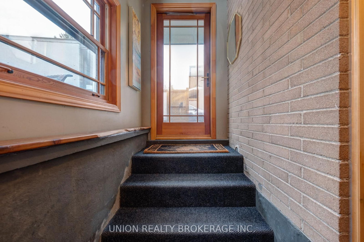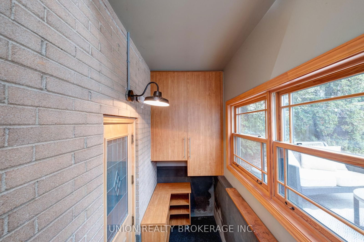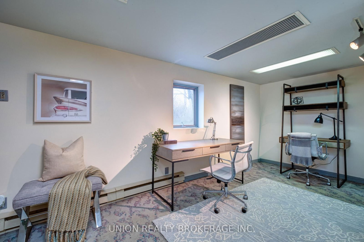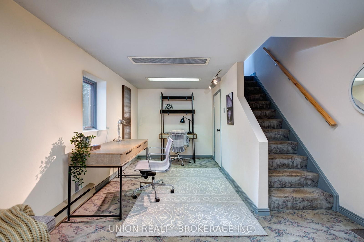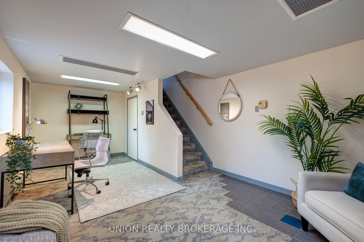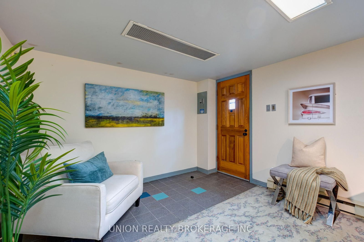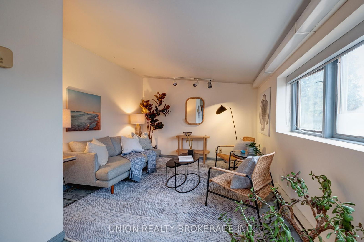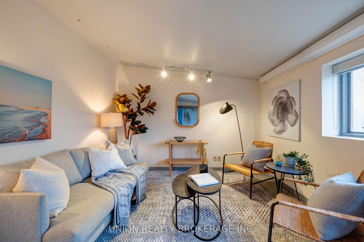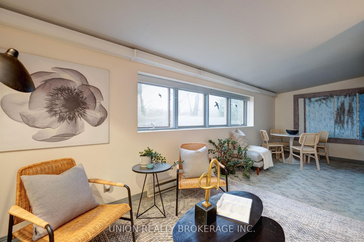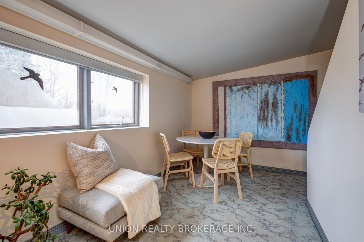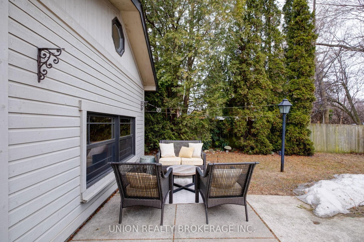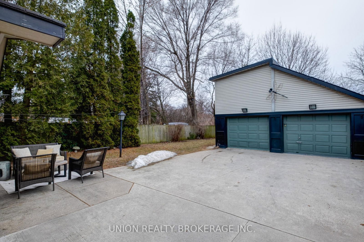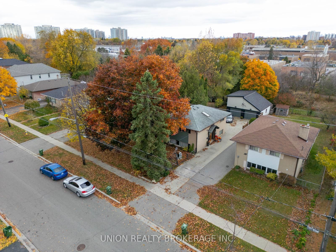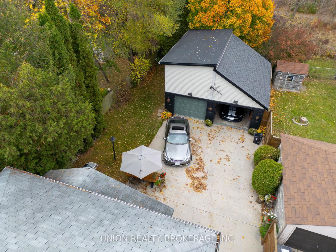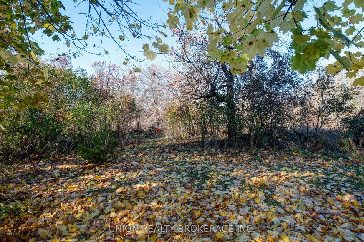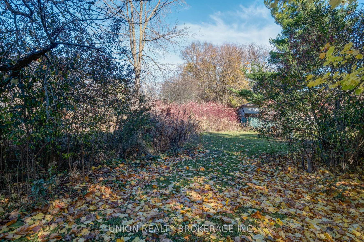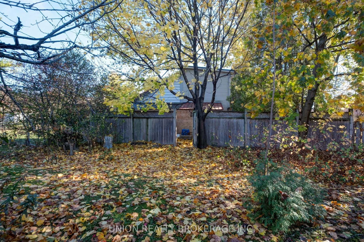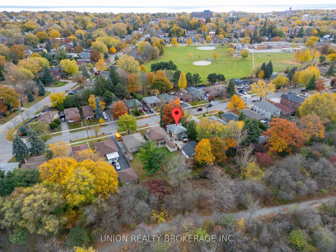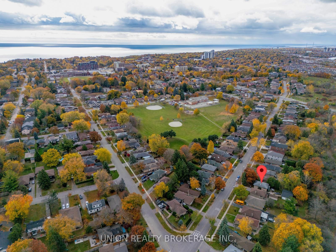54 Oakridge Dr
Listing History
There are no past listings
Property Highlights
Ownership Type:
Freehold
Property Size:
No Data
Driveway:
Basement:
Finished
Garage:
Detached
Taxes:
$4,091 (2024)
Fireplace:
Yes
Possession Date:
To Be Arranged
About 54 Oakridge Dr
Step into this beautifully maintained 4-bedroom home, featuring a gorgeous, welcoming entryway that sets an inviting tone from the moment you enter. From the warm living room sporting a stone fireplace to the extra large bathroom, each room seamlessly combines comfort with style. This home was crafted to accommodate both lively family gatherings and serene personal moments. Adjacent to the kitchen, discover a bright and functional mudroom, the perfect space to organize and transition from outdoor to indoor settings comfortably. This thoughtful addition enhances the home's practicality and charm. Unique to this property is a huge detached two-car garage, of which one side has been masterfully converted into a two-storey accessory building. Previously utilized as a design studio/office, this versatile space offers endless possibilities for creative pursuits, income potential or a professional home office setup, all while enjoying views of the surrounding greenery. The home's location is unrivaled, backing onto the lush expanse of the McCowan District Park Trail, offering easy access to peaceful walks and nature trails right in your backyard. Families will appreciate the proximity to top-rated educational institutions such as Anson Park Public School and R.H. King Academy, both within walking distance. Additionally, the nearby McCowan District Park provides a perfect setting for outdoor recreation and leisure activities. This residence not only promises a comfortable and stylish living environment but also offers a blend of functionality and inspiration through its unique studio space, all set in a coveted area teeming with natural beauty and community amenities. A truly exceptional home where every detail enhances the quality of everyday life.
ExtrasFridge, Stove, Dishwasher, Hood Range, Microwave, Washer, Dryer, On-Demand Water Heater (Owned)
union realty brokerage inc.MLS® #E12050627
Fees & Utilities
Utility Type
Air Conditioning
Heat Source
Heating
Property Details
- Type
- Detached
- Exterior
- Brick
- Style
- Raised Bungalow
- Central Vacuum
- No Data
- Basement
- Finished
- Age
- No Data
Land
- Fronting On
- No Data
- Lot Frontage & Depth (FT)
- 43 x 142
- Lot Total (SQFT)
- 6,106
- Pool
- None
- Intersecting Streets
- Brimley and St. Clair
Room Dimensions
Bedroom (null)
2nd Bedroom (null)
3rd Bedroom (null)
4th Bedroom (null)
Kitchen (null)
Dining (null)
Sitting (null)
Living (null)
Similar Listings
Explore Cliffcrest
Commute Calculator

Demographics
Based on the dissemination area as defined by Statistics Canada. A dissemination area contains, on average, approximately 200 – 400 households.
Sales Trends in Cliffcrest
| House Type | Detached | Row Townhouse | Semi-Detached |
|---|---|---|---|
| Avg. Sales Availability | 5 Days | 308 Days | 47 Days |
| Sales Price Range | $785,000 - $2,288,000 | $800,000 - $1,035,000 | No Data |
| Avg. Rental Availability | 20 Days | 305 Days | 99 Days |
| Rental Price Range | $1,600 - $4,900 | $3,400 - $3,800 | No Data |
