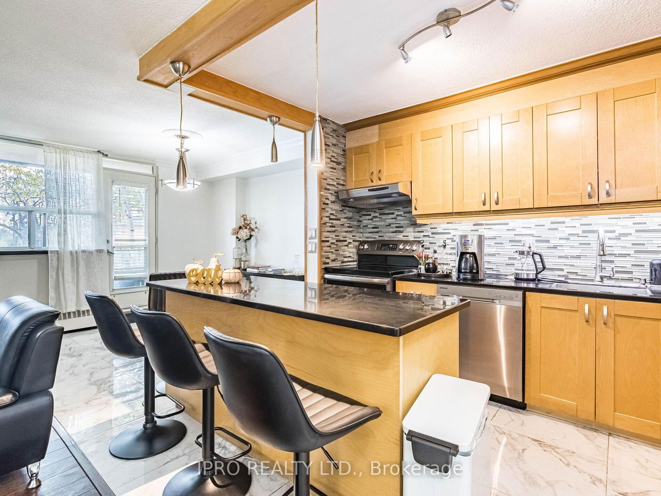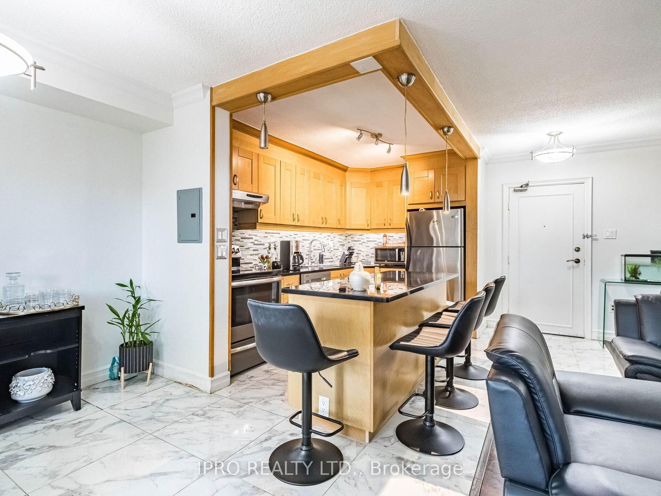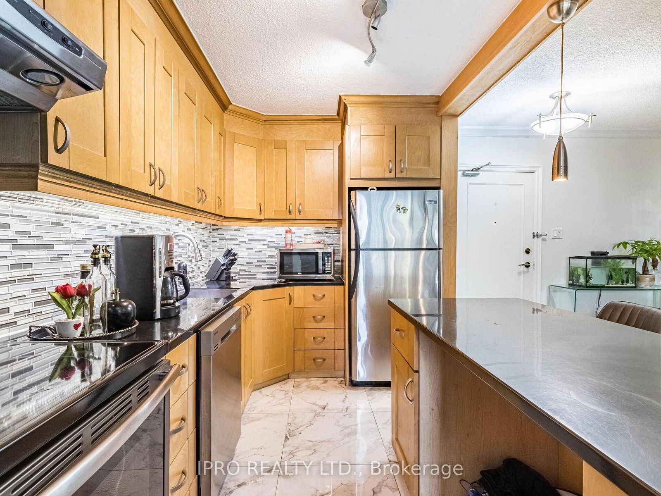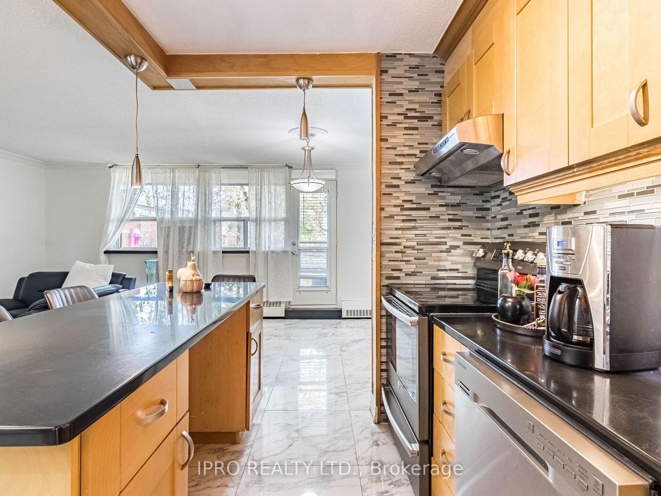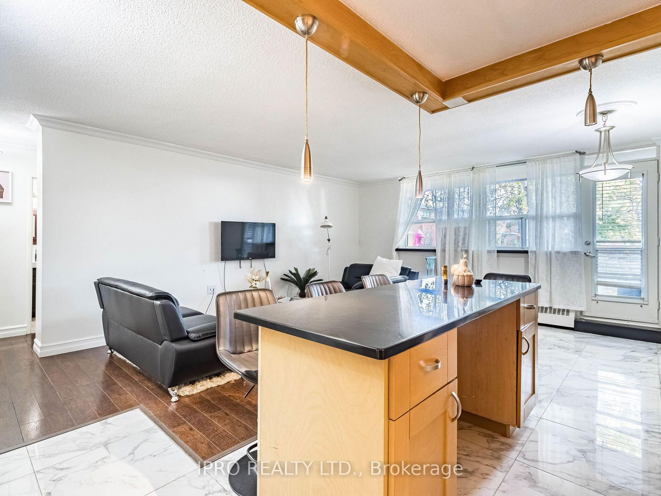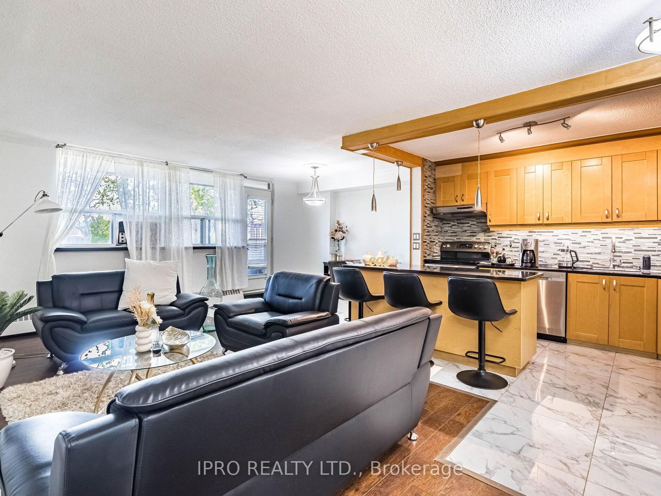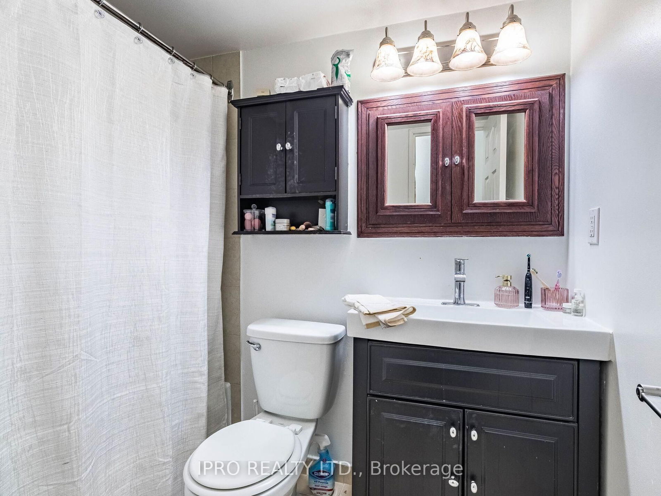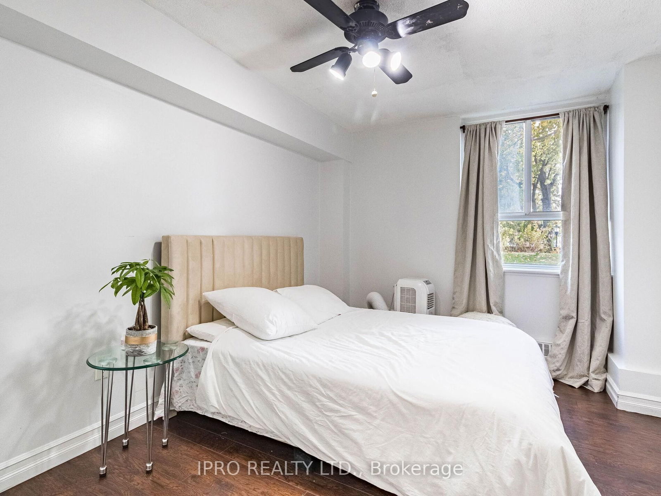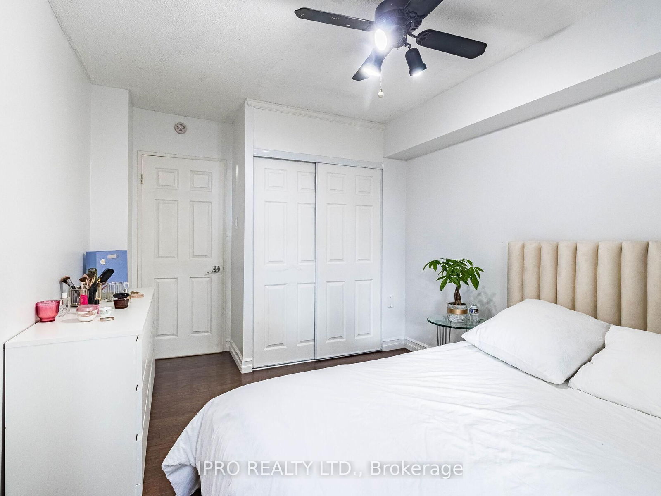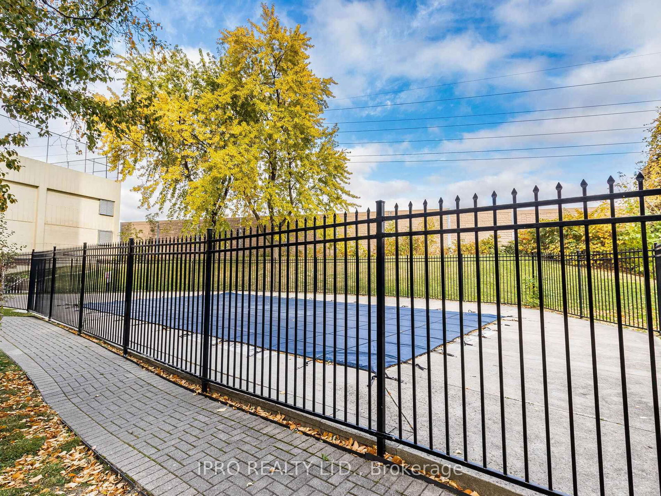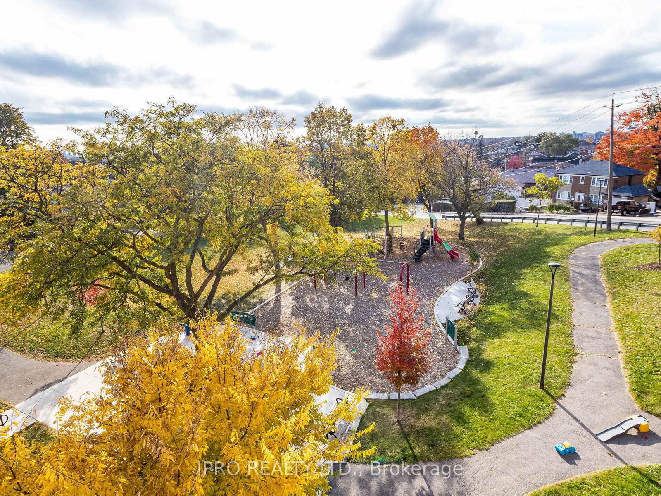108 - 541 Blackthorn Ave
Listing History
Unit Highlights
About this Listing
Step into modern comfort with this stunning main floor one-bedroom condo, boasting over 600 sq/ft of open-concept living space. Enjoy seamless indoor-outdoor living with a walkout terrace, perfect for soaking up the summer sun. Just one block from the new Eglinton LRT subway extension, convenience is at your doorstep. The low maintenance fee covers everything hydro, gas, water, cable, and internet so you can relax without worrying about extra costs. Plus, enjoy top-notch amenities including a sauna, outdoor pool, and tennis court. A 5 minute walk to a plaza with a supermarket and cozy coffee shops. This gem is a must-see! Offers anytime.
ExtrasStainless Steeles Stove, Fridge, dishwasher, rangehood fan. All electrical Light fixtures.
ipro realty ltd.MLS® #W12041886
Features
Maintenance Fees
Utility Type
- Air Conditioning
- Window Unit
- Heat Source
- No Data
- Heating
- Radiant
Amenities
Room Dimensions
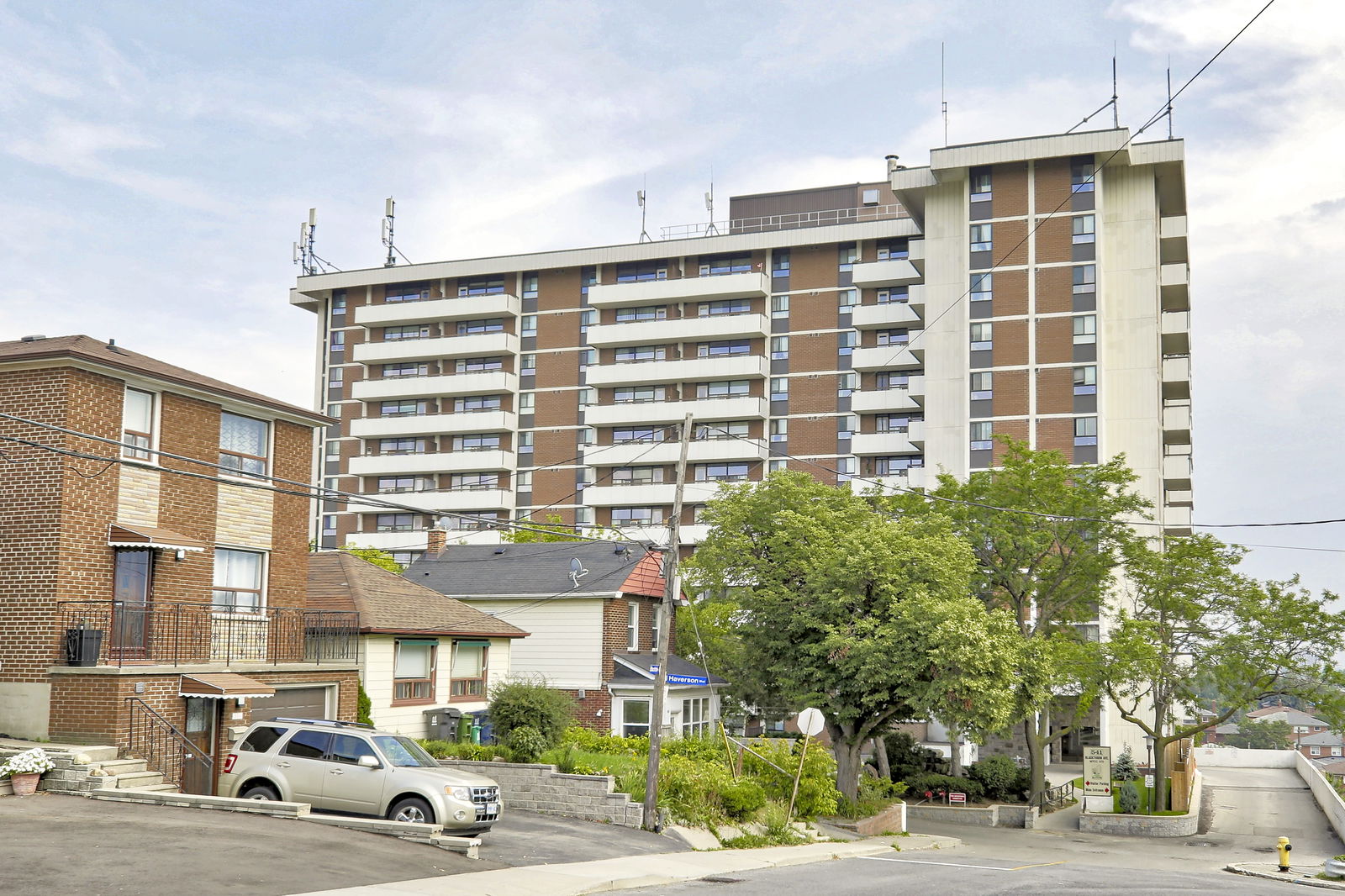
Building Spotlight
Similar Listings
Explore Keelesdale - Eglinton West
Commute Calculator

Demographics
Based on the dissemination area as defined by Statistics Canada. A dissemination area contains, on average, approximately 200 – 400 households.
Building Trends At Blackthorn Manor
Days on Strata
List vs Selling Price
Offer Competition
Turnover of Units
Property Value
Price Ranking
Sold Units
Rented Units
Best Value Rank
Appreciation Rank
Rental Yield
High Demand
Market Insights
Transaction Insights at Blackthorn Manor
| 1 Bed | 1 Bed + Den | 2 Bed | |
|---|---|---|---|
| Price Range | $425,000 - $479,000 | No Data | $510,000 |
| Avg. Cost Per Sqft | $670 | No Data | $741 |
| Price Range | $1,879 - $2,200 | No Data | No Data |
| Avg. Wait for Unit Availability | 75 Days | No Data | 247 Days |
| Avg. Wait for Unit Availability | 276 Days | No Data | 1961 Days |
| Ratio of Units in Building | 74% | 1% | 26% |
Market Inventory
Total number of units listed and sold in Keelesdale - Eglinton West
