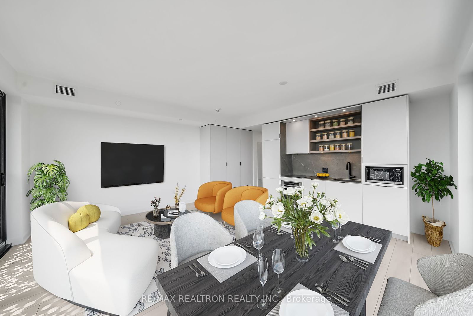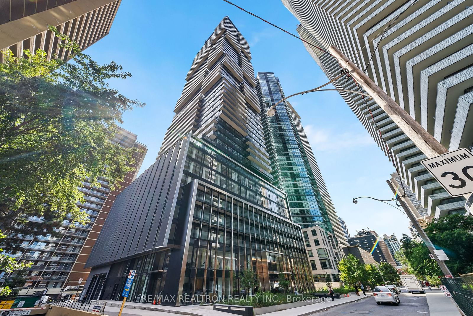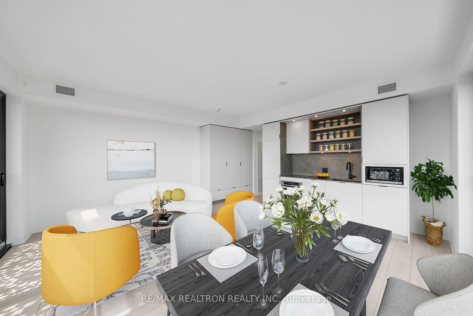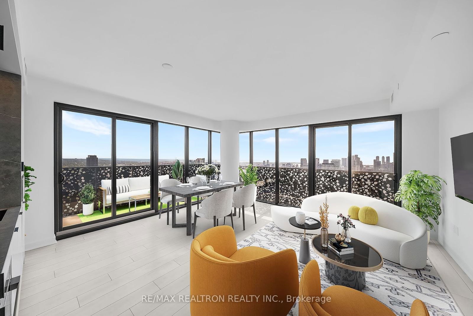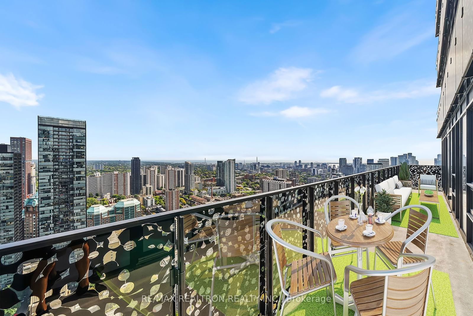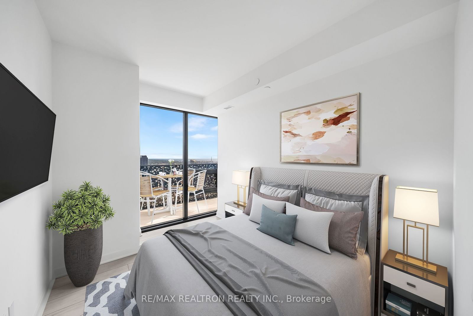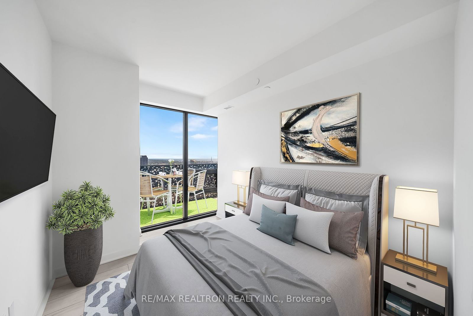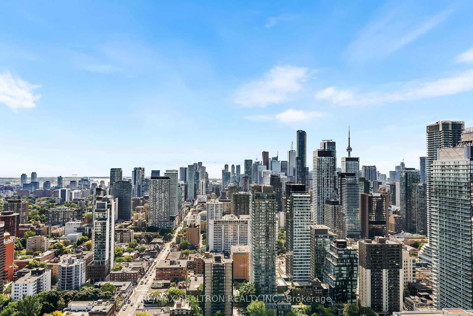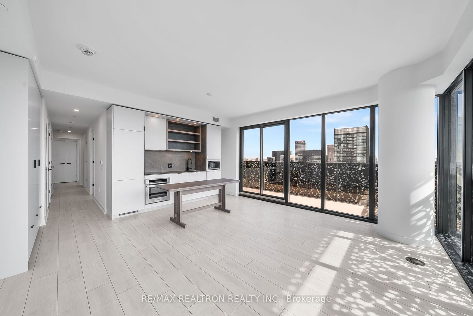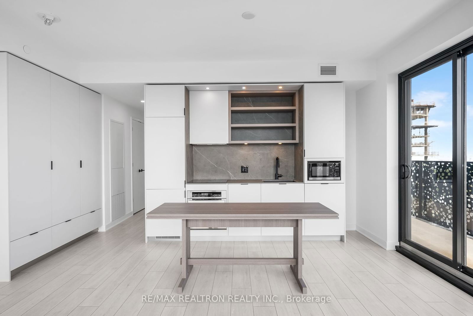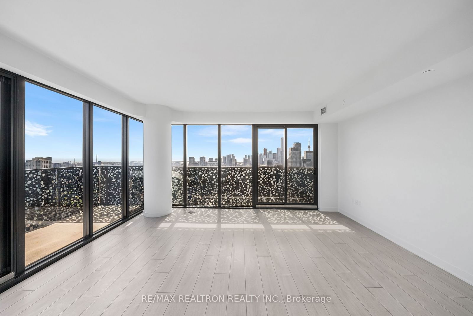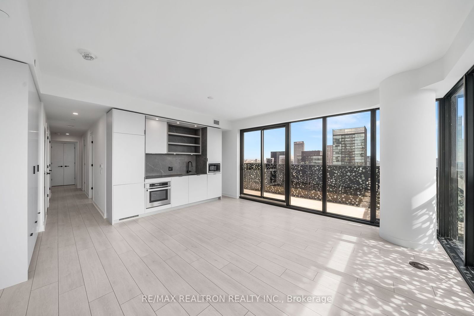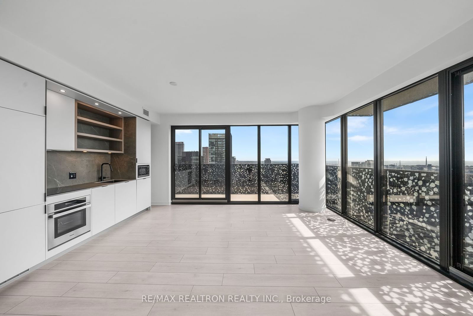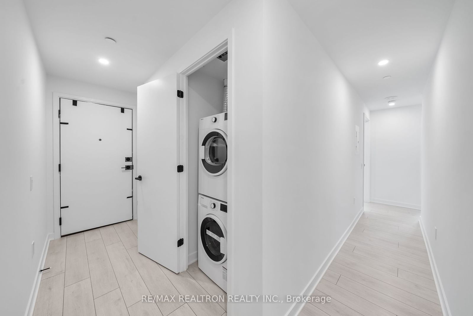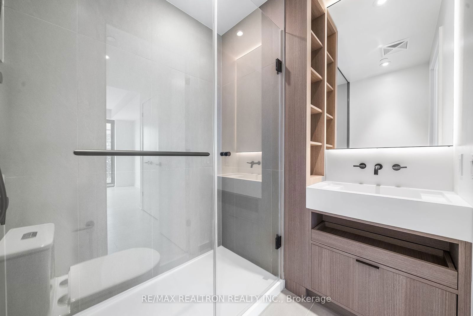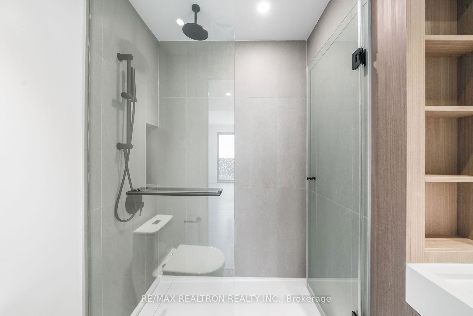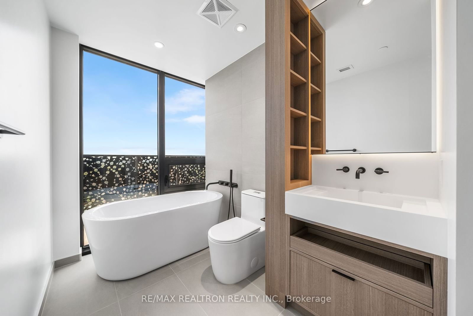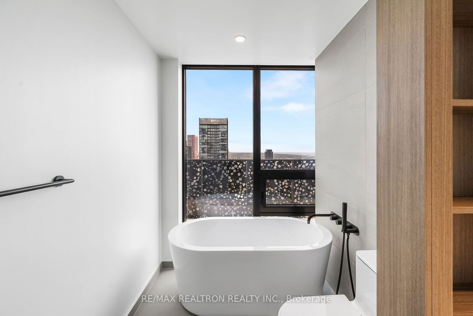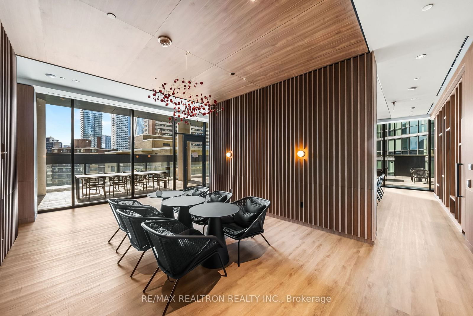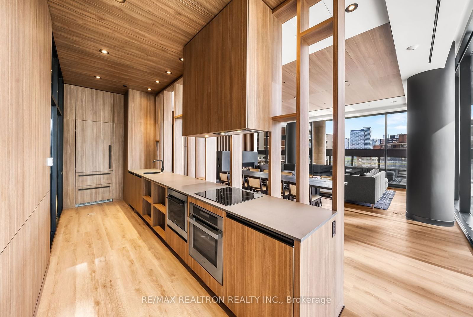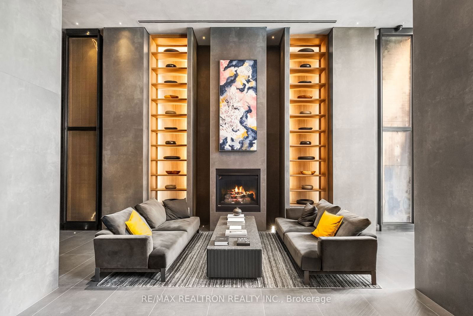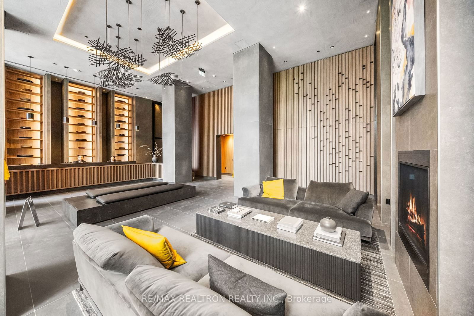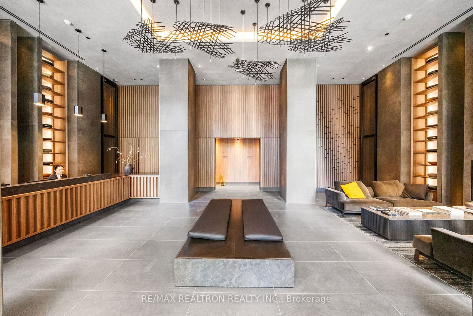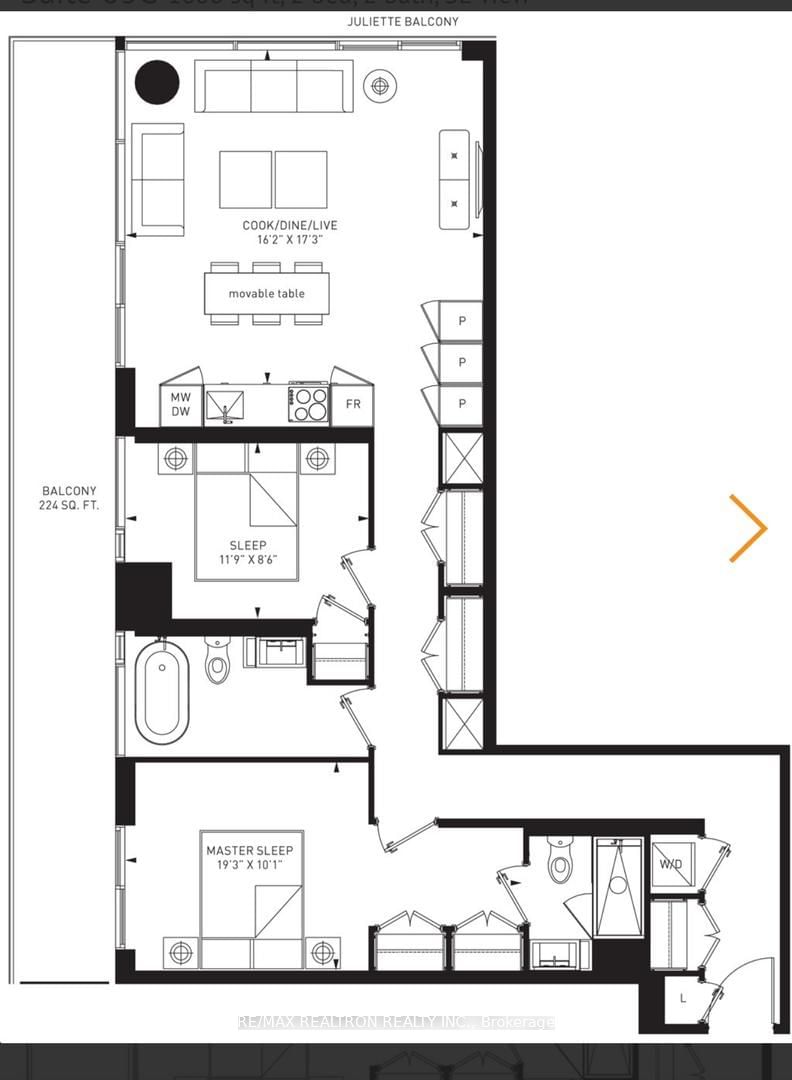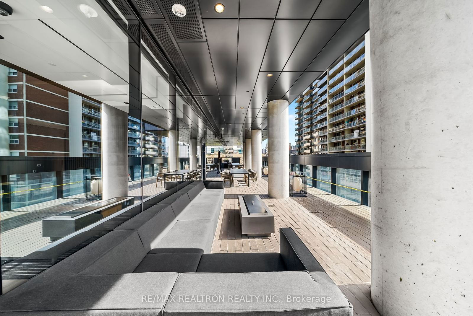4102 - 55 Charles St E
Listing History
Unit Highlights
Maintenance Fees
Utility Type
- Air Conditioning
- Central Air
- Heat Source
- Gas
- Heating
- Fan Coil
Room Dimensions
About this Listing
* Priced Well * BREATHTAKING CORNER SUITE WITH UNPARALLELED DOWNTOWN VIEWS! Experience luxury living in this brand-new, South East-facing corner suite, boasting: High ceilings Floor-to-ceiling glass Two expansive balconies with city skyline views and stunning sunsets Premium vinyl plank flooring Gourmet kitchen with extra pantry space and custom dining table Automated blinds throughout 2 spacious bedrooms with generous closet space 2 spa-like bathrooms PRIME LOCATION Steps from: Subway Yorkville's upscale shopping and dining Church Street's vibrant nightlife University of Toronto FABULOUS BUILDING AMENITIES Full-time concierge KEY FEATURES Corner suite with southeast exposure 1 balcony 2 bedrooms 2 bathrooms Premium finishes Prime Yorkville location Fabulous building amenities SEE ATTACHED FLOOR PLAN Don't miss this incredible opportunity! Contact us to schedule a private viewing. This version highlights the property's best features, using: Attention-grabbing opening lines Bullet points for easy scanning Emphasis on luxury finishes and amenities Prime location and convenience Call-to-action for viewing Feel free to adjust or add to this version!
ExtrasFully integrated appliances: - Cooktop - Oven - Hood fan - Microwave - Dishwasher Stacked washer and dryer in utility closet - locker included MOVE-IN READY 1006 sqft + outdoor space - Parking Can be Purchased from The Developer Separately
re/max realtron realty inc.MLS® #C10417005
Amenities
Explore Neighbourhood
Similar Listings
Demographics
Based on the dissemination area as defined by Statistics Canada. A dissemination area contains, on average, approximately 200 – 400 households.
Price Trends
Maintenance Fees
Building Trends At 55C
Days on Strata
List vs Selling Price
Or in other words, the
Offer Competition
Turnover of Units
Property Value
Price Ranking
Sold Units
Rented Units
Best Value Rank
Appreciation Rank
Rental Yield
High Demand
Transaction Insights at 55 Charles Street
| Studio | 1 Bed | 1 Bed + Den | 2 Bed | 2 Bed + Den | 3 Bed | 3 Bed + Den | |
|---|---|---|---|---|---|---|---|
| Price Range | No Data | No Data | No Data | No Data | No Data | No Data | No Data |
| Avg. Cost Per Sqft | No Data | No Data | No Data | No Data | No Data | No Data | No Data |
| Price Range | $2,000 - $2,250 | $2,200 - $7,350 | $2,450 - $2,850 | $2,800 - $4,800 | $7,000 | $4,000 - $4,900 | $6,000 |
| Avg. Wait for Unit Availability | No Data | No Data | No Data | No Data | No Data | No Data | No Data |
| Avg. Wait for Unit Availability | 11 Days | 36 Days | 7 Days | 118 Days | No Data | 130 Days | No Data |
| Ratio of Units in Building | 9% | 33% | 17% | 29% | 1% | 14% | 1% |
Transactions vs Inventory
Total number of units listed and sold in Bay Street Corridor
