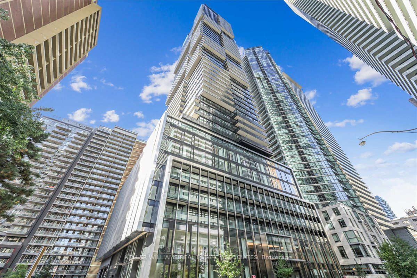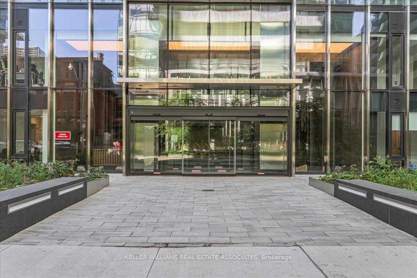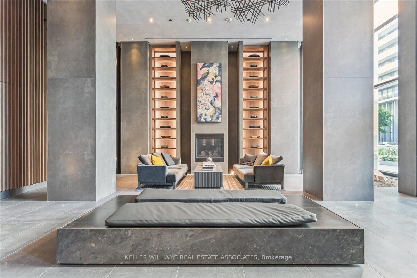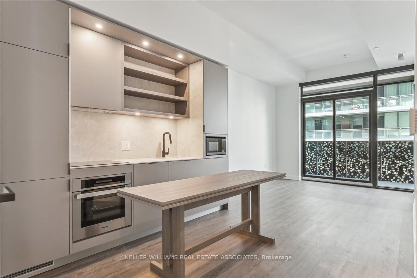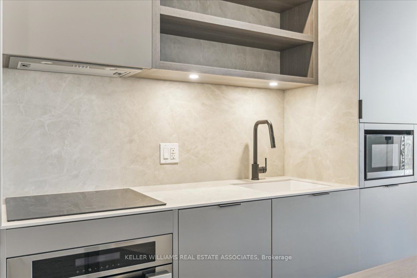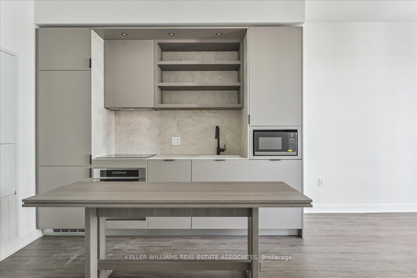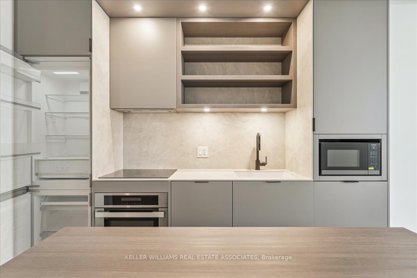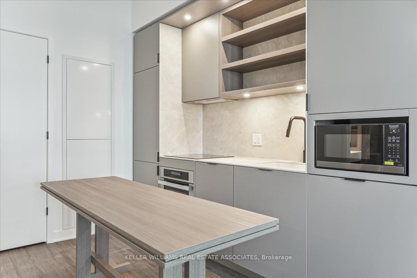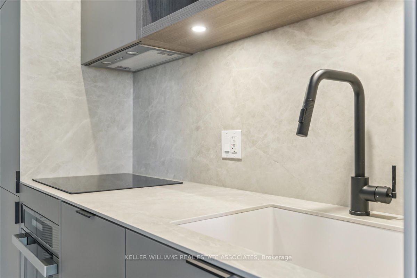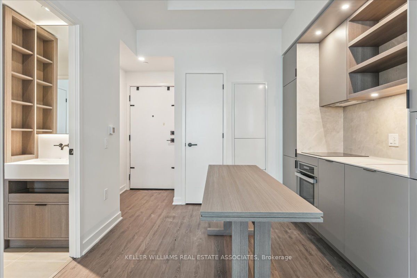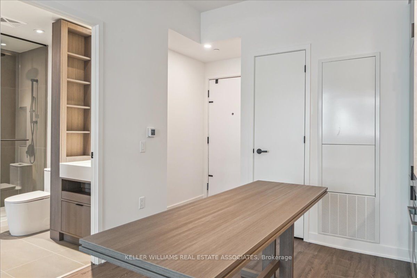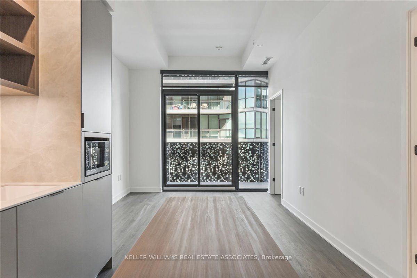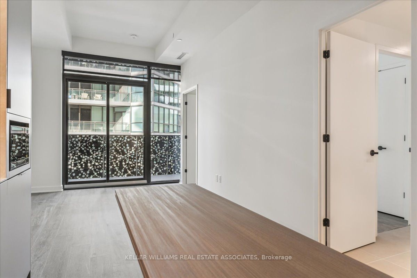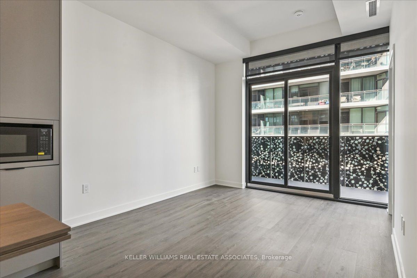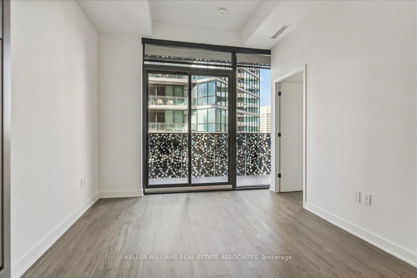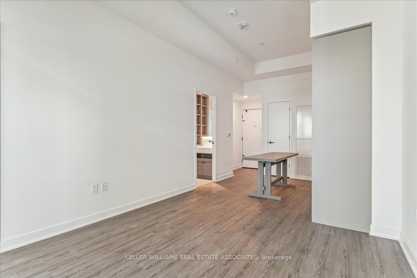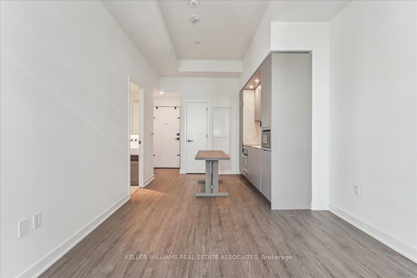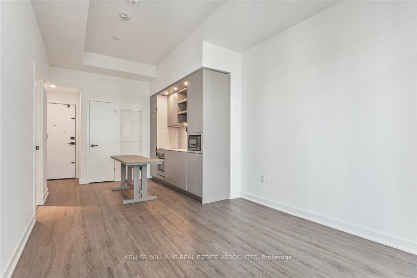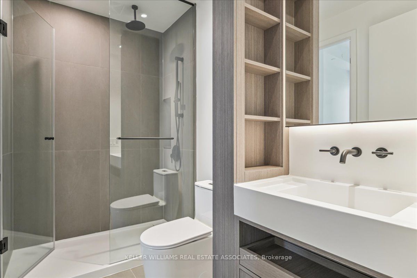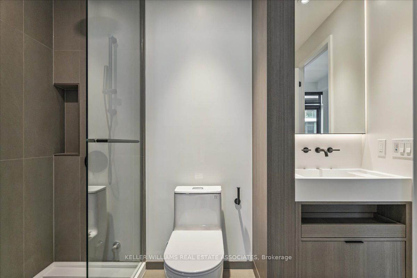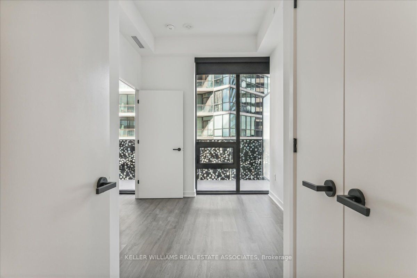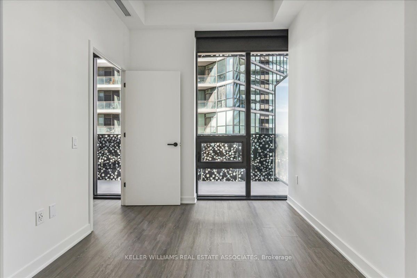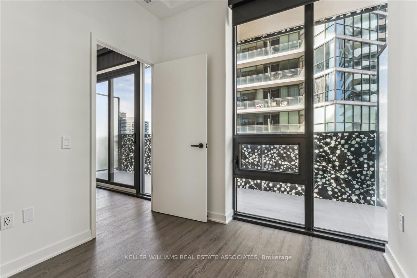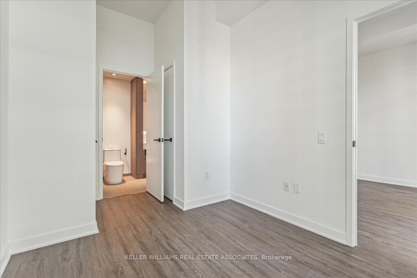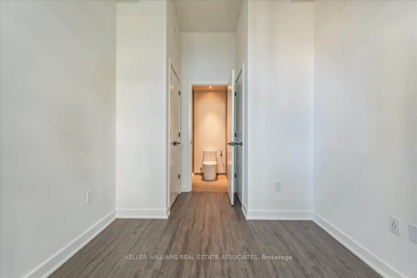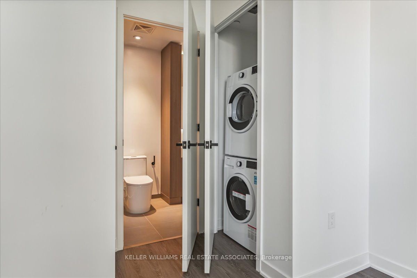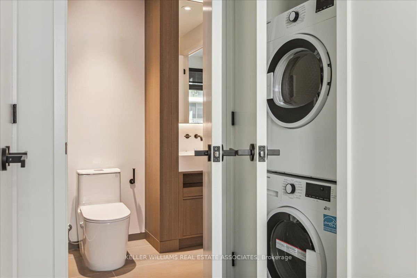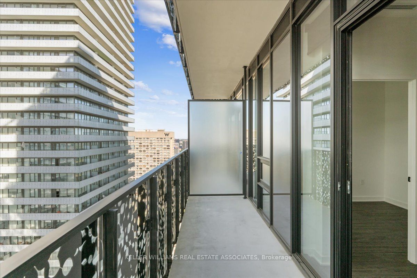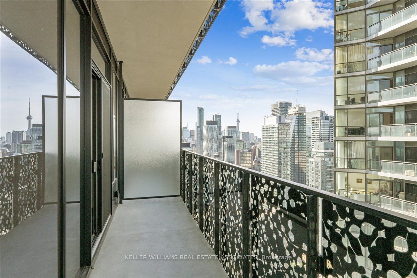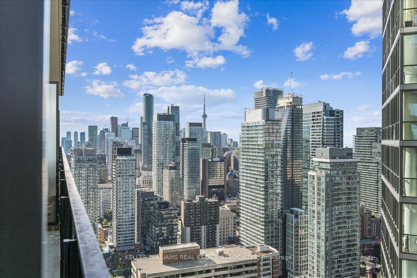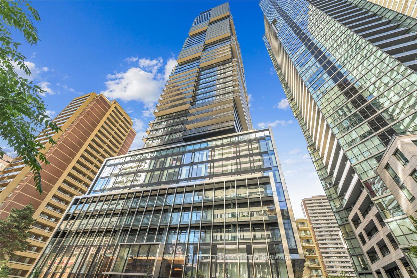3909 - 55 Charles St E
Listing History
Unit Highlights
Utilities Included
Utility Type
- Air Conditioning
- Central Air
- Heat Source
- Gas
- Heating
- Forced Air
Room Dimensions
About this Listing
Live at the award winning 55C Condos! Located just steps from Yonge and Bloor in Toronto's posh Yorkville community. Upscale building with top notch finishes that are superior to the majority of today's new condos. Suite 3909 features a soaring almost 10ft ceiling height, quality flooring (no carpet!) sleek kitchen with stone counters and seamless backsplash, integrated Panasonic appliances including an induction cooktop and wall oven. Dining room adjacent to the kitchen with clever built in cabinetry and table. Stylish 3 piece bathroom with built in storage, walk-in frameless glass shower with ceiling rainhead. Spacious bedroom with window and closet with interior organizers. Extra wide balcony with west facing views to the CN Tower and beyond. Front loading en-suite washer & dryer. Very clever condo design and function! BONUS: High speed internet, window blinds and storage locker included. Tenant responsible for all utilities & is to obtain tenant insurance. No smoking of any kind and no pets preferred.
ExtrasStunning & sleek building with gorgeous lobby & 20,000 sq ft amenities including a roof top lounge, gym, BBQ patio & more. Live in the heart of the city steps to Yorkville, U of T, two subway stations, numerous shops and restaurants.
keller williams real estate associatesMLS® #C9380343
Amenities
Explore Neighbourhood
Similar Listings
Demographics
Based on the dissemination area as defined by Statistics Canada. A dissemination area contains, on average, approximately 200 – 400 households.
Price Trends
Maintenance Fees
Building Trends At 55C
Days on Strata
List vs Selling Price
Or in other words, the
Offer Competition
Turnover of Units
Property Value
Price Ranking
Sold Units
Rented Units
Best Value Rank
Appreciation Rank
Rental Yield
High Demand
Transaction Insights at 55 Charles Street
| Studio | 1 Bed | 1 Bed + Den | 2 Bed | 2 Bed + Den | 3 Bed | 3 Bed + Den | |
|---|---|---|---|---|---|---|---|
| Price Range | No Data | No Data | No Data | No Data | No Data | No Data | No Data |
| Avg. Cost Per Sqft | No Data | No Data | No Data | No Data | No Data | No Data | No Data |
| Price Range | $2,000 - $2,400 | $2,200 - $7,350 | $2,450 - $2,850 | $2,700 - $4,800 | $7,000 | $3,850 - $4,900 | $6,000 |
| Avg. Wait for Unit Availability | No Data | No Data | No Data | No Data | No Data | No Data | No Data |
| Avg. Wait for Unit Availability | 11 Days | 34 Days | 7 Days | 98 Days | No Data | 114 Days | No Data |
| Ratio of Units in Building | 9% | 33% | 18% | 28% | 1% | 13% | 1% |
Transactions vs Inventory
Total number of units listed and leased in Bay Street Corridor
