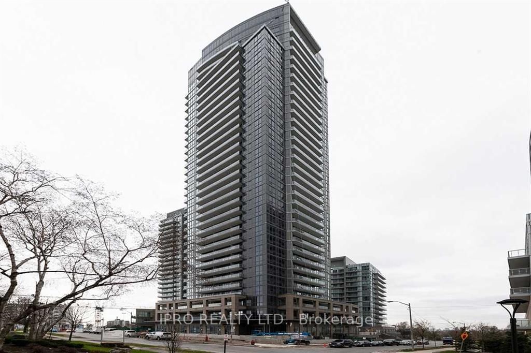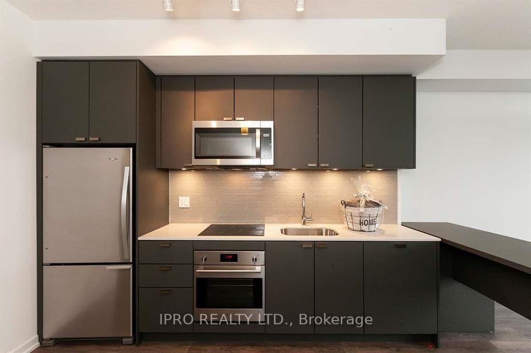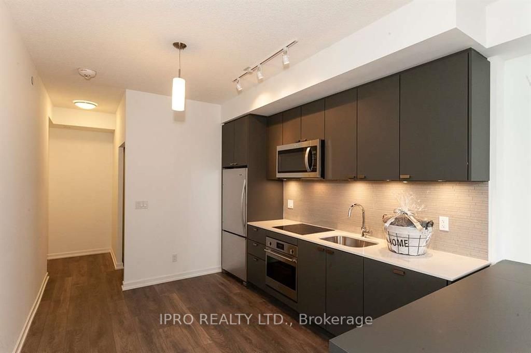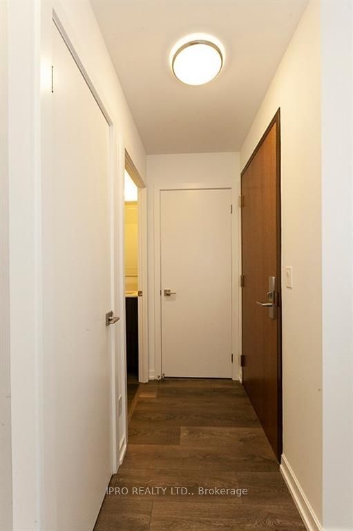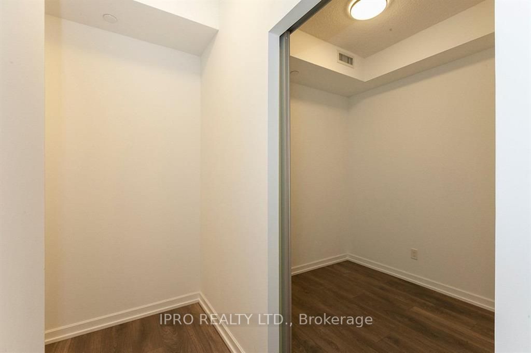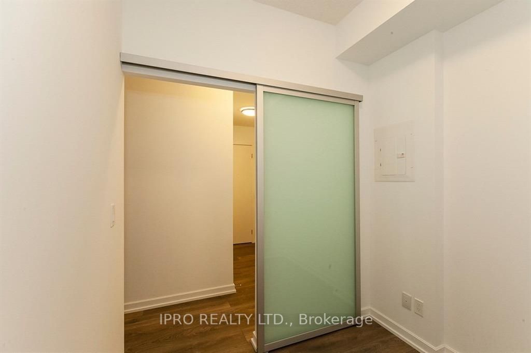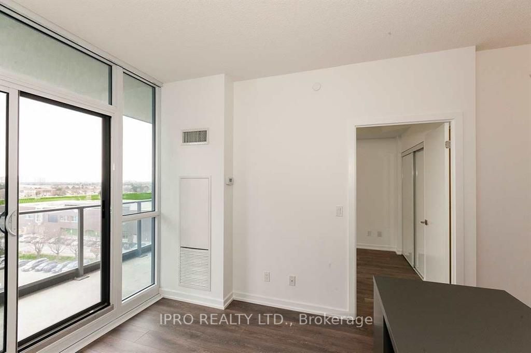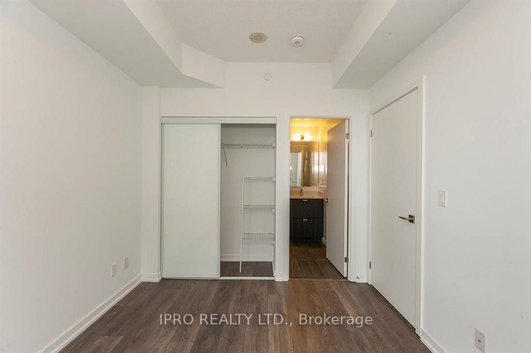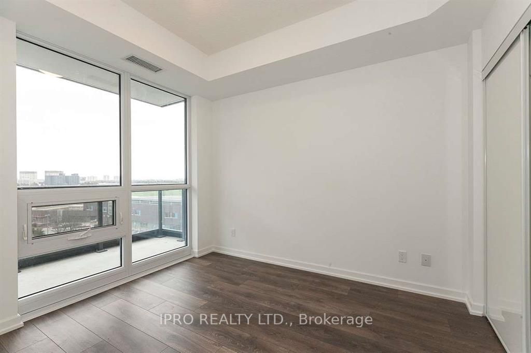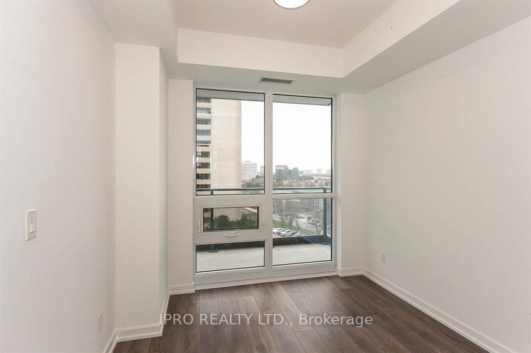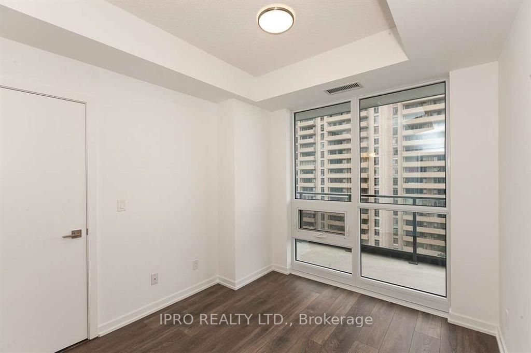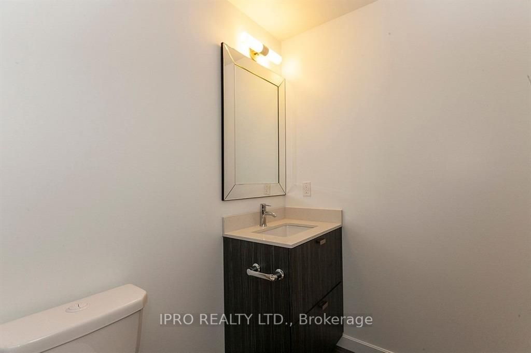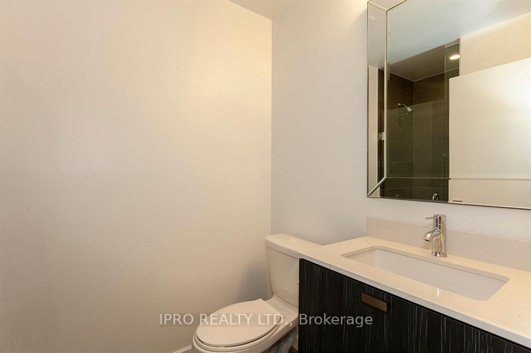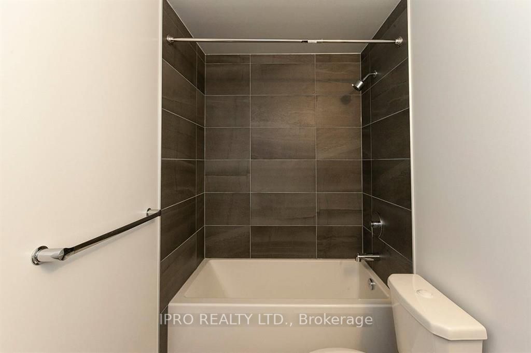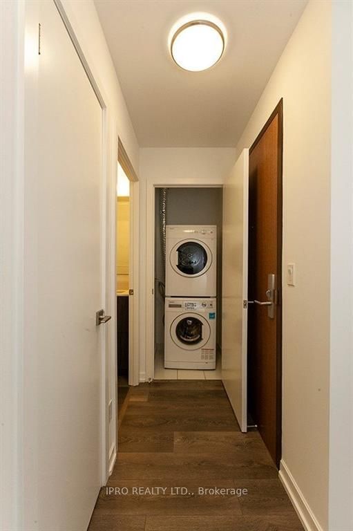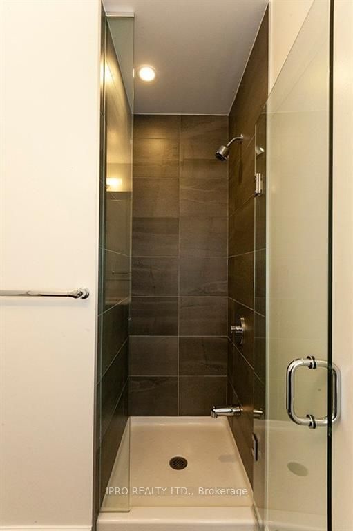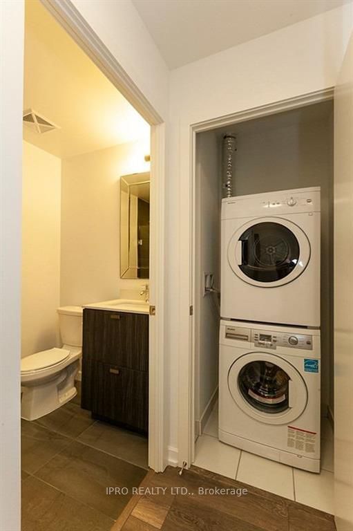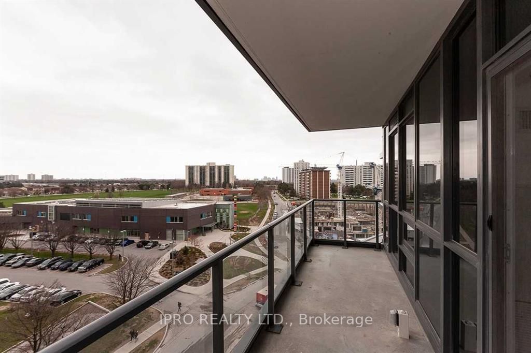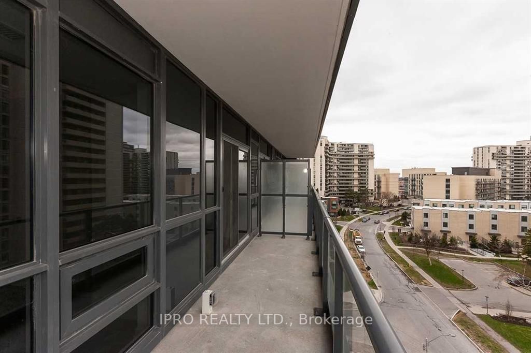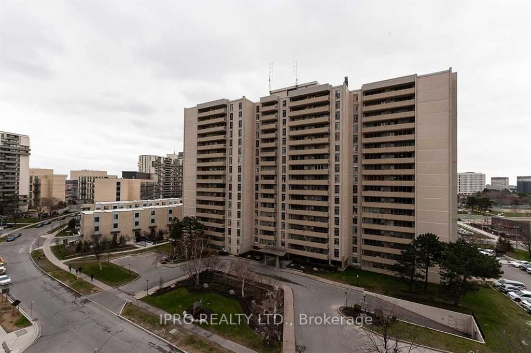701 - 56 Forest Manor Dr
Listing History
Unit Highlights
Utilities Included
Utility Type
- Air Conditioning
- Central Air
- Heat Source
- No Data
- Heating
- Forced Air
Room Dimensions
About this Listing
Excellent Location! 9' High Ceiling. Unblocked View. Excellent Layout. Modern Kitchen W/Quality Finishes. Master Bd Ensuite And Overlooks Balcony. Den Can Be Used As 2nd Br. Steps To Subways Station, Fairview Mall. Mins To 404 & 401. Close To Schools, Parks, Library. Indoor Pool, Party Room W/Access To Outdoor Patio, Fitness Room, Steam Room, Infrared Sauna. 24 Hr Concierge, Visitors Parking. Close To Everything!
ExtrasAll Electric Light Fixtures. Fridge, Cook Top Oven, Microwave & Fan, Dishwasher. Front Loading Washer & Dryer.
ipro realty ltd.MLS® #C10412615
Amenities
Explore Neighbourhood
Similar Listings
Demographics
Based on the dissemination area as defined by Statistics Canada. A dissemination area contains, on average, approximately 200 – 400 households.
Price Trends
Maintenance Fees
Building Trends At The Park Club of Emerald City Condos
Days on Strata
List vs Selling Price
Or in other words, the
Offer Competition
Turnover of Units
Property Value
Price Ranking
Sold Units
Rented Units
Best Value Rank
Appreciation Rank
Rental Yield
High Demand
Transaction Insights at 56 Forest Manor Road
| 1 Bed | 1 Bed + Den | 2 Bed | |
|---|---|---|---|
| Price Range | No Data | $530,000 - $650,000 | $710,000 - $753,000 |
| Avg. Cost Per Sqft | No Data | $982 | $979 |
| Price Range | $2,175 - $2,250 | $2,400 - $2,750 | $2,750 - $3,100 |
| Avg. Wait for Unit Availability | No Data | 25 Days | 42 Days |
| Avg. Wait for Unit Availability | 368 Days | 7 Days | 11 Days |
| Ratio of Units in Building | 2% | 65% | 35% |
Transactions vs Inventory
Total number of units listed and leased in Henry Farm
