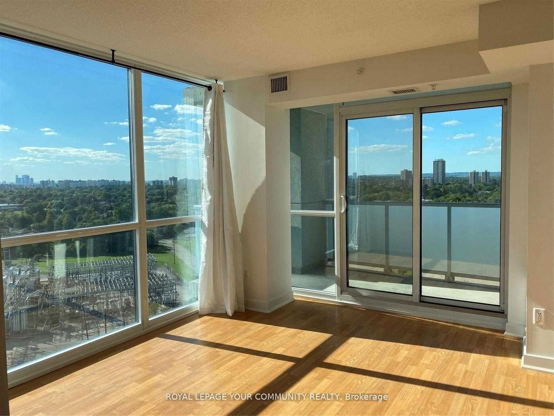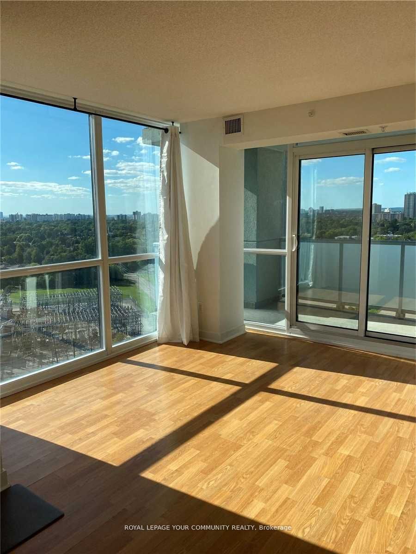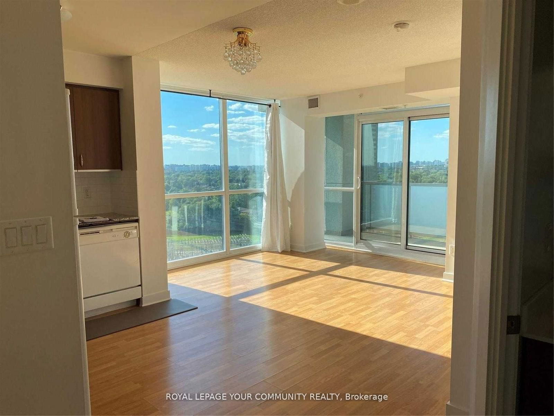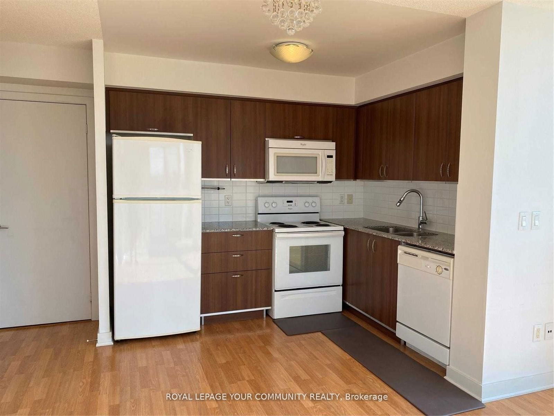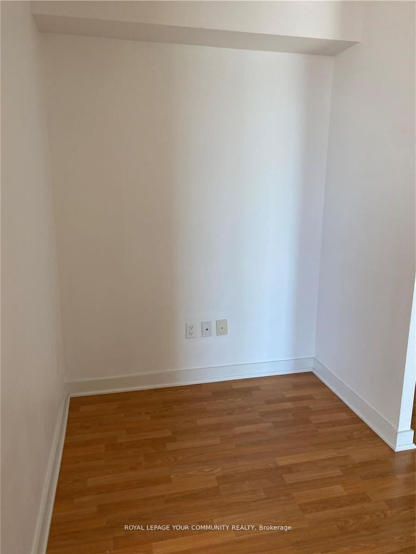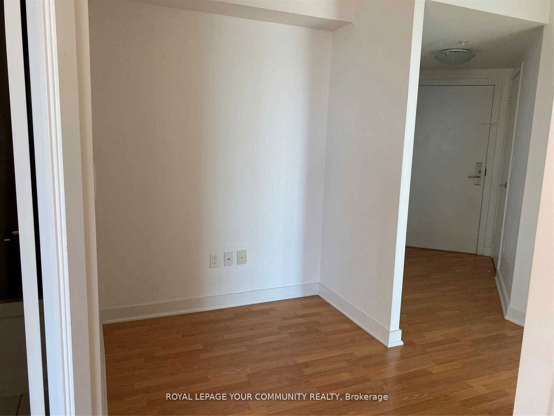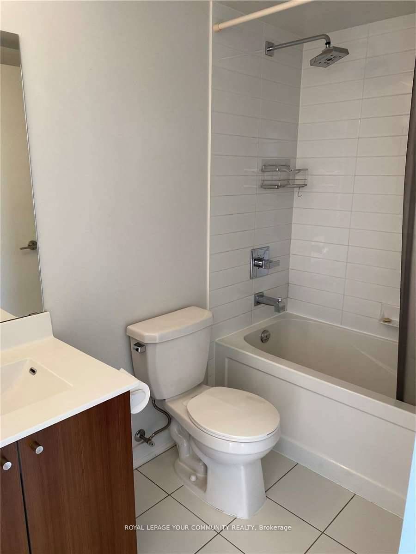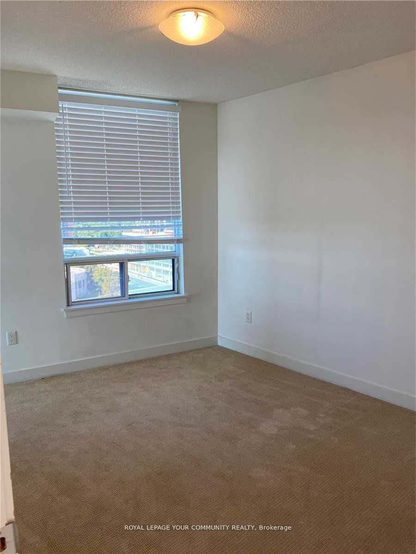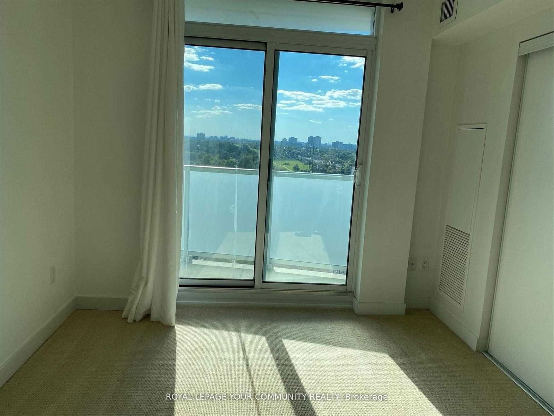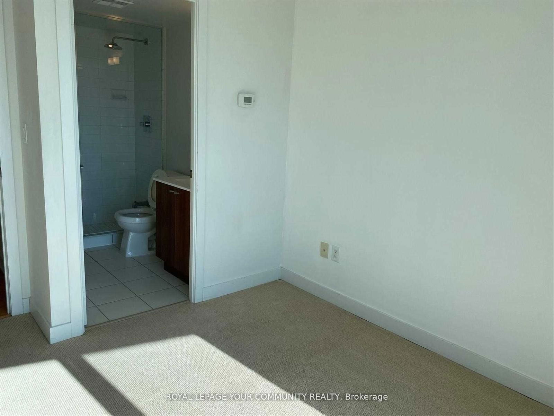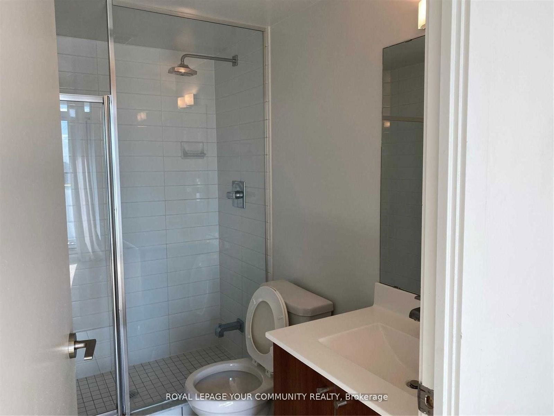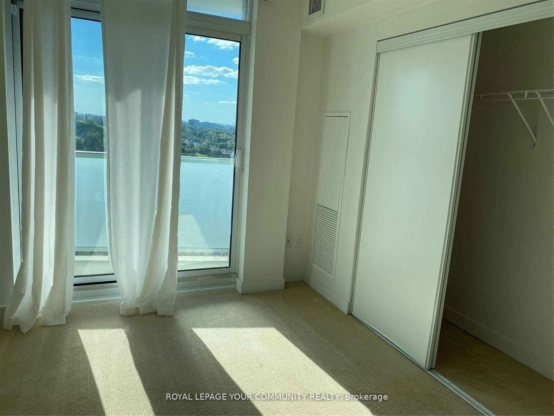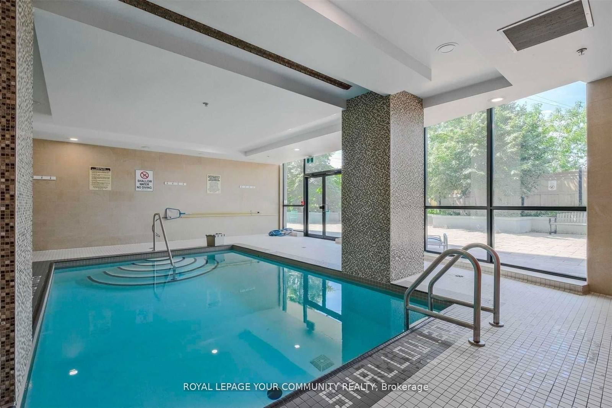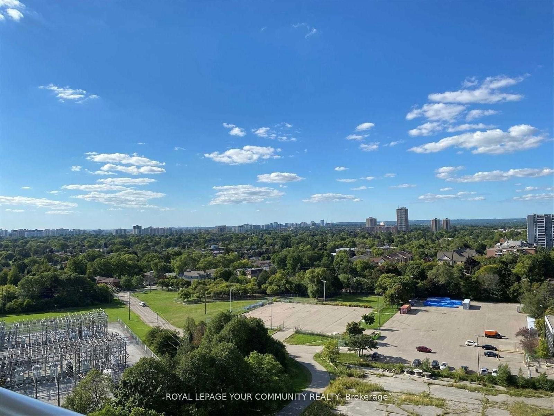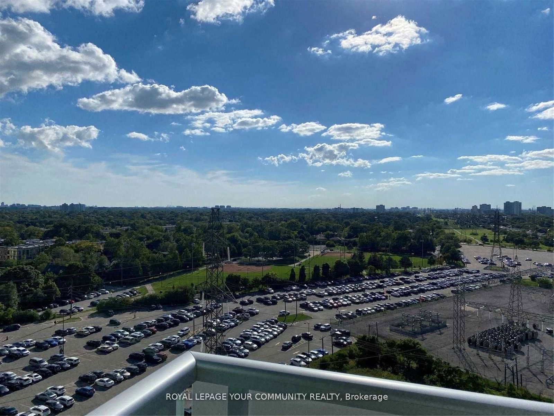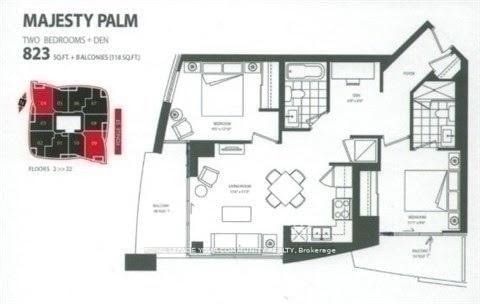1404 - 5740 Yonge St
Listing History
Unit Highlights
Utilities Included
Utility Type
- Air Conditioning
- Central Air
- Heat Source
- Gas
- Heating
- Forced Air
Room Dimensions
About this Listing
Welcome To The Palm Residences. This 2 Bedroom + Den Is Over 800 Sqft W/ 2 Full Bath & 2 Balconies. Sun Filled Living Space With Floor To Ceiling Windows & Unobstructed Views Overlooking Green Space! Split Layout Floorplan With Double Closets In Both Bedrooms. Fantastic Amenities Including Indoor Pool, Gym, Party Room, Boardroom & Visitor Parking. Locker And Parking Included. Steps From Finch Subway Station, Groceries, Shops & Restaurants
ExtrasFridge, Stove, Dishwasher, Microwave, Washer/Dryer, Window Coverings, All Electrical Light Fixtures.
royal lepage your community realtyMLS® #C10433304
Amenities
Explore Neighbourhood
Similar Listings
Demographics
Based on the dissemination area as defined by Statistics Canada. A dissemination area contains, on average, approximately 200 – 400 households.
Price Trends
Maintenance Fees
Building Trends At The Palm Residences
Days on Strata
List vs Selling Price
Offer Competition
Turnover of Units
Property Value
Price Ranking
Sold Units
Rented Units
Best Value Rank
Appreciation Rank
Rental Yield
High Demand
Transaction Insights at 5740 Yonge Street
| 1 Bed | 1 Bed + Den | 2 Bed | 2 Bed + Den | 3 Bed | |
|---|---|---|---|---|---|
| Price Range | No Data | $550,000 | $625,000 | $697,500 | No Data |
| Avg. Cost Per Sqft | No Data | $838 | $863 | $754 | No Data |
| Price Range | $2,200 - $2,400 | $2,400 - $2,500 | $2,600 - $3,150 | $3,000 - $3,100 | No Data |
| Avg. Wait for Unit Availability | 130 Days | 103 Days | 46 Days | 135 Days | No Data |
| Avg. Wait for Unit Availability | 50 Days | 37 Days | 19 Days | 54 Days | No Data |
| Ratio of Units in Building | 19% | 21% | 42% | 18% | 2% |
Transactions vs Inventory
Total number of units listed and leased in Newtonbrook
