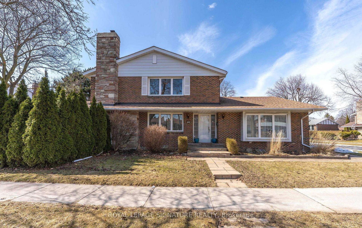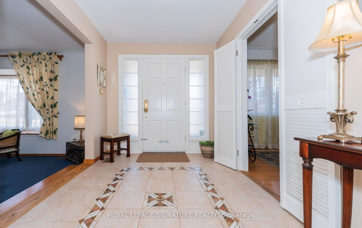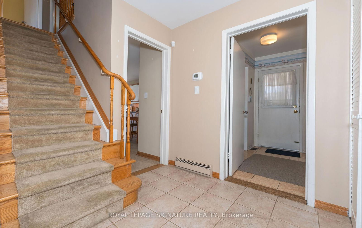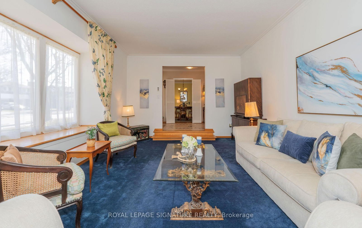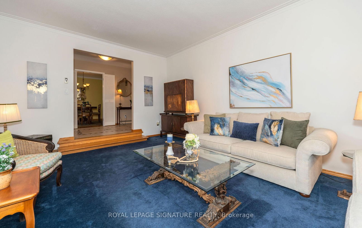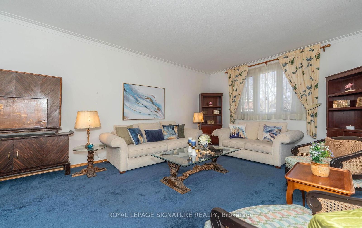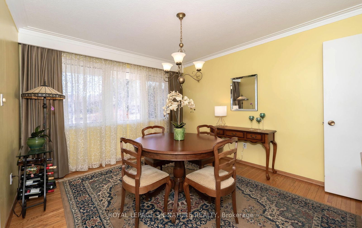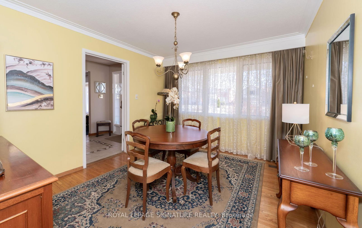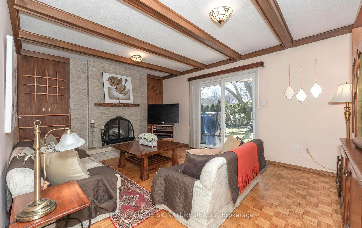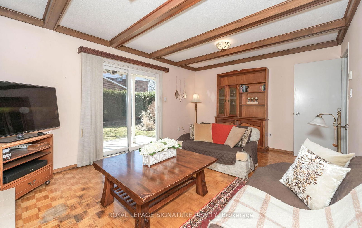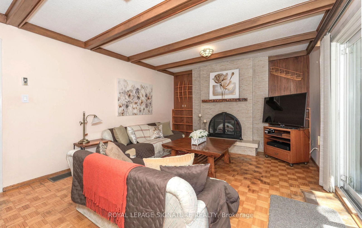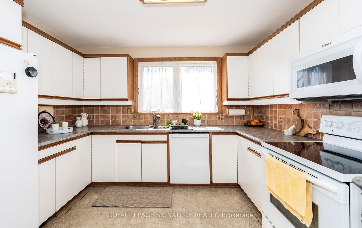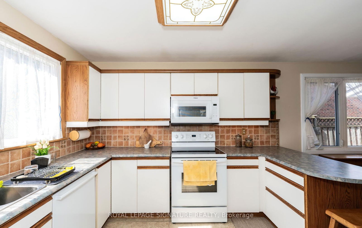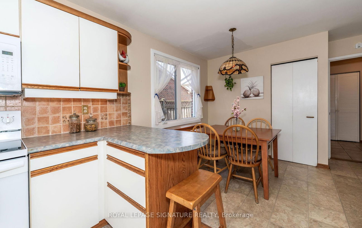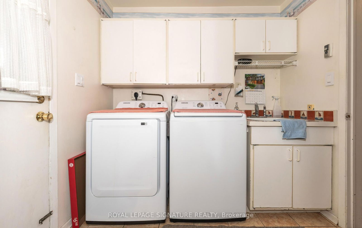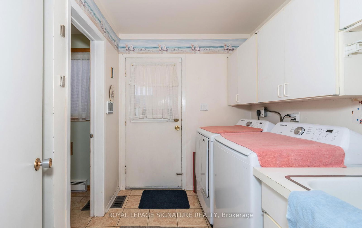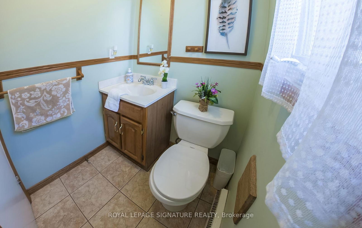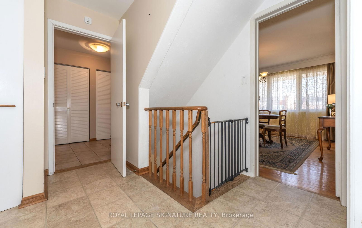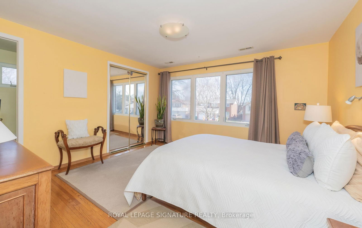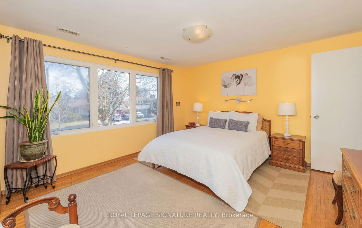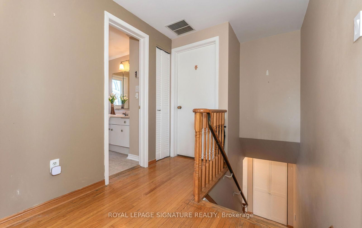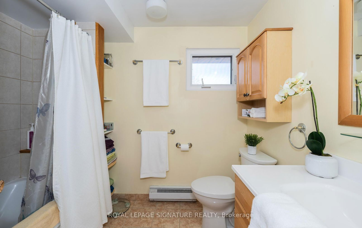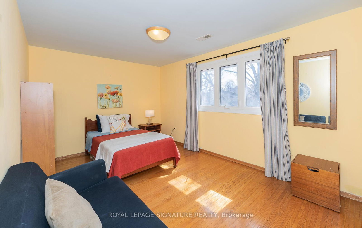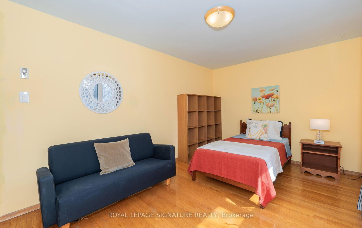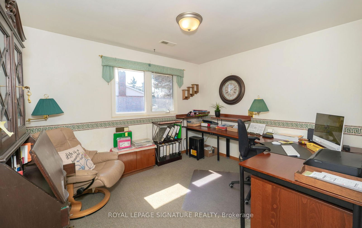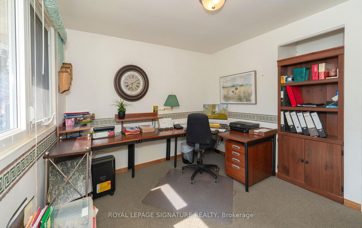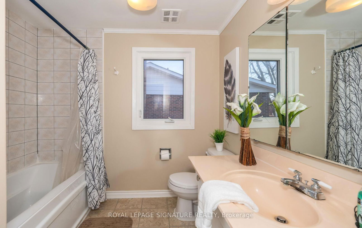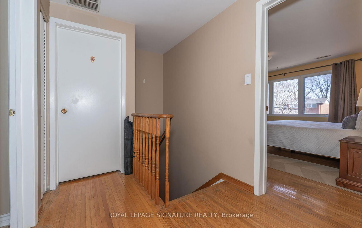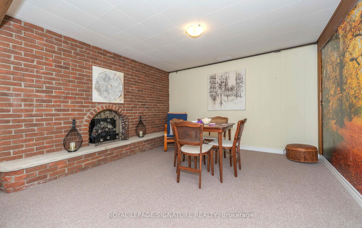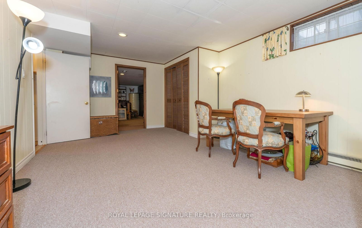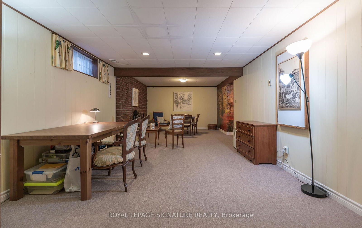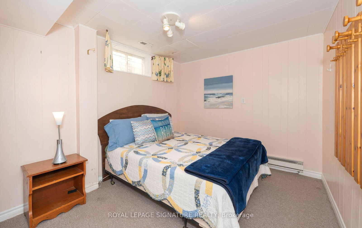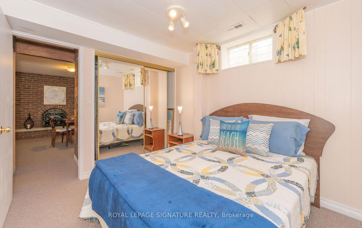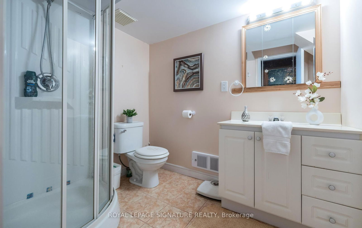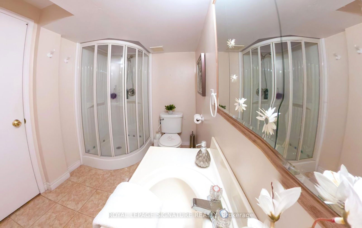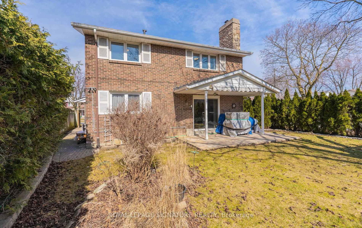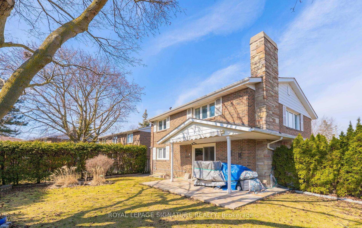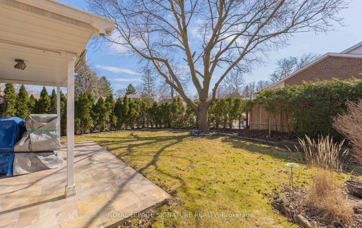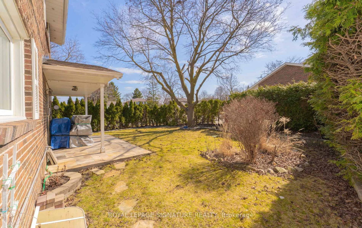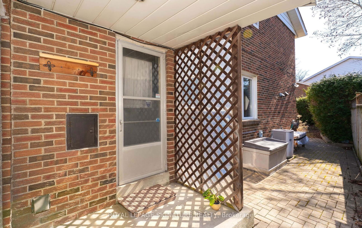588 Huntingwood Dr
Listing History
There are no past listings
Property Highlights
Ownership Type:
Freehold
Property Size:
2,000 - 2,500 SQFT
Driveway:
Private Double
Basement:
Full
Garage:
Attached
Taxes:
$5,837 (2024)
Fireplace:
Yes
Possession Date:
To Be Arranged
Laundry:
Main
About 588 Huntingwood Dr
WOW!! TWO LUCKY **88's** ONE OF THE LARGEST MODELS In The Subdivision & CURRENTLY ON THE MARKET FOR SALE** A Quality Sun Filled **Mcclintock **SOLID ALL BRICK BEAUTY! **Driveway Sides Onto ***QUIET KIMBERDALE CRES.**** NOT ON TO A BUSY ROAD**** 4 +1 BEDROOMS! 4 BATH'S (INCLUDING 4 PIECE ENSUITE & HUGE WALK-IN CLOSET) Gas Heating, 2 Fireplaces, Large Principal Rooms! Nestled In The **Highly **Sought After ** L'Amoreaux Family Neighbourhood! This BEAUTY Checks Off All The Boxes Of A MASSIVE HOME! Separate Sunken Living Room, Separate Dining Room, *Humongous Updated* Family Size Eat In Kitchen, Relax By Gas Fireplace In Main Floor Family Room W/Walk out To **PRIVATE** Patio For Summer Family BBQ's, The Convenience Of A Main Floor LAUNDRY ROOM! For The Growing Teen In The Family Or A Guest Suite In The Lower Level Is The 5TH LARGE BEDROOM Complete With A 3Pc Bath! An OVERSIZE Recreation Room Awaits With ANOTHER FIREPLACE, Grab The Popcorn For Family Fun & Movie Nights! ANOTHER ENORMOUS ROOM In The Lower Level Which Can Be Created Into Whatever Your Needs Can Imagine! Tons Of Storage, Workshop, Newer Driveway - 2018, Stone Pathway, Windows, Roof- 5-7 years, Furnace 5 years.CUSTOMIZE THIS FAMILY HOME! MAKE YOUR**DREAM HOME** WHY PAY FOR SOMEONE ELSE'S RENO'S THAT ARE NOT YOUR CHOICES*** Steps To Excellent Schools, TTC, Subway, Go Train, Fabulous Shopping, Restaurants, Many Parks, Golfing Minutes Away! 401, 404, 407, Dvp Easy Commute To Downtown, Many Young Families In The Area & Surrounded By Wonderful Neighbours! What's Not To Love! Don't Miss THIS ***ONE OF IT'S KIND & EXCEPTIONAL SIZE *** TONS & TONS OF VALUE & Total Privacy In The Amazing Backyard & Patio!!!! MOVE IN & ENJOY THIS SUMMER WITH ALL THIS MASSIVE FAMILY HOME HAS TO OFFER!
ExtrasFridge, Stove, B/In Dw, Washer, Dryer, GB&E, CAC, Brdlm Where Laid, Elf's, Window Coverings, Hwt-Owned,
royal lepage signature realtyMLS® #E12027694
Fees & Utilities
Utility Type
Air Conditioning
Heat Source
Heating
Property Details
- Type
- Detached
- Exterior
- Brick
- Style
- 2 Storey
- Central Vacuum
- No Data
- Basement
- Full
- Age
- No Data
Land
- Fronting On
- No Data
- Lot Frontage & Depth (FT)
- 50 x 110
- Lot Total (SQFT)
- 5,550
- Pool
- None
- Intersecting Streets
- Huntingwood/Just E Of Warden
Room Dimensions
Living (Main)
Sunken Room, Separate Room, Bay Window
Dining (Main)
Separate Room, hardwood floor, Picture Window
Kitchen (Main)
Family Size Kitchen, Updated, Pantry
Family (Main)
Fireplace, Walk-Out, hardwood floor
Laundry (Main)
2 Piece Bath, Side Door, Closet
Primary (2nd)
4 Piece Ensuite, hardwood floor, Walk-in Closet
2nd Bedroom (2nd)
Closet, Carpet, Window
3rd Bedroom (2nd)
hardwood floor, Closet, Window
4th Bedroom (2nd)
hardwood floor, Double Closet, Window
Rec (Lower)
Fireplace, 3 Piece Bath, Carpet
Similar Listings
Explore L'Amoreaux
Commute Calculator

Demographics
Based on the dissemination area as defined by Statistics Canada. A dissemination area contains, on average, approximately 200 – 400 households.
Sales Trends in L'Amoreaux
| House Type | Detached | Semi-Detached | Row Townhouse |
|---|---|---|---|
| Avg. Sales Availability | 6 Days | 19 Days | 44 Days |
| Sales Price Range | $1,000,000 - $1,740,000 | $910,000 - $1,196,000 | $960,000 - $1,125,000 |
| Avg. Rental Availability | 14 Days | 27 Days | 36 Days |
| Rental Price Range | $1,800 - $4,900 | $1,500 - $3,500 | $800 - $3,900 |
