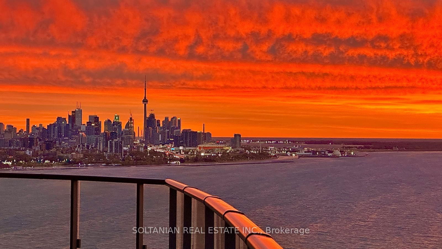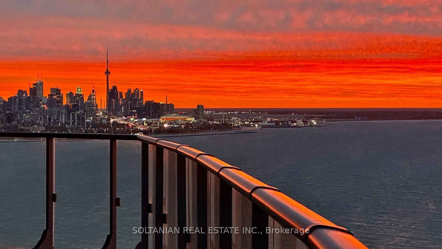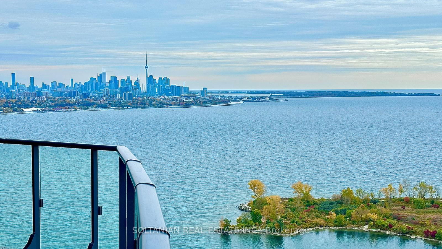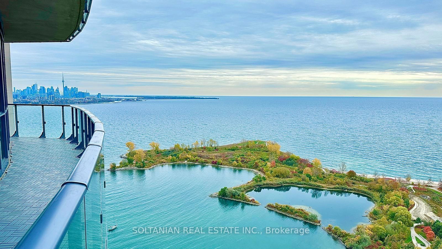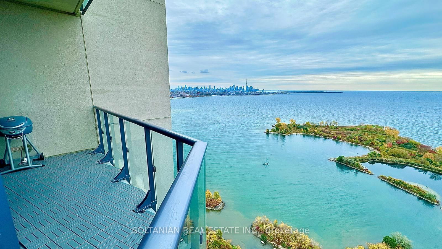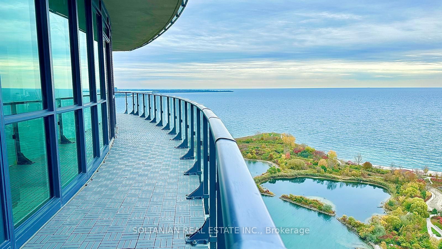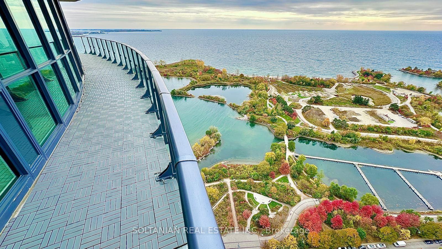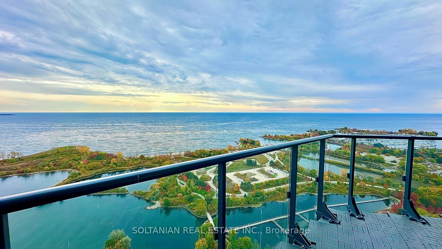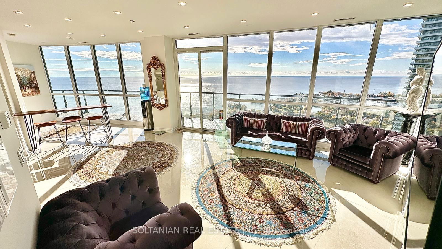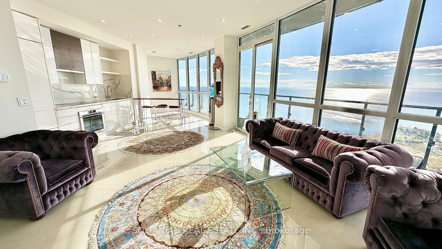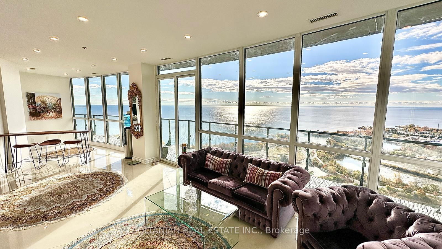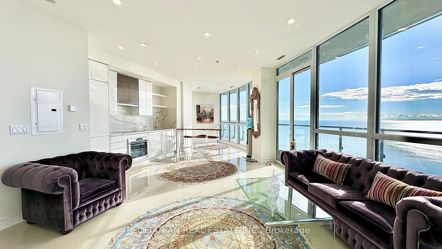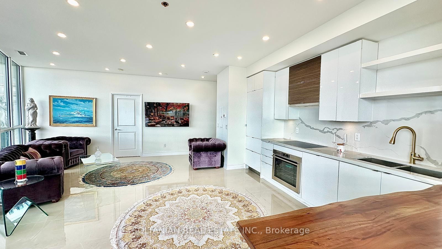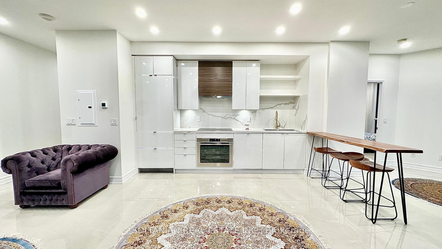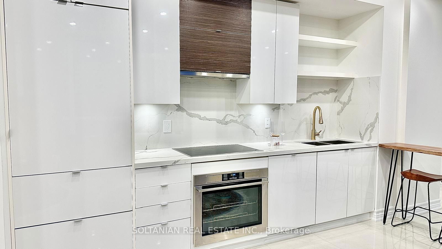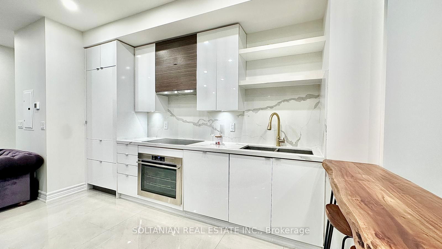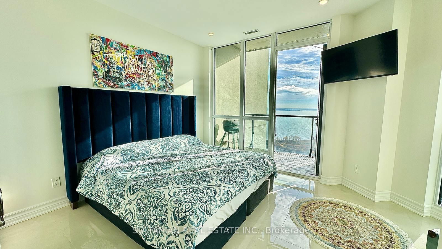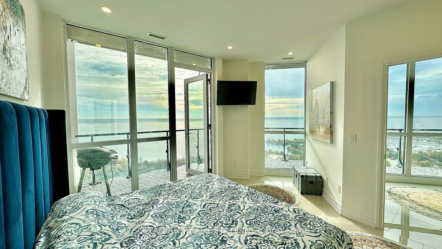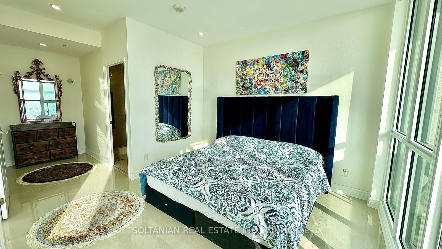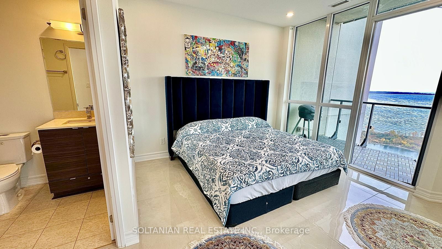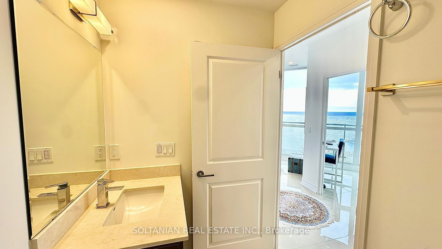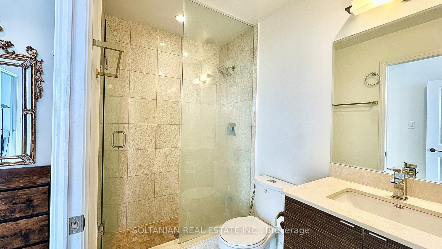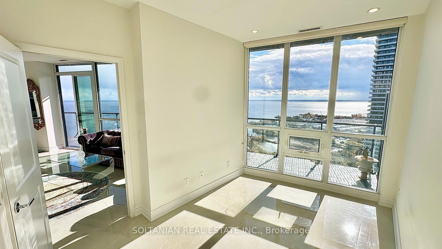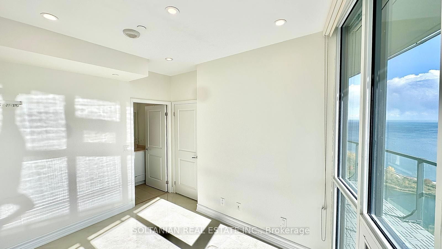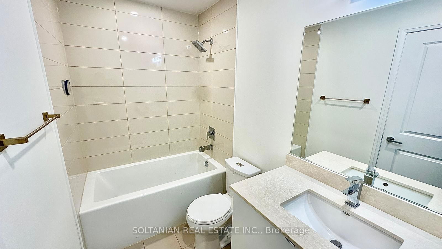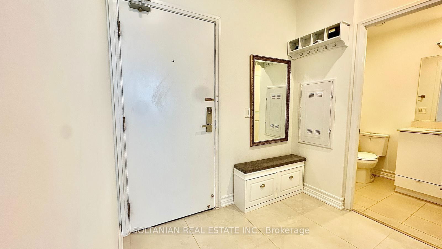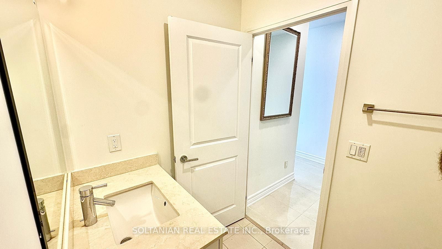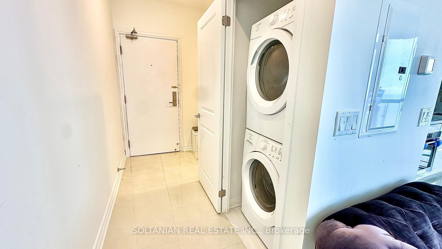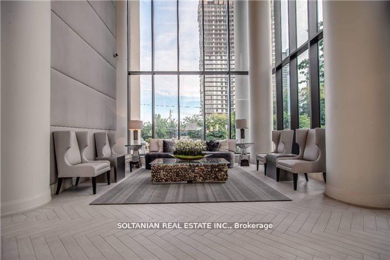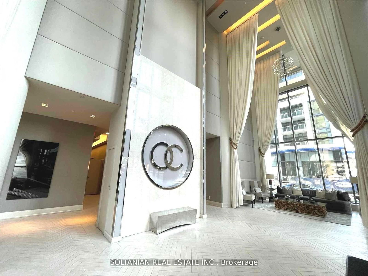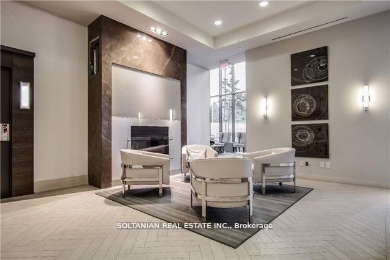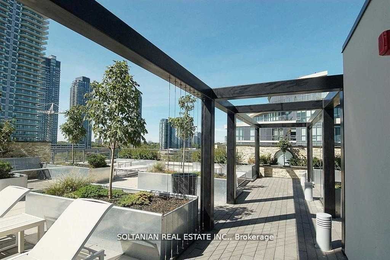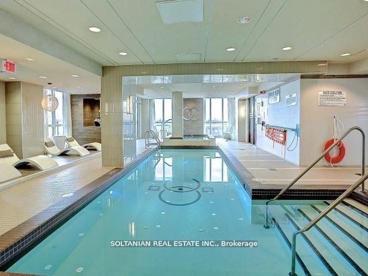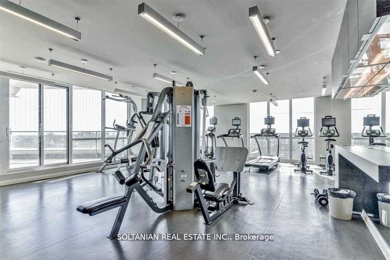Listing History
Unit Highlights
Maintenance Fees
Utility Type
- Air Conditioning
- Central Air
- Heat Source
- Gas
- Heating
- Forced Air
Room Dimensions
Room dimensions are not available for this listing.
About this Listing
Presenting the Ocean Club Condo ,an exclusive, rare open-concept luxury corner suite on the vibrant waterfront, boasting an unparalleled, unobstructed & uninterrupted panoramic view of Lake Ontario and the whole beautiful downtown Toronto's skyline. This fully renovated exceptional two-bedroom plus den residence features an exquisite wrap-around balcony, offering an impressive 500-square-foot terrace with stunning south, west, and east exposures. Experience high ceilings and an abundance of natural light through floor-to-ceiling, wall-to-wall windows, perfectly framing the lakes timeless beauty. Outfitted with top-of-the-line built-in appliances, this suite epitomises sophistication and modern elegance.Residents enjoy world-class amenities, including a dedicated concierge, state-of-the-art fitness centre, serene yoga facilities, an indoor saltwater pool, guest suites, and a rooftop terrace with captivating views. Ideally situated, mere steps from scenic walking trails, transit, the subway, and biking paths, this residence offers a seamless blend of tranquillity and urban access, surprisingly low maintenance fees for the neighbourhood further enhance its allure. The unit includes two premium parking spaces and a storage locker, ensuring convenience and security for the discerning homeowner.
ExtrasAll Electric Light Fixtures, Refrigerator, Stove Top, Microwave, Washer & Dryer, Internet. 1 Locker 2 Parking.
soltanian real estate inc.MLS® #W10420530
Amenities
Explore Neighbourhood
Similar Listings
Demographics
Based on the dissemination area as defined by Statistics Canada. A dissemination area contains, on average, approximately 200 – 400 households.
Price Trends
Maintenance Fees
Building Trends At Ocean Club Waterfront Condominiums
Days on Strata
List vs Selling Price
Offer Competition
Turnover of Units
Property Value
Price Ranking
Sold Units
Rented Units
Best Value Rank
Appreciation Rank
Rental Yield
High Demand
Transaction Insights at 59 Annie Craig Drive
| Studio | 1 Bed | 1 Bed + Den | 2 Bed | 2 Bed + Den | 3 Bed + Den | |
|---|---|---|---|---|---|---|
| Price Range | No Data | $500,000 - $646,000 | $555,000 - $650,000 | $760,000 - $1,170,000 | $720,000 - $770,000 | No Data |
| Avg. Cost Per Sqft | No Data | $1,021 | $851 | $1,090 | $1,012 | No Data |
| Price Range | $2,050 | $2,100 - $2,750 | $2,400 - $2,850 | $2,800 - $6,000 | $2,950 - $4,600 | No Data |
| Avg. Wait for Unit Availability | 242 Days | 23 Days | 45 Days | 32 Days | 70 Days | No Data |
| Avg. Wait for Unit Availability | 262 Days | 11 Days | 16 Days | 18 Days | 39 Days | 963 Days |
| Ratio of Units in Building | 2% | 36% | 25% | 25% | 14% | 1% |
Transactions vs Inventory
Total number of units listed and sold in Mimico
