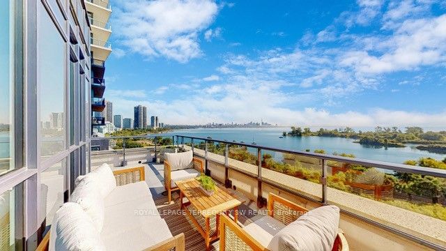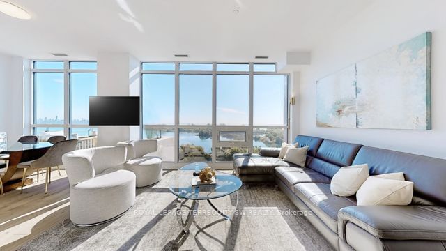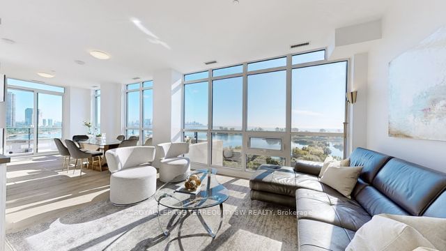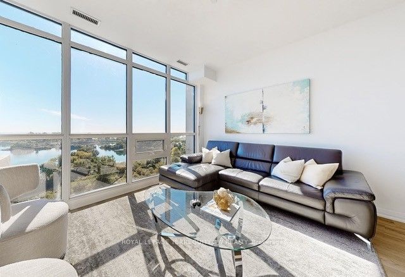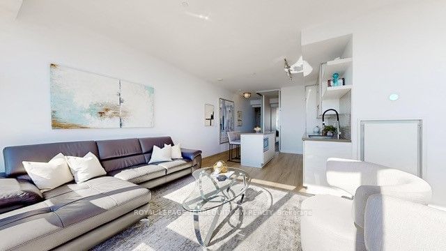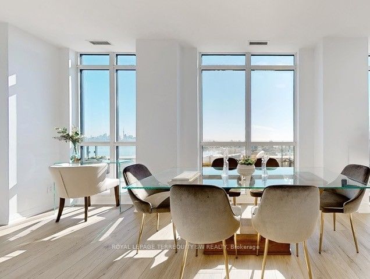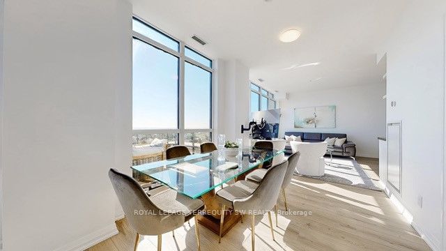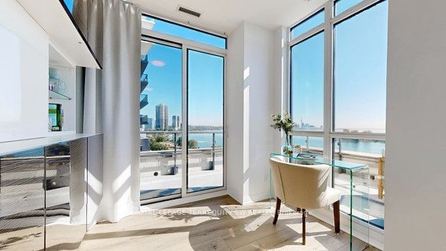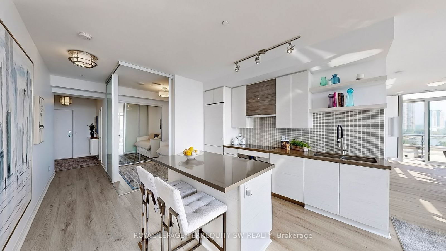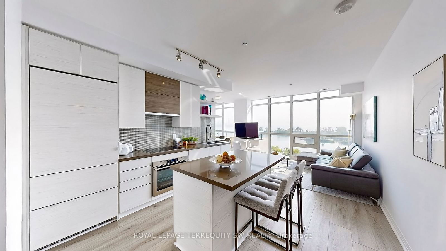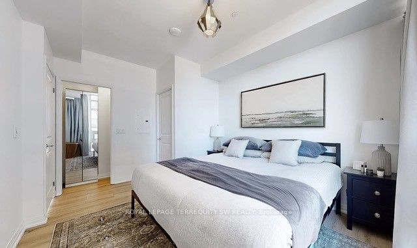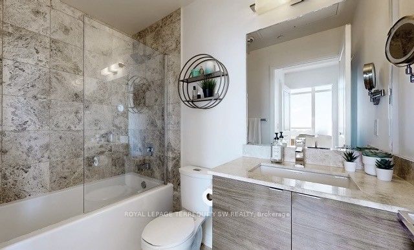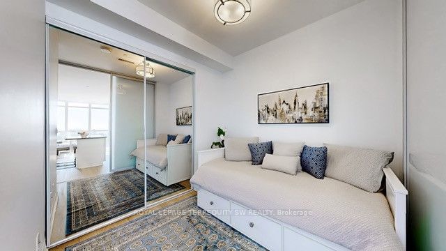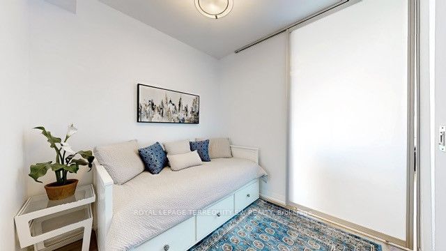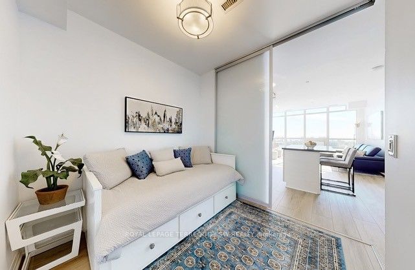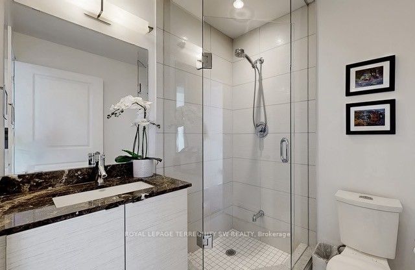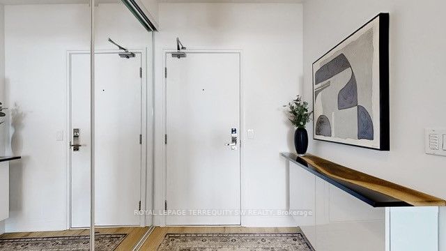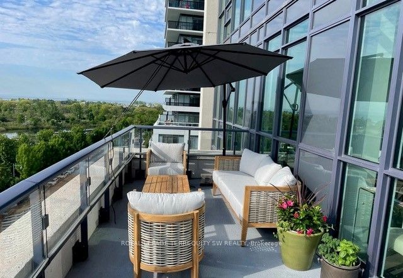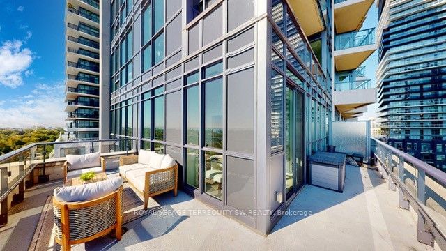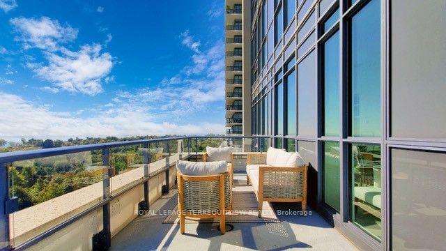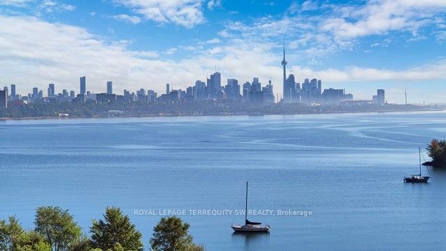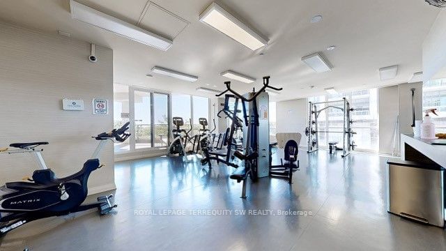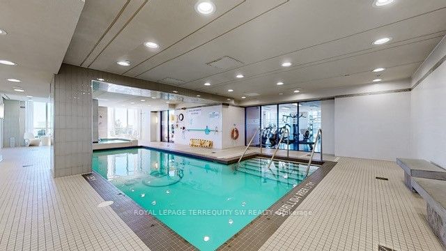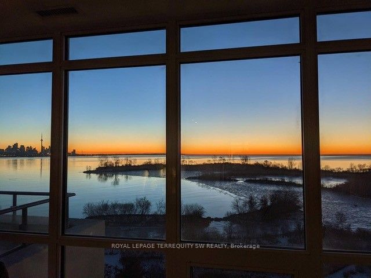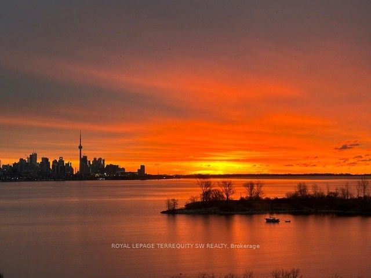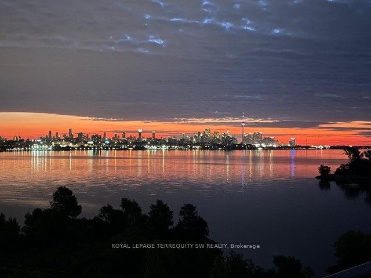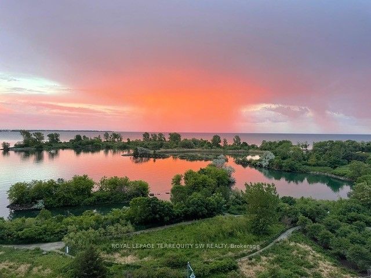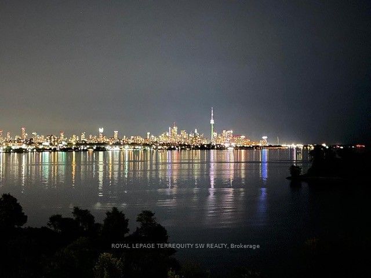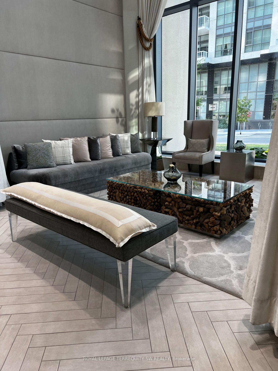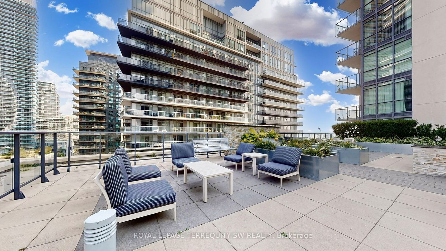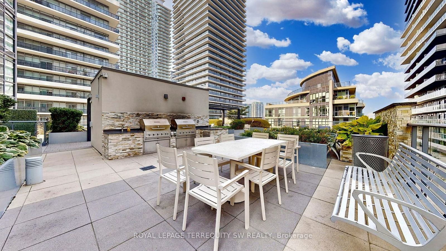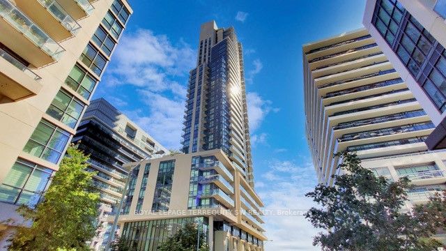Listing History
Unit Highlights
Maintenance Fees
Utility Type
- Air Conditioning
- Central Air
- Heat Source
- Gas
- Heating
- Forced Air
Room Dimensions
About this Listing
Welcome to luxury living at **The Ocean Club**, located at 59 Annie Craig Drive in Toronto's premier waterfront community. This beautifully renovated 2-bedroom, plus Den, 2-bathroom southeast-facing corner suite spans 1345 sq ft of living space including the expansive 350 sq ft. terrace offering a modern open-concept design and breathtaking views. Step into this stunning unit featuring 9-foot smooth ceilings, luxury flooring, and floor-to-ceiling windows of the Toronto skyline from every room. The gourmet kitchen is fully equipped with top-of-the line, paneled appliances, including a Liebherr fridge, AEG flat-top ceramic cooktop, wall mounted oven, and a convenient kitchen island with a built-in breakfast bar. The open living and dining area is ideal for entertaining. The primary bedroom offers a private retreat with a luxurious 4-piece ensuite, rainfall showerhead, and a walk-in closet with custom organizers. The second bedroom is located on the opposite end of the unit for added privacy and features mirrored double closets with built-ins. Complete with in-suite laundry and world-class amenities, including a BBQ terrace, fitness center, indoor pool, 24-hour concierge, and more, this condo is the epitome of waterfront living.
royal lepage terrequity sw realtyMLS® #W9474169
Amenities
Explore Neighbourhood
Similar Listings
Demographics
Based on the dissemination area as defined by Statistics Canada. A dissemination area contains, on average, approximately 200 – 400 households.
Price Trends
Maintenance Fees
Building Trends At Ocean Club Waterfront Condominiums
Days on Strata
List vs Selling Price
Offer Competition
Turnover of Units
Property Value
Price Ranking
Sold Units
Rented Units
Best Value Rank
Appreciation Rank
Rental Yield
High Demand
Transaction Insights at 59 Annie Craig Drive
| Studio | 1 Bed | 1 Bed + Den | 2 Bed | 2 Bed + Den | 3 Bed + Den | |
|---|---|---|---|---|---|---|
| Price Range | No Data | $500,000 - $646,000 | $555,000 - $650,000 | $760,000 - $1,170,000 | $720,000 - $770,000 | No Data |
| Avg. Cost Per Sqft | No Data | $1,021 | $851 | $1,090 | $1,012 | No Data |
| Price Range | $2,050 | $2,100 - $2,750 | $2,400 - $2,850 | $2,800 - $6,000 | $2,950 - $4,600 | No Data |
| Avg. Wait for Unit Availability | 242 Days | 23 Days | 45 Days | 32 Days | 70 Days | No Data |
| Avg. Wait for Unit Availability | 262 Days | 11 Days | 16 Days | 18 Days | 39 Days | 963 Days |
| Ratio of Units in Building | 2% | 36% | 25% | 25% | 14% | 1% |
Transactions vs Inventory
Total number of units listed and sold in Mimico
