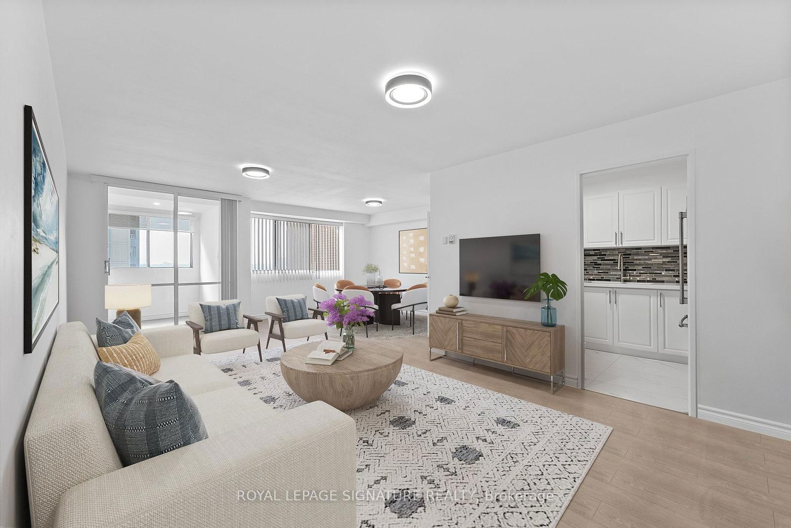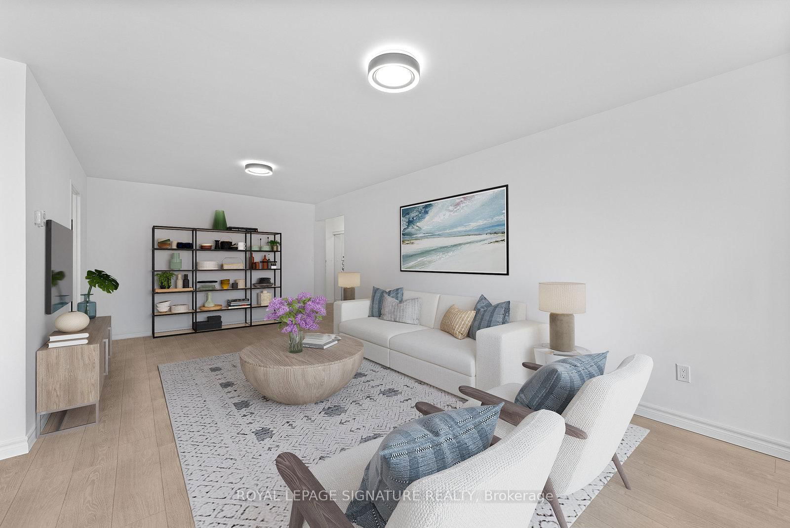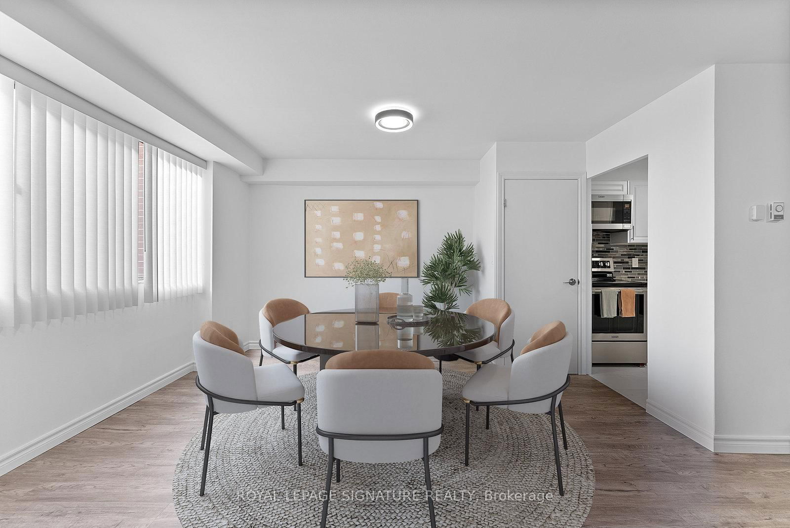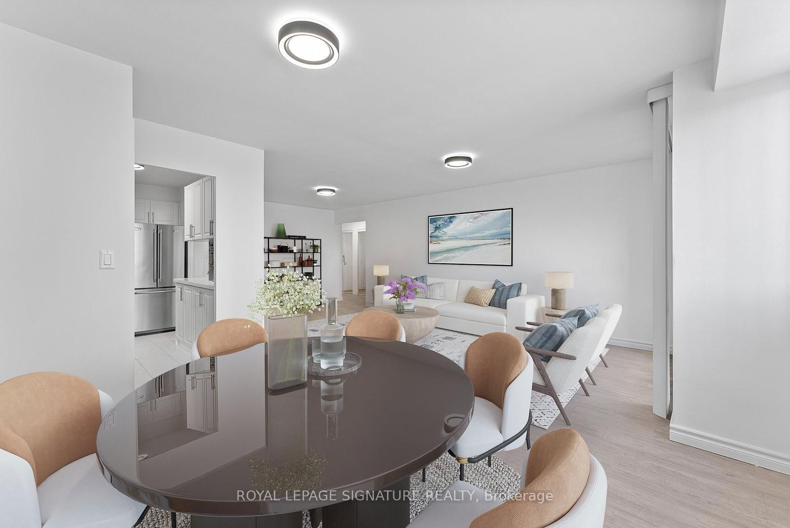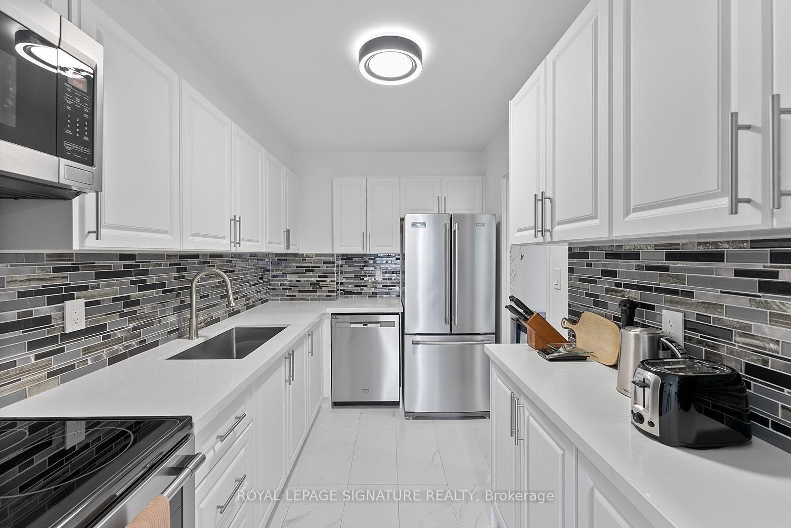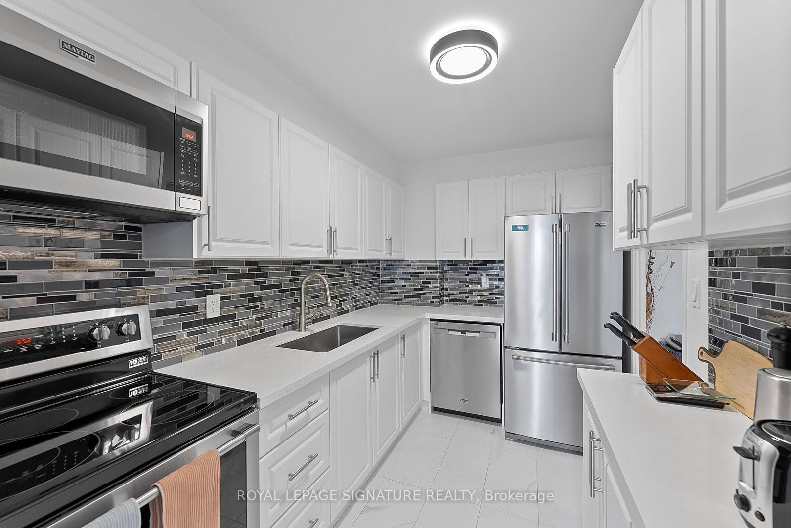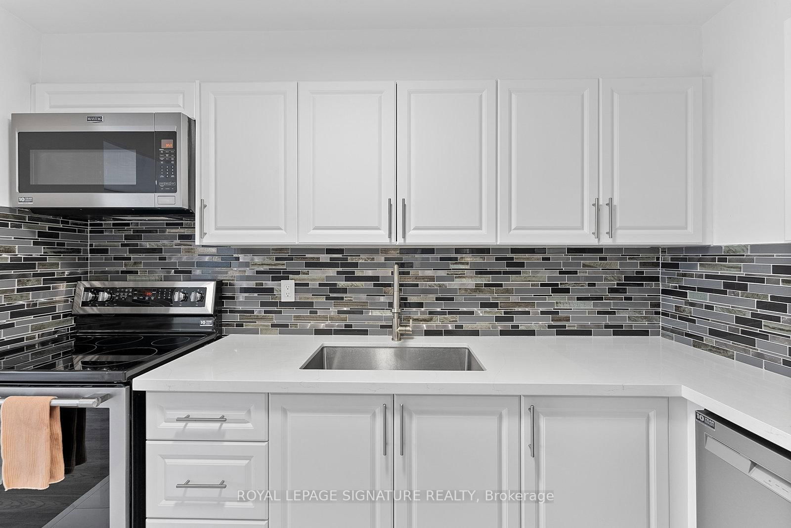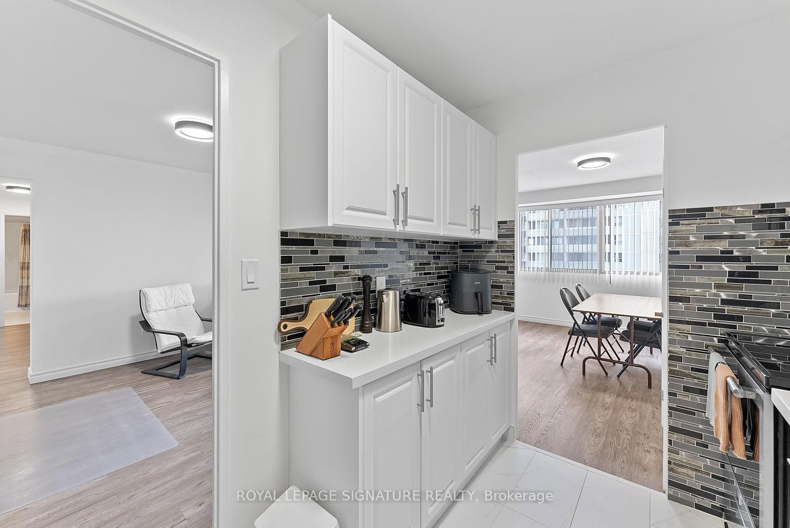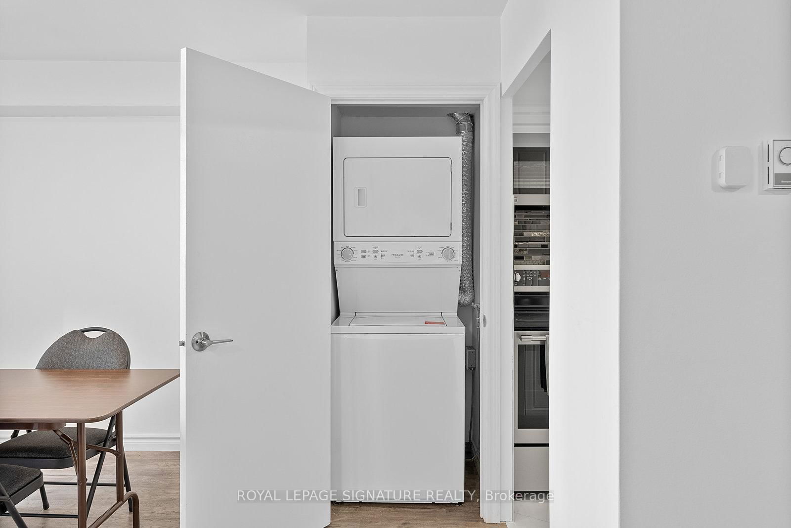1806 - 3 Massey Sq
Listing History
Unit Highlights
Property Type:
Condo
Maintenance Fees:
$837/mth
Taxes:
$1,202 (2024)
Cost Per Sqft:
$538/sqft
Outdoor Space:
Enclosed/Solarium
Locker:
Ensuite
Exposure:
North West
Possession Date:
Flexible
Laundry:
Main
Amenities
About this Listing
Welcome to this stunning, FULLY renovated 2-bedroom + den condo at 3 Massey Square! This bright and spacious unit includes an enclosed balcony that doubles as a solarium, perfect for relaxing or entertaining. The modern kitchen boasts sleek stainless steel appliances, and a stylish backsplash. Designed with ample storage in mind, the condo includes large closets throughtout and a spacious in-unit locker. Enjoy the convenience of ensuite laundry, making day-to-day chores effortless. The den adds flexibility to the layout and can be used as a home office or a dedicated dining room to suit any lifestyle. Outdated AC window unit has been removed for a cleaner, modern look. A convenient wall plug-in AC unit is now used, and with all utilities included in the maintenance fees, you can enjoy worry-free comfort without concern for energy usage! An exclusive Parking spot is available for rent with the building. The building is equipped with premium amenities including a gym, indoor swimming pool, sauna, tennis and basketball courts, and 24-hour security service. This condo is situated just steps from schools, daycare, clinics, Victoria Park Subway Station, parks, shopping plazas, libraries, and more, this location offers unmatched accessibility. Only 20 minutes from downtown Toronto don't miss this incredible opportunity!
ExtrasWasher, Dryer, Dishwasher, Stove, Fridge, Range-hood Microwave, Window Coverings, ELF's.
royal lepage signature realtyMLS® #E12023691
Fees & Utilities
Maintenance Fees
Utility Type
Air Conditioning
Heat Source
Heating
Room Dimensions
Living
Vinyl Floor, Combined with Dining
Dining
L-Shaped Room, Combined with Living
Kitchen
Open Concept
Primary
Vaulted Ceiling, Double Closet
2nd Bedroom
Vinyl Floor, Closet
Solarium
Vinyl Floor, Nw View
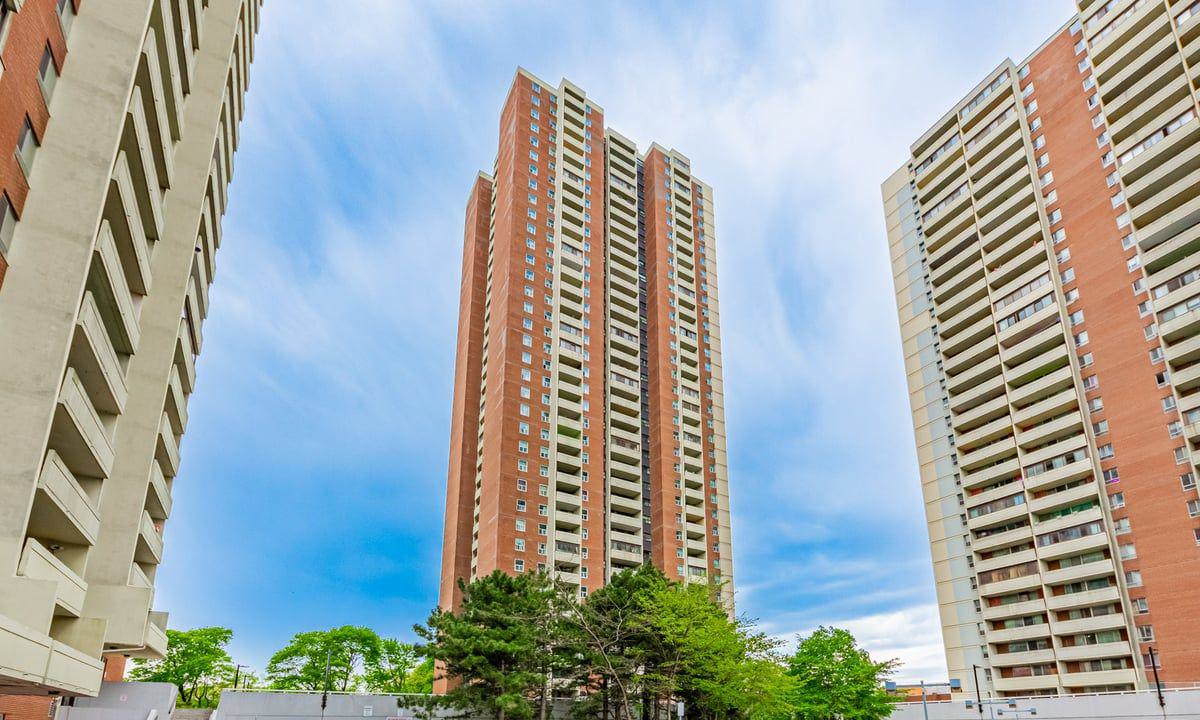
Building Spotlight
Similar Listings
Explore Crescent Town
Commute Calculator

Demographics
Based on the dissemination area as defined by Statistics Canada. A dissemination area contains, on average, approximately 200 – 400 households.
Building Trends At Crescent Town Condos
Days on Strata
List vs Selling Price
Offer Competition
Turnover of Units
Property Value
Price Ranking
Sold Units
Rented Units
Best Value Rank
Appreciation Rank
Rental Yield
High Demand
Market Insights
Transaction Insights at Crescent Town Condos
| 1 Bed | 1 Bed + Den | 2 Bed | 2 Bed + Den | 3 Bed | 3 Bed + Den | |
|---|---|---|---|---|---|---|
| Price Range | $330,000 - $434,000 | $365,000 - $415,000 | $440,000 - $510,000 | $459,000 - $495,000 | $530,000 - $734,800 | $560,000 |
| Avg. Cost Per Sqft | $528 | $541 | $489 | $475 | $526 | $454 |
| Price Range | $1,950 - $2,200 | No Data | $2,700 - $2,750 | No Data | No Data | No Data |
| Avg. Wait for Unit Availability | 14 Days | 201 Days | 8 Days | 57 Days | 34 Days | 324 Days |
| Avg. Wait for Unit Availability | 72 Days | 252 Days | 48 Days | 348 Days | 262 Days | No Data |
| Ratio of Units in Building | 26% | 2% | 50% | 6% | 16% | 3% |
Market Inventory
Total number of units listed and sold in Crescent Town
