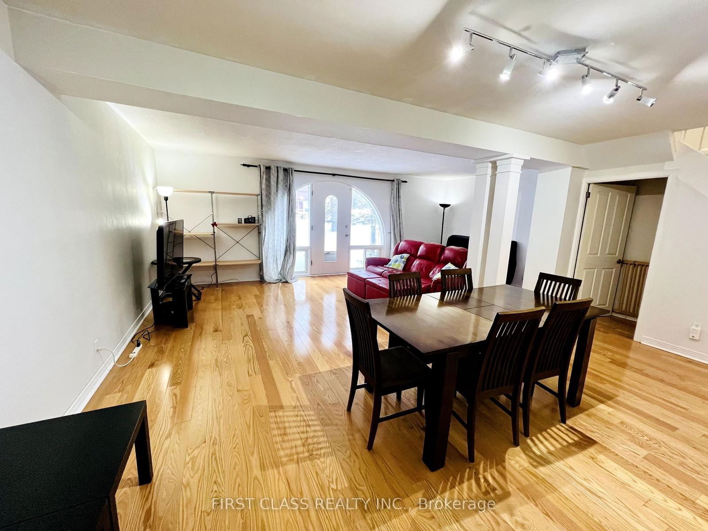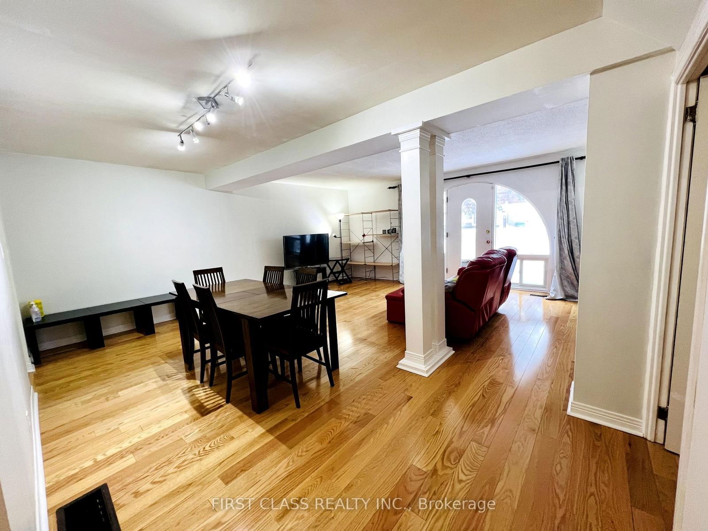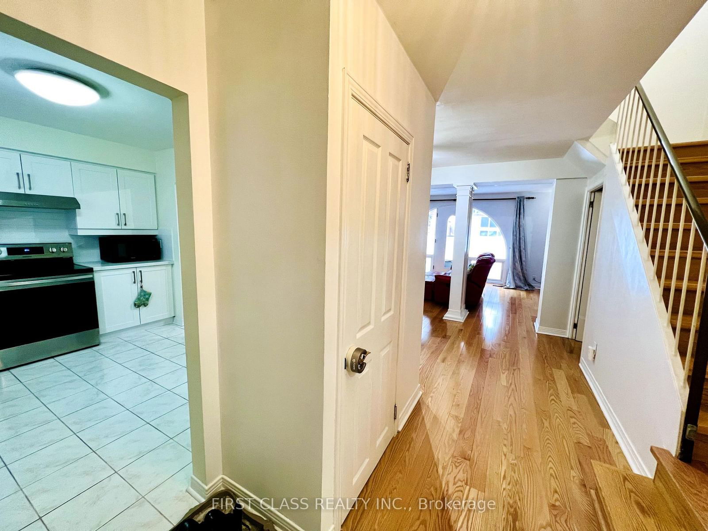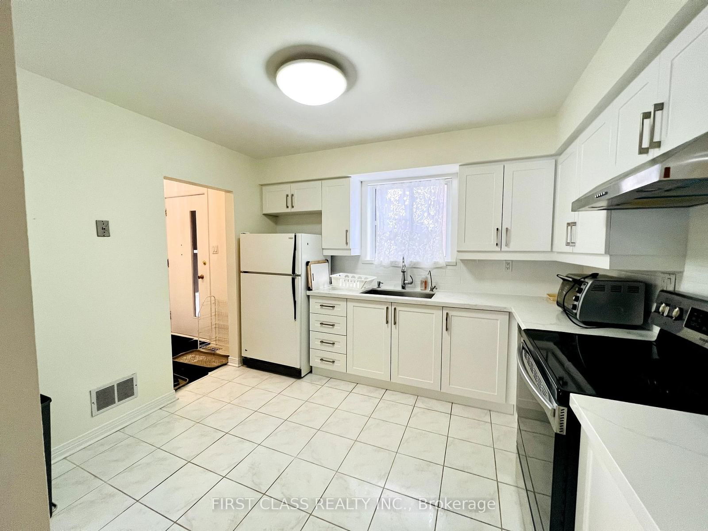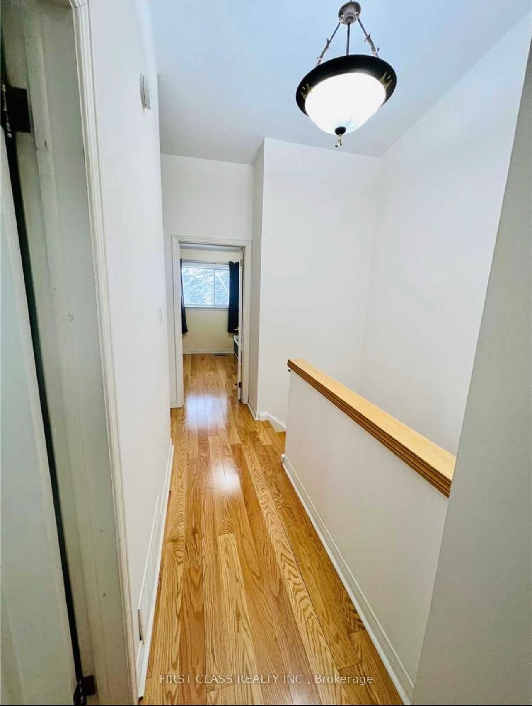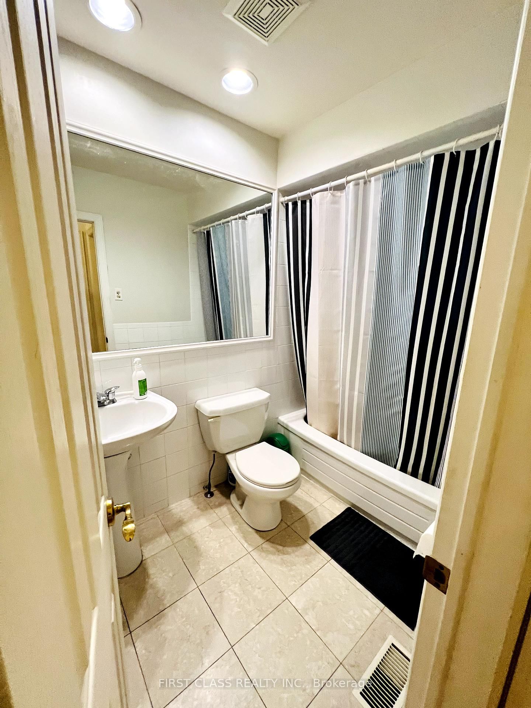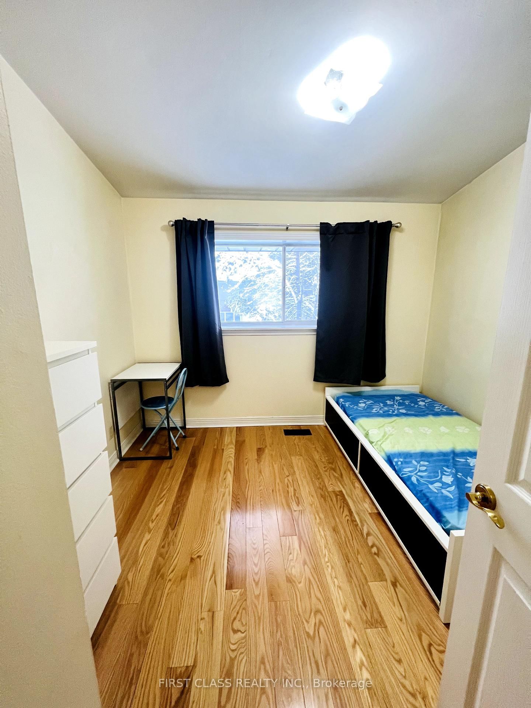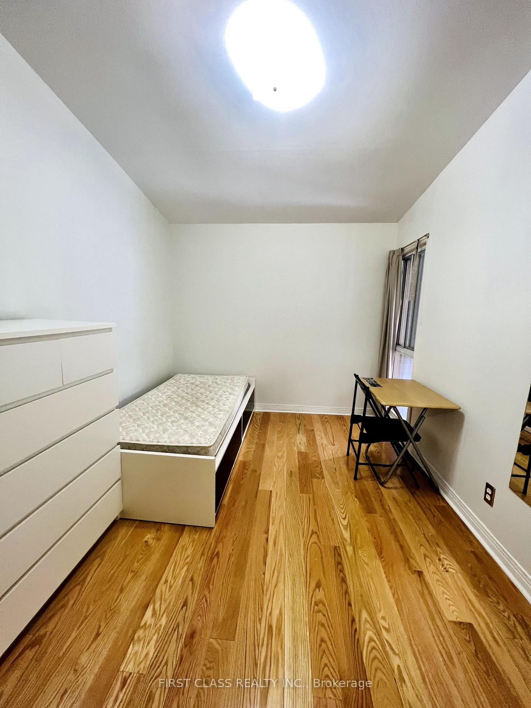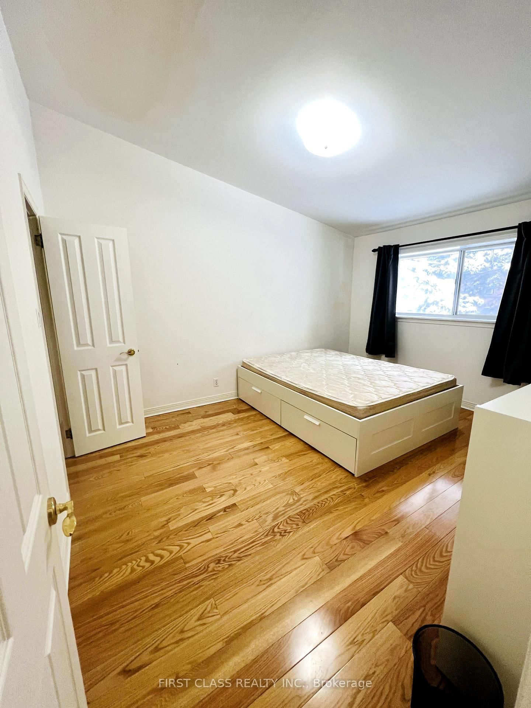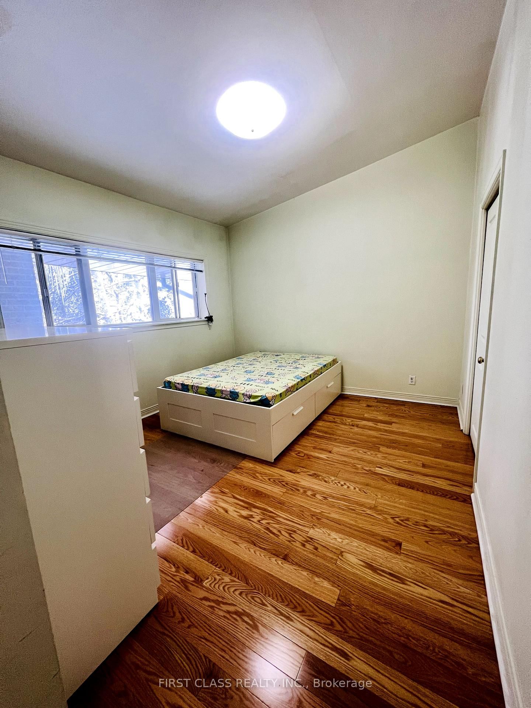33 - 10 Esterbrooke Ave
Listing History
Unit Highlights
Ownership Type:
Condominium
Property Type:
Townhouse
Possession Date:
May 1, 2025
Lease Term:
1 Year
Utilities Included:
No
Outdoor Space:
None
Furnished:
Partially
Exposure:
South
Locker:
None
Amenities
About this Listing
Nestled in one of the most desirable and highly sought-after neighborhoods, this immaculate townhome is perfect for professionals, young couples, or growing families. Freshly painted and meticulously maintained, it boasts a bright and spacious open-concept living area designed for both comfort and style. With four generously sized bedrooms, theres plenty of room to create lasting memories. Nestled in one of the most desirable and highly sought-after neighborhoods, this immaculate townhome is perfect for professionals, young couples, or growing families. Freshly painted and meticulously maintained, it boasts a bright and spacious open-concept living area designed for both comfort and style. With four generously sized bedrooms, theres plenty of room to create lasting memories.Located in a safe and convenient community, youll enjoy unparalleled access to top-rated schools, lush parks, and essential amenities. Just a short walk to the subway station, Fairview Mall, and with easy access to Highway 401 and the DVP, commuting and shopping have never been more effortless.This is more than just a homeits a lifestyle of convenience, comfort, and opportunity. Dont miss your chance to experience the best of urban living in a vibrant and family-friendly neighborhood!Located in a safe and convenient community, youll enjoy unparalleled access to top-rated schools, lush parks, and essential amenities. Just a short walk to the subway station, Fairview Mall, and with easy access to Highway 401 and the DVP, commuting and shopping have never been more effortless.This is more than just a homeits a lifestyle of convenience, comfort, and opportunity. Dont miss your chance to experience the best of urban living in a vibrant and family-friendly neighborhood!
first class realty inc.MLS® #C11992598
Fees & Utilities
Utilities Included
Utility Type
Air Conditioning
Heat Source
Heating
Room dimensions are not available for this listing.

Building Spotlight
Similar Listings
Explore Don Valley Village
Commute Calculator

Demographics
Based on the dissemination area as defined by Statistics Canada. A dissemination area contains, on average, approximately 200 – 400 households.
Building Trends At Spanish Villas Townhomes
Days on Strata
List vs Selling Price
Offer Competition
Turnover of Units
Property Value
Price Ranking
Sold Units
Rented Units
Best Value Rank
Appreciation Rank
Rental Yield
High Demand
Market Insights
Transaction Insights at Spanish Villas Townhomes
| 1 Bed | 1 Bed + Den | 2 Bed | 2 Bed + Den | 3 Bed | 3 Bed + Den | |
|---|---|---|---|---|---|---|
| Price Range | No Data | No Data | $570,464 - $655,000 | No Data | No Data | No Data |
| Avg. Cost Per Sqft | No Data | No Data | $589 | No Data | No Data | No Data |
| Price Range | No Data | No Data | No Data | No Data | $3,050 | No Data |
| Avg. Wait for Unit Availability | No Data | No Data | 411 Days | No Data | 163 Days | 198 Days |
| Avg. Wait for Unit Availability | No Data | No Data | No Data | No Data | 1654 Days | 458 Days |
| Ratio of Units in Building | 2% | 2% | 16% | 3% | 33% | 47% |
Market Inventory
Total number of units listed and leased in Don Valley Village
