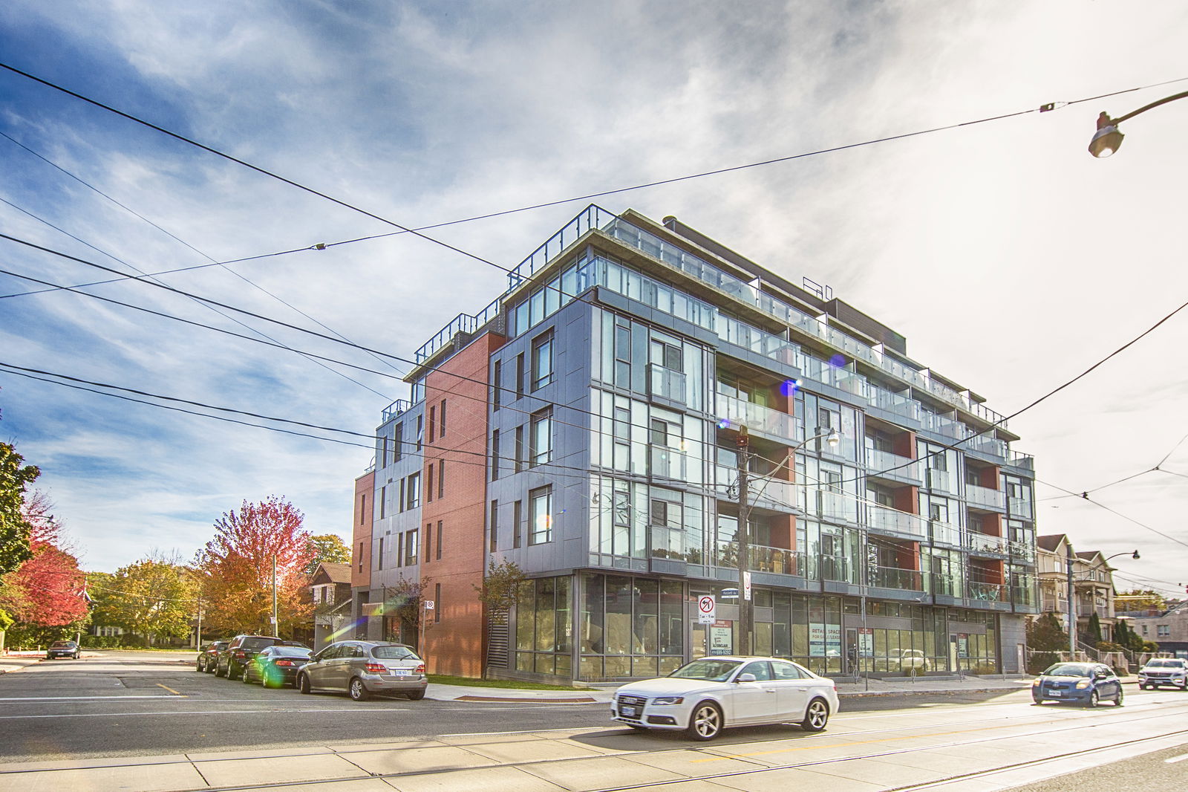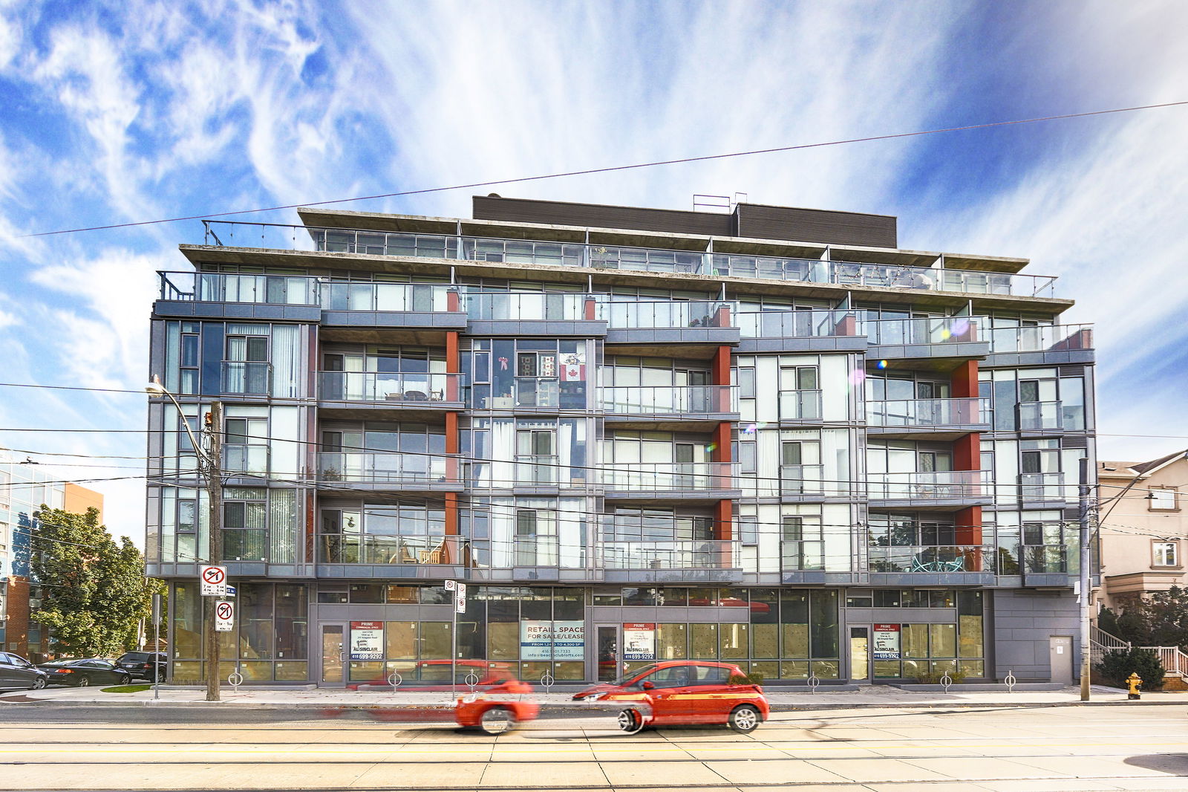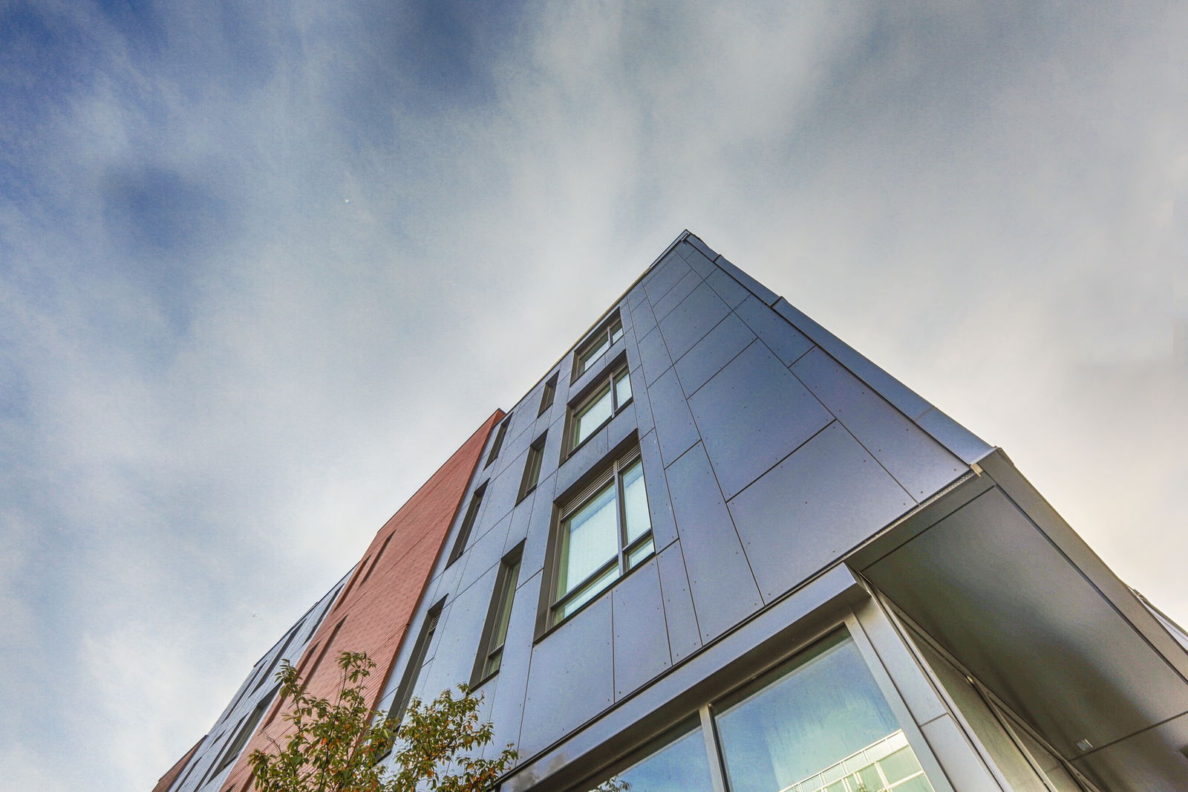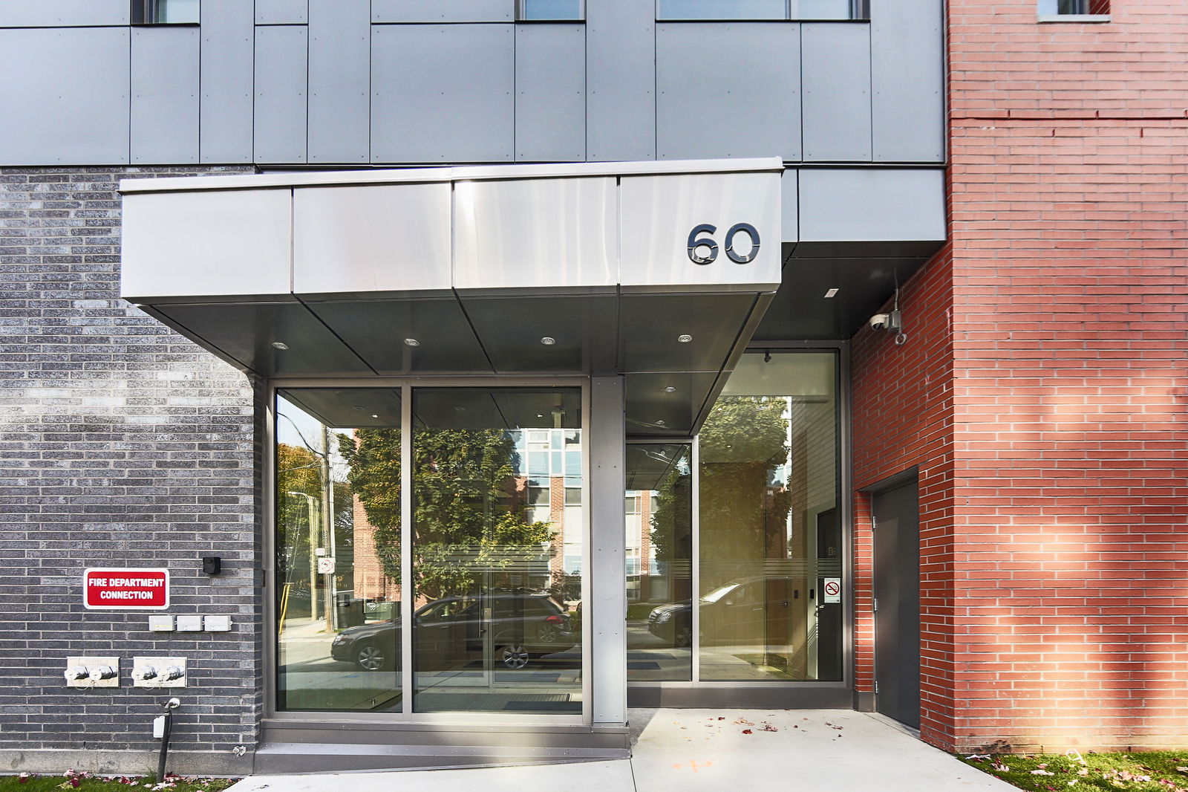60 Haslett Avenue & 303 Kingston Road
Building Details
Listing History for Beach Club Lofts
Amenities
Maintenance Fees
About 60 Haslett Avenue — Beach Club Lofts
Showcased as the Grand Prize Lofts of the Princess Margaret Cancer Centre Home Lottery in the spring of 2016, Zen Homes’ development at 60 Haslett Avenue and 303 Kingston Road has since caught the eye of many prospective buyers in the city. The appeal isn’t surprising at all: the Beach Club Lofts is a boutique building that offers luxurious modern living spaces in east end Toronto.
Completed in 2014, Quadrangle Architects’ design is exquisite. Standing at 6-storeys tall, this thoughtful glass-clad, creatively “rippled” structure — resembling lightly flowing waves — gracefully sets the bright and airy tone. Resoundingly contemporary, the beautiful brick façade warmly wraps itself around the building, and is adorned with a state-of-the-art green roof.
Residents often enjoy spending time in the Beach Club Lofts’ generous outdoor spaces. In particular, the private patios facing Haslett make for wonderful spaces to host friends and family, especially in the summer — the neighbourhood gets a cool breeze from Lake Ontario since skyscrapers are usually restricted in the east end.
Nonetheless, throughout the Beach Club Lofts, oversized terraces and Juliet balconies overlook the grand trees that fill The Beaches neighbourhood. While the building doesn’t contain an extensive list of amenities, the neighbourhood’s active community offers everything one could need to residents living at 60 Haslett and 303 Kingston.
The Suites
Attracting a plethora prospective buyers and their families, the Beach Club Lofts offer a variety of Toronto condos for sale in several different layouts. These include studios, one and two bedrooms units, the option of a den, 2-storey townhomes, and even duplex penthouses, for a grand total of 52 suites.
While they range in size from about 500 to 1,600 square feet, the soaring ceiling heights — between 9 and 17 feet — make the living spaces feel expansive. This sense of space is exaggerated further, since many of 60 Haslett and 303 Kingston’s suites extend out onto those aforementioned patios or terraces.
Inside, Scavolini cabinets in the suites’ kitchens and bathrooms means a clean, modern aesthetic resonates throughout the Beach Club Lofts. Of course, natural light streaming through floor-to-ceiling windows compliments this aesthetic well, as do start-of-the-art appliances such as European frost-free refrigerators and gas cook-tops.
The Neighbourhood
Living at a major intersection in the Beaches, Kingston and Woodbine Avenue, means residents can enjoy the eclectic, active, and urban lifestyle distinctive of the east end of the city. Woodbine leads south to Queen Street East, a commercial area filled with charming local shops, cafés and restaurants. Beyond these businesses are expansive green spaces, like Woodbine Park at Coxwell Avenue and the beautiful Kew Gardens by Bellefair Avenue.
South of Queen East, the sandy shores of Woodbine Beach make for splendid ways to spend a sunny summer’s day. And for those with a green thumb, residents can always pitch in with their convivial neighbours at the Beaches Edible Community Garden at the sand’s edge by Ashbridge’s Bay. Their hard-work pays off as every year, as the harvest thoughtfully supports the food bank at the Glen Rhodes United Church.
Transportation
For those who usually drive, residents are remarkably well-positioned by living at 60 Haslett and 303 Kingston: riding along Kingston east leads directly to the 401, which takes about in 20 minutes on a good day. Along the waterfront, Woodbine becomes Lakeshore Boulevard East, whose wide lanes usher traffic along quickly toward downtown Toronto, and which features an on-ramp connecting to both the Don Valley Parkway and Gardiner Expressway along the way.
Even those living in the Beach Club Lofts who don’t drive can venture throughout the city easily. The 92 Bus happens to stop right in front of the building, and takes riders to Woodbine Station in about five minutes. Once at Woodbine, riders can transfer onto the Bloor-Danforth Subway line, from which they can reach destinations throughout the city in no time.
Reviews for Beach Club Lofts
No reviews yet. Be the first to leave a review!
 0
0Listings For Sale
Interested in receiving new listings for sale?
 0
0Listings For Rent
Interested in receiving new listings for rent?
Explore The Beaches
Similar lofts
Demographics
Based on the dissemination area as defined by Statistics Canada. A dissemination area contains, on average, approximately 200 – 400 households.
Price Trends
Maintenance Fees
Building Trends At Beach Club Lofts
Days on Strata
List vs Selling Price
Offer Competition
Turnover of Units
Property Value
Price Ranking
Sold Units
Rented Units
Best Value Rank
Appreciation Rank
Rental Yield
High Demand
Transaction Insights at 60 Haslett Avenue
| 1 Bed | 1 Bed + Den | 2 Bed | 2 Bed + Den | |
|---|---|---|---|---|
| Price Range | $448,000 - $539,000 | No Data | No Data | No Data |
| Avg. Cost Per Sqft | $936 | No Data | No Data | No Data |
| Price Range | $1,849 - $2,200 | No Data | No Data | No Data |
| Avg. Wait for Unit Availability | 227 Days | 304 Days | 242 Days | 165 Days |
| Avg. Wait for Unit Availability | 161 Days | 222 Days | 349 Days | No Data |
| Ratio of Units in Building | 37% | 15% | 26% | 24% |
Unit Sales vs Inventory
Total number of units listed and sold in Beaches




