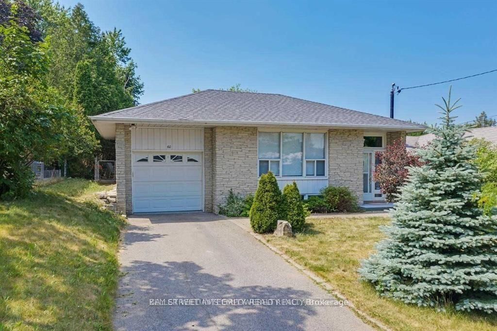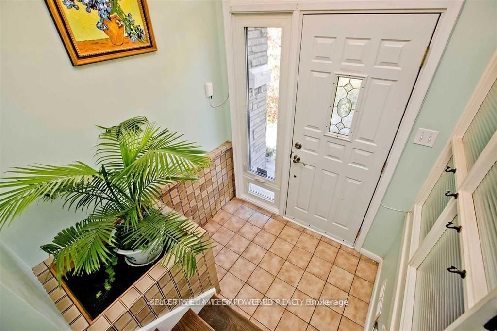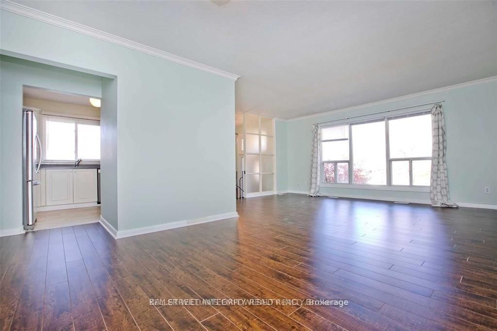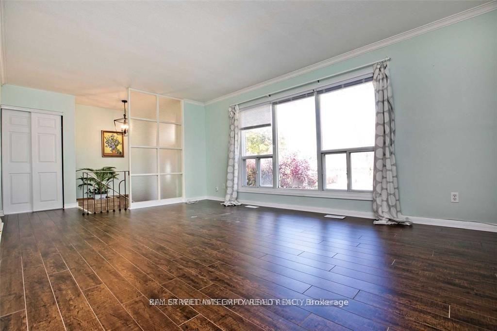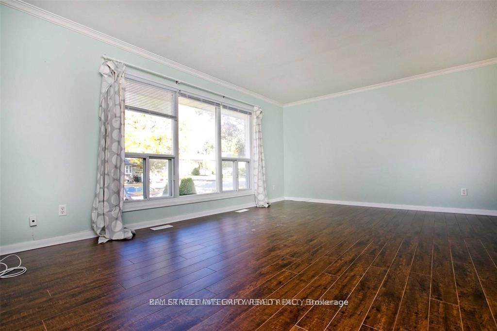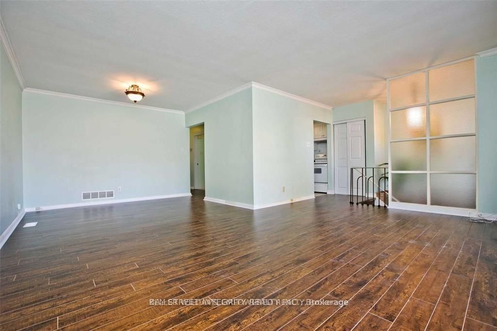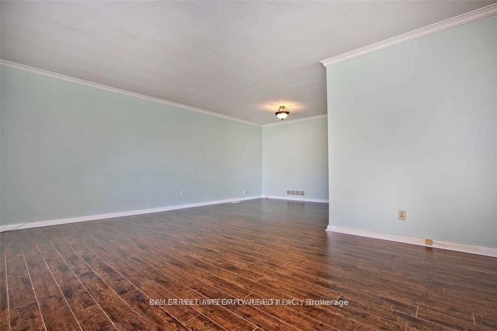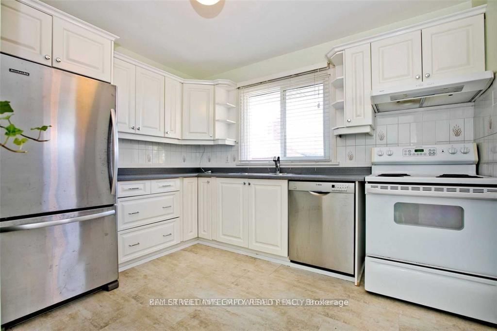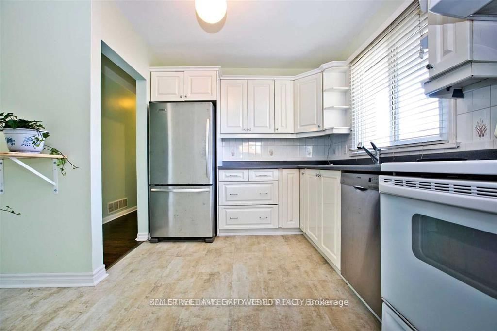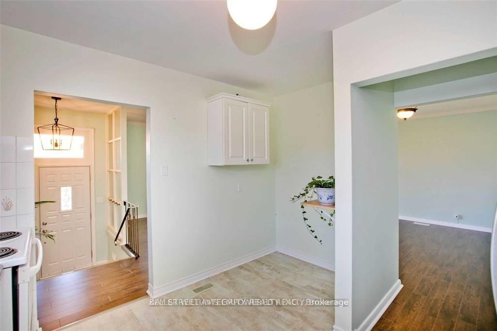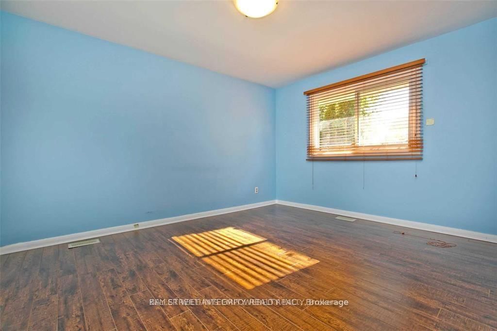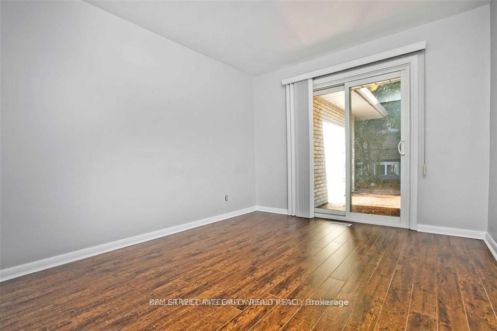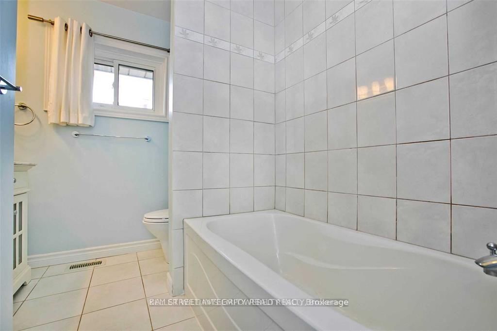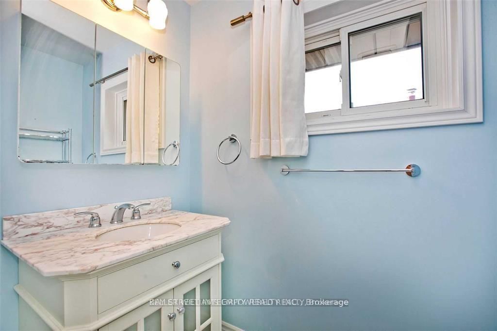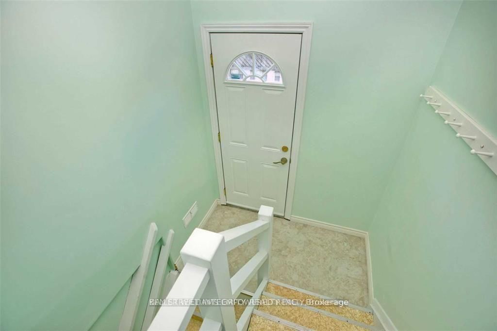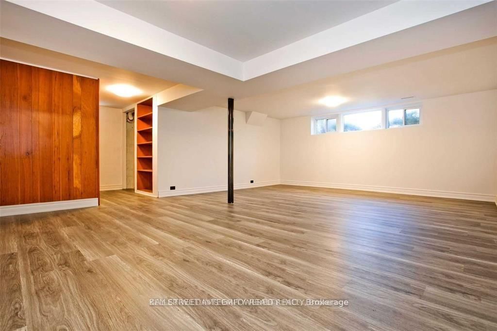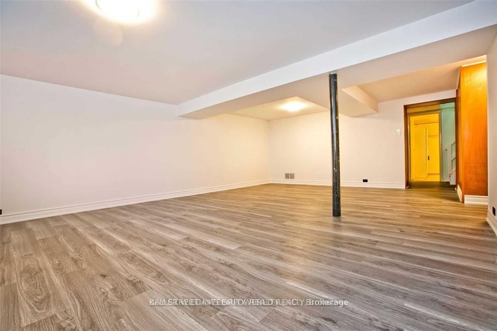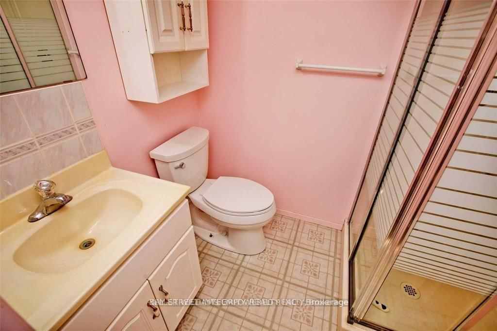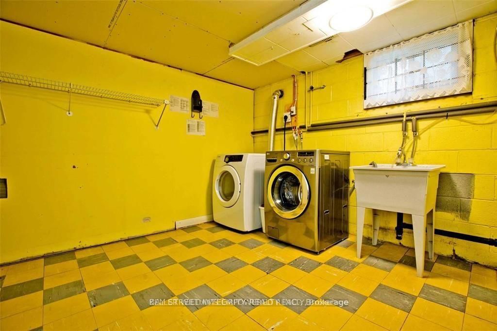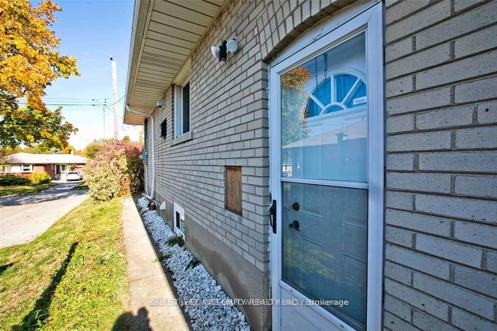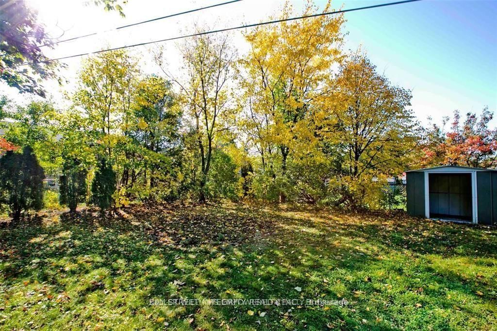60 Hesketh Crt
Listing History
Details
Ownership Type:
Freehold
Possession Date:
May 1, 2025
Lease Term:
1 Year
Property Size:
No Data
Portion for Lease:
No Data
Utilities Included:
No
Driveway:
Private
Furnished:
No
Basement:
Finished, Separate Entrance
Garage:
Built-In
Laundry:
Lower
About 60 Hesketh Crt
This well-maintained 3-bedroom bungalow sits on a large private lot in a quiet court, offering excellentcurb appeal with stone-facing and a thoughtfully designed layout. The home features laminate flooringthroughout, a walkout from the bedroom to a private deck, and a separate entrance to the basement,providing additional space and flexibility. With recent upgrades and move-in-ready condition, thischarming home is ideal for comfortable living.Located in the desirable Victoria Village neighborhood, the home is just minutes from the Eglinton LRT,DVP, Ontario Science Centre, shopping, cinemas, and scenic hiking trails. The area is served byreputable public schools, including Victoria Village Public School, Sloane Public School, and WexfordCollegiate School for the Arts, known for its specialized arts programs. With easy access to transit, parks,and a variety of amenities, this home offers both convenience and a welcoming community.
ExtrasAll elfs, all existing window coverings, Stove, exhaust range hood fan, fridge, dishwasher, Washer & Dryer, Central-Air furnace and CAC system.
keller williams empowered realtyMLS® #C11999122
Fees & Utilities
Utility Type
Air Conditioning
Heat Source
Heating
Property Details
- Type
- Detached
- Exterior
- Brick, Stone
- Style
- Bungalow
- Central Vacuum
- No Data
- Basement
- Finished, Separate Entrance
- Age
- No Data
Land
- Fronting On
- No Data
- Lot Frontage & Depth (FT)
- 50 x 120
- Lot Total (SQFT)
- 6,000
- Pool
- None
- Intersecting Streets
- Eglinton Ave E/Sloane Ave
Room Dimensions
Living (Main)
Large Window, Laminate, Crown Moulding
Dining (Main)
Laminate, Combined with Living, Crown Moulding
Kitchen (Main)
Vinyl Floor, Window, Stainless Steel Appliances
Primary (Main)
Laminate, Window, Closet
2nd Bedroom (Main)
Laminate, Walkout To Deck, Closet
3rd Bedroom (Main)
Laminate, Window, Closet
Rec (Bsmt)
3 Piece Bath, Above Grade Window, Laminate
Utility (Bsmt)
Similar Listings
Explore Victoria Village
Commute Calculator

Mortgage Calculator
Demographics
Based on the dissemination area as defined by Statistics Canada. A dissemination area contains, on average, approximately 200 – 400 households.
Sales Trends in Victoria Village
| House Type | Detached | Semi-Detached | Row Townhouse |
|---|---|---|---|
| Avg. Sales Availability | 14 Days | 46 Days | 86 Days |
| Sales Price Range | $866,000 - $1,800,000 | $920,000 - $1,175,000 | $992,000 - $1,050,000 |
| Avg. Rental Availability | 21 Days | 88 Days | 73 Days |
| Rental Price Range | $1,500 - $4,250 | $1,350 - $3,500 | $3,450 - $4,200 |
