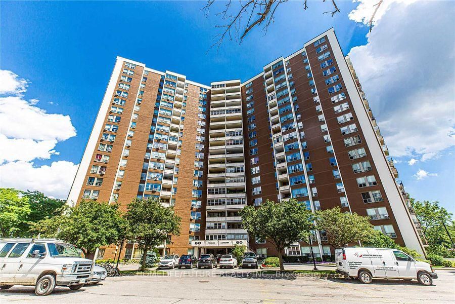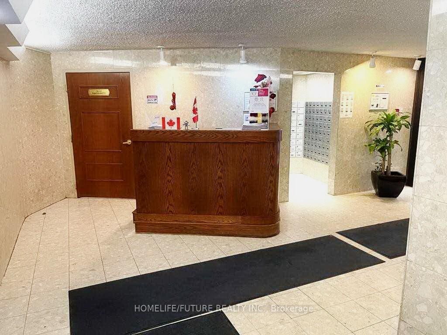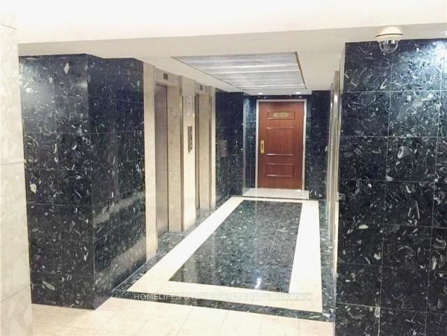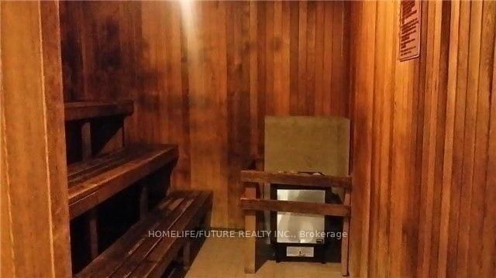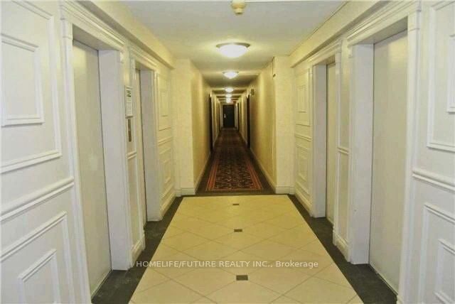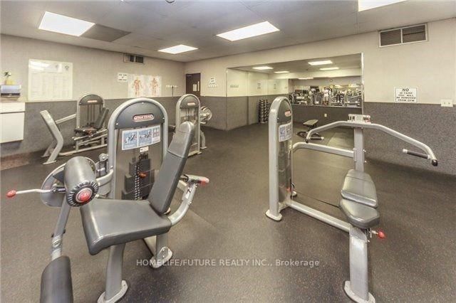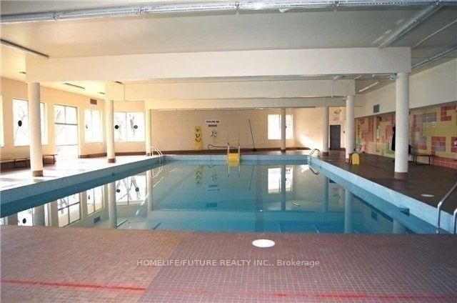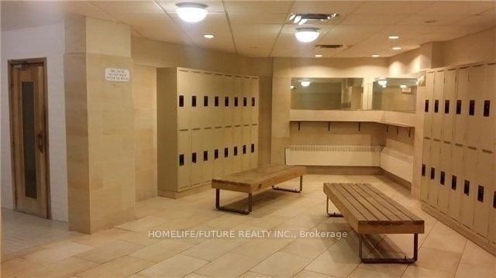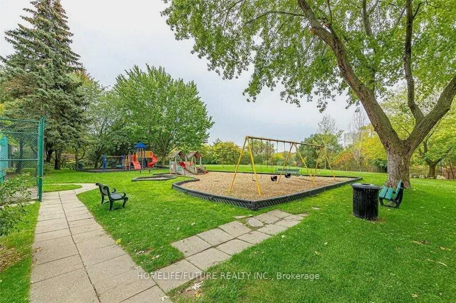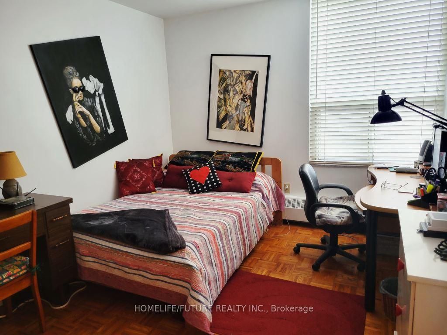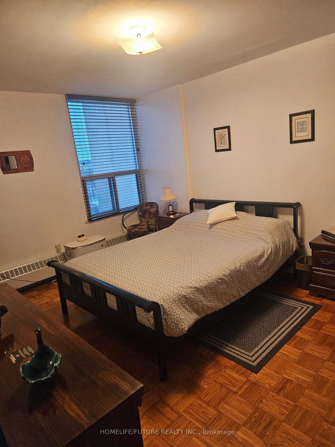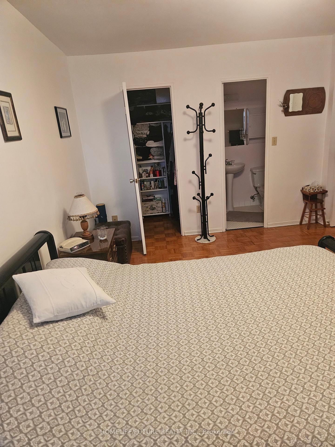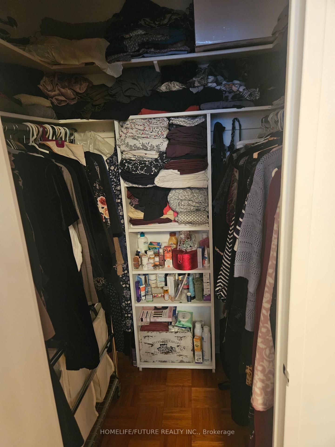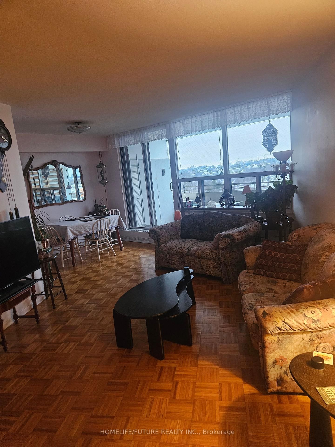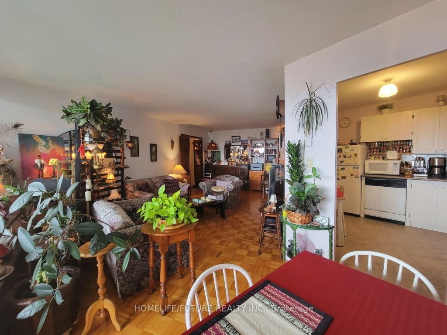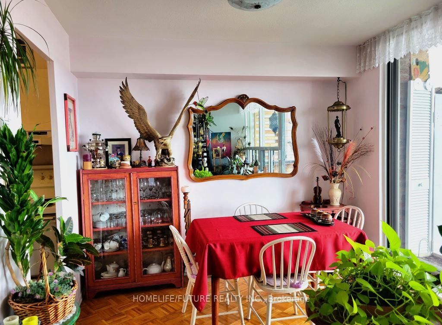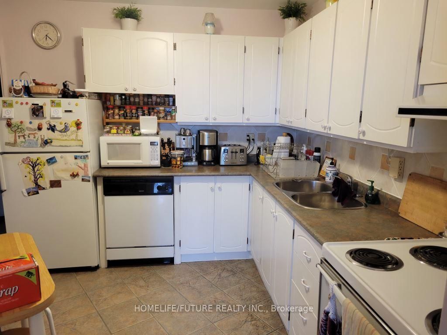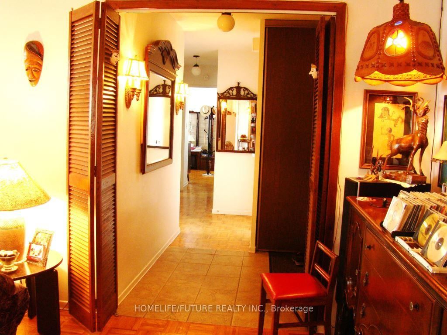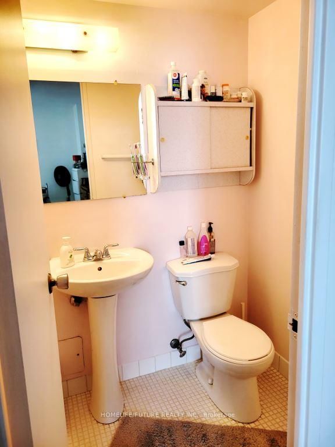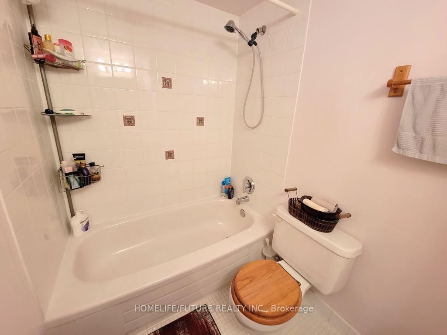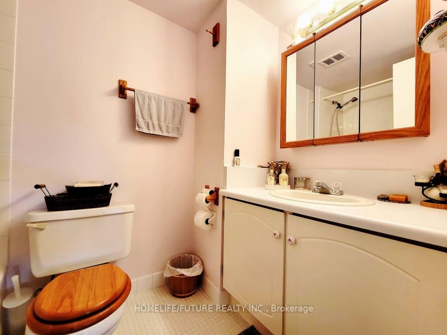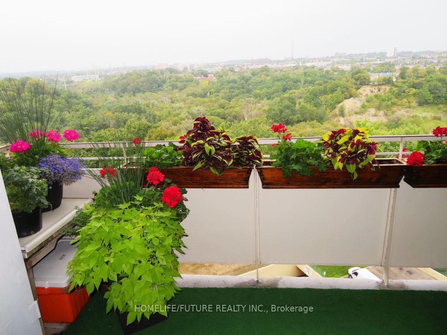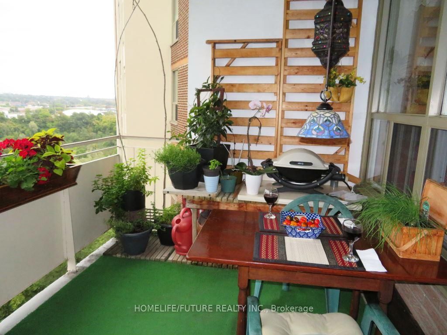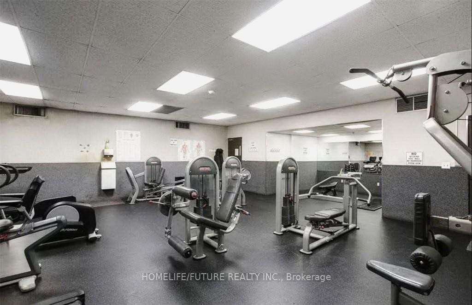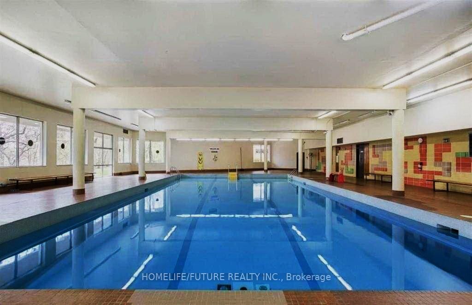1201 - 60 Pavane Linkway
Listing History
Unit Highlights
About this Listing
Excellent And High Demand Location Which Is Minutes From Downtown Toronto, Dvp, Shopping, Park, Golf, Ttc, Schools, And From Crosstown Lrt. Spacious & Brights 3 Bedrooms Condo With Open Balcony! Well Maintained Building! Primary Bedroom With 2 Pc Ensuite And Walk-In Closet. Additional Storage/Locker And 1 Underground Parking. Condo Fees Include Cable Tv. Property Features include Ravine and Rec./Community Centre. Building Amenities include Bike Storage, Car Wash, Visitor Parking, Sauna, Indoor pool and Exercise Room.
ExtrasFridge, Stove, Dishwasher, All Window Coverings
homelife/future realty inc.MLS® #C12009296
Features
Amenities
Maintenance Fees
Utility Type
- Air Conditioning
- None
- Heat Source
- No Data
- Heating
- Baseboard
Room Dimensions
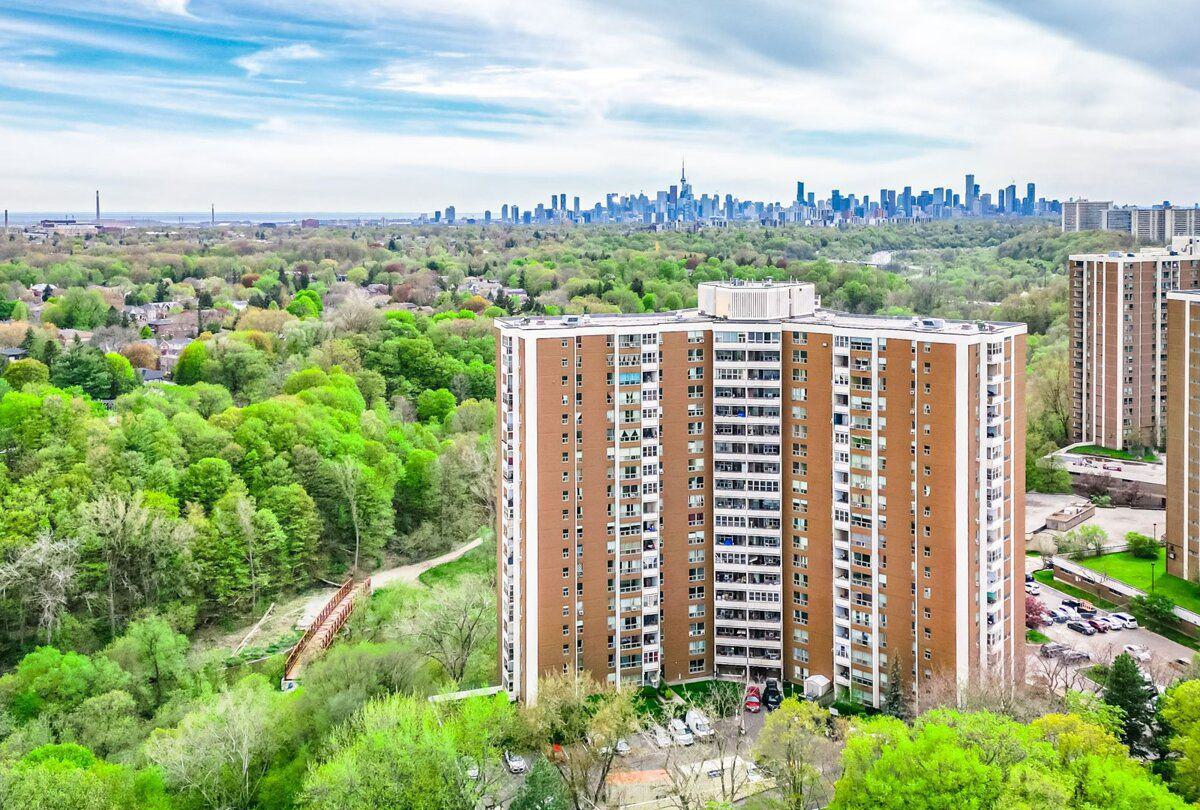
Building Spotlight
Similar Listings
Explore Flemingdon Park
Commute Calculator

Demographics
Based on the dissemination area as defined by Statistics Canada. A dissemination area contains, on average, approximately 200 – 400 households.
Building Trends At 60 Pavane Linkway Condos
Days on Strata
List vs Selling Price
Offer Competition
Turnover of Units
Property Value
Price Ranking
Sold Units
Rented Units
Best Value Rank
Appreciation Rank
Rental Yield
High Demand
Market Insights
Transaction Insights at 60 Pavane Linkway Condos
| 2 Bed | 2 Bed + Den | 3 Bed | 3 Bed + Den | |
|---|---|---|---|---|
| Price Range | $400,000 - $605,000 | $390,000 - $395,000 | $520,000 - $750,000 | $603,000 |
| Avg. Cost Per Sqft | $518 | $461 | $460 | $427 |
| Price Range | No Data | No Data | $3,300 | No Data |
| Avg. Wait for Unit Availability | 78 Days | 238 Days | 54 Days | 475 Days |
| Avg. Wait for Unit Availability | 299 Days | No Data | 179 Days | 987 Days |
| Ratio of Units in Building | 33% | 9% | 50% | 9% |
Market Inventory
Total number of units listed and sold in Flemingdon Park
