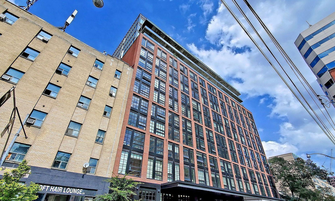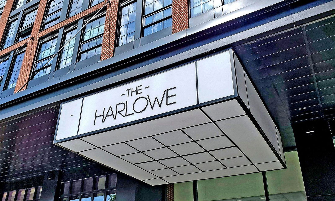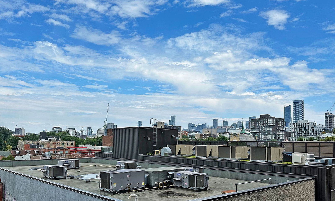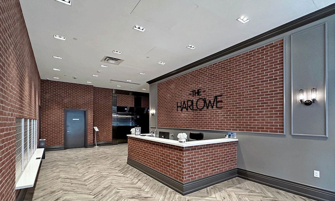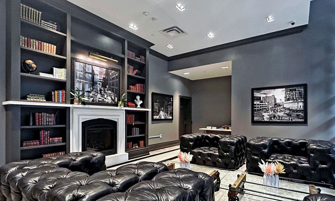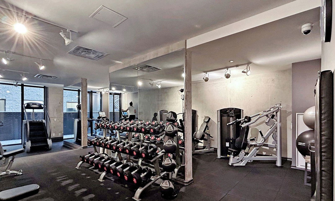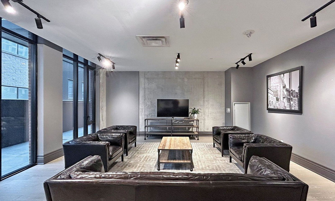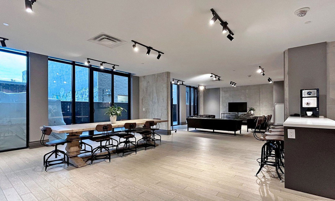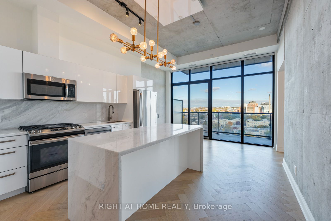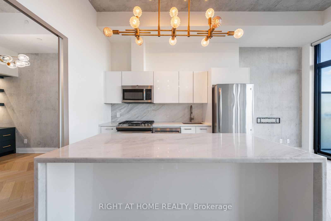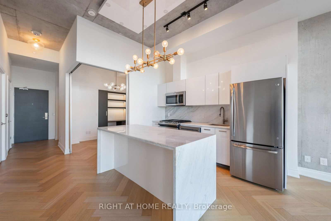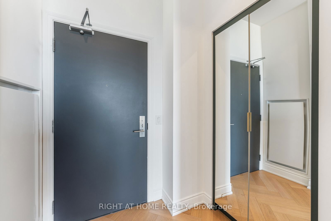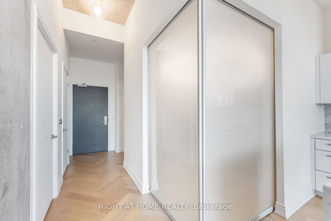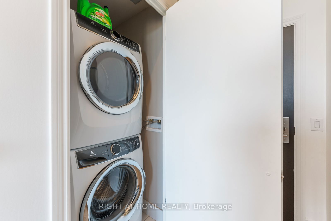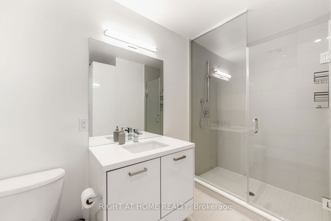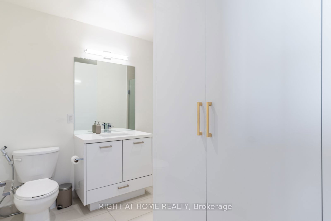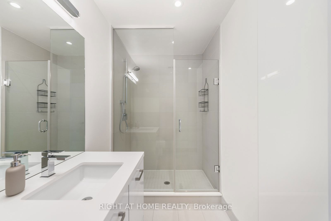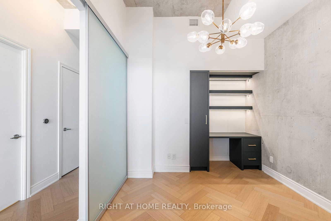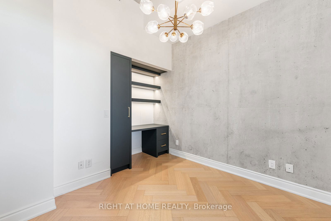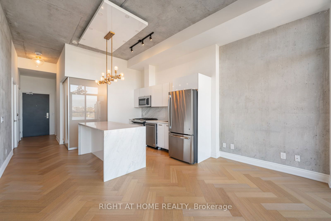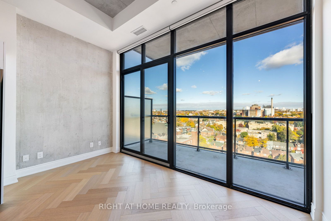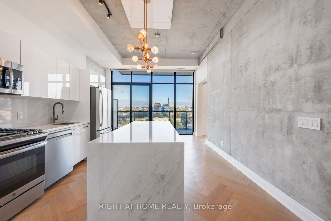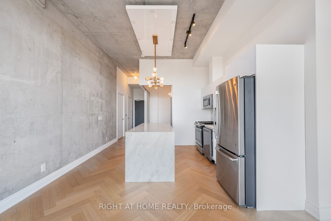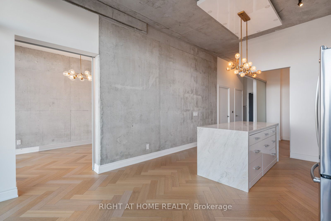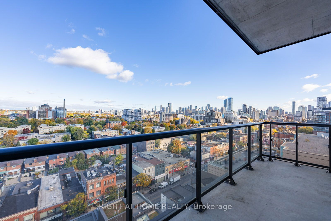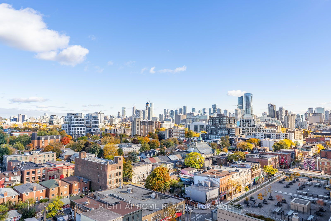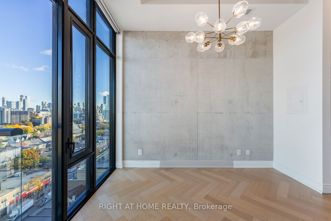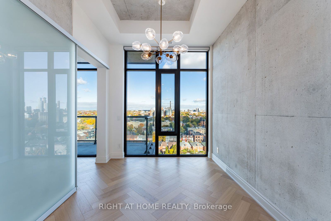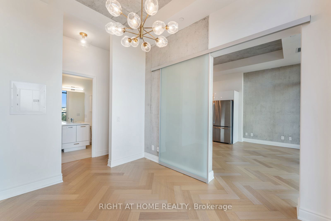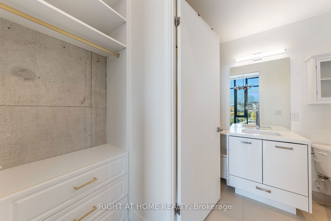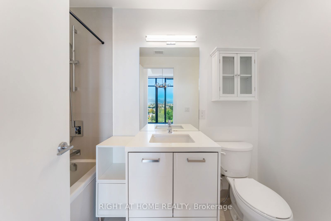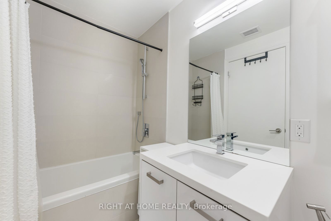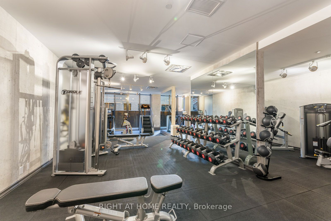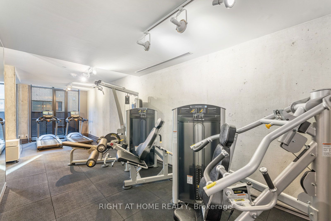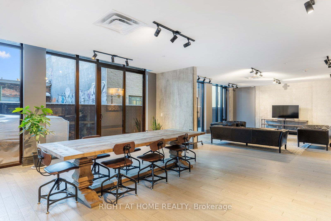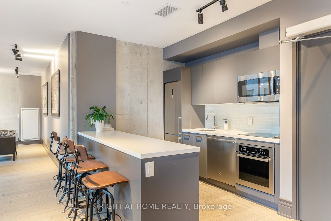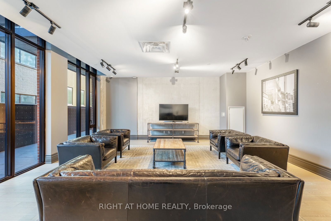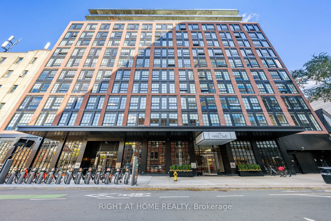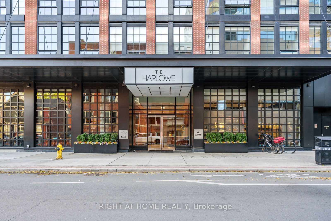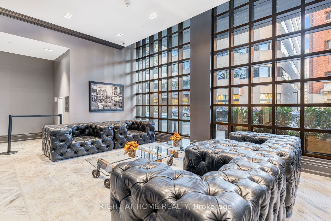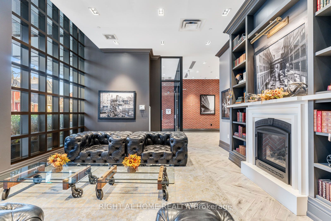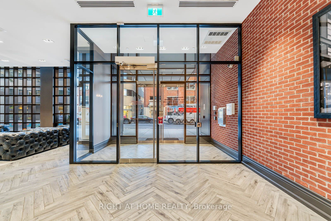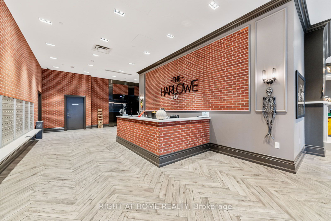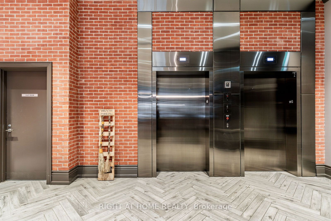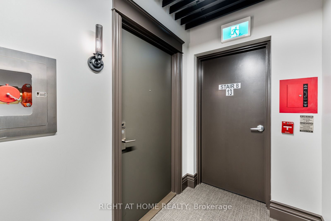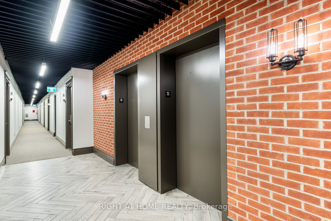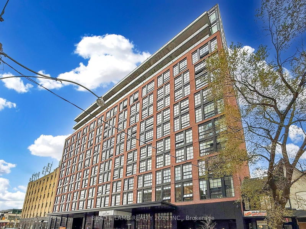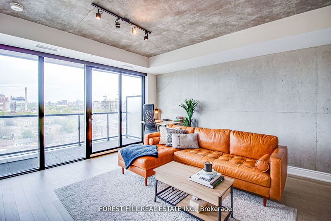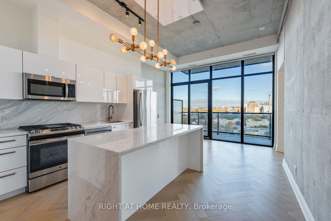608 Richmond Street W
Building Details
Listing History for The Harlowe Condos
Amenities
Maintenance Fees
About 608 Richmond Street W — The Harlowe Condos
The Harlowe Condos marches to the beat of its own drum. Rather than embrace Toronto’s typical glass tower formula, the city’s history was the inspiration behind this striking building at 608 Richmond Street West in Queen West neighbourhood. Or to quote Lamb Development Corp., “timeless beauty with a sense of crafted quality” is the precise concept behind the Harlowe Condos.
The building is slated for completion in 2018, rising to 14 storeys and containing 210 units once construction concludes. The façade is a polished take on a traditional warehouse — many of which have inhabited the neighbourhood since Toronto’s manufacturing heyday. It should come as no shock, then, that red brick makes up the majority of the building materials. Once inside the lobby, dark metal and wood details update the historic style.
All in all, the building feels understated and humble, careful not to disturb the antique architecture found throughout the Fashion District. However, Lamb Development Corp. added just enough amenities for residents to feel indulgent every time they step inside the front doors of 608 Richmond Street West. The building boasts a gym, concierge, parking, and a lounge with dining room. A restaurant will also grace the ground floor, with a patio for when the weather allows Torontonians to dine al fresco.
The Suites
Thanks to interior designs by Core Architects, all of the suites at the Harlowe Condos are elegant, even before residents move in and add their own personal touches. These homes feature, for example, exposed brick, hardwood floors, exposed concrete, plenty of glass, spacious tubs, and stainless steel appliances.
Also of note are the 9-foot ceilings in the suites, which allow every unit to feel spacious, no matter the size. Speaking of size, the condos at 608 Richmond Street West range from approximately 500 to 1,500 square feet. Some homes at the Harlowe feature private balconies, and every outdoor space is equipped with a gas hookup for a barbecue, which is certainly not the norm for downtown Toronto condos for sale.
With 20 suites per floor, and 31 different floor plans to choose from, with one, two, or three bedrooms each, there are homes to suit all sorts of needs here. Many of the units contain two or three bedrooms, a likely nod to the recent trend of families seeking condos rather than standalone homes. And naturally, a couple of penthouses are also available, with these suites boasting the best views in the house.
The Neighbourhood
While the neighbourhood surrounding the Harlowe Condos was once an industrial hotbed, the area has since transformed into one of the liveliest spots in the city. Located in the Fashion District, and just seconds to Queen Street West, the biggest problem for residents living at 608 Richmond West will be deciding what to do on any given day.
Chronic shoppers won’t be able to get enough of the boutiques along Queen Street West, while foodies will be delighted with the scene on both Queen and in King West. Those seeking out culture won’t have to travel far either, thanks to the independent art galleries on Queen, as well as along Tecumseth and Niagara Streets.
As for those who prefer spending time in the great outdoors, the Harlowe Condos provide an ideal starting point for exploring Toronto’s many green spaces. Trinity Bellwoods Park takes about 15 minutes to reach on foot, where one can play a round of tennis, throw around a Frisbee or baseball, or let furry friends run free in the dog bowl. This park also features a skating rink, a playground, a community centre with an indoor swimming pool, and a weekly farmer’s market during the summertime.
Alternatively, Lake Ontario is also within close proximity. The water takes about 20 minutes to reach on foot, although a quick streetcar ride down Bathurst will also do the trick. From here, those looking to explore can head east or west along the car-free Martin Goodman Trail, in order to reach various parks and beaches, as well as the Power Plant Contemporary Art Gallery, the Harbourfront Centre, the Exhibition Place, and the Budweiser Stage (previously known as the Molson Amphitheatre).
Transportation
With its location just around the corner from Richmond and Bathurst, traveling around the city is effortless when starting from the Harlowe Condos.
Even without a car, north or south trips can be made on the Bathurst streetcar, which carries passengers all the way to Bathurst Station on the Bloor-Danforth subway line. Those heading east or west, on the other hand, can take a ride on the King Streetcar, with eastbound passengers able to transfer onto the Yonge-University-Spadina subway line at either St. Andrew or King station.
Drivers can utilize both of these major roads as well. The Gardiner Expressway is also within reach, especially handy for those heading out on lengthier journeys to the east or the west.
Reviews for The Harlowe Condos
No reviews yet. Be the first to leave a review!
 3
3Listings For Sale
Interested in receiving new listings for sale?
 6
6Listings For Rent
Interested in receiving new listings for rent?
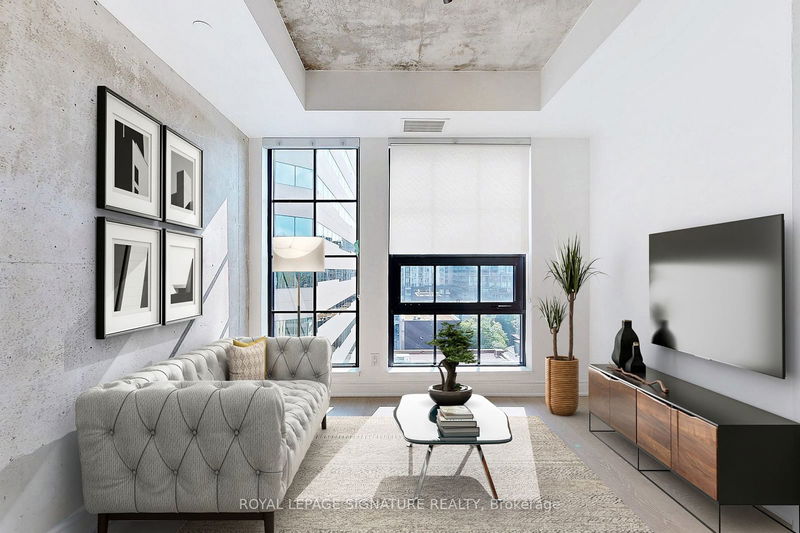
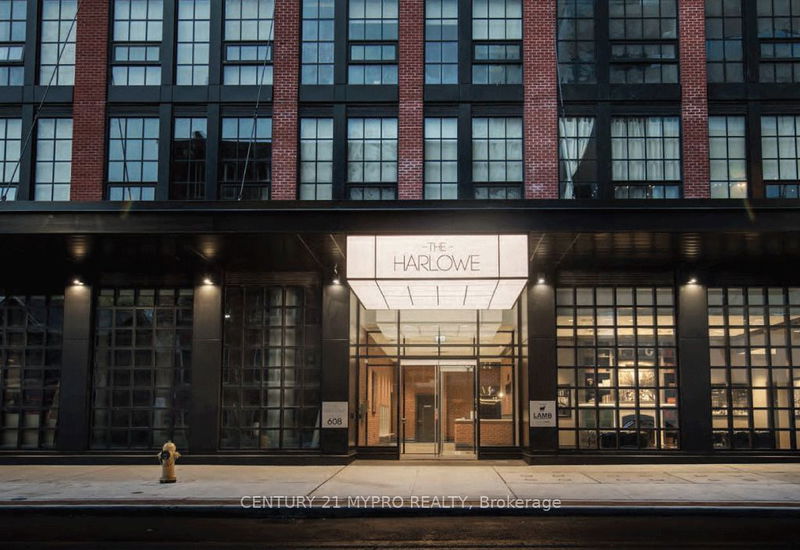
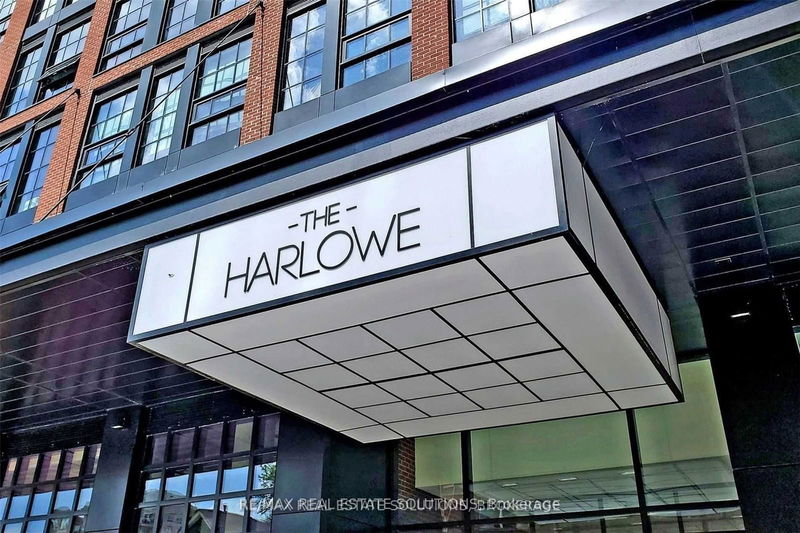
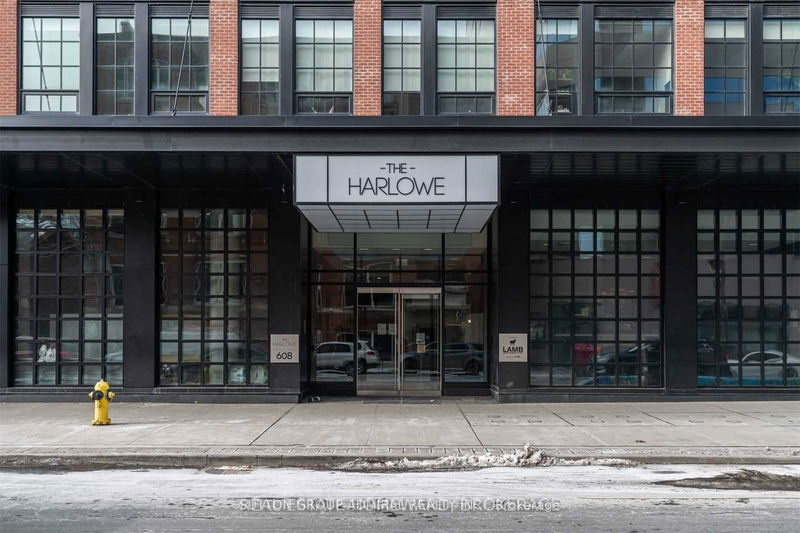
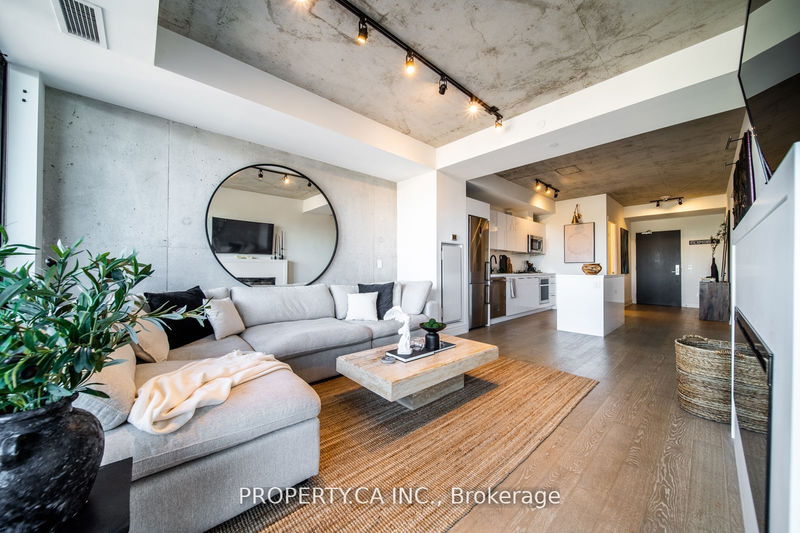
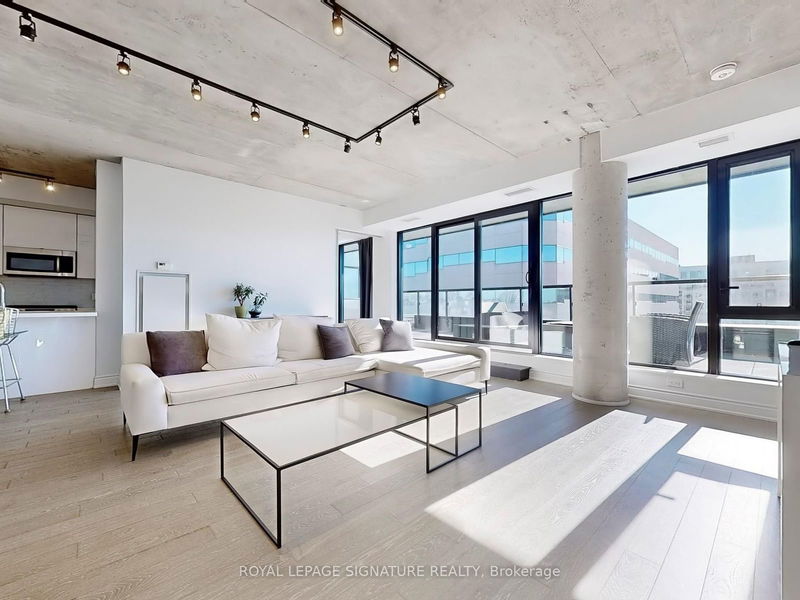
Explore Queen West
Similar condos
Demographics
Based on the dissemination area as defined by Statistics Canada. A dissemination area contains, on average, approximately 200 – 400 households.
Price Trends
Maintenance Fees
Building Trends At The Harlowe Condos
Days on Strata
List vs Selling Price
Offer Competition
Turnover of Units
Property Value
Price Ranking
Sold Units
Rented Units
Best Value Rank
Appreciation Rank
Rental Yield
High Demand
Transaction Insights at 608 Richmond Street W
| Studio | 1 Bed | 1 Bed + Den | 2 Bed | 2 Bed + Den | 3 Bed | |
|---|---|---|---|---|---|---|
| Price Range | No Data | $495,000 - $500,000 | $645,000 - $788,000 | $930,000 - $960,000 | $1,600,000 | No Data |
| Avg. Cost Per Sqft | No Data | $997 | $1,099 | $1,103 | $1,278 | No Data |
| Price Range | $2,250 | $2,050 - $2,500 | $2,700 - $3,400 | $3,200 - $4,200 | No Data | No Data |
| Avg. Wait for Unit Availability | No Data | 37 Days | 77 Days | 96 Days | 327 Days | 128 Days |
| Avg. Wait for Unit Availability | 519 Days | 11 Days | 46 Days | 69 Days | No Data | 233 Days |
| Ratio of Units in Building | 1% | 58% | 21% | 17% | 3% | 2% |
Unit Sales vs Inventory
Total number of units listed and sold in Queen West
