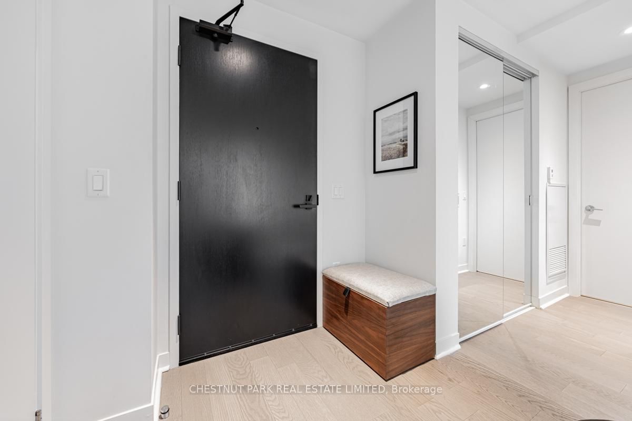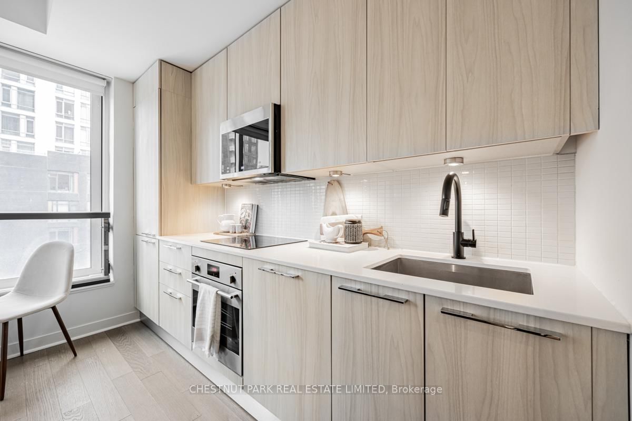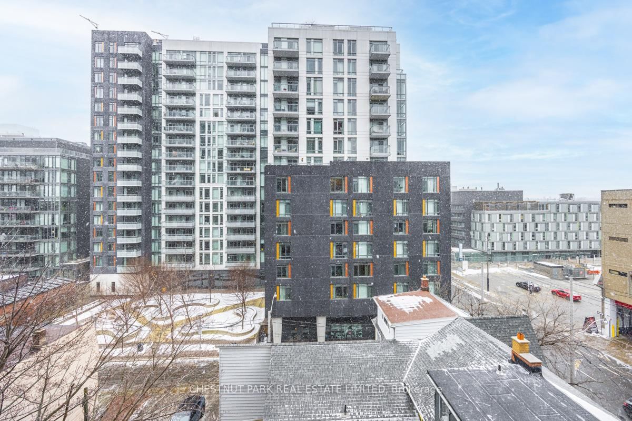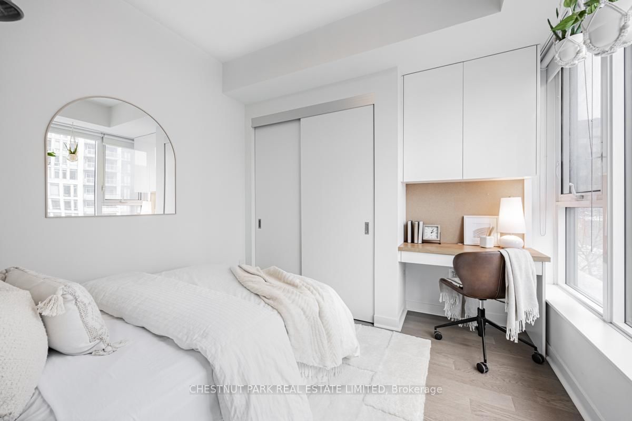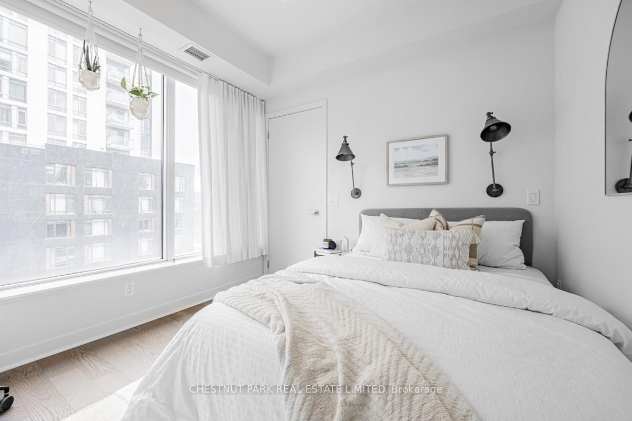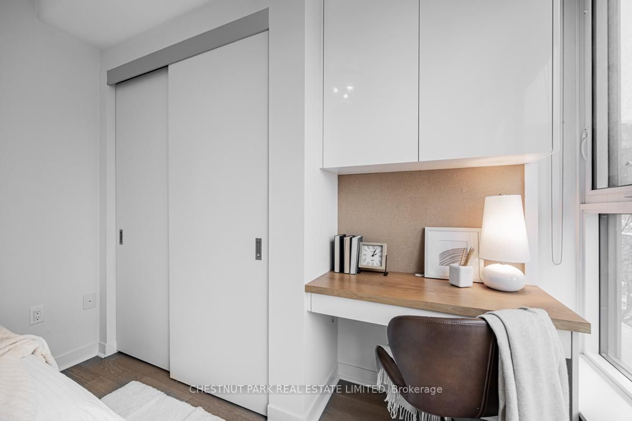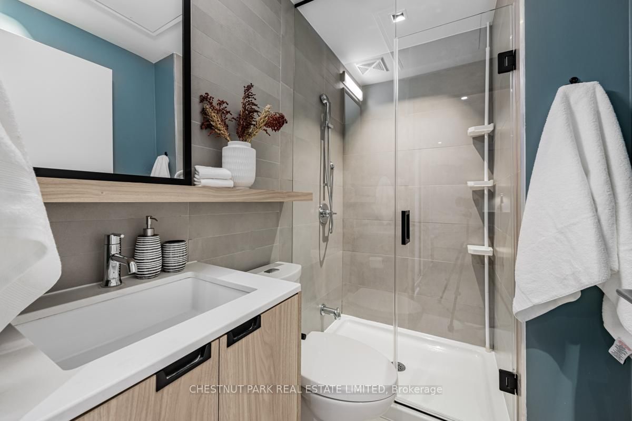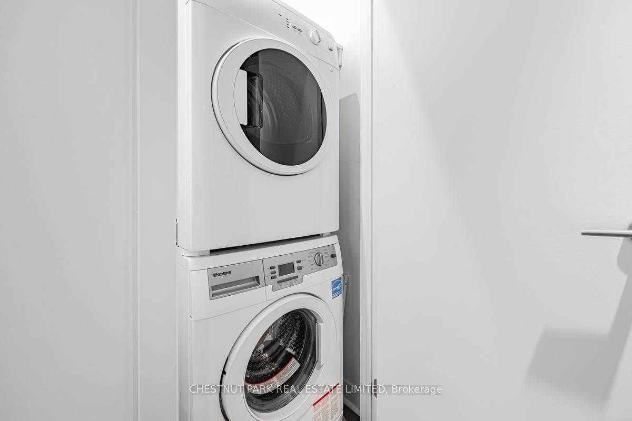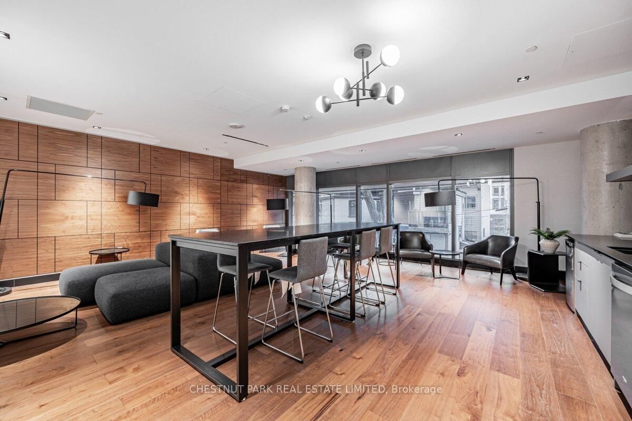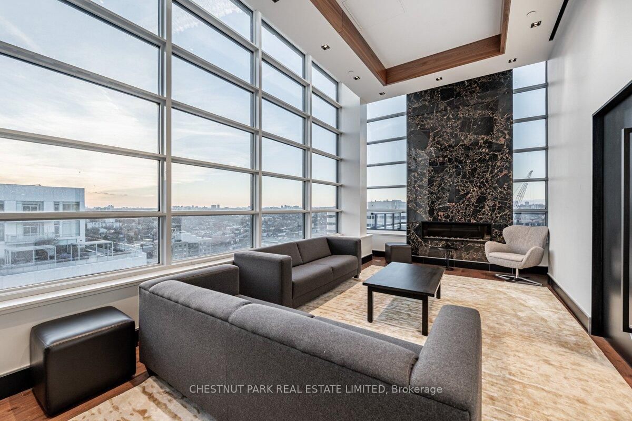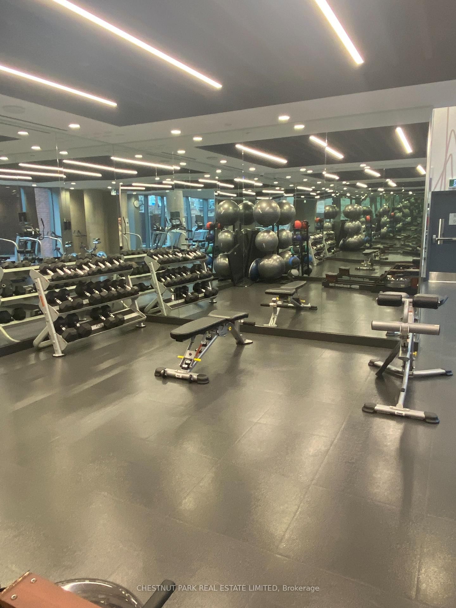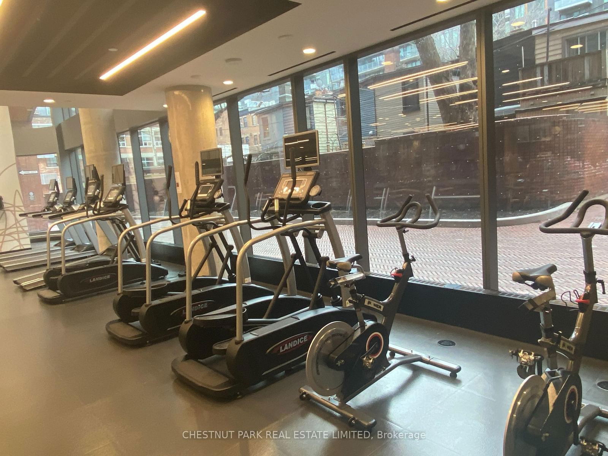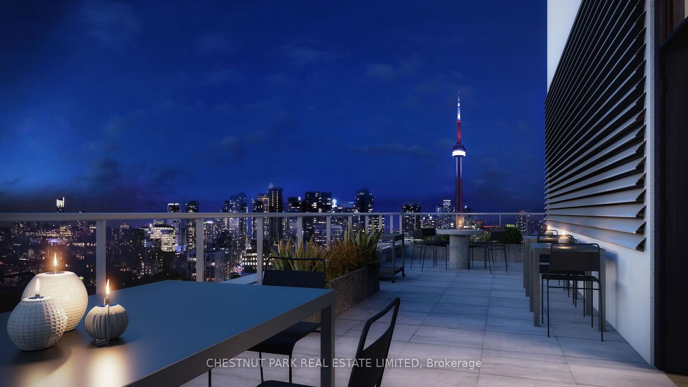Listing History
Unit Highlights
About this Listing
Bright & upgraded 1 bedroom featuring efficient layout with light finishes, study and tons of storage, in luxury Kingly building nestled between King and Queen West. Best wide-shallow floor plan with tons of natural light and storage solutions including custom built-in entertainment/shelving unit, with cabinet/pet alcove at base, foyer/bedroom closet organizers, deep shelf above laundry and 5' x 3' storage locker in garage. Practical study with tall cabinets and drawer in bedroom by window. Peaceful treed west view of courtyard from full-width windows with views turning green in a couple months, framed by roller blinds layered with curtains. Restoration Hardware fixtures in living room and bedroom. Other upgrades include: full-height cabinetry, kitchen backsplash, bathroom vaniety and shower enclosure. Quiet, boutique building that enjoys rare combination of only 133 units with full amenities including 24 hr concierge, well-equipped gym (ground level), party lounge, catering kitchen and terrace (level 16), bike storage (P3) and excellent elevator-to-suite ratio. Located just off Adelaide, allowing for quick walk to Bathurst or dedicated King streetcar line, or 20 min walk to Osgoode subway. Surrounded by shops, restaurants/bars & services, including Waterworks Food Hall (2 min walk), Loblaws (5 min walk), Farm Boy (8 min walk) and The Well (8 min walk). ** Record low price for any unit at 501 Adelaide, exceptional value. **
ExtrasBuilt-in fridge, stove, oven, dishwasher, microwave/hood fan, washer/dryer, window blinds/curtains, organizers in front, laundry and bedroom closets, living room built-in cabinet, built-in bedroom/study desk and cabinets, curtains and custom blinds, all electrical light fixtures including living room and bedroom chandeliers and bedroom wall sconces.
chestnut park real estate limitedMLS® #C11971712
Features
Maintenance Fees
Utility Type
- Air Conditioning
- Central Air
- Heat Source
- Gas
- Heating
- Heat Pump
Amenities
Room Dimensions
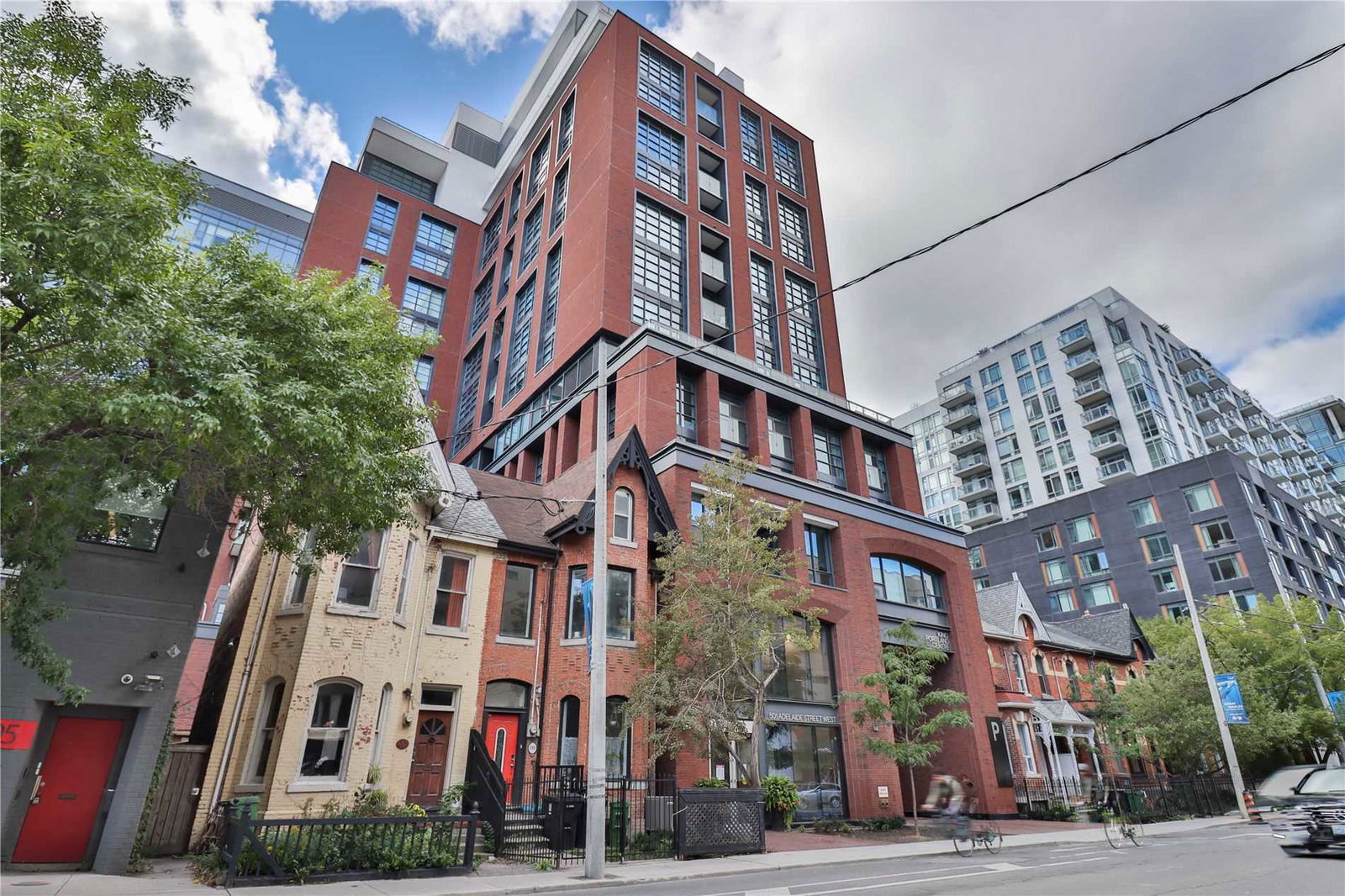
Building Spotlight
Similar Listings
Explore King West
Commute Calculator

Demographics
Based on the dissemination area as defined by Statistics Canada. A dissemination area contains, on average, approximately 200 – 400 households.
Building Trends At Kingly Condos
Days on Strata
List vs Selling Price
Offer Competition
Turnover of Units
Property Value
Price Ranking
Sold Units
Rented Units
Best Value Rank
Appreciation Rank
Rental Yield
High Demand
Market Insights
Transaction Insights at Kingly Condos
| 1 Bed | 1 Bed + Den | 2 Bed | 3 Bed | |
|---|---|---|---|---|
| Price Range | $530,000 - $770,000 | No Data | $943,800 - $1,075,000 | $960,000 - $1,875,000 |
| Avg. Cost Per Sqft | $1,146 | No Data | $1,123 | $1,042 |
| Price Range | $2,100 - $2,700 | $2,275 - $2,300 | $3,350 - $4,500 | $4,750 - $4,800 |
| Avg. Wait for Unit Availability | 92 Days | No Data | 172 Days | 448 Days |
| Avg. Wait for Unit Availability | 17 Days | 246 Days | 40 Days | 180 Days |
| Ratio of Units in Building | 58% | 4% | 32% | 8% |
Market Inventory
Total number of units listed and sold in King West


